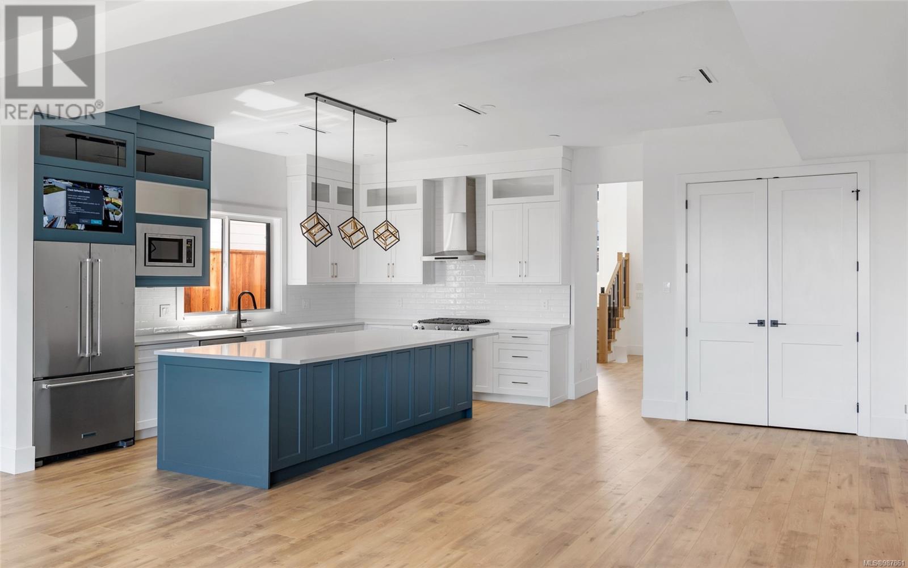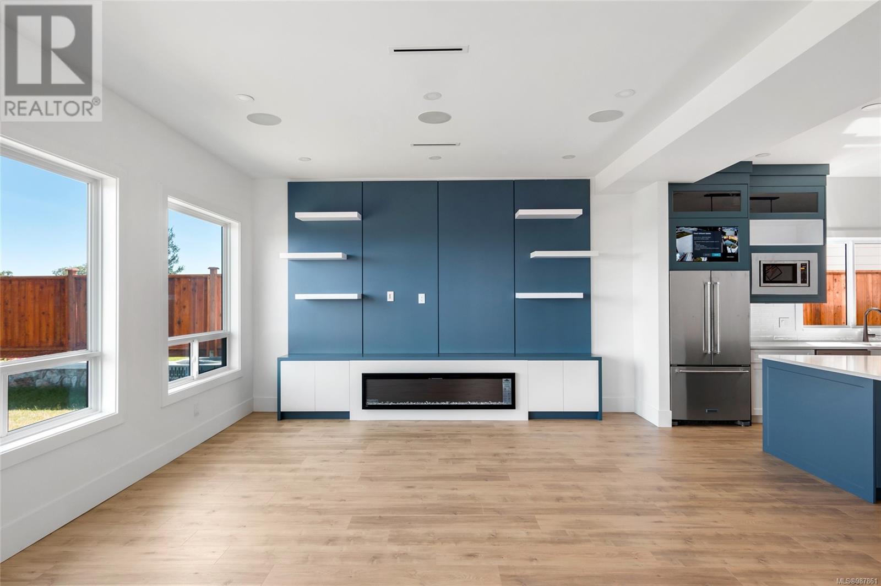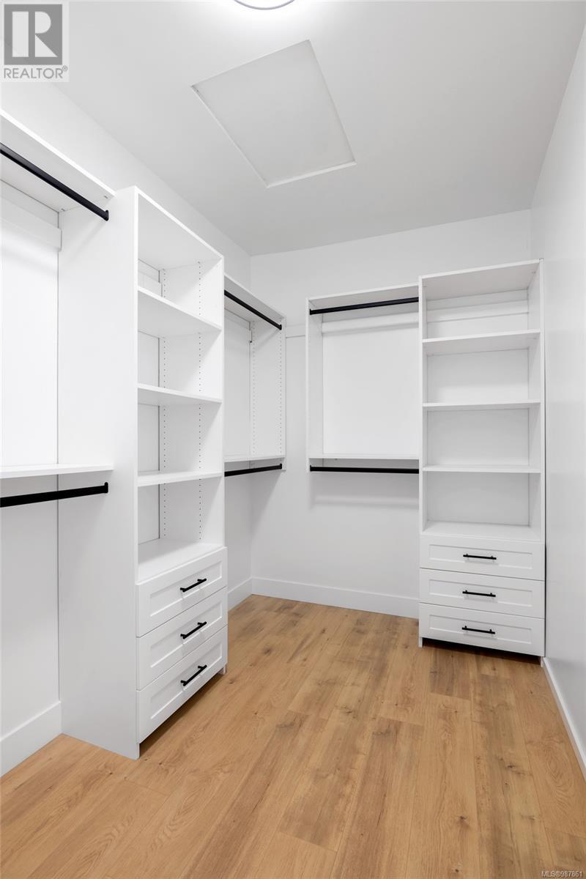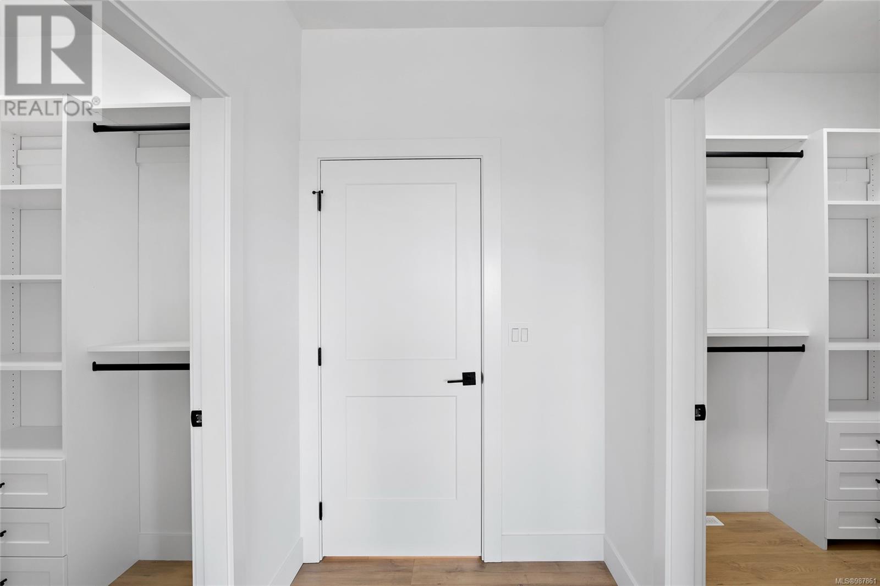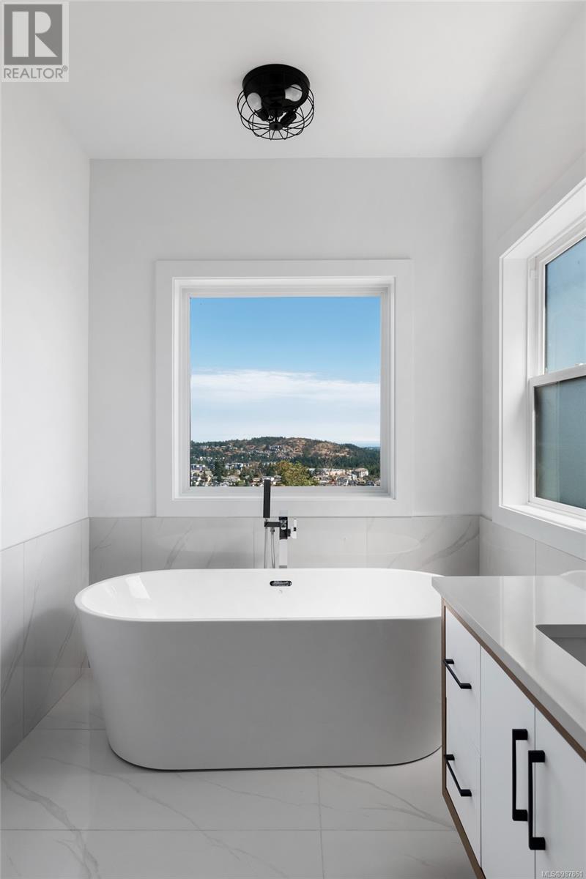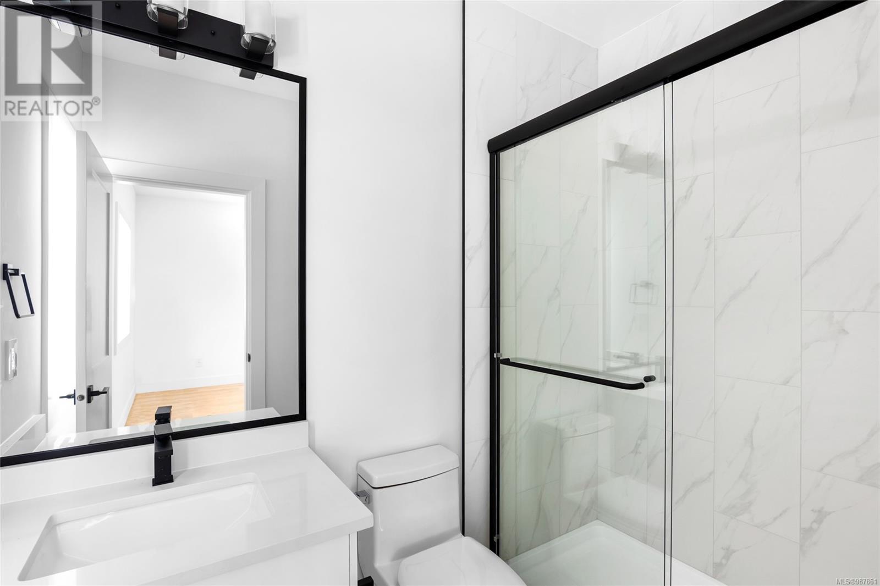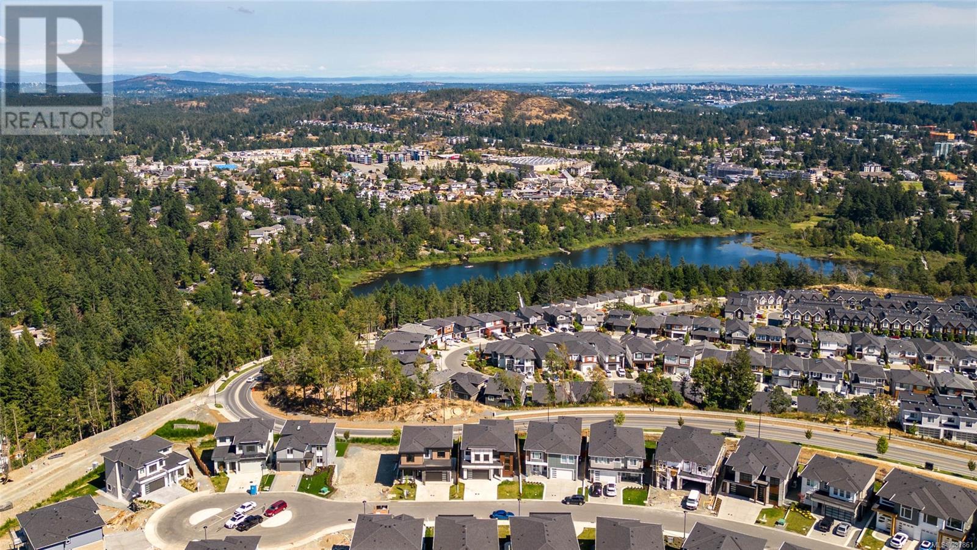3440 Caldera Crt Langford, British Columbia V9B 6Z8
$1,500,000
Luxury Executive home with stunning Ocean, City, Valley, and Mountain views on Bear Mountain. Completed in 2023, This custom brand new 2-level home offers a spacious 5 bedrooms, 5 bathrooms, a separate legal suite, and a thoughtful family-friendly layout. The main level features a warm open-concept layout with a remarkable kitchen, living, and dining room. The beautiful kitchen hosts a centerpiece island with direct views of the living room making it a great entertainment area as you embrace the endless views. High-end Kitchen-aid appliances, a spacious pantry, and a beautiful backsplash are a few other kitchen features you will love. The upper floor hosts an additional family room, laundry room, 4 bedrooms, and 3 bathrooms including the primary with a beautiful 5pc ensuite, walk-in closet, and separate balcony. While the main floor has access to a 2-car garage, powder room, kitchen, and entertainment area. Access to a separate 1 bedroom legal suite can be found on the ground floor. The location is ideal just minutes from Bear Mountain Resort up the hill or down the hill to the Highway and all the amenities Langford offers. (id:29647)
Property Details
| MLS® Number | 987861 |
| Property Type | Single Family |
| Neigbourhood | Bear Mountain |
| Features | Central Location, Cul-de-sac, Curb & Gutter, Level Lot, Other |
| Parking Space Total | 4 |
| Plan | Epp115575 |
| Structure | Patio(s) |
| View Type | City View, Lake View, Mountain View, Ocean View, Valley View |
Building
| Bathroom Total | 5 |
| Bedrooms Total | 5 |
| Architectural Style | Contemporary |
| Constructed Date | 2023 |
| Cooling Type | Air Conditioned |
| Fireplace Present | Yes |
| Fireplace Total | 1 |
| Heating Fuel | Electric, Natural Gas |
| Heating Type | Baseboard Heaters, Forced Air, Heat Pump |
| Size Interior | 3448 Sqft |
| Total Finished Area | 3167 Sqft |
| Type | House |
Land
| Access Type | Road Access |
| Acreage | No |
| Size Irregular | 4356 |
| Size Total | 4356 Sqft |
| Size Total Text | 4356 Sqft |
| Zoning Type | Residential |
Rooms
| Level | Type | Length | Width | Dimensions |
|---|---|---|---|---|
| Second Level | Laundry Room | 7 ft | 6 ft | 7 ft x 6 ft |
| Second Level | Bedroom | 14 ft | 13 ft | 14 ft x 13 ft |
| Second Level | Ensuite | 3-Piece | ||
| Second Level | Bedroom | 14 ft | 12 ft | 14 ft x 12 ft |
| Second Level | Ensuite | 3-Piece | ||
| Second Level | Bedroom | 12 ft | 12 ft | 12 ft x 12 ft |
| Second Level | Balcony | 13 ft | 10 ft | 13 ft x 10 ft |
| Second Level | Ensuite | 5-Piece | ||
| Second Level | Primary Bedroom | 15 ft | 16 ft | 15 ft x 16 ft |
| Second Level | Family Room | 18 ft | 11 ft | 18 ft x 11 ft |
| Main Level | Patio | 16 ft | 10 ft | 16 ft x 10 ft |
| Main Level | Bathroom | 2-Piece | ||
| Main Level | Kitchen | 11 ft | 17 ft | 11 ft x 17 ft |
| Main Level | Living Room | 22 ft | 16 ft | 22 ft x 16 ft |
| Main Level | Entrance | 10 ft | 15 ft | 10 ft x 15 ft |
https://www.realtor.ca/real-estate/27921502/3440-caldera-crt-langford-bear-mountain
301-3450 Uptown Boulevard
Victoria, British Columbia V8Z 0B9
(833) 817-6506
www.exprealty.ca/
301-3450 Uptown Boulevard
Victoria, British Columbia V8Z 0B9
(833) 817-6506
www.exprealty.ca/
Interested?
Contact us for more information






