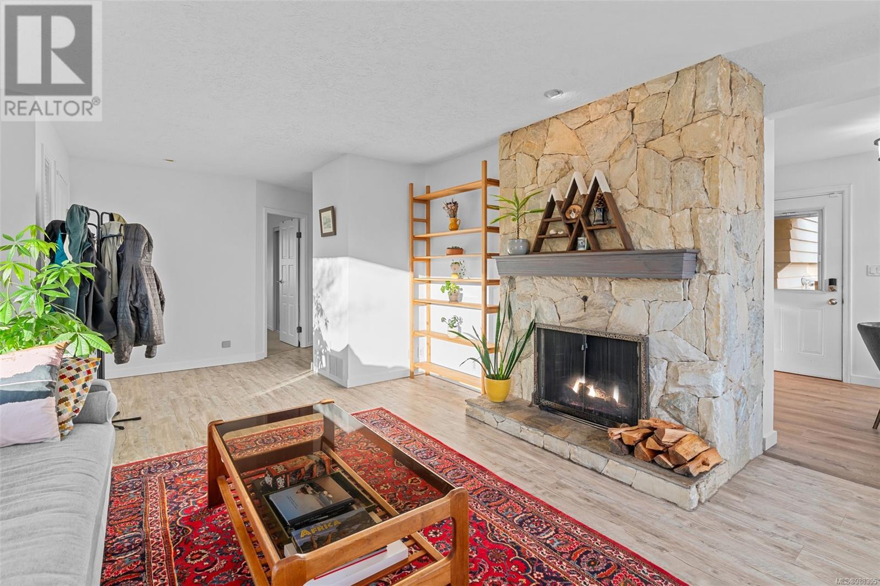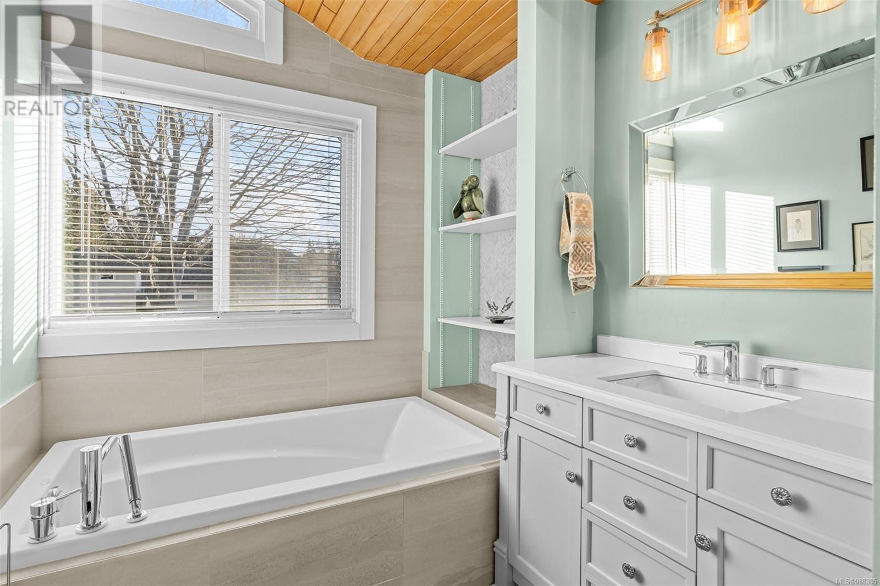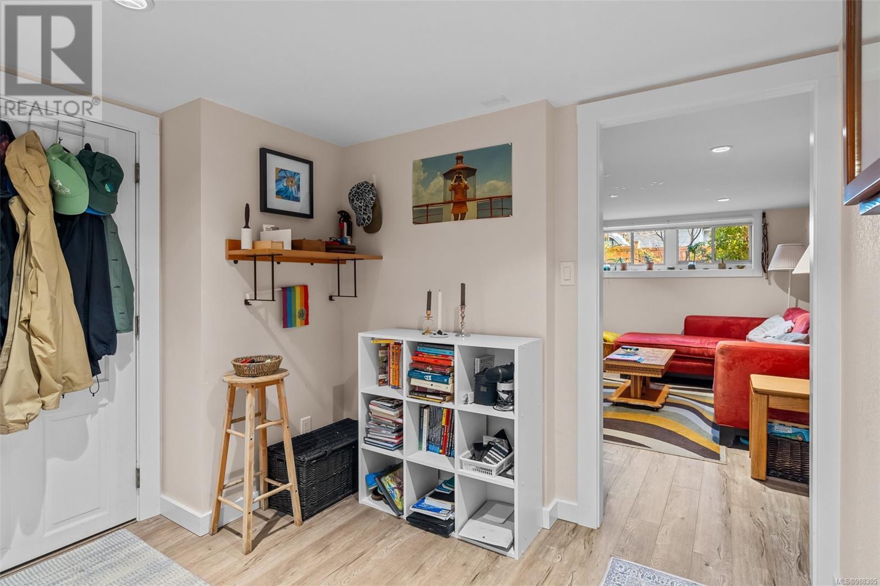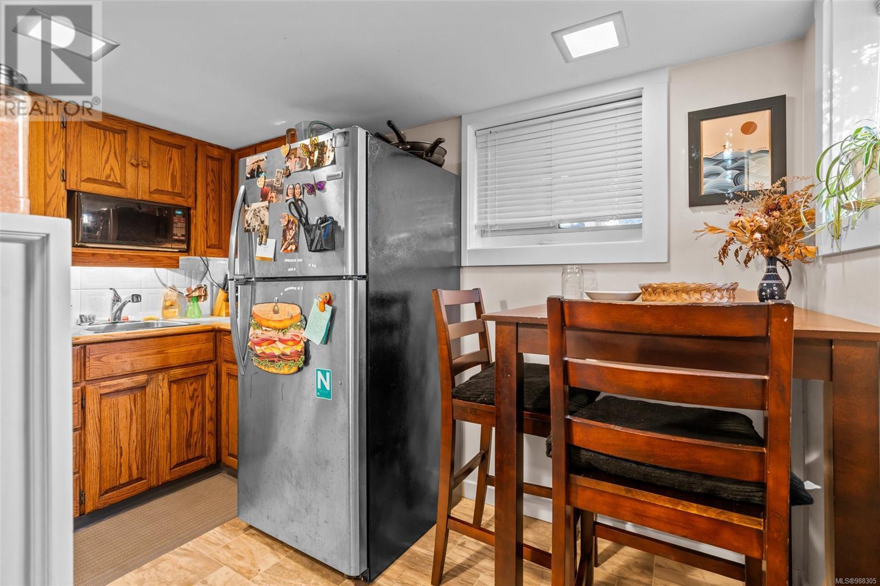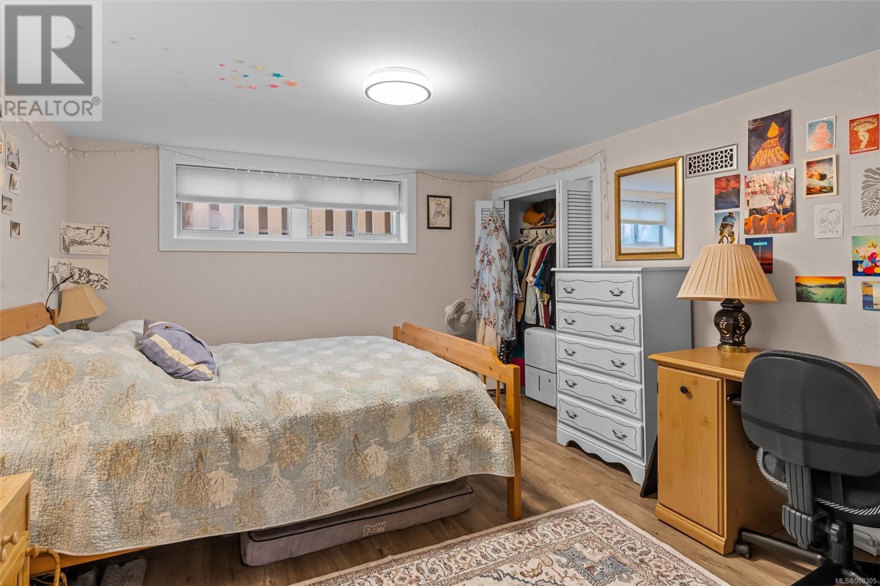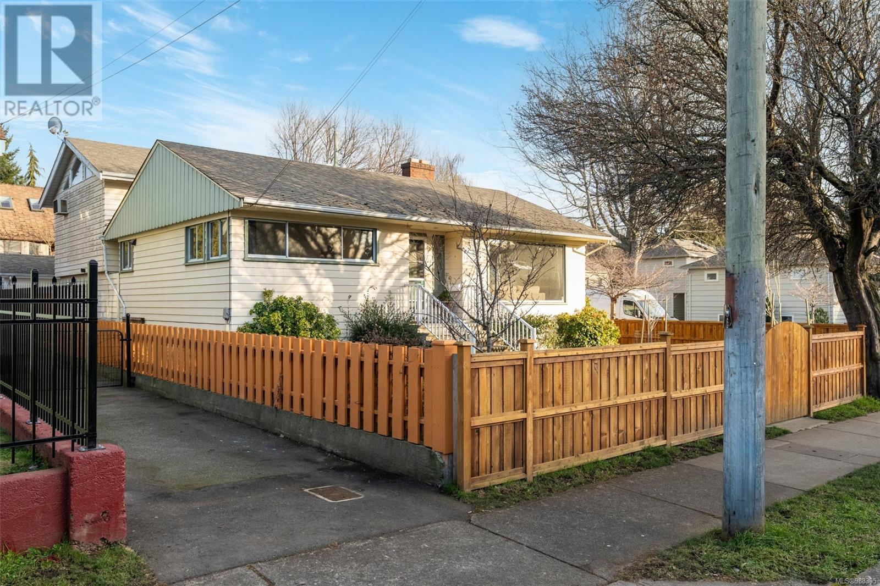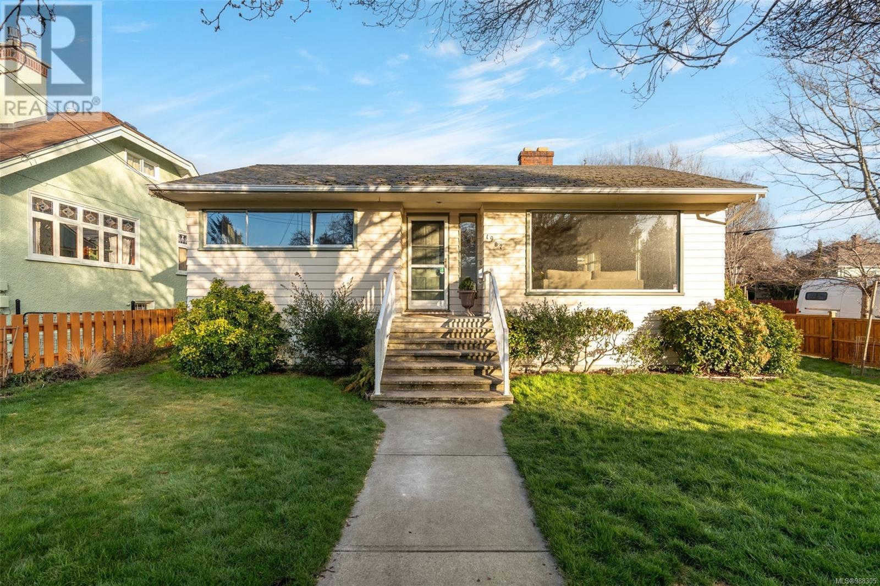1907 Stanley Ave Victoria, British Columbia V8R 3X5
$1,295,000
Nestled on a quiet corner lot in the highly sought-after, family-oriented neighborhood of Fernwood, this unique 3-bedroom, 3-bathroom home offers a perfect blend of modern updates and cozy charm. With a spacious 1,951 sqft layout and an oversized attached garage/shop, this property stands out as an ideal haven for families and individuals alike. Step inside to discover an inviting interior featuring new flooring and fully updated bathrooms. The highlight of this home is the stunning main bedroom suite, showcasing vaulted wood ceilings and heated tile flooring in the ensuite for added luxury. The home has seen significant updates, including a new roof, perimeter drains & Smarthome technology ensuring peace of mind while maintaining a comfortable environment. The lower level boasts a desirable 1-bedroom suite complete with new appliances, soundproofing, a private entrance, washer/dryer, making it perfect for rental income. Enjoy ample parking in the spacious driveway, equipped with a 30amp outlet for added convenience. This property truly embodies comfort and functionality in a fantastic location. Don’t miss out on this amazing opportunity to own a beautiful home in Fernwood! Contact us today to schedule a viewing! (id:29647)
Property Details
| MLS® Number | 988305 |
| Property Type | Single Family |
| Neigbourhood | Fernwood |
| Features | Central Location, Corner Site, Other |
| Parking Space Total | 6 |
| Plan | Vip262 |
| Structure | Shed, Workshop |
| View Type | City View |
Building
| Bathroom Total | 3 |
| Bedrooms Total | 3 |
| Architectural Style | Westcoast |
| Constructed Date | 1948 |
| Cooling Type | Air Conditioned, Wall Unit |
| Fire Protection | Fire Alarm System |
| Fireplace Present | Yes |
| Fireplace Total | 1 |
| Heating Fuel | Electric, Wood |
| Heating Type | Baseboard Heaters, Forced Air |
| Size Interior | 2914 Sqft |
| Total Finished Area | 1951 Sqft |
| Type | House |
Land
| Access Type | Road Access |
| Acreage | No |
| Size Irregular | 6480 |
| Size Total | 6480 Sqft |
| Size Total Text | 6480 Sqft |
| Zoning Type | Residential |
Rooms
| Level | Type | Length | Width | Dimensions |
|---|---|---|---|---|
| Second Level | Sunroom | 12'10 x 7'4 | ||
| Second Level | Ensuite | 4-Piece | ||
| Second Level | Primary Bedroom | 19'11 x 13'7 | ||
| Lower Level | Bathroom | 4-Piece | ||
| Lower Level | Bedroom | 12'3 x 10'10 | ||
| Main Level | Dining Room | 8'4 x 8'1 | ||
| Main Level | Living Room | 15'7 x 15'6 | ||
| Main Level | Kitchen | 10'0 x 8'10 | ||
| Main Level | Bathroom | 4-Piece | ||
| Main Level | Bedroom | 13'8 x 11'2 | ||
| Main Level | Entrance | 7'7 x 6'3 |
https://www.realtor.ca/real-estate/27921054/1907-stanley-ave-victoria-fernwood

1144 Fort St
Victoria, British Columbia V8V 3K8
(250) 385-2033
(250) 385-3763
www.newportrealty.com/
Interested?
Contact us for more information






