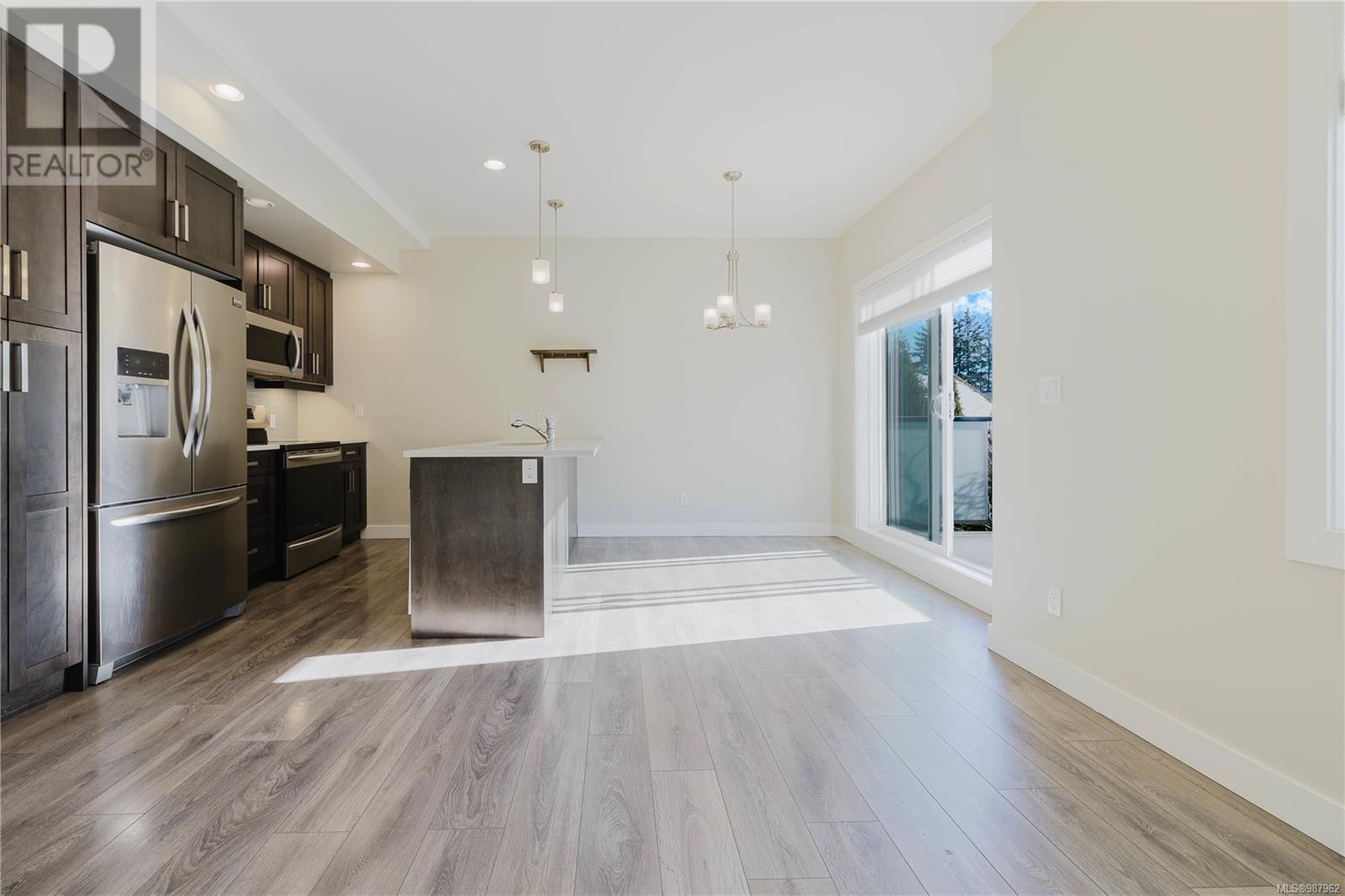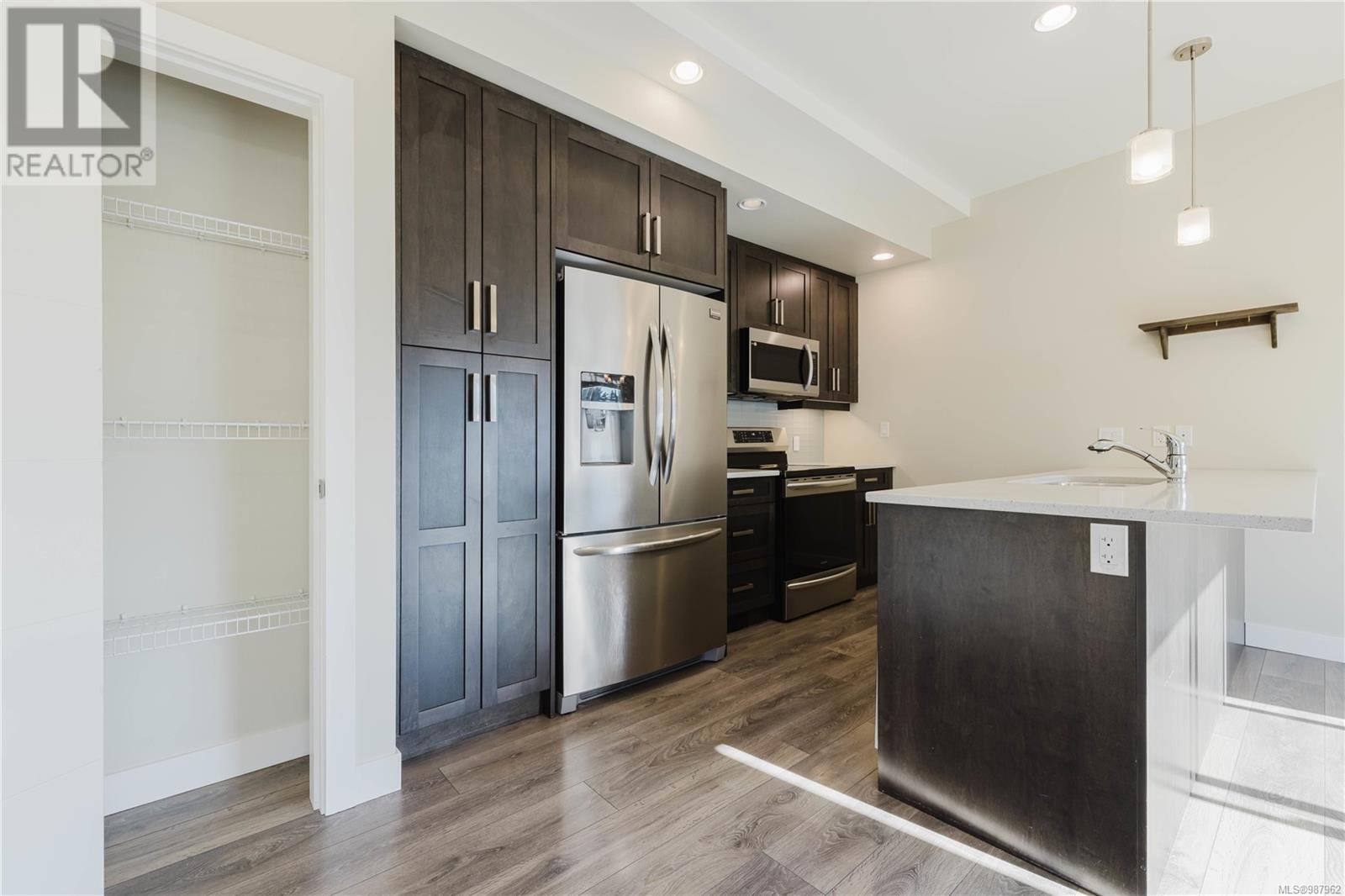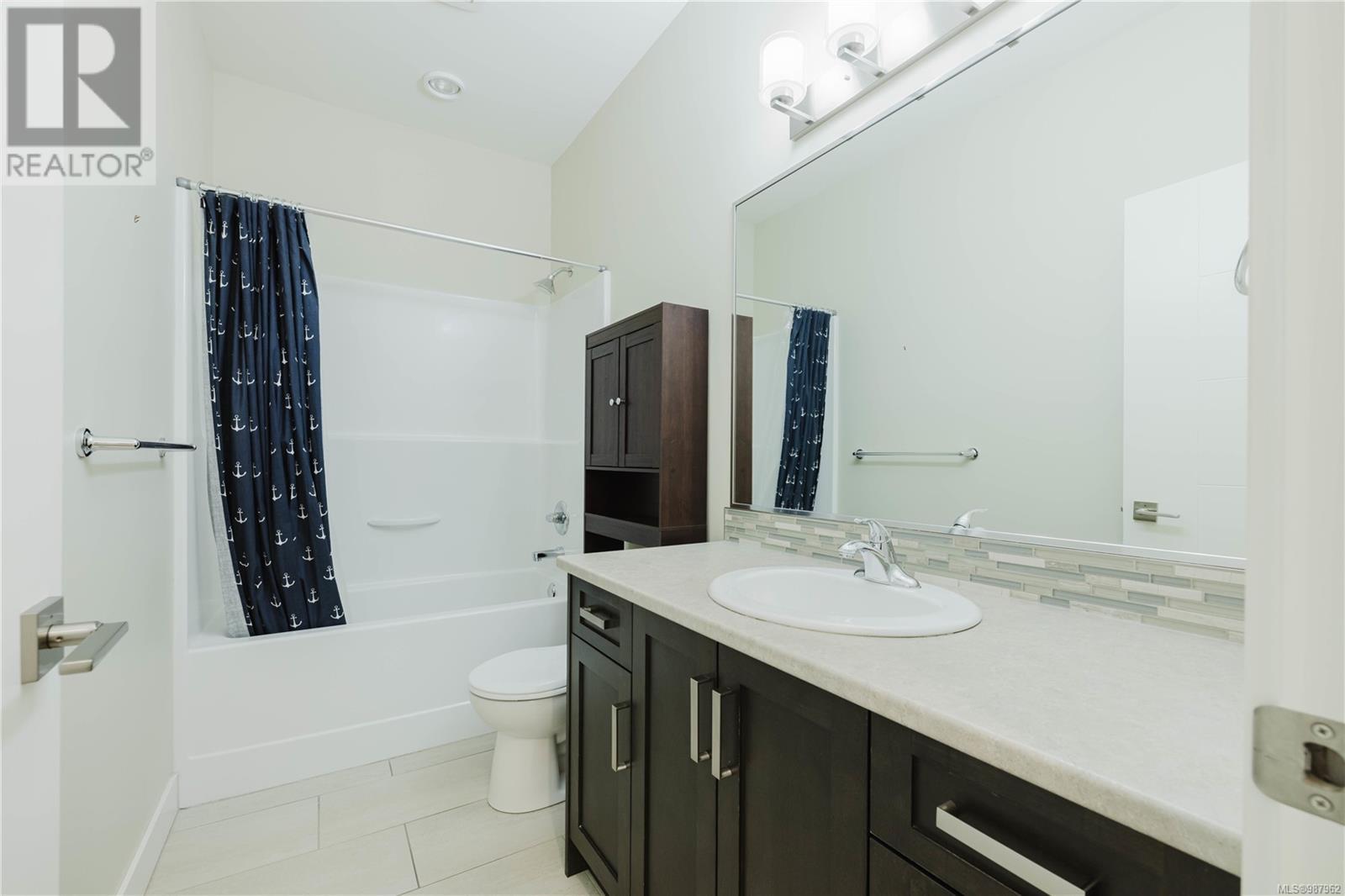107 1021 Springboard Pl Langford, British Columbia V9B 3E2
$749,900Maintenance,
$396.15 Monthly
Maintenance,
$396.15 MonthlyThis newer 2-bed, 3-bath end-unit townhome, built in 2016, was designed for buyers wanting low maintenance without giving up their toys. This executive-style layout features UNIQUE elements, including an over-height double car garage (12’6” ceiling) with 2pc bath + 2 designated spots out front (EV charger) Inside, the open-concept living area boasts 9-ft ceilings, a kitchen with quartz countertops, plenty of cabinetry, & a BBQ deck. The cozy living room has a gas fireplace, w/ laundry room & 2nd bedroom conveniently located on the same level. Upstairs, the master suite offers vaulted ceilings, a walk-in closet, & a 3-pc ensuite. The oversized deck (25’x15’) on this level is perfect for hosting guests, soaking up the sun, or enjoying drinks in the evening/coffee in the morning. This bright, private unit has an electric heat pump, gas BBQ hookup + hot water on demand. The strata is a quality build by Paradise Homes on a quiet no-thru street steps from Florence Lake, Mr. Mikes & Costco! Photos virtually staged. Buyer to confirm suitability of garage and rooms for their purposes. (id:29647)
Property Details
| MLS® Number | 987962 |
| Property Type | Single Family |
| Neigbourhood | Florence Lake |
| Community Name | The Springboard |
| Community Features | Pets Allowed With Restrictions, Family Oriented |
| Features | Other |
| Parking Space Total | 4 |
| Plan | Eps2974 |
Building
| Bathroom Total | 3 |
| Bedrooms Total | 2 |
| Architectural Style | Westcoast |
| Constructed Date | 2016 |
| Cooling Type | Air Conditioned |
| Fireplace Present | Yes |
| Fireplace Total | 1 |
| Heating Fuel | Electric, Natural Gas |
| Heating Type | Baseboard Heaters, Heat Pump |
| Size Interior | 1859 Sqft |
| Total Finished Area | 1299 Sqft |
| Type | Row / Townhouse |
Land
| Acreage | No |
| Size Irregular | 1865 |
| Size Total | 1865 Sqft |
| Size Total Text | 1865 Sqft |
| Zoning Type | Residential |
Rooms
| Level | Type | Length | Width | Dimensions |
|---|---|---|---|---|
| Second Level | Ensuite | 3-Piece | ||
| Second Level | Primary Bedroom | 16'9 x 12'6 | ||
| Second Level | Balcony | 25'10 x 15'2 | ||
| Lower Level | Bathroom | 2-Piece | ||
| Lower Level | Storage | 7'9 x 3'10 | ||
| Main Level | Balcony | 14 ft | 5 ft | 14 ft x 5 ft |
| Main Level | Living Room | 15'5 x 12'8 | ||
| Main Level | Dining Room | 9 ft | 7 ft | 9 ft x 7 ft |
| Main Level | Kitchen | 9'10 x 9'1 | ||
| Main Level | Bathroom | 4-Piece | ||
| Main Level | Bedroom | 10 ft | Measurements not available x 10 ft |
https://www.realtor.ca/real-estate/27918306/107-1021-springboard-pl-langford-florence-lake

3194 Douglas St
Victoria, British Columbia V8Z 3K6
(250) 383-1500
(250) 383-1533
Interested?
Contact us for more information





































