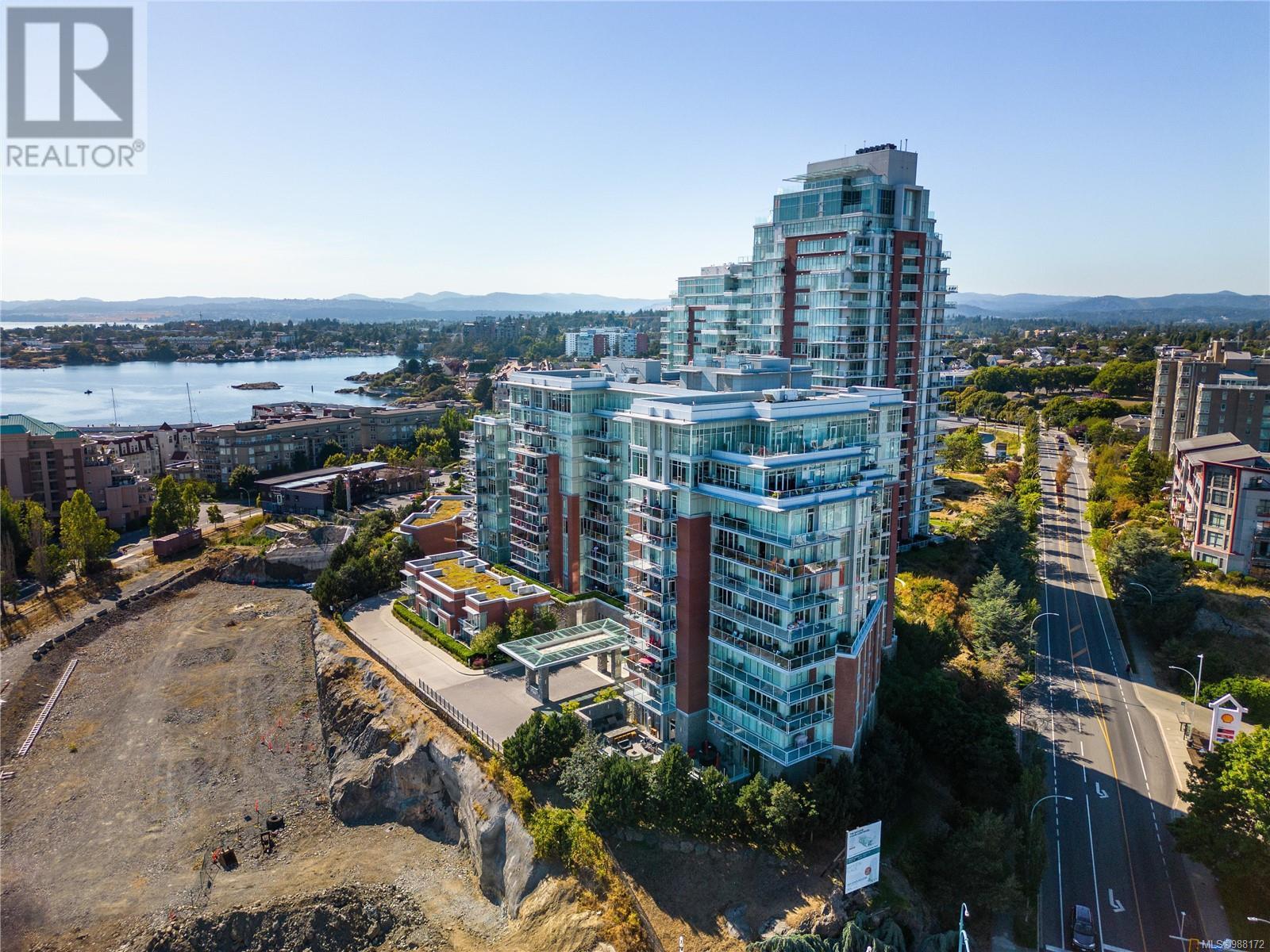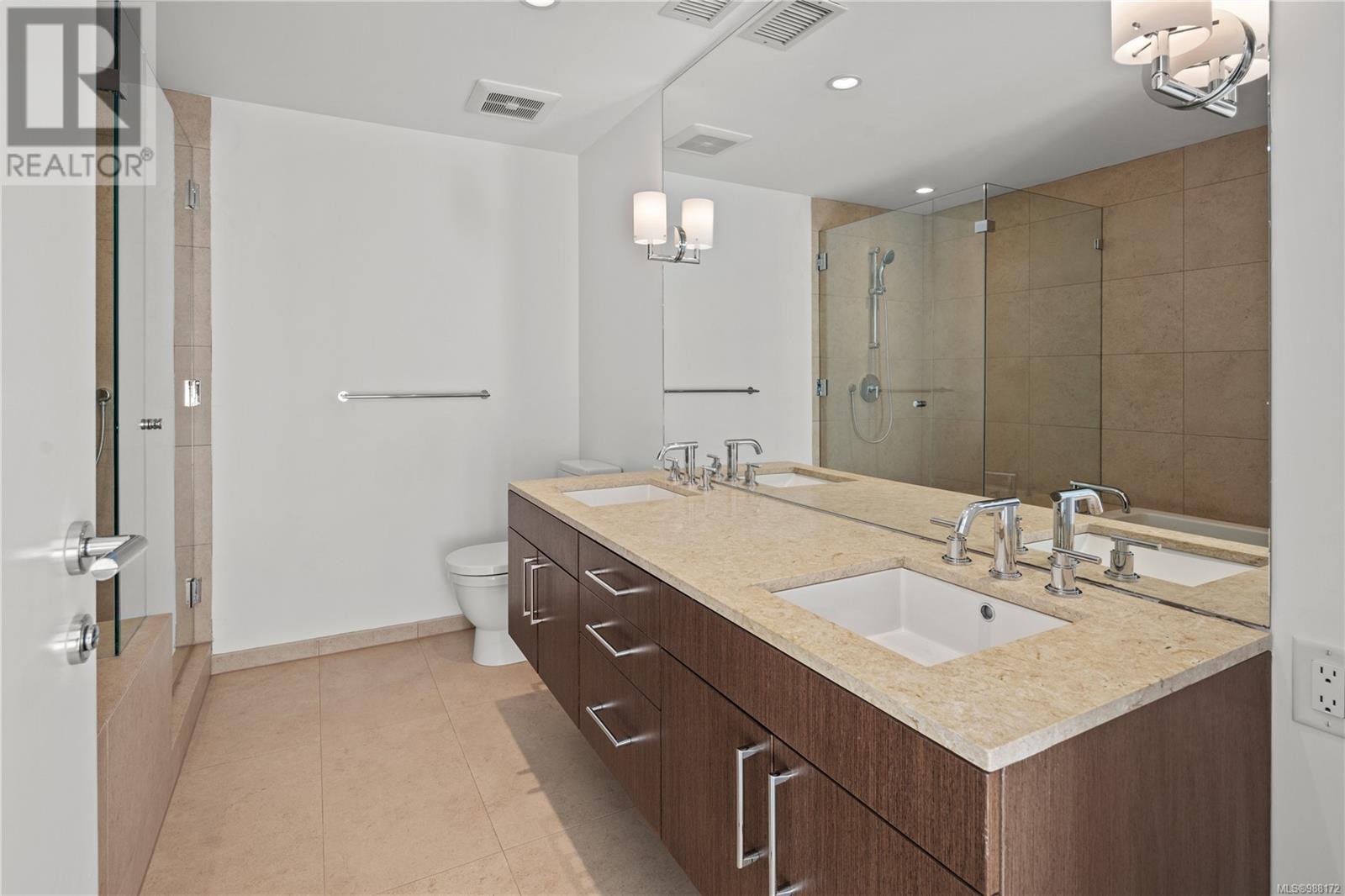Th1 100 Saghalie Rd Victoria, British Columbia V9A 0A1
$999,900Maintenance,
$1,131.10 Monthly
Maintenance,
$1,131.10 Monthly**Open House Feb 23rd Cancelled** Bayview One is a premier luxury complex in Victoria, built to the highest standards. This stunning steel and concrete townhouse features 3 spacious bedrooms, each with its own ensuite, plus a den and an open, bright layout. The south-facing home boasts 9' ceilings, a heat pump with air conditioning, and exquisite finishes including stone countertops, hand-scraped hardwood floors, and German cabinetry. The building offers an impressive lobby, high-speed elevators, and secure underground parking. Amenities include concierge service, a business center, an owner’s lounge with an entertainment area, an outdoor patio with a full kitchen and commercial-grade BBQ, hot tub, sauna, steam room, exercise facility, car wash stations, kayak and bike storage, and a unique pet washing station. Just steps away from the waterfront walkway, Galloping Goose bike trails, and downtown Victoria. Bonus: 2 side-by-side underground parking stalls and a large storage cage. (id:29647)
Property Details
| MLS® Number | 988172 |
| Property Type | Single Family |
| Neigbourhood | Songhees |
| Community Name | Bayview One |
| Community Features | Pets Allowed With Restrictions, Family Oriented |
| Features | Rectangular |
| Parking Space Total | 2 |
| Plan | Eps62 |
| Structure | Patio(s) |
Building
| Bathroom Total | 4 |
| Bedrooms Total | 3 |
| Constructed Date | 2009 |
| Cooling Type | Air Conditioned |
| Fireplace Present | Yes |
| Fireplace Total | 1 |
| Heating Fuel | Electric, Natural Gas |
| Heating Type | Forced Air, Heat Pump |
| Size Interior | 1728 Sqft |
| Total Finished Area | 1728 Sqft |
| Type | Row / Townhouse |
Parking
| Underground |
Land
| Access Type | Road Access |
| Acreage | No |
| Size Irregular | 2086 |
| Size Total | 2086 Sqft |
| Size Total Text | 2086 Sqft |
| Zoning Type | Residential |
Rooms
| Level | Type | Length | Width | Dimensions |
|---|---|---|---|---|
| Second Level | Bathroom | 5-Piece | ||
| Second Level | Ensuite | 3-Piece | ||
| Second Level | Ensuite | 3-Piece | ||
| Second Level | Bedroom | 9'10 x 9'6 | ||
| Second Level | Bedroom | 13'0 x 9'2 | ||
| Second Level | Primary Bedroom | 13'4 x 10'3 | ||
| Main Level | Office | 13'7 x 7'10 | ||
| Main Level | Storage | 6'4 x 5'3 | ||
| Main Level | Bathroom | 2-Piece | ||
| Main Level | Kitchen | 12'0 x 9'2 | ||
| Main Level | Dining Room | 13'6 x 7'9 | ||
| Main Level | Balcony | 10'3 x 3'0 | ||
| Main Level | Living Room | 13'6 x 11'5 | ||
| Main Level | Entrance | 10'9 x 4'0 | ||
| Main Level | Patio | 21'6 x 5'0 |
https://www.realtor.ca/real-estate/27918414/th1-100-saghalie-rd-victoria-songhees

2239 Oak Bay Ave
Victoria, British Columbia V8R 1G4
(250) 370-7788
(250) 370-2657
Interested?
Contact us for more information





















































