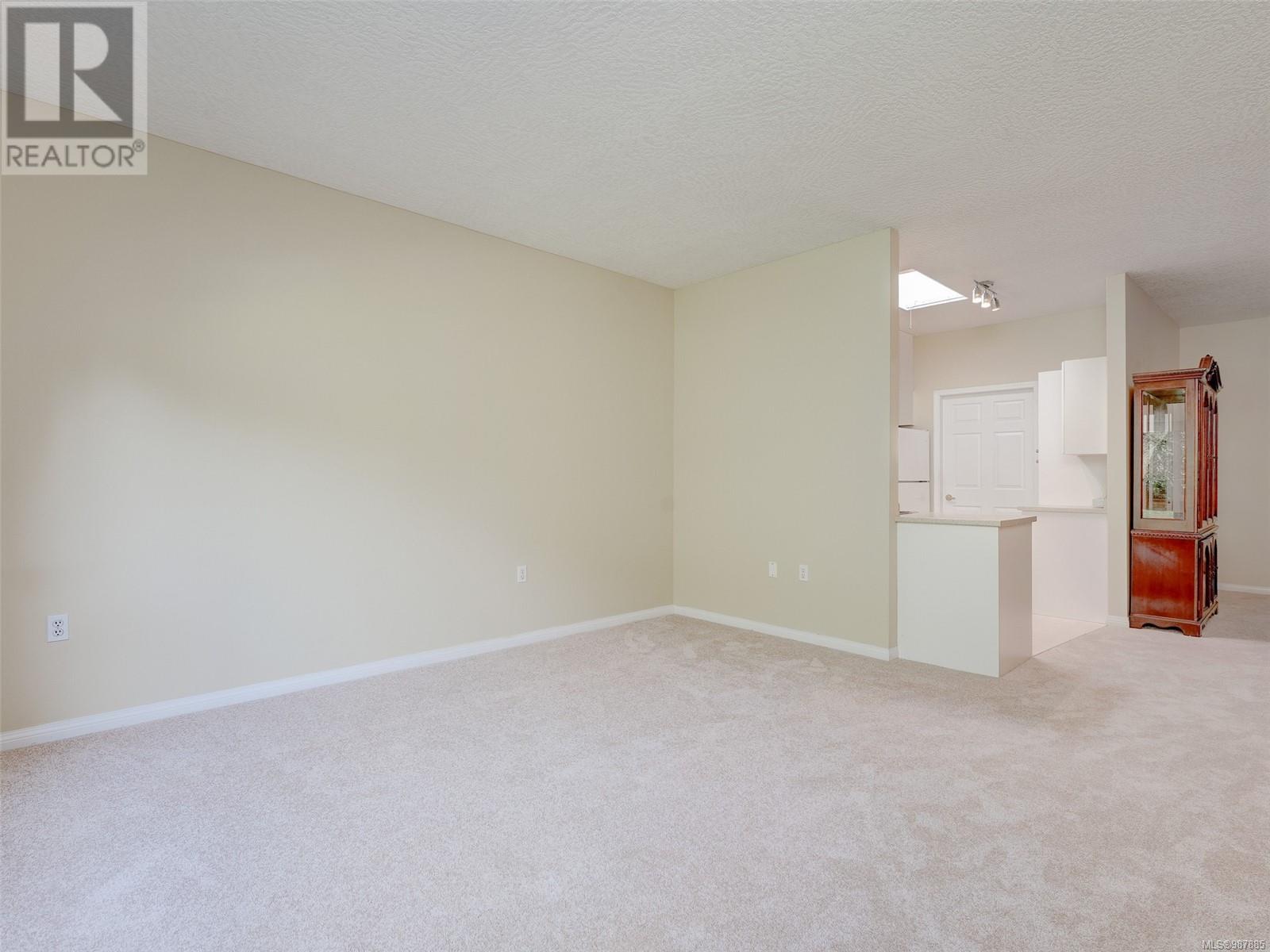5 7980 East Saanich Rd Central Saanich, British Columbia V8M 2J5
$784,500Maintenance,
$450 Monthly
Maintenance,
$450 MonthlyWelcome to your ONE LEVEL LIVING in the highly sought after Polo Park Gardens! Freshly painted throughout and brand new flooring just installed, spic-and-span, this home is ready for occupancy. Well situated within the small complex at the very back for maximum peace, quiet and privacy. Wait until you see the gorgeous private patio with a beautiful West exposure and awnings already in place! Plenty of natural light floods this well thought out design with level entry, wide doorways, 9' ceilings in the livingroom, attached garage and fantastic neighbours! Spacious rooms, a huge bathroom that many owners have remodelled into two separate bathrooms for added convenience. Sitting on crawl space for easy access. All of this situated close to bus stop, shops, restaurants, Saanich Peninsula Hospital, airport, ferries, gorgeous ocean beaches and trails at Island View to the East and Brentwood Bay to the West. What are you waiting for? Welcome home! (id:29647)
Property Details
| MLS® Number | 987885 |
| Property Type | Single Family |
| Neigbourhood | Saanichton |
| Community Name | Polo Park Gardens |
| Community Features | Pets Allowed, Age Restrictions |
| Parking Space Total | 1 |
| Plan | Vis5009 |
| Structure | Patio(s) |
Building
| Bathroom Total | 1 |
| Bedrooms Total | 2 |
| Constructed Date | 2000 |
| Cooling Type | None |
| Fireplace Present | Yes |
| Fireplace Total | 1 |
| Heating Fuel | Electric |
| Heating Type | Baseboard Heaters |
| Size Interior | 1097 Sqft |
| Total Finished Area | 1097 Sqft |
| Type | Row / Townhouse |
Land
| Acreage | No |
| Size Irregular | 1460 |
| Size Total | 1460 Sqft |
| Size Total Text | 1460 Sqft |
| Zoning Type | Multi-family |
Rooms
| Level | Type | Length | Width | Dimensions |
|---|---|---|---|---|
| Main Level | Patio | 13 ft | 12 ft | 13 ft x 12 ft |
| Main Level | Laundry Room | 6 ft | 5 ft | 6 ft x 5 ft |
| Main Level | Bathroom | 4-Piece | ||
| Main Level | Bedroom | 11 ft | 10 ft | 11 ft x 10 ft |
| Main Level | Primary Bedroom | 14 ft | 11 ft | 14 ft x 11 ft |
| Main Level | Kitchen | 10 ft | 9 ft | 10 ft x 9 ft |
| Main Level | Living Room | 14 ft | 14 ft | 14 ft x 14 ft |
| Main Level | Dining Room | 16 ft | 12 ft | 16 ft x 12 ft |
| Main Level | Entrance | 9 ft | 6 ft | 9 ft x 6 ft |
https://www.realtor.ca/real-estate/27917692/5-7980-east-saanich-rd-central-saanich-saanichton

110 - 4460 Chatterton Way
Victoria, British Columbia V8X 5J2
(250) 477-5353
(800) 461-5353
(250) 477-3328
www.rlpvictoria.com/
Interested?
Contact us for more information




























