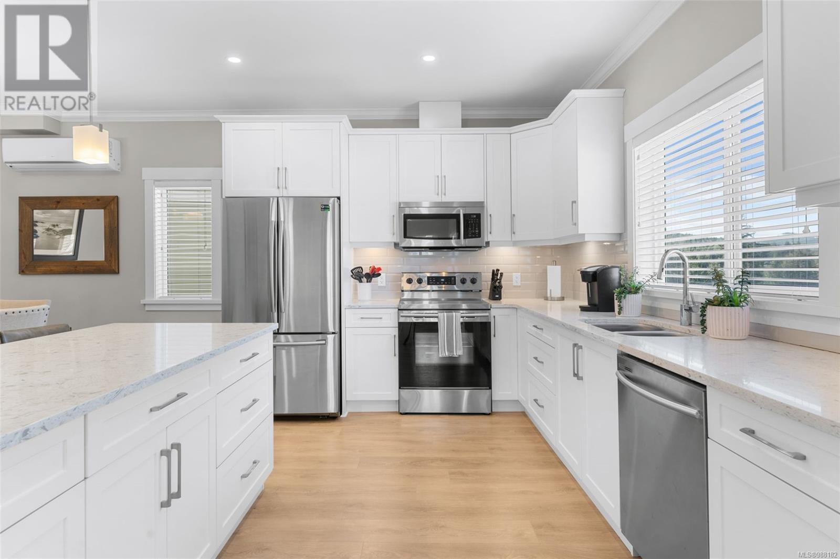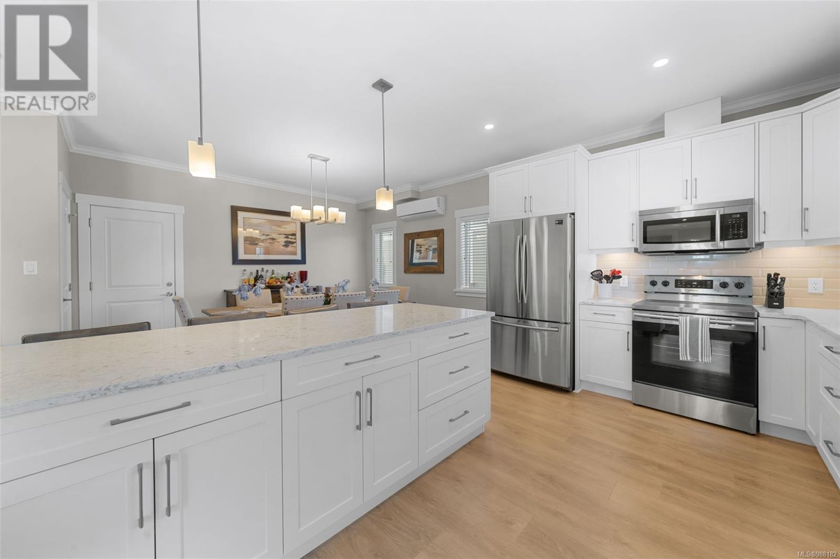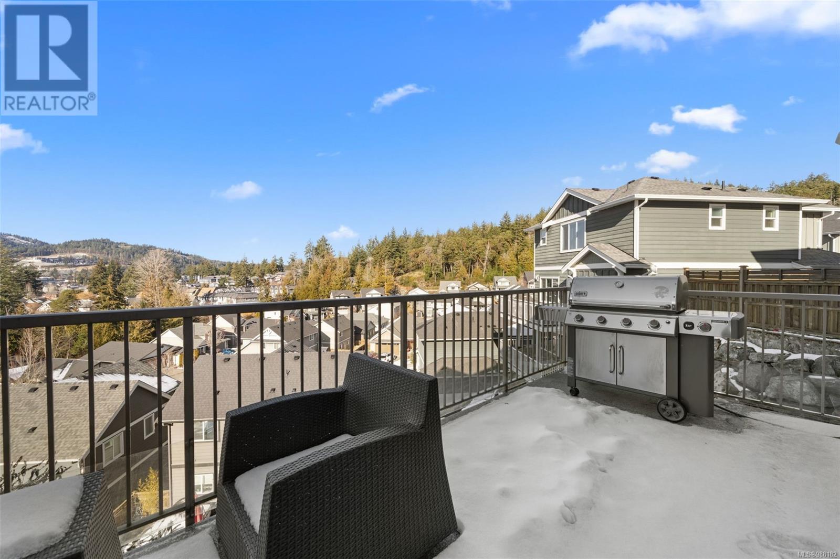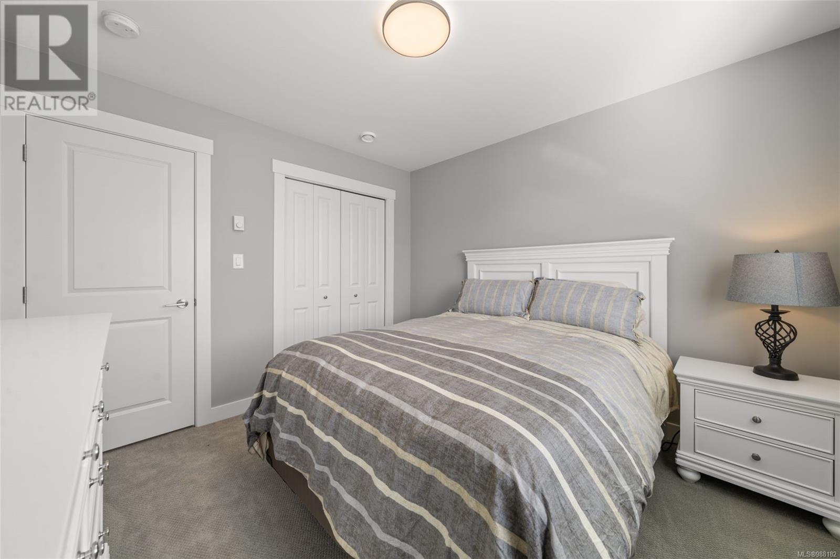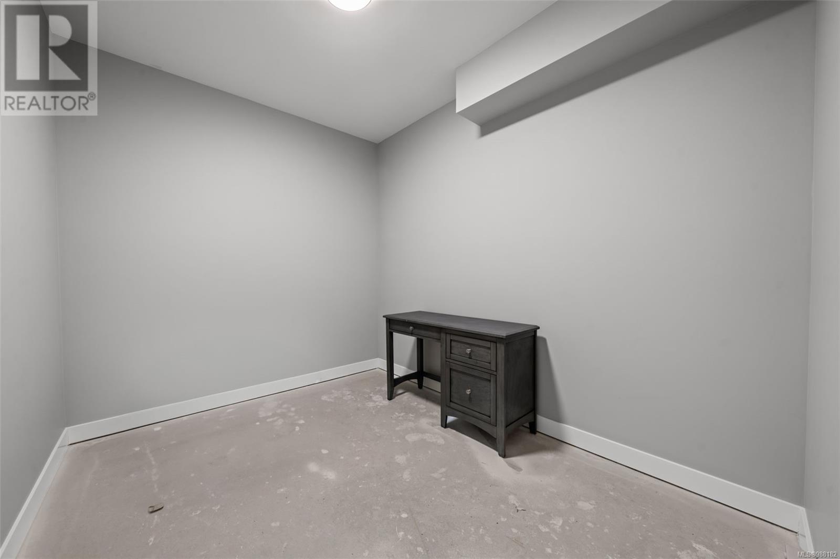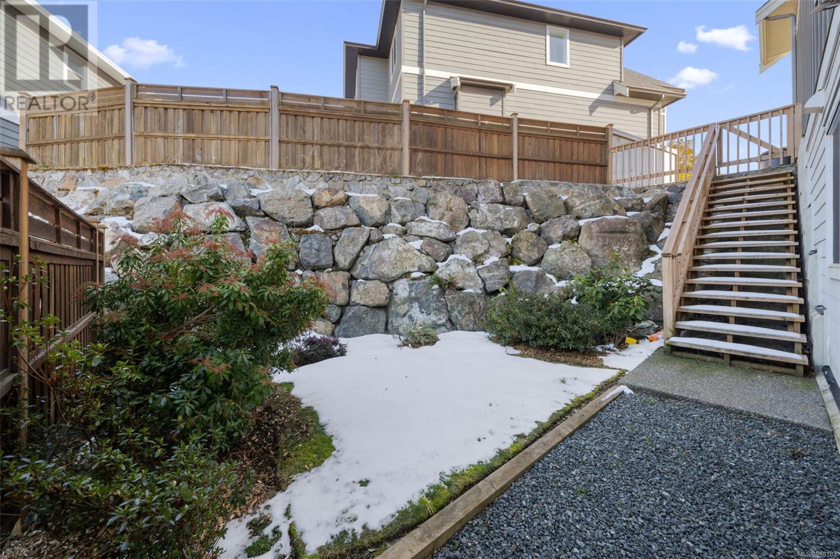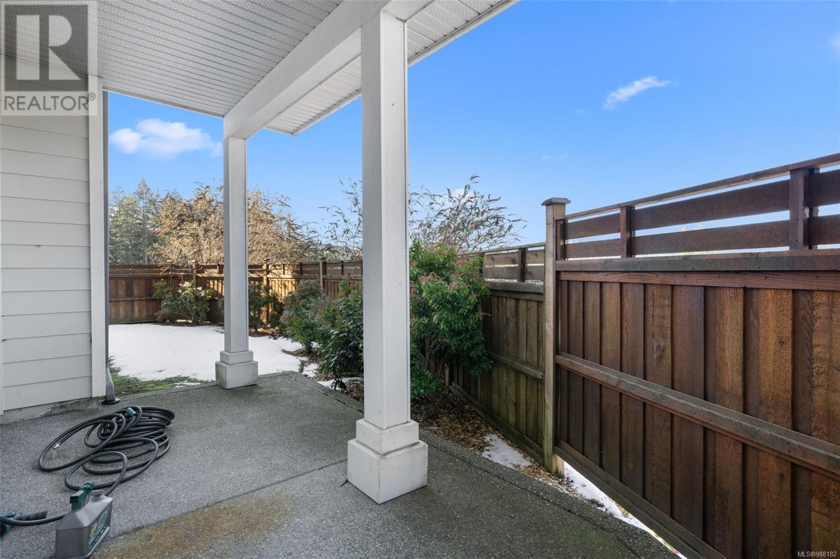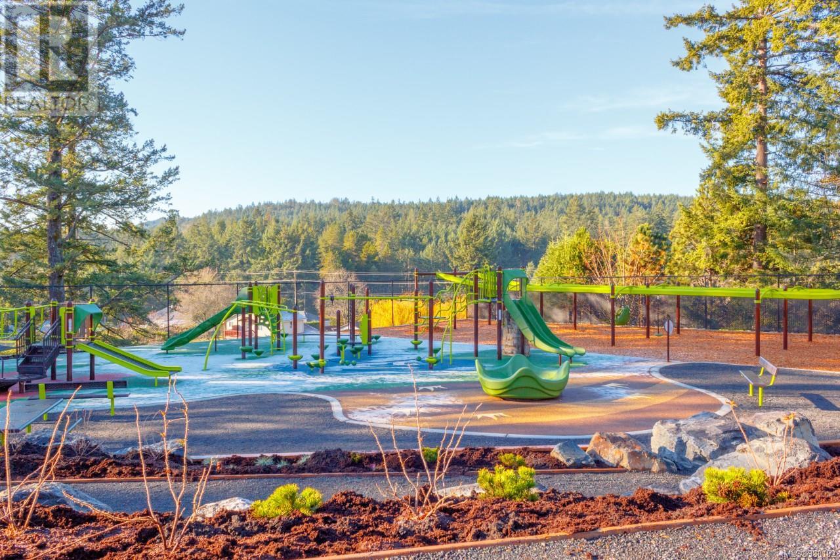1136 Smokehouse Cres Langford, British Columbia V9C 0M6
$1,224,900
Spacious home with amazing views in the sought after family friendly neighbourhood, McCormick Meadows. This beautiful 5 bed and 4 bath home shows like new, and the legal 1 bed suite has never been occupied. The open concept main floor features large kitchen with quartz counters, stainless appliances, and an island with eating bar. The living room has a cozy gas fireplace, a state of the art sound system, and opens to the deck with panoramic views and Weber gas BBQ included in the sale. Upstairs you have 4 bedrooms including a primary with WIC and ensuite with heated floors, and a dedicated laundry room. The lower level 1 bed legal suite has it's own hydro panel and laundry, and has never been occupied. Dual head ductless heat pump system for efficient heating and cooling on main and upper levels. Landscaped outdoor areas with irrigation. Natural Gas Tankless Hot Water. Built in Vac System. Large storage room on lower level. Close to schools, and the Galloping Goose Trail. (id:29647)
Property Details
| MLS® Number | 988182 |
| Property Type | Single Family |
| Neigbourhood | Happy Valley |
| Features | Irregular Lot Size, Other |
| Parking Space Total | 3 |
| Plan | Epp79748 |
| Structure | Patio(s) |
| View Type | Mountain View, Valley View |
Building
| Bathroom Total | 4 |
| Bedrooms Total | 5 |
| Constructed Date | 2018 |
| Cooling Type | Air Conditioned, Wall Unit |
| Fireplace Present | Yes |
| Fireplace Total | 1 |
| Heating Fuel | Electric, Natural Gas |
| Heating Type | Baseboard Heaters, Heat Pump |
| Size Interior | 2995 Sqft |
| Total Finished Area | 2435 Sqft |
| Type | House |
Land
| Access Type | Road Access |
| Acreage | No |
| Size Irregular | 5000 |
| Size Total | 5000 Sqft |
| Size Total Text | 5000 Sqft |
| Zoning Type | Residential |
Rooms
| Level | Type | Length | Width | Dimensions |
|---|---|---|---|---|
| Second Level | Bedroom | 17 ft | 15 ft | 17 ft x 15 ft |
| Second Level | Laundry Room | 8 ft | 7 ft | 8 ft x 7 ft |
| Second Level | Ensuite | 9 ft | 8 ft | 9 ft x 8 ft |
| Second Level | Bedroom | 11 ft | 10 ft | 11 ft x 10 ft |
| Second Level | Bedroom | 13 ft | 10 ft | 13 ft x 10 ft |
| Second Level | Bathroom | 10 ft | 8 ft | 10 ft x 8 ft |
| Second Level | Primary Bedroom | 14 ft | 14 ft | 14 ft x 14 ft |
| Lower Level | Storage | 10 ft | 9 ft | 10 ft x 9 ft |
| Lower Level | Bathroom | 10 ft | 8 ft | 10 ft x 8 ft |
| Lower Level | Patio | 17 ft | 8 ft | 17 ft x 8 ft |
| Main Level | Bathroom | 6 ft | 5 ft | 6 ft x 5 ft |
| Main Level | Kitchen | 14 ft | 11 ft | 14 ft x 11 ft |
| Main Level | Dining Room | 14 ft | 11 ft | 14 ft x 11 ft |
| Main Level | Living Room | 17 ft | 6 ft | 17 ft x 6 ft |
| Main Level | Entrance | 7 ft | 6 ft | 7 ft x 6 ft |
https://www.realtor.ca/real-estate/27917515/1136-smokehouse-cres-langford-happy-valley

117-2854 Peatt Rd.
Victoria, British Columbia V9B 0W3
(250) 474-4800
(250) 474-7733
www.rlpvictoria.com/

117-2854 Peatt Rd.
Victoria, British Columbia V9B 0W3
(250) 474-4800
(250) 474-7733
www.rlpvictoria.com/

117-2854 Peatt Rd.
Victoria, British Columbia V9B 0W3
(250) 474-4800
(250) 474-7733
www.rlpvictoria.com/
Interested?
Contact us for more information




