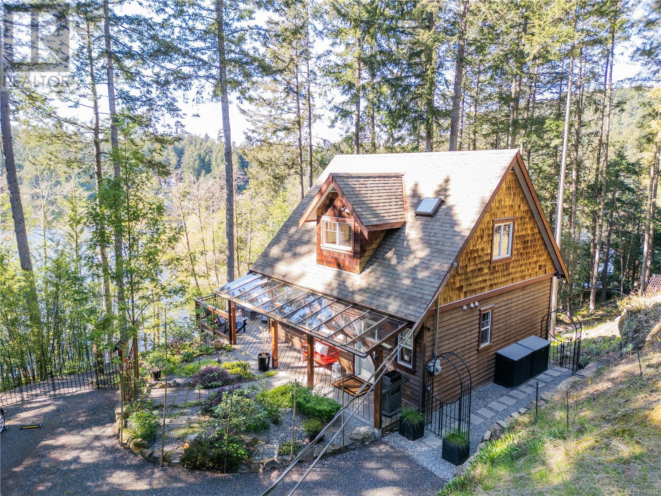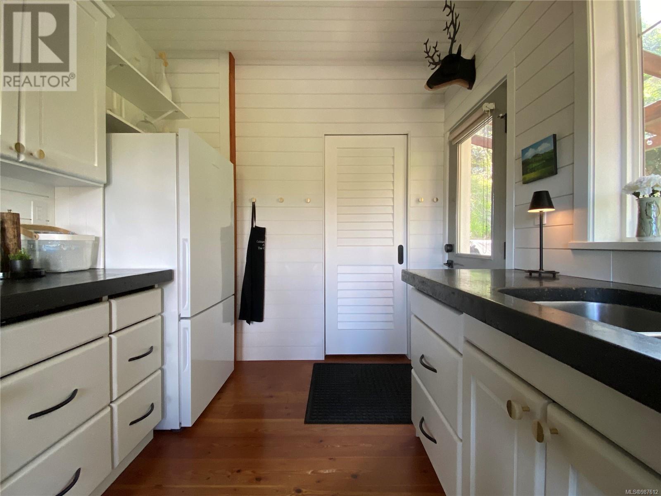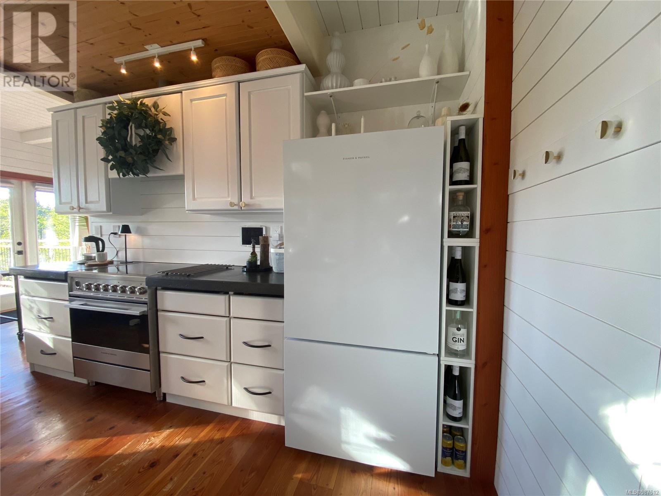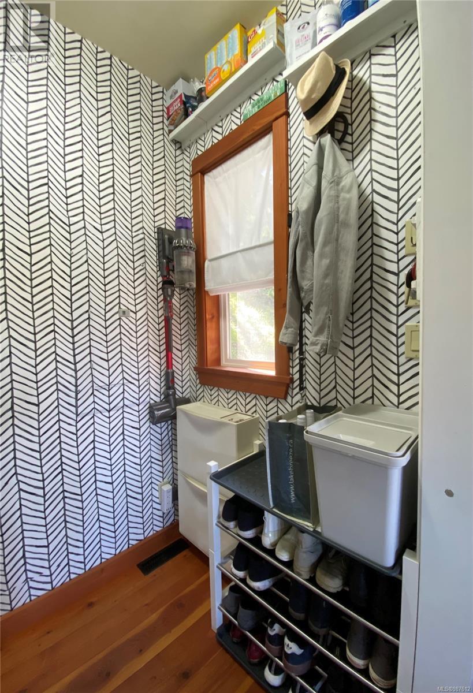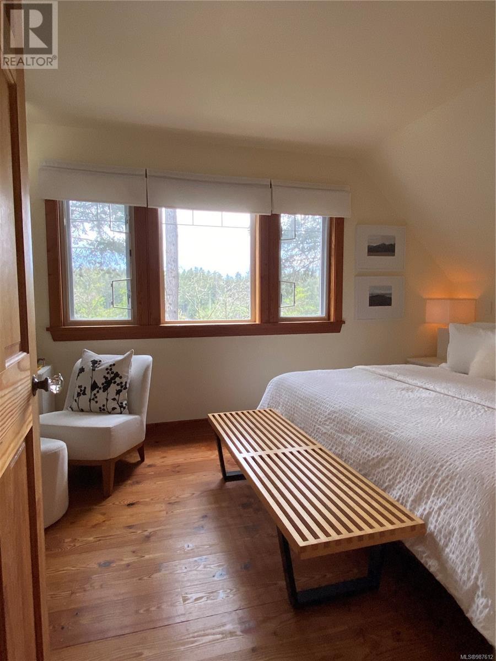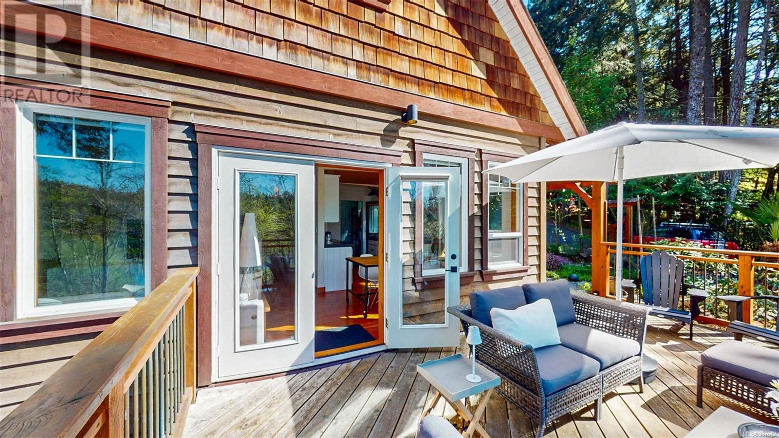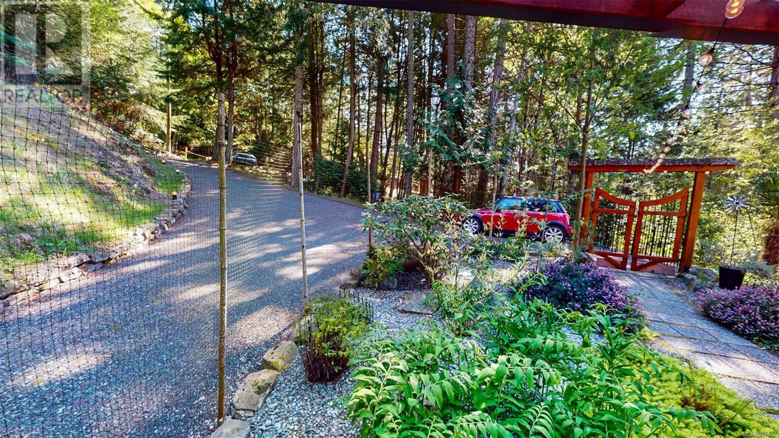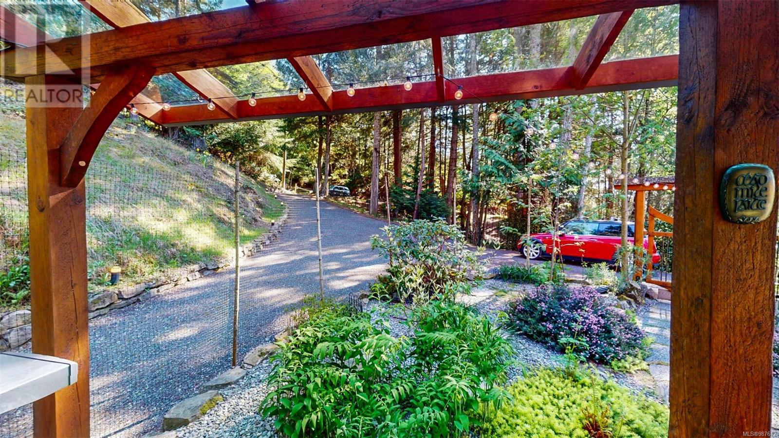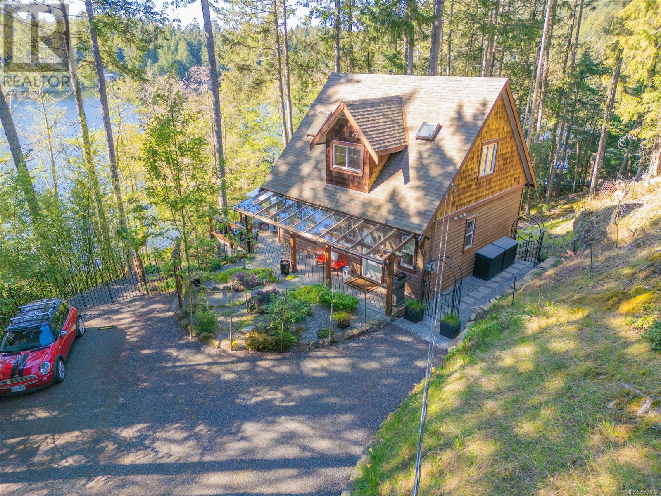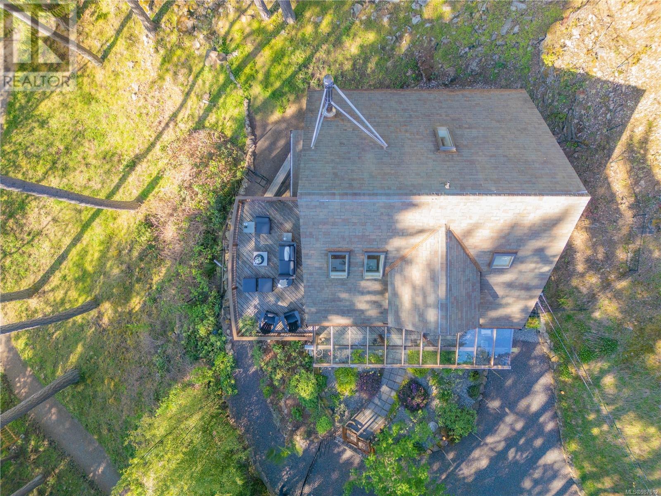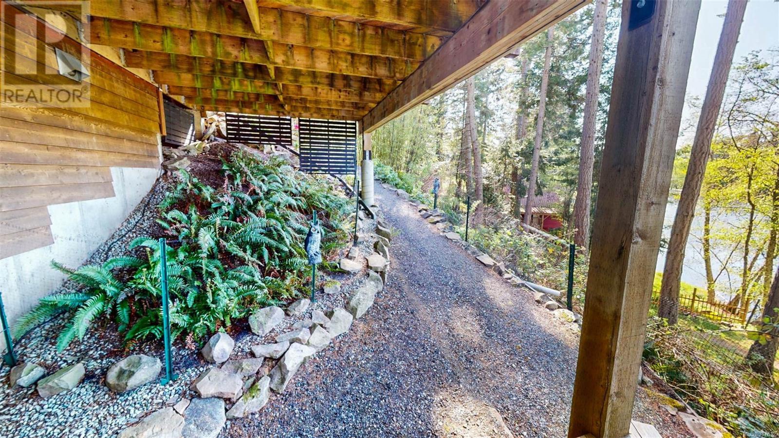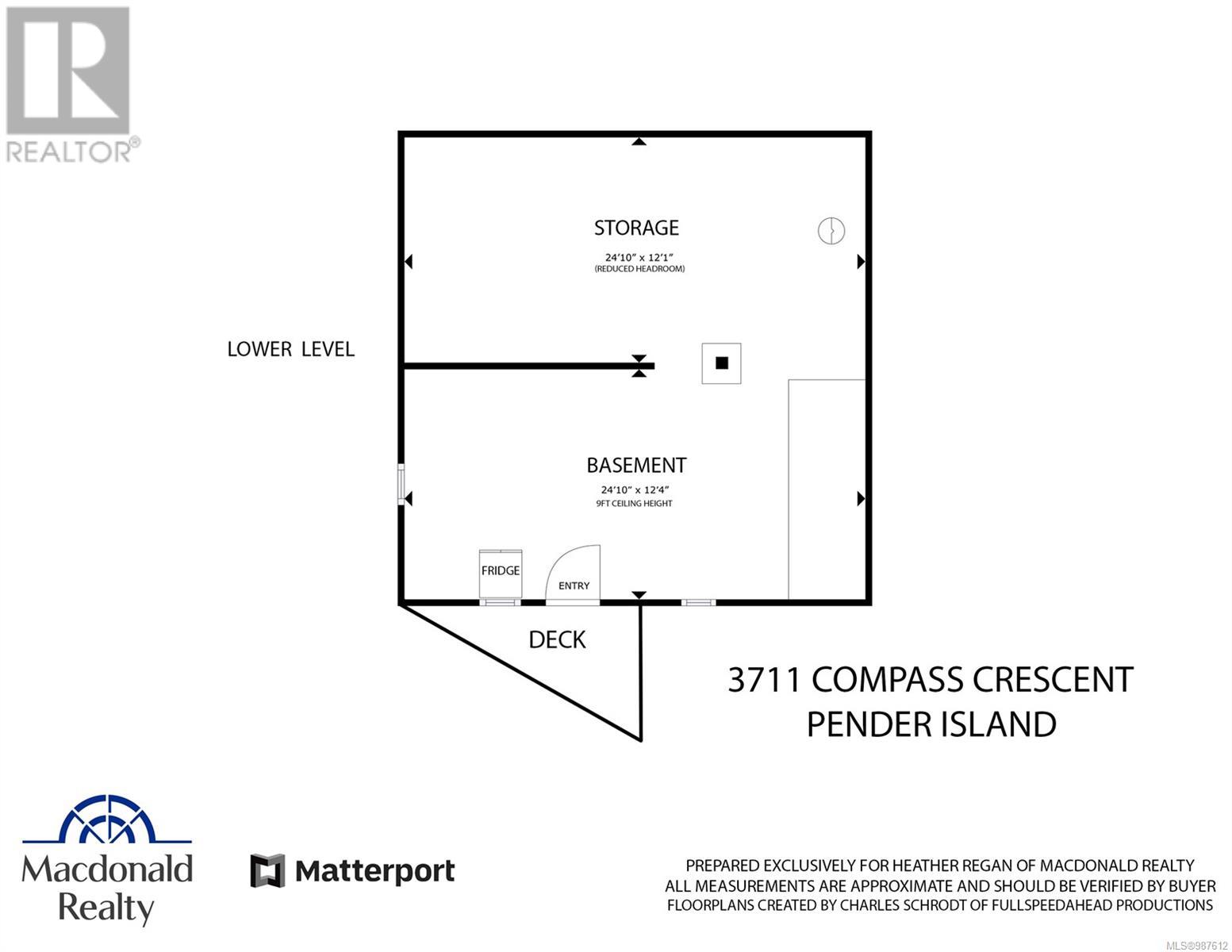3711 Compass Cres Pender Island, British Columbia V0N 2M2
$898,000
Island Living with Sweeping Lakeviews! This property is on CRD sewer and water! Located at the end of a private, quiet cul-de-sac nestled in the heart of Magic Lake Estates beside Buck Lake. This impressive 3BR, 2BA, custom built home can complement full time island living or be that special place for R&R. Tranquil lake sounds, home to many birds and ducks and water reflections greet you upon arrival. Step inside and be captivated by breathtaking lake views throughout the open concept living and large deck areas. This move-in ready property has been renovated to a very high standard with many upgrades: modern kitchen outfitted with Fisher & Paykel appliances, brand new laundry room, shiplap walls and ceilings, updated driveway, walkways and so much more! Built with only the finest, natural non-toxic materials including wide plank fir flooring on both levels, concrete countertops, polished concrete bathroom floors, raised concrete hearth & solid wood cabinetry. A walk-out level 9’ ceiling basement is partially finished with windows and rough-in plumbing to round out this immaculate home. A second access point at Starboard provides a spot for a studio or garage with sewer/water hookups in place. Magic Lake Property Owners can apply for low-cost moorage at Thieves Bay Marina. Measurements are approximate, buyer to confirm if deemed important. (id:29647)
Property Details
| MLS® Number | 987612 |
| Property Type | Single Family |
| Neigbourhood | Pender Island |
| Features | Cul-de-sac, Private Setting, Wooded Area, Irregular Lot Size, Other, Marine Oriented |
| Parking Space Total | 6 |
| Plan | Vip23547 |
| Structure | Shed |
| View Type | Lake View |
Building
| Bathroom Total | 2 |
| Bedrooms Total | 3 |
| Architectural Style | Westcoast |
| Constructed Date | 2007 |
| Cooling Type | None |
| Fireplace Present | Yes |
| Fireplace Total | 1 |
| Heating Fuel | Electric, Wood |
| Heating Type | Forced Air |
| Size Interior | 2244 Sqft |
| Total Finished Area | 1466 Sqft |
| Type | House |
Land
| Access Type | Road Access |
| Acreage | No |
| Size Irregular | 0.55 |
| Size Total | 0.55 Ac |
| Size Total Text | 0.55 Ac |
| Zoning Type | Residential |
Rooms
| Level | Type | Length | Width | Dimensions |
|---|---|---|---|---|
| Second Level | Bedroom | 18' x 8' | ||
| Second Level | Bathroom | 3-Piece | ||
| Second Level | Primary Bedroom | 10' x 16' | ||
| Second Level | Entrance | 6' x 4' | ||
| Lower Level | Exercise Room | 13' x 24' | ||
| Main Level | Bedroom | 11' x 9' | ||
| Main Level | Bathroom | 3-Piece | ||
| Main Level | Kitchen | 8' x 14' | ||
| Main Level | Dining Room | 8' x 9' | ||
| Main Level | Living Room | 14' x 13' | ||
| Main Level | Entrance | 4' x 4' |
https://www.realtor.ca/real-estate/27915740/3711-compass-cres-pender-island-pender-island

755 Humboldt St
Victoria, British Columbia V8W 1B1
(250) 388-5882
(250) 388-9636
Interested?
Contact us for more information










