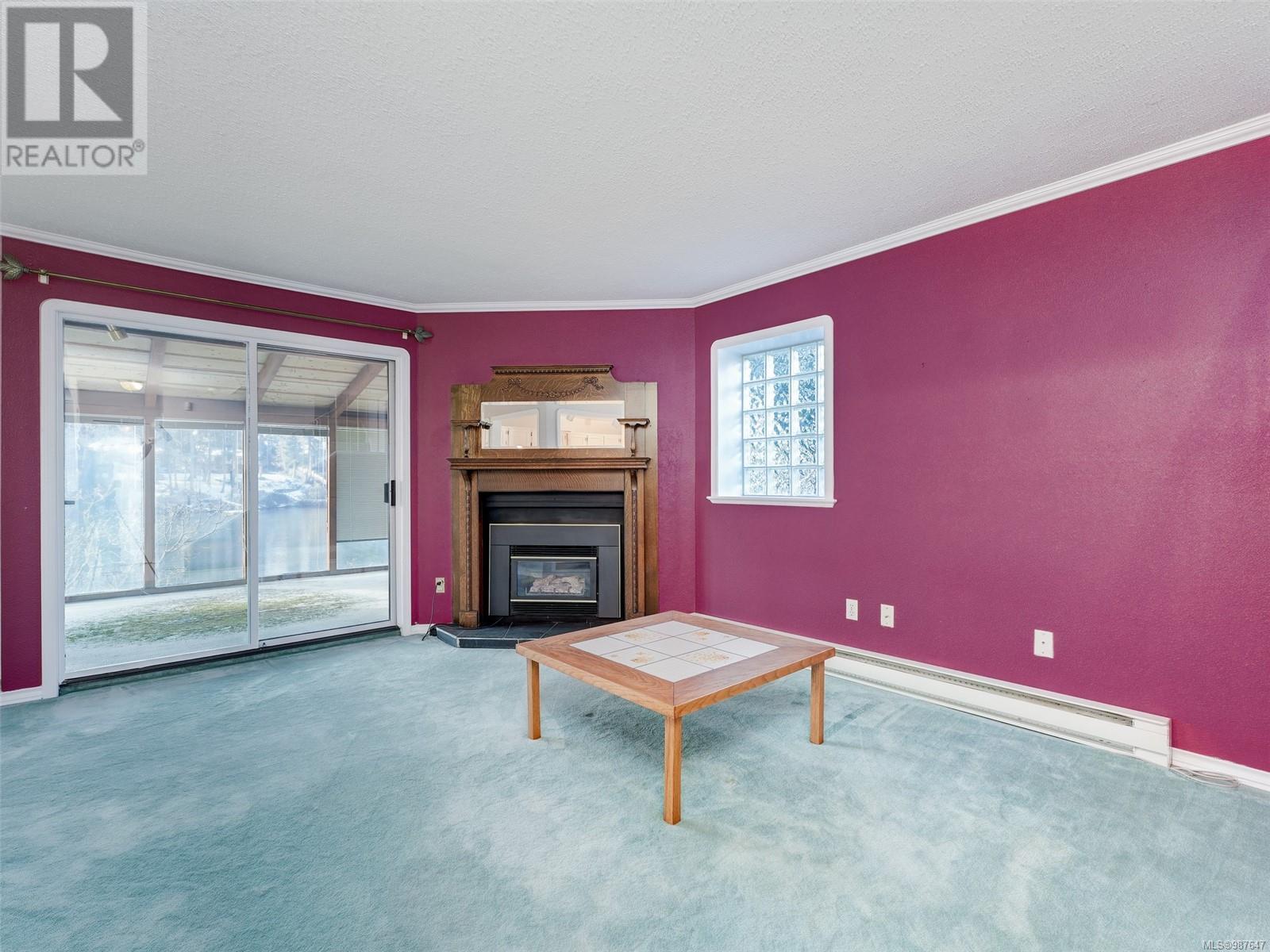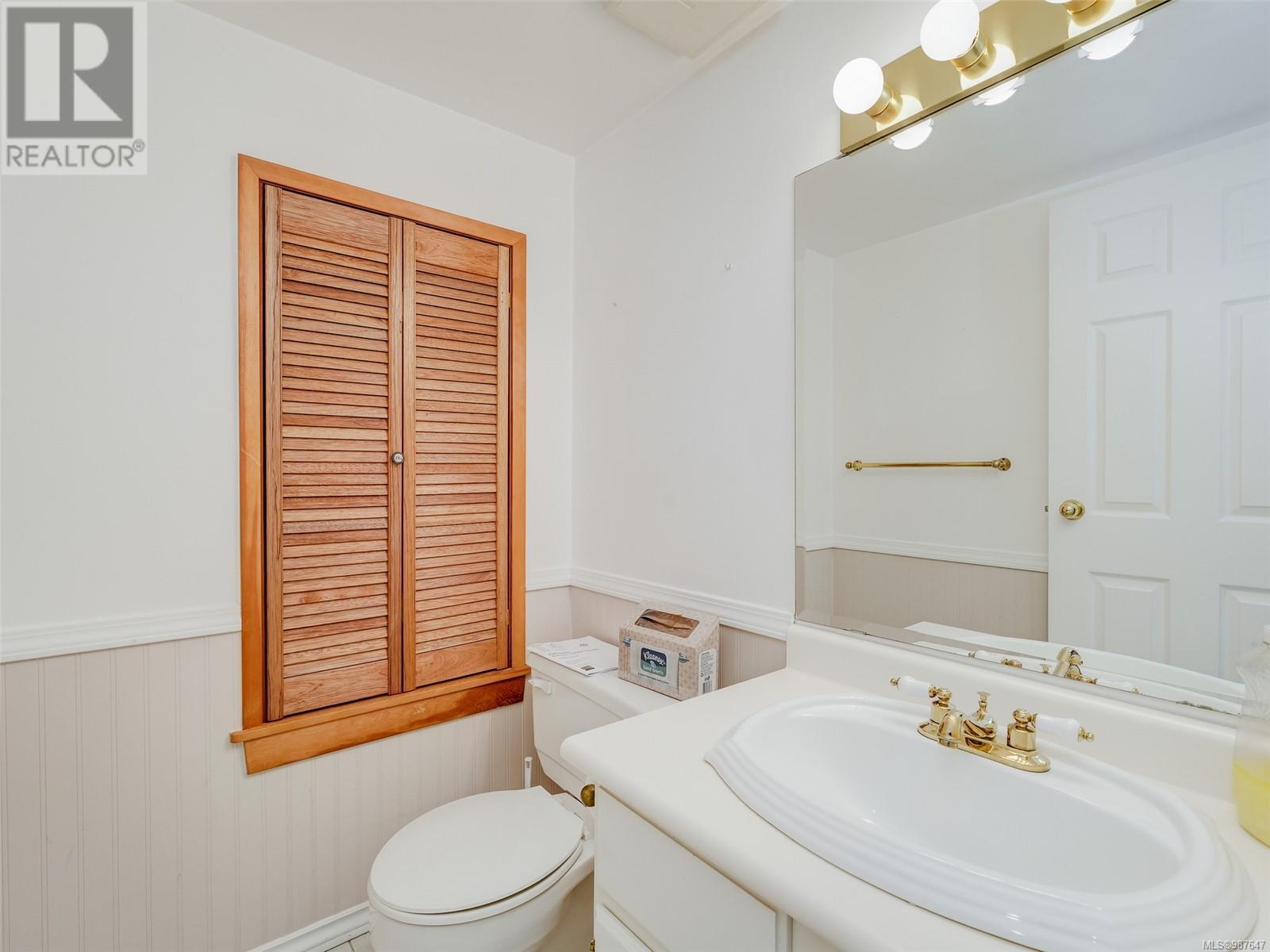1 67 Gorge Rd W Saanich, British Columbia V9A 1L9
$778,000Maintenance,
$845 Monthly
Maintenance,
$845 MonthlyDiscover an exceptional opportunity to own a waterfront townhome in the sought-after Cedar Shores community. Offering west-facing views directly over the picturesque Gorge Waterway, this two-level, 2-bedroom, 2-bathroom home is priced below assessed value and awaits your personal touch. Enjoy the serene beauty of the water from your private balconies off both bedrooms, or relax by the cozy gas fireplace in the living room. The home features in-suite laundry, one dedicated parking space, and unbeatable access to transit, shopping, restaurants, and recreation. Cedar Shores offers fantastic amenities, including an indoor swimming pool, hot tub, tennis courts, meeting rooms, and social activities. Prefer an outdoor dip? Curtis Point is just a short stroll away. Golfers will love the proximity to Gorge Vale Golf Club—just a 4-minute drive. This is your chance to create your dream waterfront home in a central location with endless lifestyle perks. Don’t miss out on this rare opportunity—book your viewing today! (id:29647)
Property Details
| MLS® Number | 987647 |
| Property Type | Single Family |
| Neigbourhood | Gorge |
| Community Name | Cedar Shores |
| Community Features | Pets Allowed With Restrictions, Age Restrictions |
| Features | Private Setting, Southern Exposure, Other |
| Parking Space Total | 1 |
| Plan | Vis845 |
| View Type | Ocean View |
| Water Front Type | Waterfront On Ocean |
Building
| Bathroom Total | 2 |
| Bedrooms Total | 2 |
| Constructed Date | 1981 |
| Cooling Type | None |
| Fireplace Present | Yes |
| Fireplace Total | 1 |
| Heating Fuel | Electric, Natural Gas |
| Heating Type | Baseboard Heaters |
| Size Interior | 1651 Sqft |
| Total Finished Area | 1246 Sqft |
| Type | Row / Townhouse |
Parking
| Other |
Land
| Access Type | Road Access |
| Acreage | No |
| Size Irregular | 1425 |
| Size Total | 1425 Sqft |
| Size Total Text | 1425 Sqft |
| Zoning Type | Multi-family |
Rooms
| Level | Type | Length | Width | Dimensions |
|---|---|---|---|---|
| Second Level | Entrance | 11 ft | 9 ft | 11 ft x 9 ft |
| Second Level | Bathroom | 4-Piece | ||
| Second Level | Bedroom | 15 ft | 10 ft | 15 ft x 10 ft |
| Second Level | Primary Bedroom | 15 ft | 12 ft | 15 ft x 12 ft |
| Main Level | Bathroom | 2-Piece | ||
| Main Level | Living Room | 15 ft | 11 ft | 15 ft x 11 ft |
| Main Level | Kitchen | 15 ft | 10 ft | 15 ft x 10 ft |
| Main Level | Dining Room | 10 ft | 10 ft | 10 ft x 10 ft |
| Main Level | Sunroom | 21 ft | 11 ft | 21 ft x 11 ft |
https://www.realtor.ca/real-estate/27915652/1-67-gorge-rd-w-saanich-gorge

4440 Chatterton Way
Victoria, British Columbia V8X 5J2
(250) 744-3301
(800) 663-2121
(250) 744-3904
www.remax-camosun-victoria-bc.com/

4440 Chatterton Way
Victoria, British Columbia V8X 5J2
(250) 744-3301
(800) 663-2121
(250) 744-3904
www.remax-camosun-victoria-bc.com/
Interested?
Contact us for more information



























