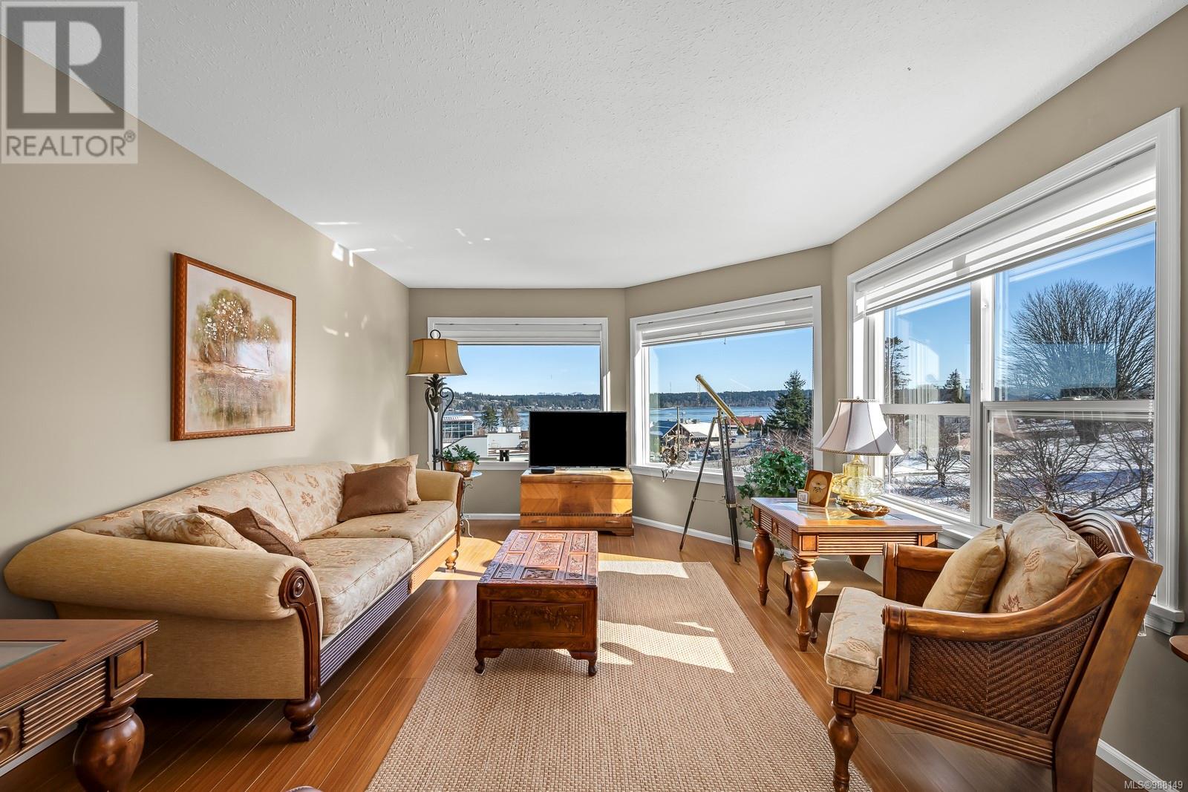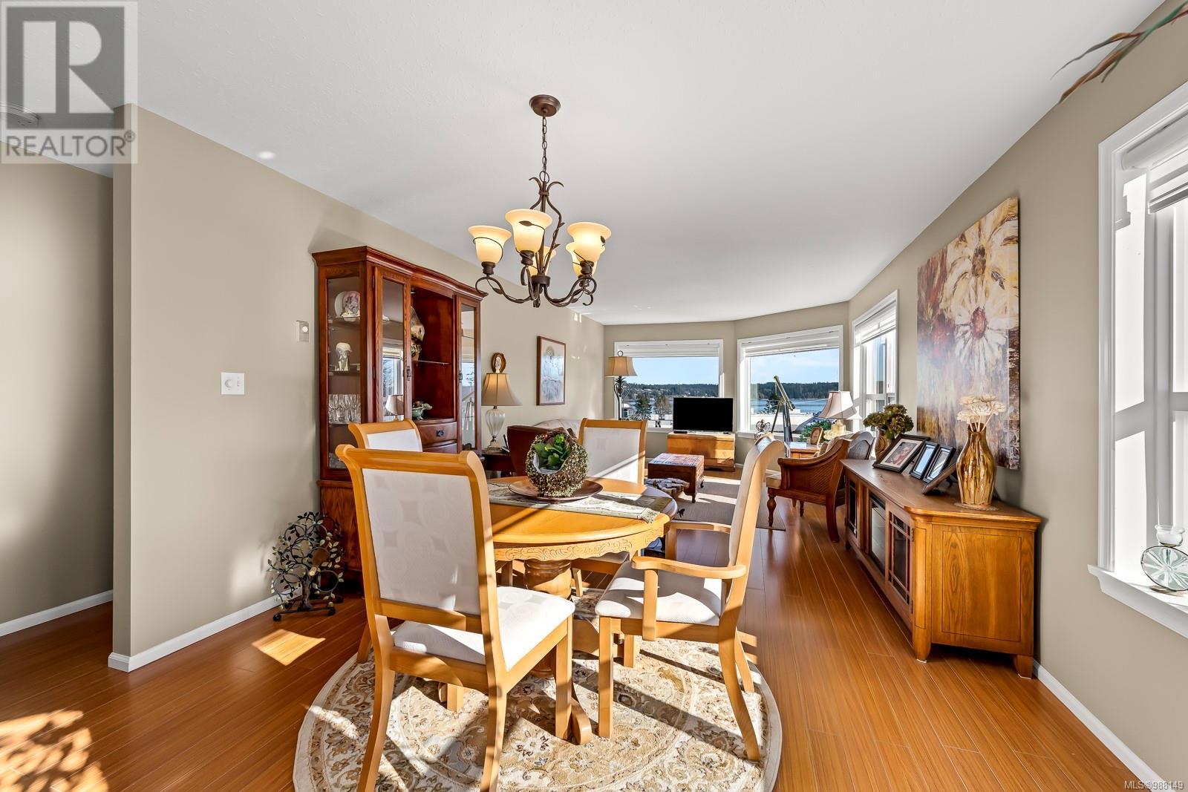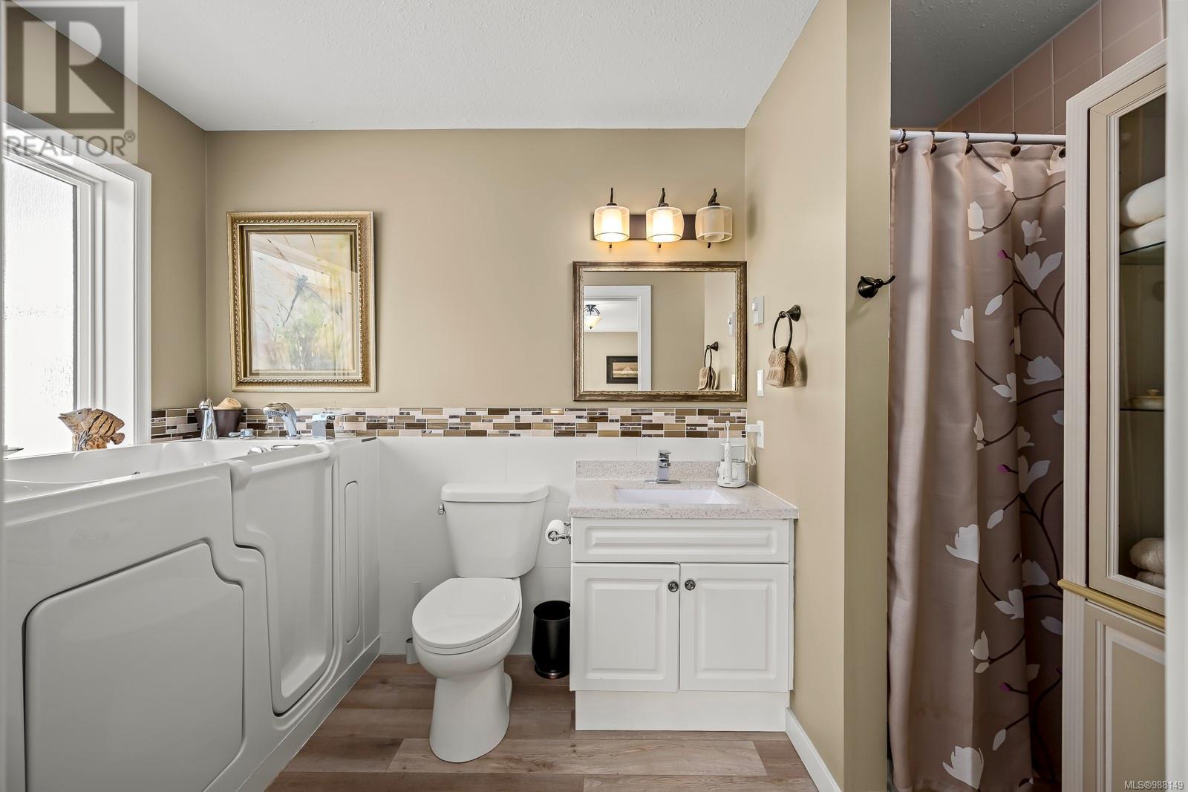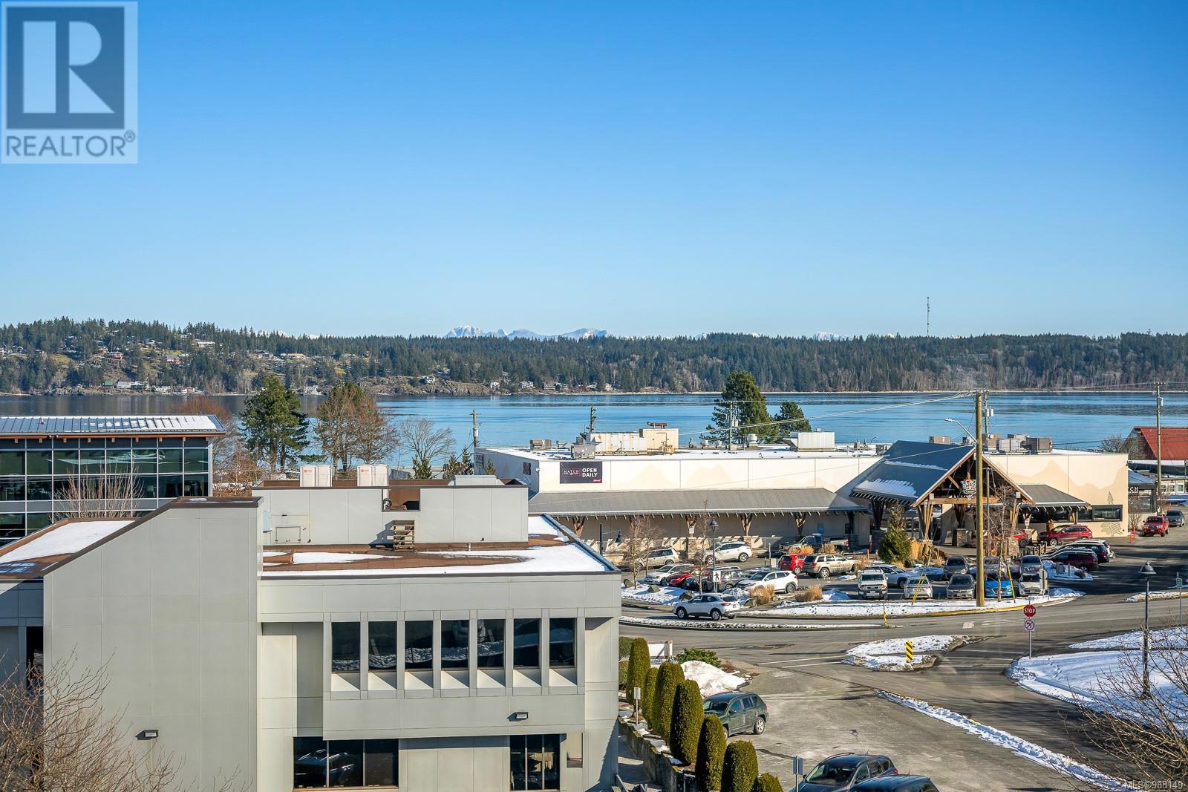311 300 St. Ann's Rd Campbell River, British Columbia V9W 4C6
$469,000Maintenance,
$485.10 Monthly
Maintenance,
$485.10 MonthlyBreathtaking ocean, coastal mountain, and city views surround this top-floor 2-bed, 2-bath condo in the heart of downtown! A secure entry leads to a private separate entrance, welcoming you into an open floor plan designed for endless wildlife watching as boats and cruise ships glide through Georgia Strait and Quadra Island. The updated, efficient kitchen opens to the patio, creating the perfect space for entertaining while taking in the scenery. A spacious living and dining area, framed by expansive windows, maximizes the stunning views. Stylish, easy-care laminate flooring adds warmth throughout. The in-suite laundry and updated bath are conveniently located near the guest room, offering privacy and comfort. On the opposite end, the primary bedroom features a spa-like ensuite with a separate shower and tub. Covered private parking and a short walk to downtown add to the appeal. Enjoy spectacular sunsets, fireworks, and easy access to parks, shopping, the marina, and all amenities! (id:29647)
Property Details
| MLS® Number | 988149 |
| Property Type | Single Family |
| Neigbourhood | Campbell River Central |
| Community Features | Pets Allowed With Restrictions, Family Oriented |
| Features | Central Location, Hillside, Southern Exposure, Other, Marine Oriented |
| Parking Space Total | 1 |
| Plan | Vis2084 |
| View Type | City View, Mountain View, Ocean View |
Building
| Bathroom Total | 2 |
| Bedrooms Total | 2 |
| Constructed Date | 1991 |
| Cooling Type | None |
| Fireplace Present | No |
| Heating Fuel | Electric, Other |
| Size Interior | 1068 Sqft |
| Total Finished Area | 1068 Sqft |
| Type | Apartment |
Parking
| Underground |
Land
| Access Type | Road Access |
| Acreage | No |
| Zoning Type | Multi-family |
Rooms
| Level | Type | Length | Width | Dimensions |
|---|---|---|---|---|
| Main Level | Entrance | 9 ft | 4 ft | 9 ft x 4 ft |
| Main Level | Living Room | 16 ft | 12 ft | 16 ft x 12 ft |
| Main Level | Dining Room | 12 ft | 10 ft | 12 ft x 10 ft |
| Main Level | Kitchen | 10 ft | 9 ft | 10 ft x 9 ft |
| Main Level | Primary Bedroom | 14 ft | 12 ft | 14 ft x 12 ft |
| Main Level | Ensuite | 11 ft | 6 ft | 11 ft x 6 ft |
| Main Level | Laundry Room | 7 ft | 5 ft | 7 ft x 5 ft |
| Main Level | Bathroom | 8 ft | 5 ft | 8 ft x 5 ft |
| Main Level | Bedroom | 13 ft | 9 ft | 13 ft x 9 ft |
https://www.realtor.ca/real-estate/27913884/311-300-st-anns-rd-campbell-river-campbell-river-central

202-3440 Douglas St
Victoria, British Columbia V8Z 3L5
(250) 386-8181
(866) 880-8575
(250) 386-8180
www.remax-alliance-victoria-bc.com/

202-3440 Douglas St
Victoria, British Columbia V8Z 3L5
(250) 386-8181
(866) 880-8575
(250) 386-8180
www.remax-alliance-victoria-bc.com/
Interested?
Contact us for more information




















































