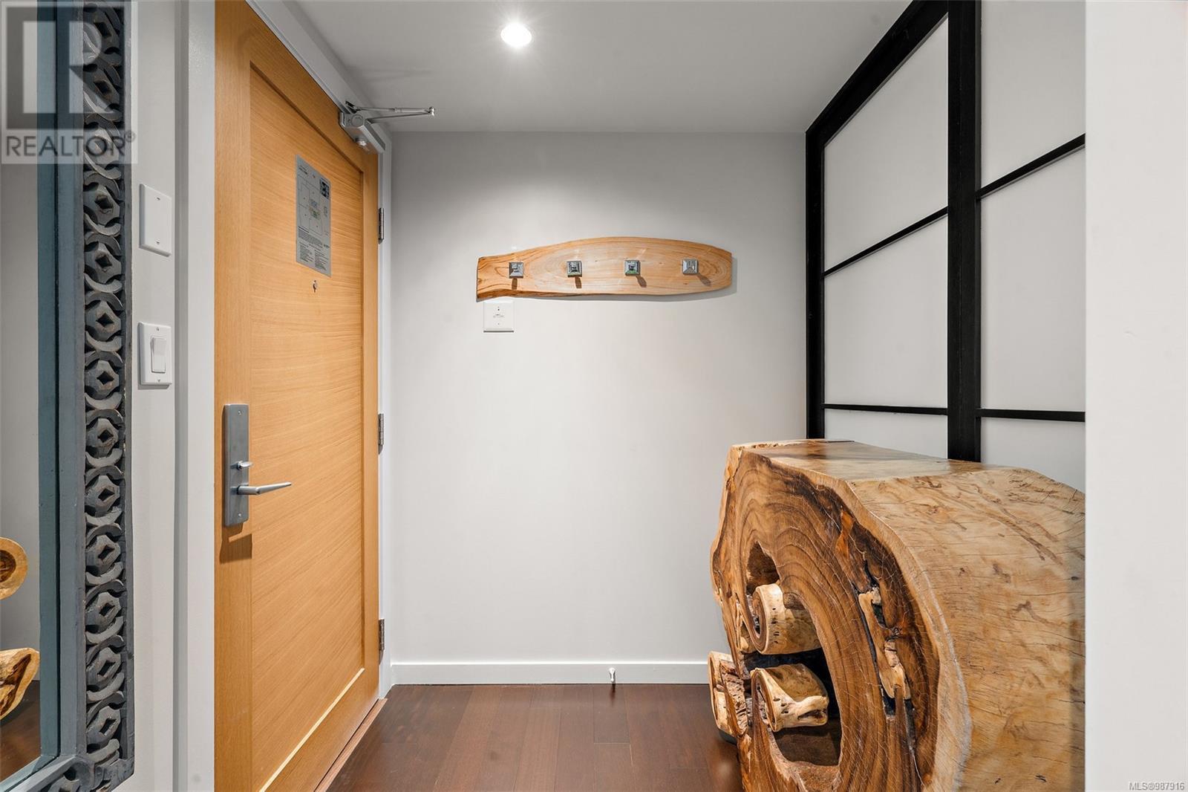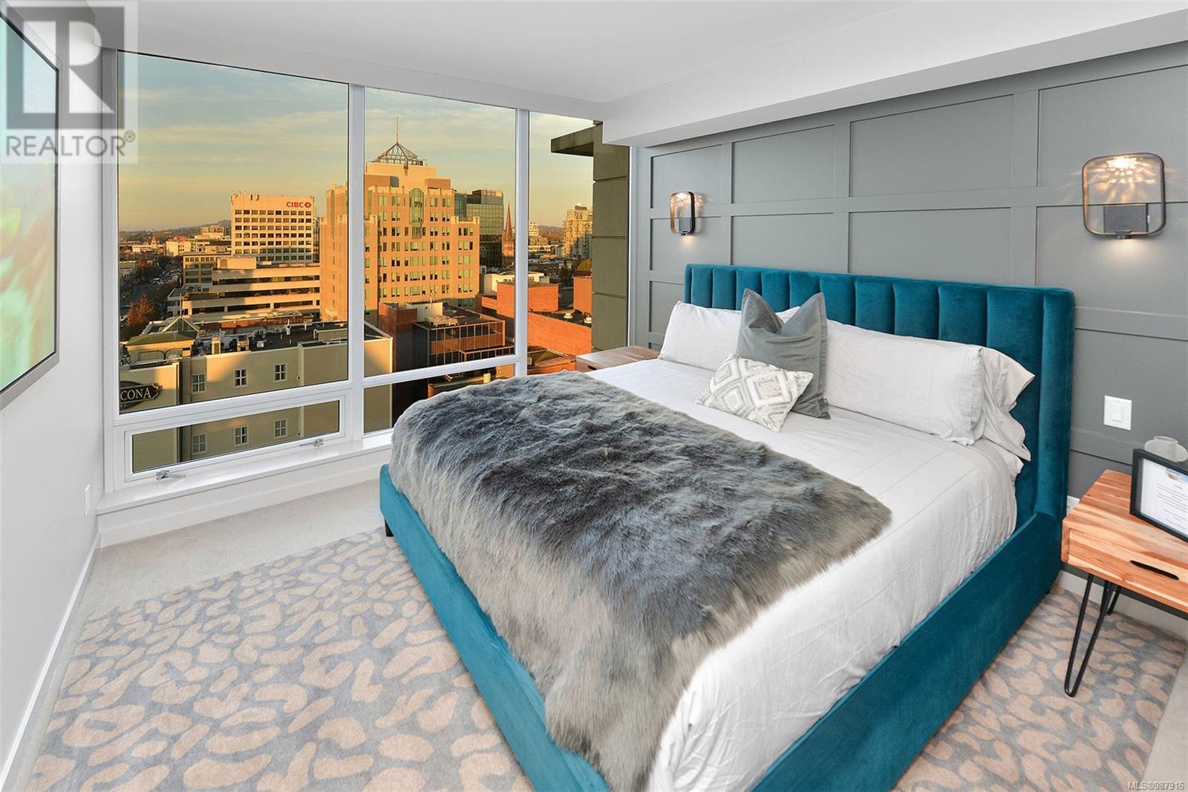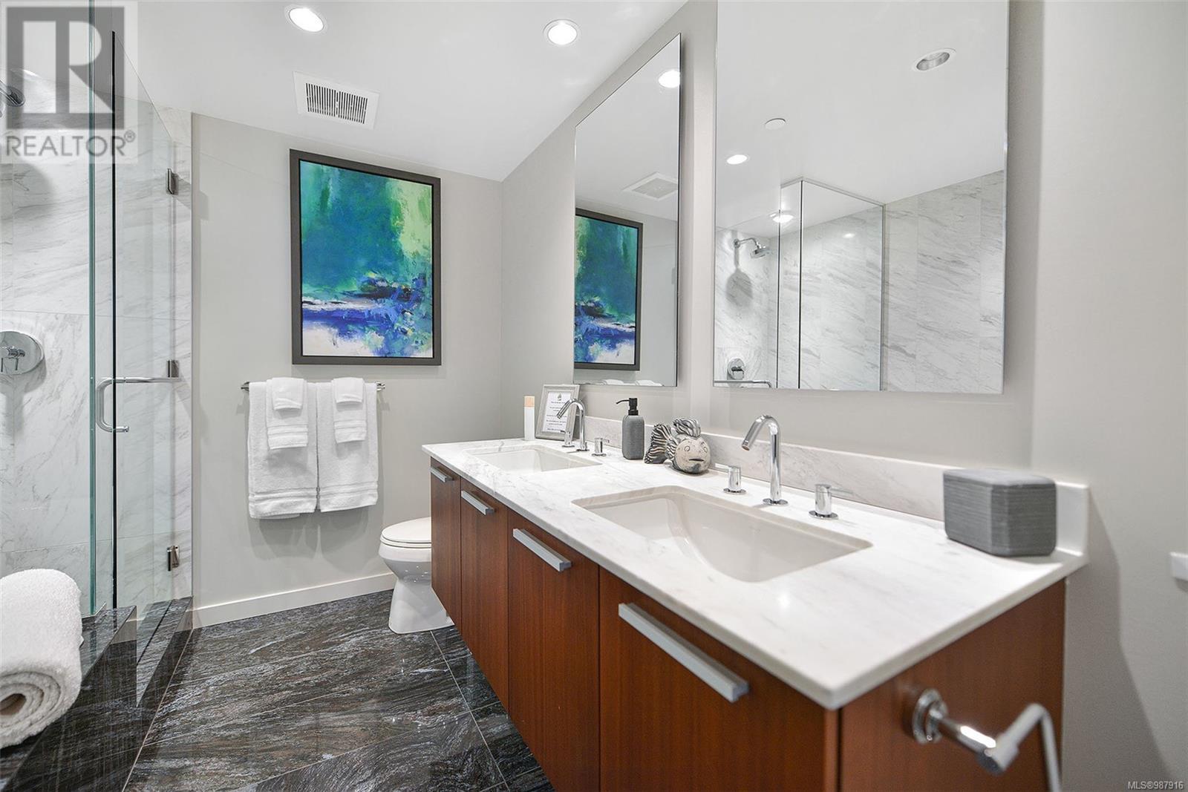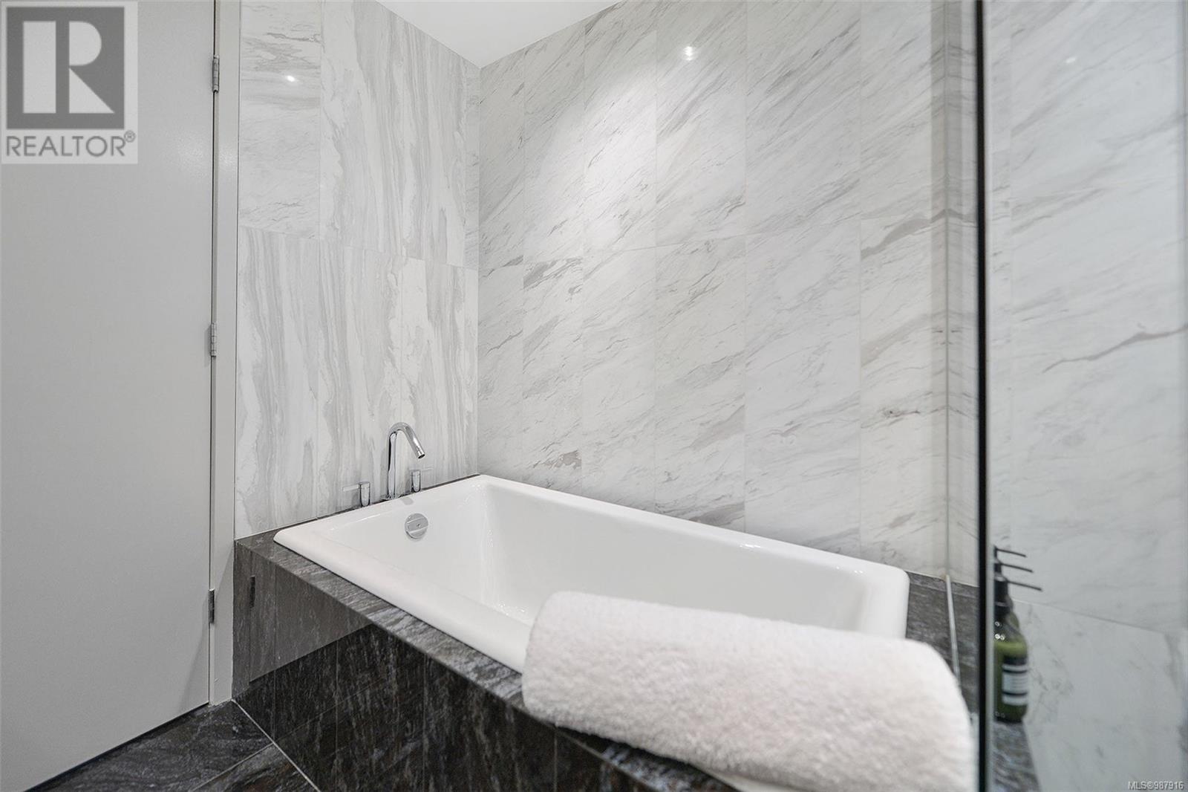1605 707 Courtney St Victoria, British Columbia V8W 0A9
$1,380,000Maintenance,
$773 Monthly
Maintenance,
$773 MonthlyExperience the epitome of luxury living at The Falls, an exclusive residence perched on the 16th floor in the dynamic Inner Harbour. Upon entering this expansive 2-bedroom + den suite, you'll be captivated by breathtaking views of sunsets over the Inner Harbour, the peaceful Strait of Juan de Fuca, or the majestic Olympic Mountains. This west-facing sanctuary provides a tranquil retreat with high end features including air conditioning and a wrap around balcony. Indulge in the sleek, contemporary kitchen equipped with premium appliances, or relax in the spa-like bathroom featuring heated stone floors, marble walls and a stylish cast iron tub. The property also boasts an exceptional fitness centre, a soothing hot tub, and a resort-style outdoor pool. Ideally situated just steps from the renowned Empress Hotel and a range of fine dining options, this residence offers the perfect opportunity for a lavish lifestyle. This home includes secured underground parking and pet-friendly. (id:29647)
Property Details
| MLS® Number | 987916 |
| Property Type | Single Family |
| Neigbourhood | Downtown |
| Community Name | The Falls |
| Community Features | Pets Allowed With Restrictions, Family Oriented |
| Features | Rectangular |
| Parking Space Total | 1 |
| Plan | Vis6797 |
| View Type | City View, Mountain View |
Building
| Bathroom Total | 2 |
| Bedrooms Total | 2 |
| Constructed Date | 2009 |
| Cooling Type | Air Conditioned |
| Fireplace Present | Yes |
| Fireplace Total | 1 |
| Heating Fuel | Electric, Natural Gas |
| Heating Type | Heat Pump |
| Size Interior | 1197 Sqft |
| Total Finished Area | 1197 Sqft |
| Type | Apartment |
Parking
| Underground |
Land
| Acreage | No |
| Size Irregular | 1197 |
| Size Total | 1197 Sqft |
| Size Total Text | 1197 Sqft |
| Zoning Type | Residential |
Rooms
| Level | Type | Length | Width | Dimensions |
|---|---|---|---|---|
| Main Level | Storage | 6' x 6' | ||
| Main Level | Den | 6' x 7' | ||
| Main Level | Bedroom | 13' x 9' | ||
| Main Level | Ensuite | 5-Piece | ||
| Main Level | Bathroom | 3-Piece | ||
| Main Level | Primary Bedroom | 12' x 11' | ||
| Main Level | Kitchen | 14' x 9' | ||
| Main Level | Dining Room | 8' x 11' | ||
| Main Level | Living Room | 16' x 12' | ||
| Main Level | Entrance | 6' x 6' |
https://www.realtor.ca/real-estate/27914776/1605-707-courtney-st-victoria-downtown

3194 Douglas St
Victoria, British Columbia V8Z 3K6
(250) 383-1500
(250) 383-1533
Interested?
Contact us for more information
















































