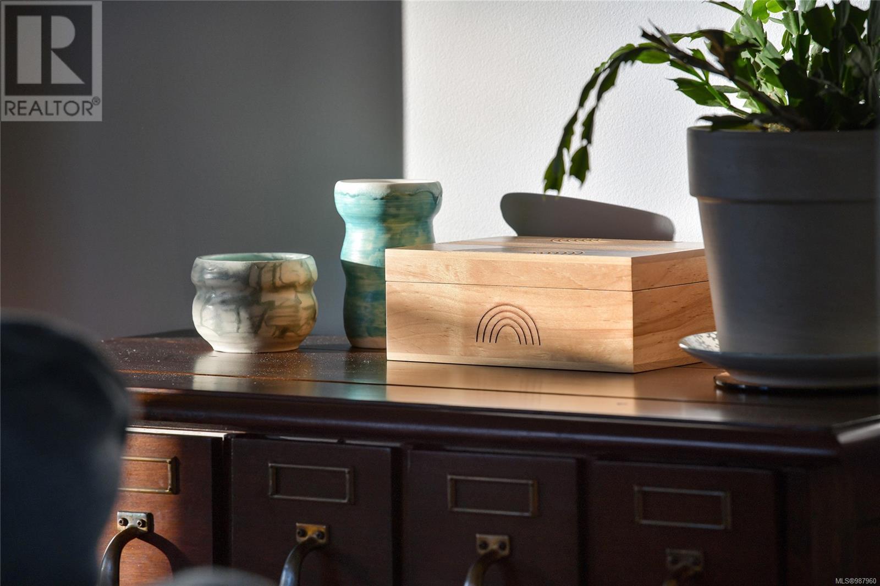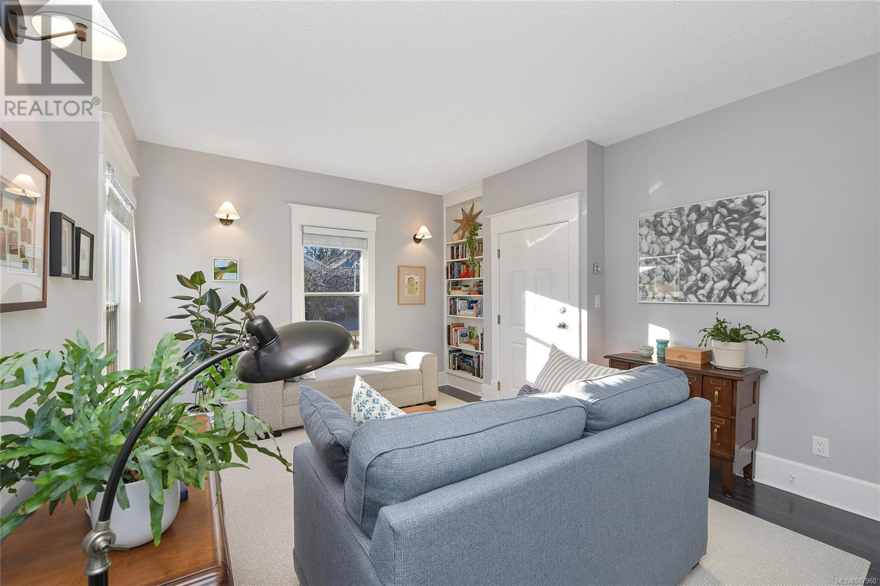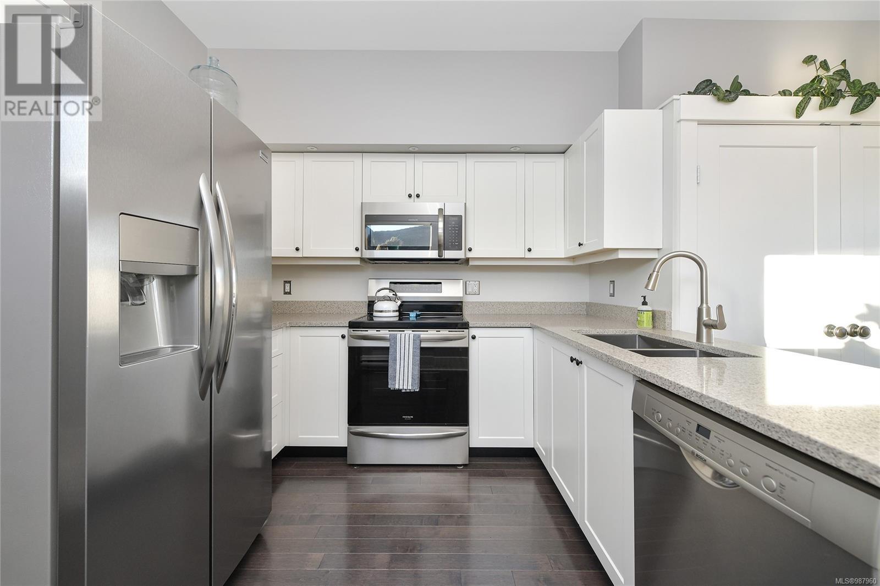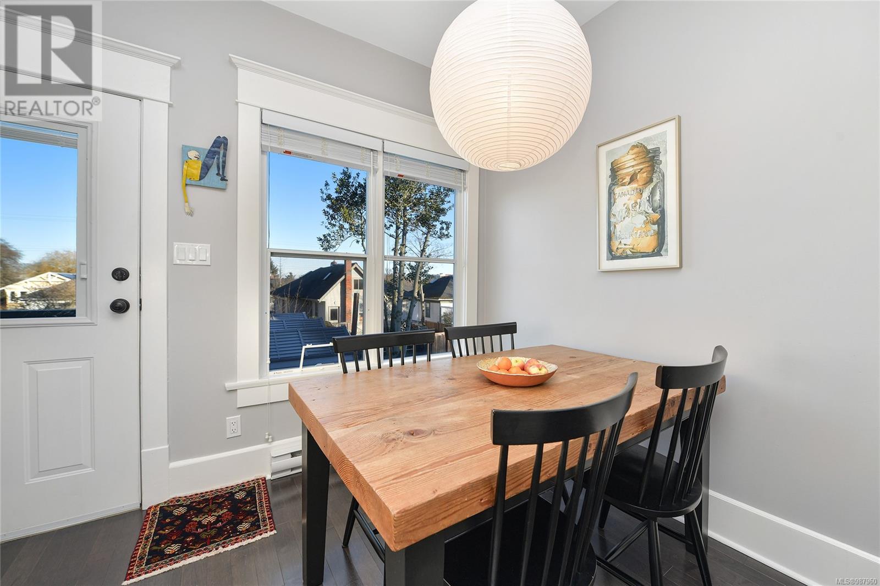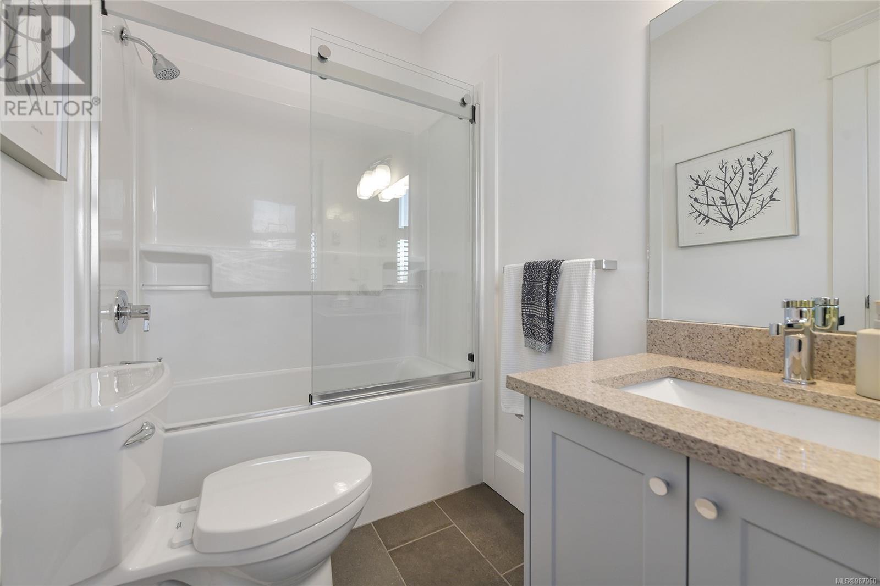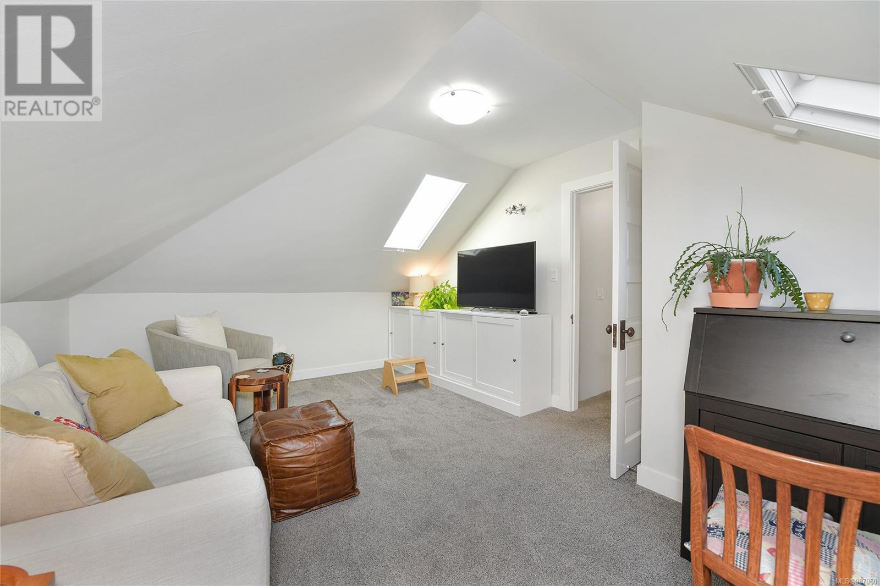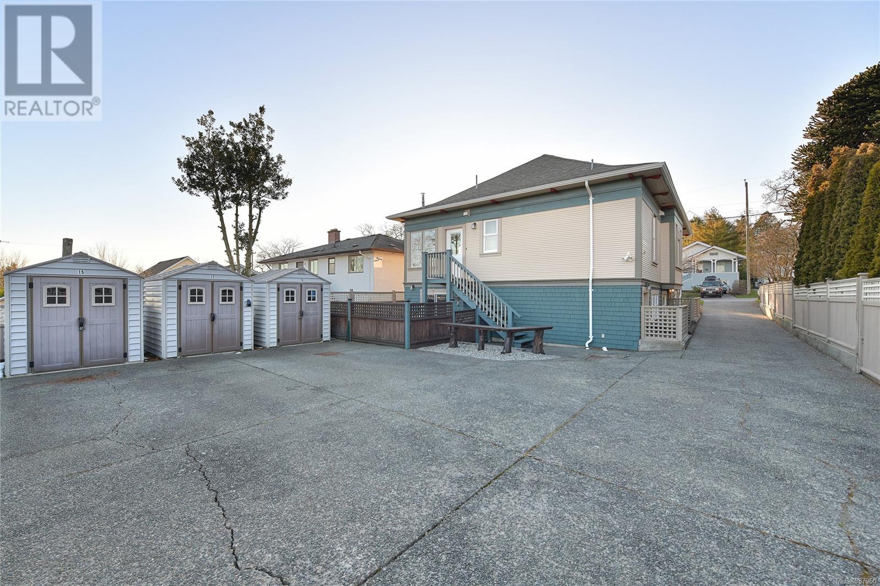2715 Asquith St Victoria, British Columbia V8R 3Y6
$685,000Maintenance,
$319 Monthly
Maintenance,
$319 MonthlyOaklands area character townhome! Renovated in 2018 including kitchen with stainless appliances and quartz counter, both bathrooms, flooring and fixtures. 2 levels comprised of main living area with windows on 3 sides and upper floor with bedrooms and bath. Sunny verandah, off street parking and storage locker. All in close proximity to Hillside Mall, Fernwood Village and Oaklands Community Centre & Association with its charming summer Sunset markets. Quiet neighbourhood surroundings- a fabulous alternative to downtown condo living, ideal first home or downsize into town. (id:29647)
Property Details
| MLS® Number | 987960 |
| Property Type | Single Family |
| Neigbourhood | Oaklands |
| Community Features | Pets Allowed With Restrictions, Family Oriented |
| Features | Central Location, Other, Rectangular |
| Parking Space Total | 1 |
| Plan | Vis2279 |
| Structure | Shed, Patio(s) |
Building
| Bathroom Total | 2 |
| Bedrooms Total | 2 |
| Architectural Style | Character |
| Constructed Date | 1920 |
| Cooling Type | None |
| Fireplace Present | No |
| Heating Fuel | Electric |
| Heating Type | Baseboard Heaters |
| Size Interior | 1215 Sqft |
| Total Finished Area | 1172 Sqft |
| Type | Row / Townhouse |
Parking
| Open |
Land
| Acreage | No |
| Size Irregular | 1087 |
| Size Total | 1087 Sqft |
| Size Total Text | 1087 Sqft |
| Zoning Description | R1-b |
| Zoning Type | Multi-family |
Rooms
| Level | Type | Length | Width | Dimensions |
|---|---|---|---|---|
| Second Level | Bathroom | 2-Piece | ||
| Second Level | Bedroom | 17 ft | 12 ft | 17 ft x 12 ft |
| Second Level | Primary Bedroom | 17 ft | 12 ft | 17 ft x 12 ft |
| Main Level | Patio | 17 ft | 4 ft | 17 ft x 4 ft |
| Main Level | Bathroom | 4-Piece | ||
| Main Level | Dining Room | 11 ft | 9 ft | 11 ft x 9 ft |
| Main Level | Kitchen | 11 ft | 9 ft | 11 ft x 9 ft |
| Main Level | Living Room | 14 ft | 12 ft | 14 ft x 12 ft |
https://www.realtor.ca/real-estate/27911989/2715-asquith-st-victoria-oaklands

215-19 Dallas Rd
Victoria, British Columbia V8V 5A6
(250) 940-7526
(250) 748-2711
Interested?
Contact us for more information






