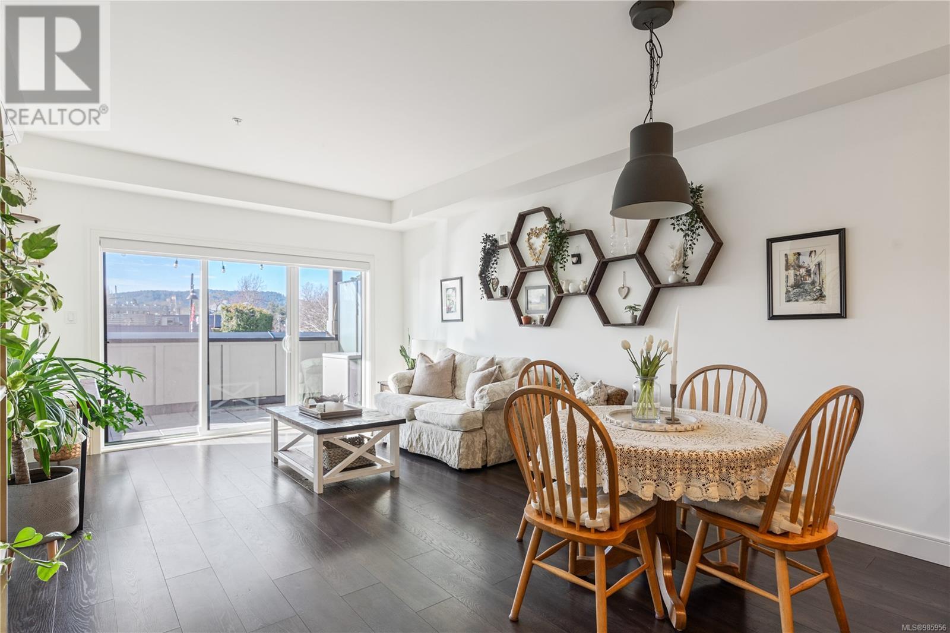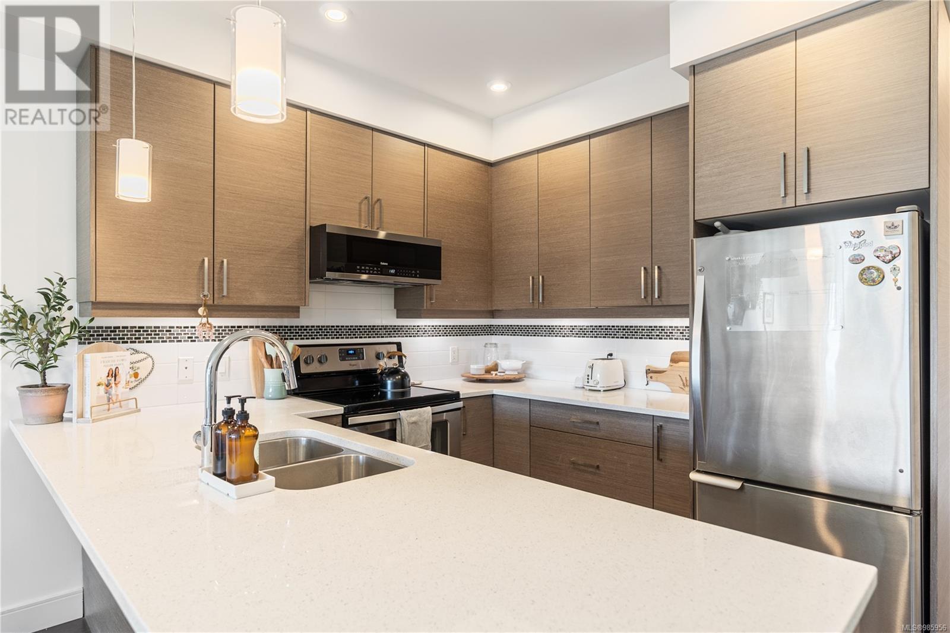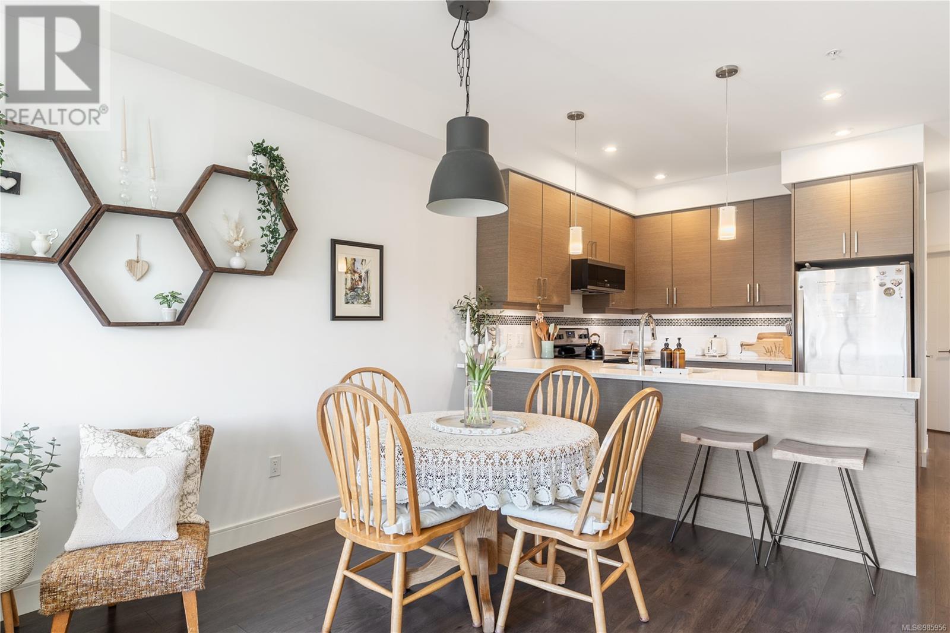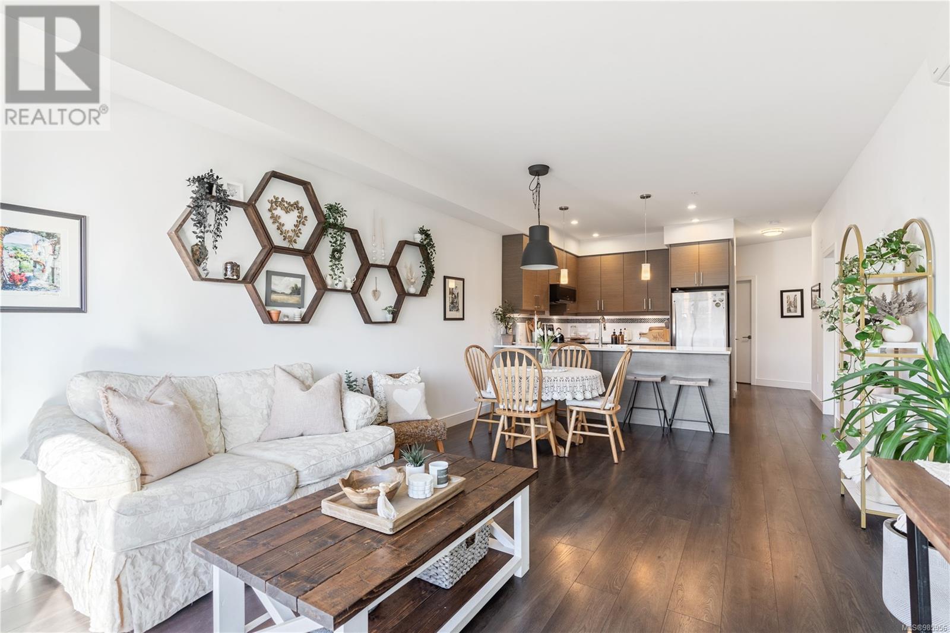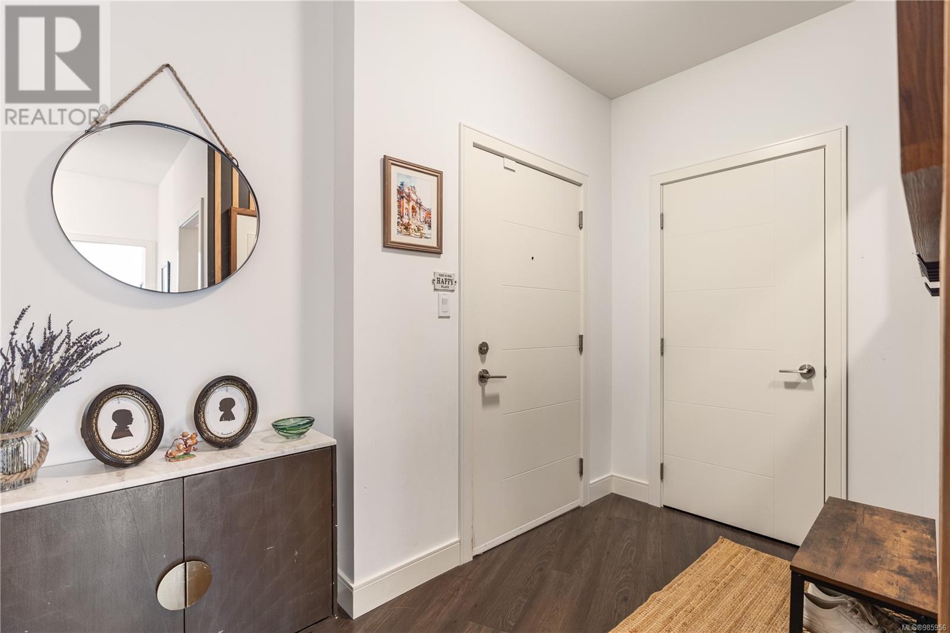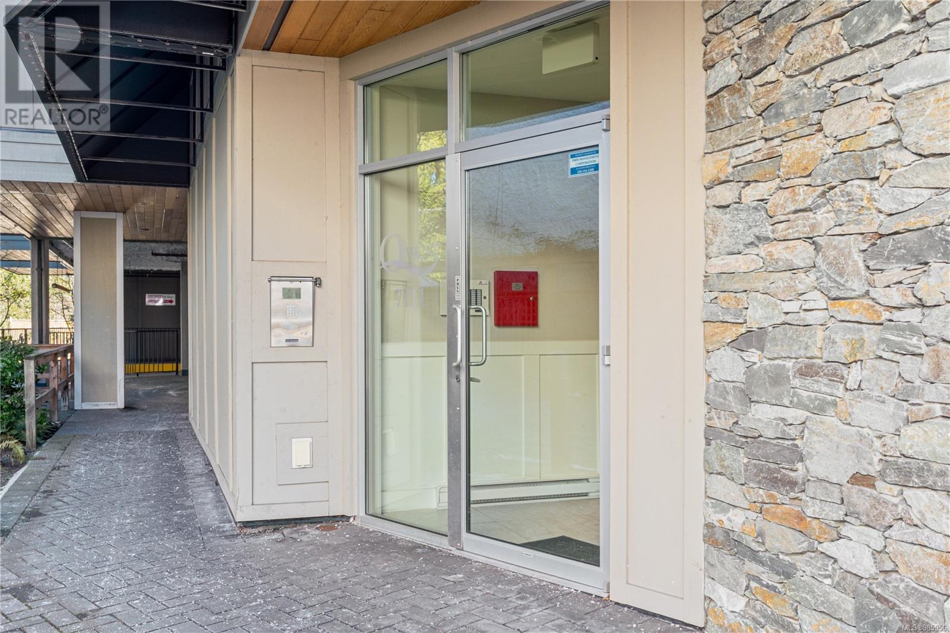207 7111 West Saanich Rd Central Saanich, British Columbia V8M 1P7
$687,500Maintenance,
$549 Monthly
Maintenance,
$549 MonthlyLocated at the heart of the village, this bright and spacious 2 bedroom, 2 bathroom condo offers contemporary living with high-end finishes. The SW facing, wraparound deck has beautiful mountain and city views, and is perfect for enjoying the gorgeous sunsets! Open-concept design is flooded in natural light and features sleek quartz countertops, stainless steel appliances, and engineered hardwood floors. Recently installed energy-efficient heat pump for year-round comfort, providing both heating and cooling, a dedicated laundry room with barn door and room for storage, secure underground parking, a separate storage locker, and plenty of bike storage. Located just minutes from shops, restaurants, schools, the marina, and public transit, Q-West offers a vibrant, yet private and quiet community lifestyle. Pet-friendly and a fantastic investment opportunity. Impeccably maintained with remaining warranty coverage—this home is a must-see! (id:29647)
Property Details
| MLS® Number | 985956 |
| Property Type | Single Family |
| Neigbourhood | Brentwood Bay |
| Community Name | Qwest |
| Community Features | Pets Allowed, Family Oriented |
| Features | Level Lot, Partially Cleared, Rectangular |
| Parking Space Total | 1 |
| Plan | Eps3690 |
| View Type | City View, Mountain View, Valley View |
Building
| Bathroom Total | 2 |
| Bedrooms Total | 2 |
| Constructed Date | 2016 |
| Cooling Type | Air Conditioned |
| Fireplace Present | No |
| Heating Fuel | Electric |
| Heating Type | Baseboard Heaters, Heat Pump |
| Size Interior | 983 Sqft |
| Total Finished Area | 983 Sqft |
| Type | Apartment |
Land
| Acreage | No |
| Size Irregular | 1134 |
| Size Total | 1134 Sqft |
| Size Total Text | 1134 Sqft |
| Zoning Type | Residential/commercial |
Rooms
| Level | Type | Length | Width | Dimensions |
|---|---|---|---|---|
| Main Level | Balcony | 8 ft | 16 ft | 8 ft x 16 ft |
| Main Level | Balcony | 9 ft | 14 ft | 9 ft x 14 ft |
| Main Level | Bedroom | 17 ft | 13 ft | 17 ft x 13 ft |
| Main Level | Ensuite | 4-Piece | ||
| Main Level | Primary Bedroom | 12 ft | 11 ft | 12 ft x 11 ft |
| Main Level | Bathroom | 4-Piece | ||
| Main Level | Living Room | 10 ft | 12 ft | 10 ft x 12 ft |
| Main Level | Dining Room | 7 ft | 12 ft | 7 ft x 12 ft |
| Main Level | Kitchen | 12 ft | 12 ft | 12 ft x 12 ft |
| Main Level | Laundry Room | 5 ft | 8 ft | 5 ft x 8 ft |
| Main Level | Entrance | 10 ft | 6 ft | 10 ft x 6 ft |
https://www.realtor.ca/real-estate/27908797/207-7111-west-saanich-rd-central-saanich-brentwood-bay

755 Humboldt St
Victoria, British Columbia V8W 1B1
(250) 388-5882
(250) 388-9636

755 Humboldt St
Victoria, British Columbia V8W 1B1
(250) 388-5882
(250) 388-9636
Interested?
Contact us for more information


