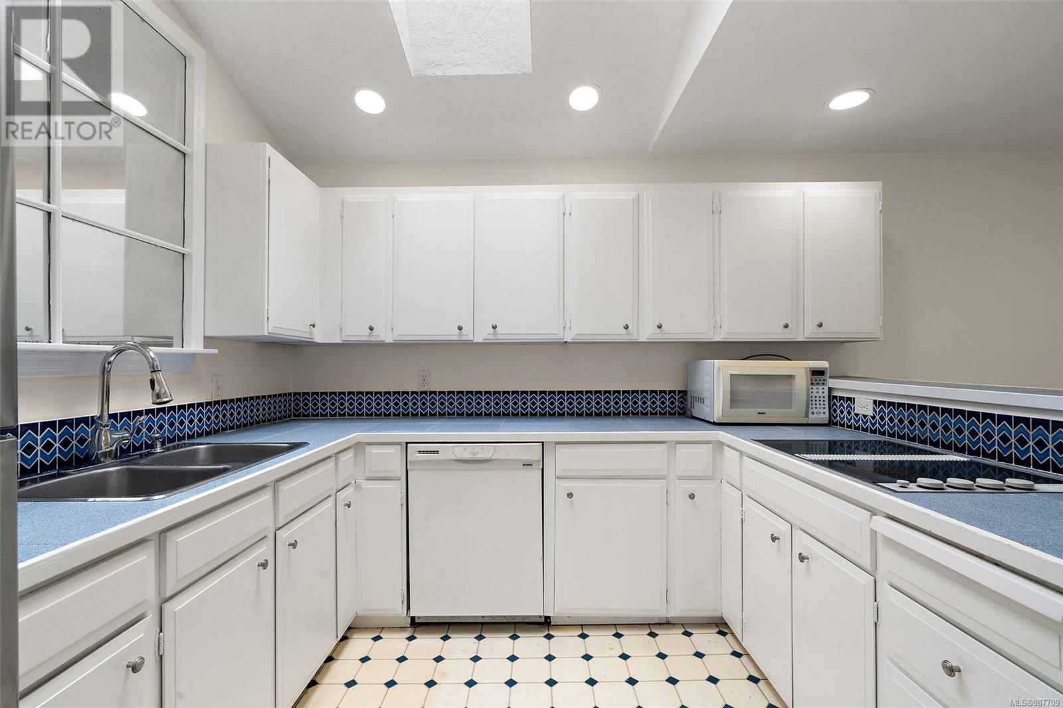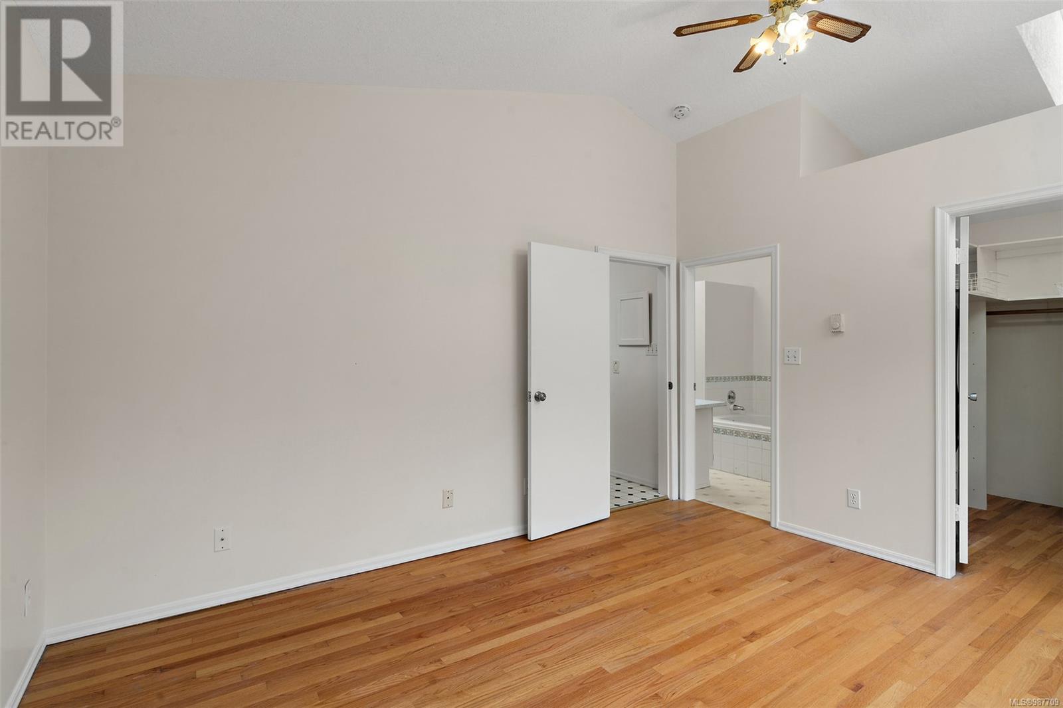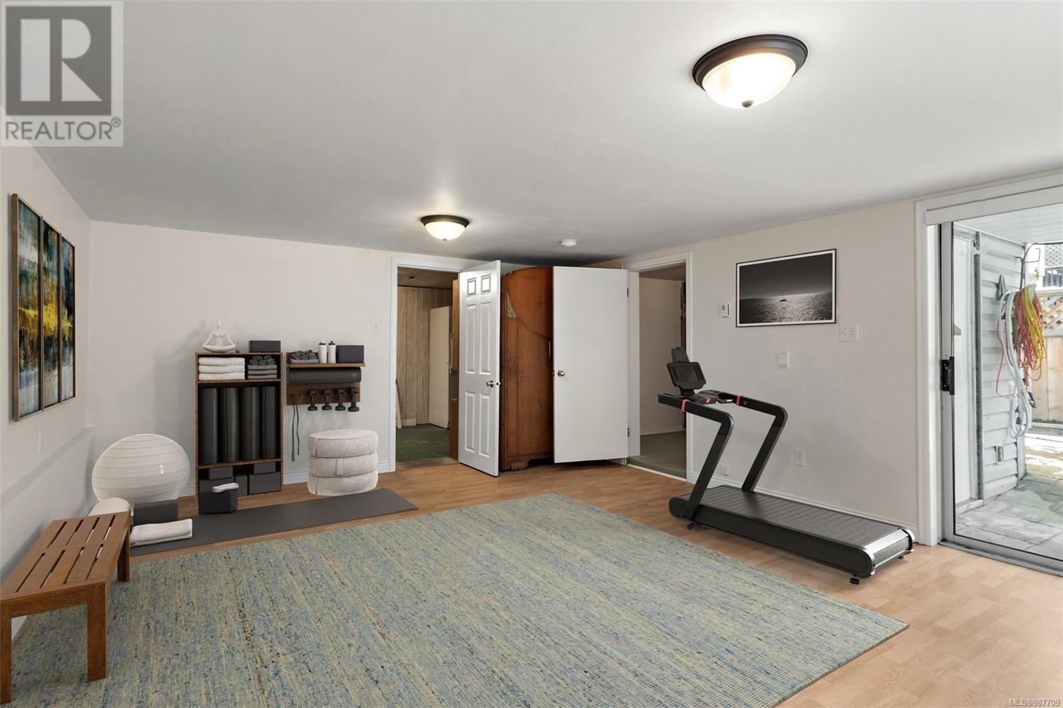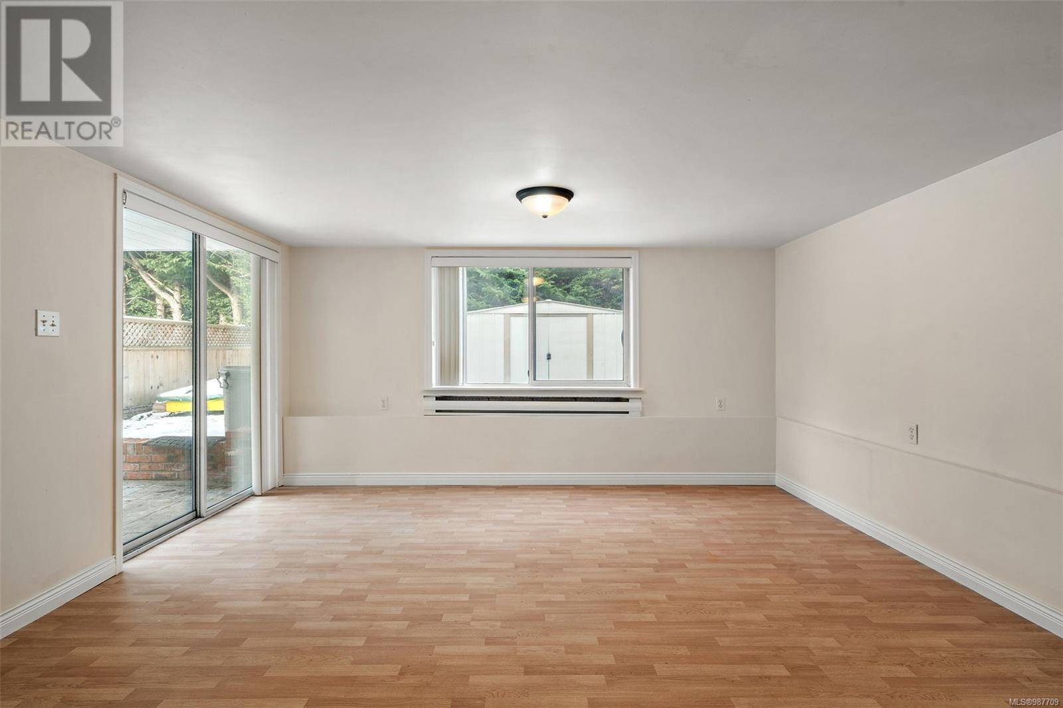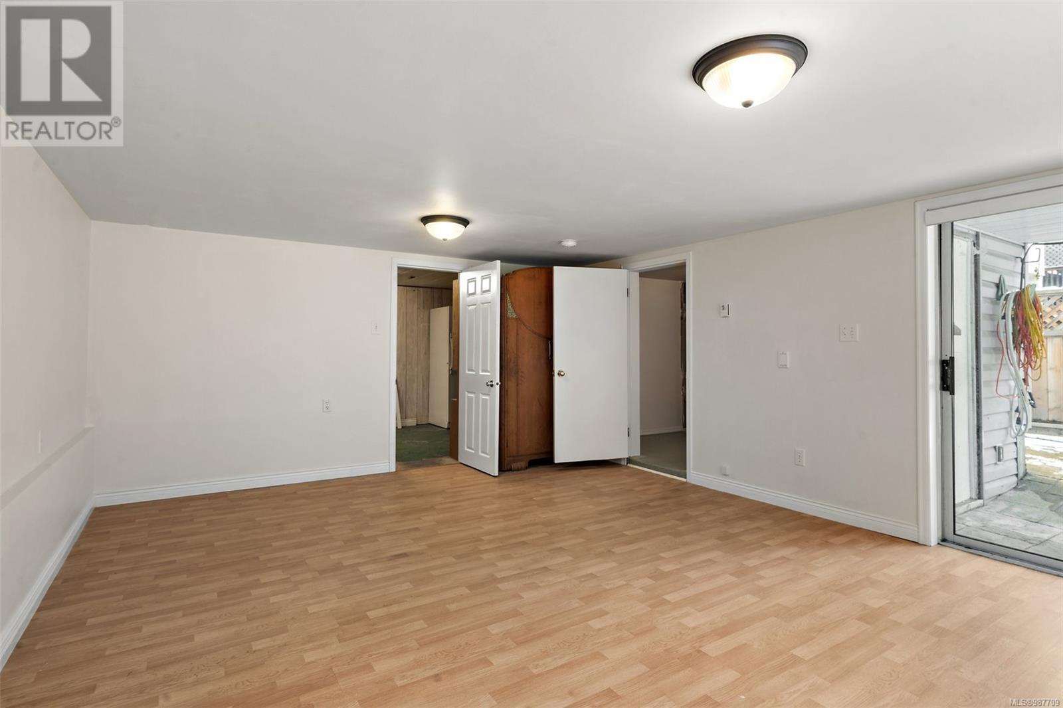1520 Haultain St Victoria, British Columbia V8R 2K2
$899,000
Prime location with Suite Potential & Walkability! This over 2,300 sq. ft. Oaklands gem offers 3+ bedrooms, 3 baths, and incredible suite potential. A large separately powered workshop, gas fireplace, and centralized vacuum add both functionality and comfort. Inside, enjoy hardwood floors throughout, a spacious primary bedroom with a large walk-in closet w/ ensuite for ultimate relaxation. Outside, enjoy a bountiful apple tree producing hundreds of pounds of apples annually. This prime location is just two blocks from a top-rated elementary school and within walking distance of Hillside Mall, Jubilee Hospital, Oaklands Sunset Market, parks, playgrounds, and the lively Oaklands Community Centre. You'll also find a local coffee shop, organic market, beauty salons, and more just STEPS away. With excellent transit and proximity to amenities this is a rare opportunity in one of Victoria’s most sought-after neighborhoods. Book your viewing today! (id:29647)
Property Details
| MLS® Number | 987709 |
| Property Type | Single Family |
| Neigbourhood | Oaklands |
| Features | Central Location |
| Parking Space Total | 4 |
| Plan | Vip835 |
| Structure | Workshop, Patio(s) |
Building
| Bathroom Total | 3 |
| Bedrooms Total | 3 |
| Constructed Date | 1913 |
| Cooling Type | None |
| Fireplace Present | Yes |
| Fireplace Total | 1 |
| Heating Fuel | Natural Gas |
| Heating Type | Baseboard Heaters |
| Size Interior | 2441 Sqft |
| Total Finished Area | 2364 Sqft |
| Type | House |
Land
| Acreage | No |
| Size Irregular | 3000 |
| Size Total | 3000 Sqft |
| Size Total Text | 3000 Sqft |
| Zoning Type | Residential |
Rooms
| Level | Type | Length | Width | Dimensions |
|---|---|---|---|---|
| Lower Level | Patio | 7 ft | 7 ft | 7 ft x 7 ft |
| Lower Level | Recreation Room | 14 ft | 18 ft | 14 ft x 18 ft |
| Lower Level | Bathroom | 2-Piece | ||
| Lower Level | Laundry Room | 5 ft | 5 ft | 5 ft x 5 ft |
| Lower Level | Other | 15 ft | 9 ft | 15 ft x 9 ft |
| Lower Level | Den | 11 ft | 11 ft | 11 ft x 11 ft |
| Lower Level | Workshop | 21 ft | 15 ft | 21 ft x 15 ft |
| Main Level | Primary Bedroom | 13 ft | 11 ft | 13 ft x 11 ft |
| Main Level | Bathroom | 4-Piece | ||
| Main Level | Kitchen | 13 ft | 11 ft | 13 ft x 11 ft |
| Main Level | Bathroom | 4-Piece | ||
| Main Level | Dining Room | 11 ft | 8 ft | 11 ft x 8 ft |
| Main Level | Bedroom | 10 ft | 10 ft | 10 ft x 10 ft |
| Main Level | Bedroom | 10 ft | 14 ft | 10 ft x 14 ft |
| Main Level | Living Room | 11 ft | 26 ft | 11 ft x 26 ft |
| Main Level | Entrance | 3 ft | 3 ft | 3 ft x 3 ft |
https://www.realtor.ca/real-estate/27901792/1520-haultain-st-victoria-oaklands

3194 Douglas St
Victoria, British Columbia V8Z 3K6
(250) 383-1500
(250) 383-1533
Interested?
Contact us for more information










