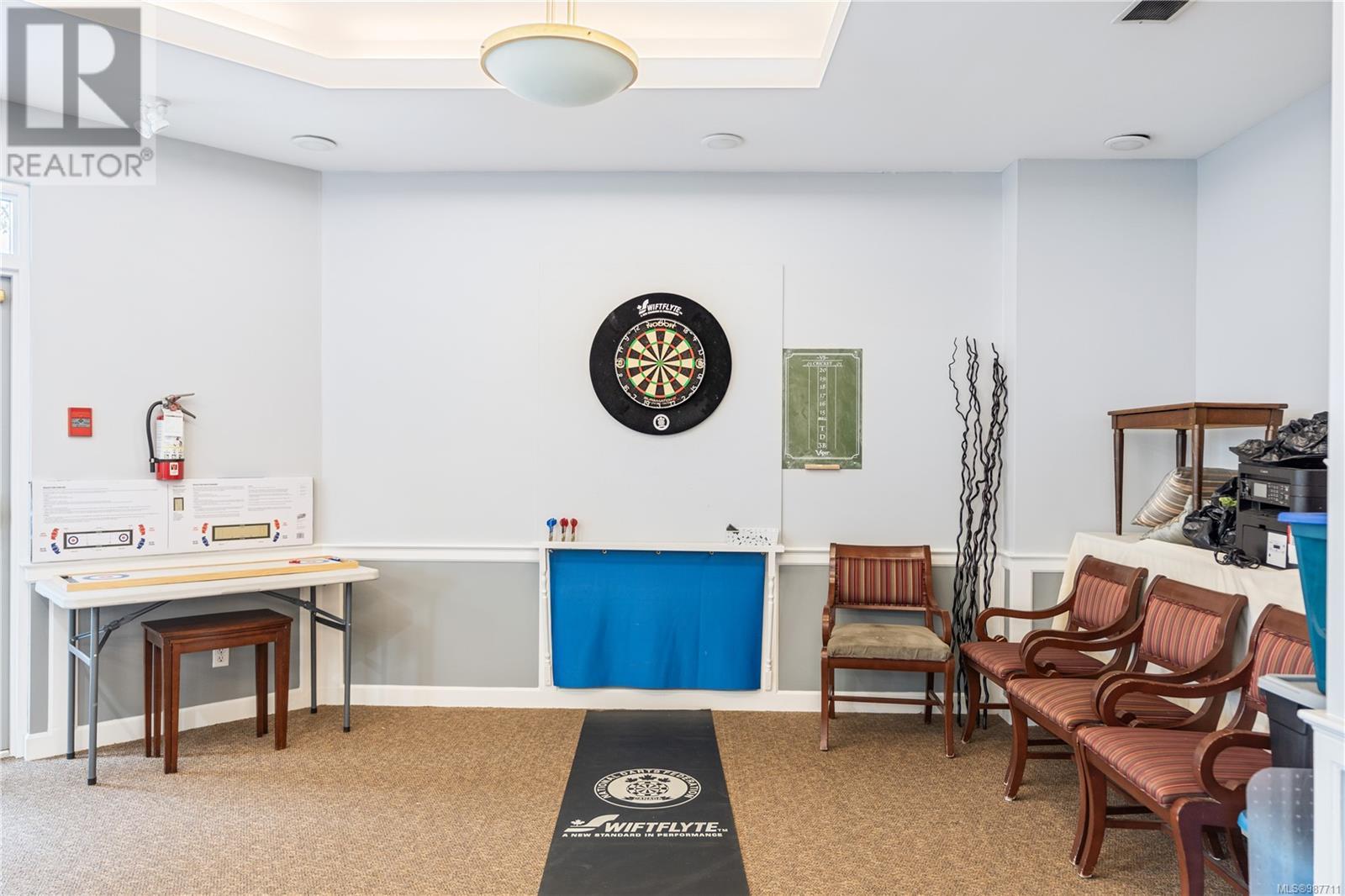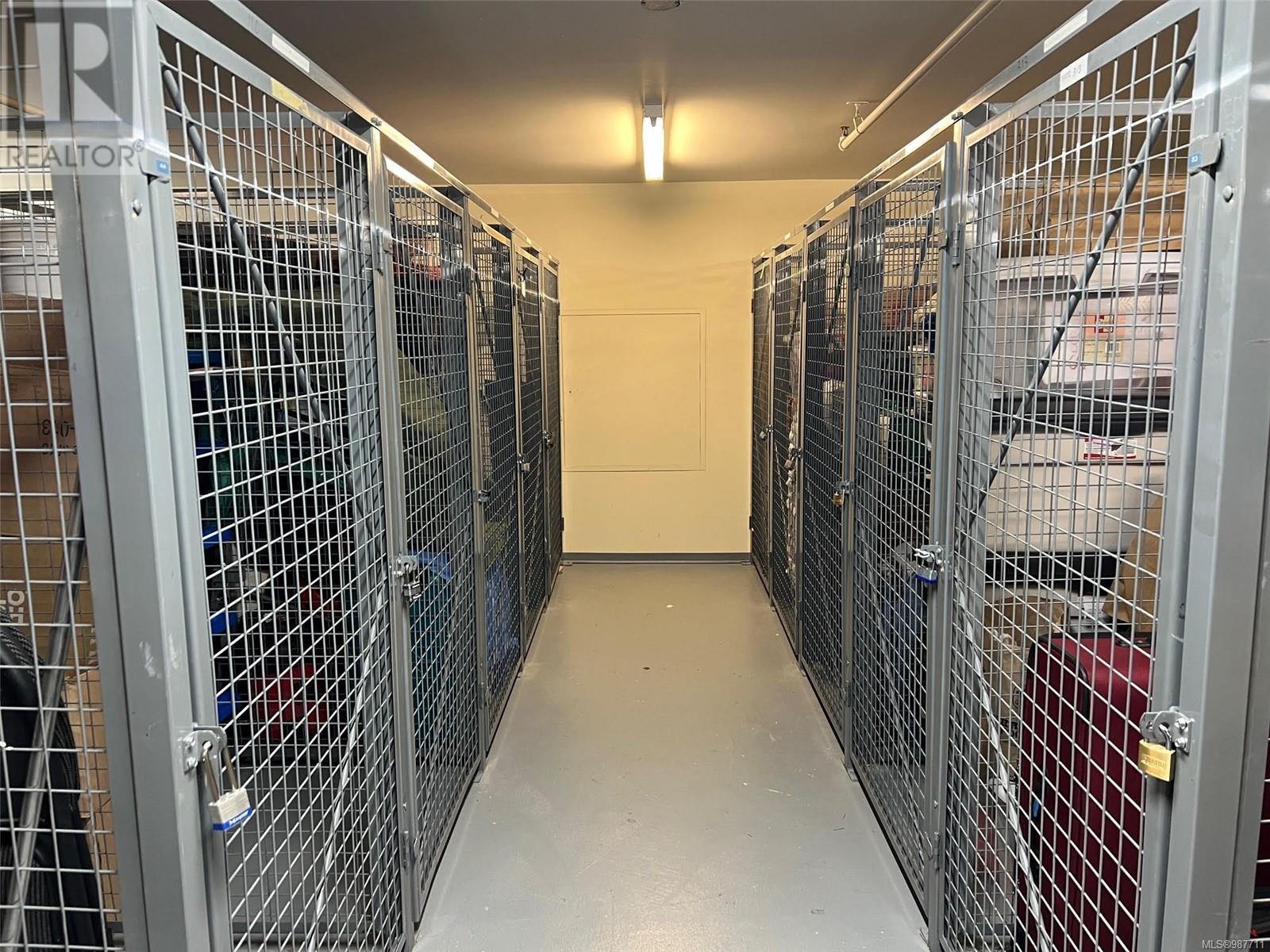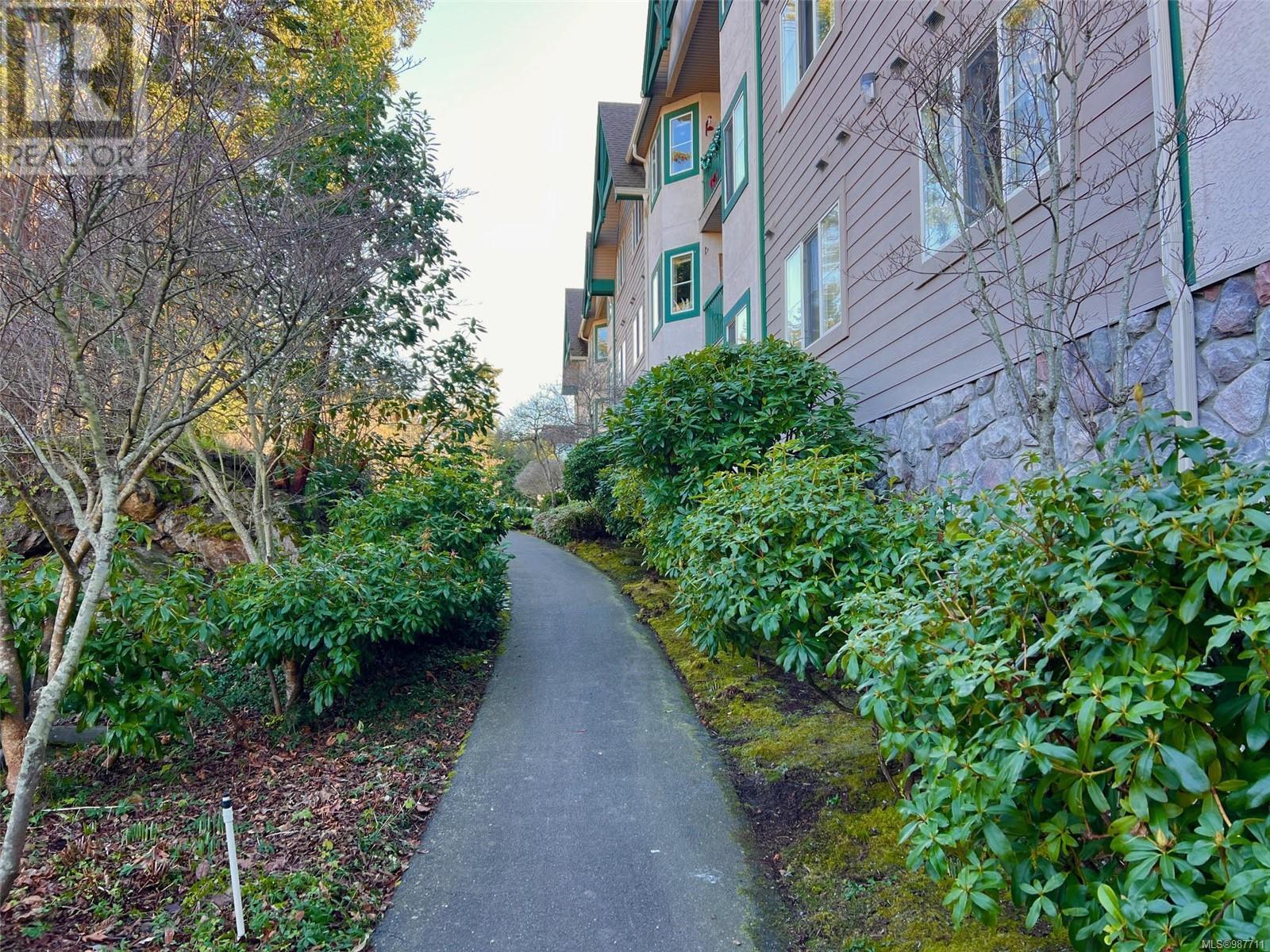317 290 Island Hwy View Royal, British Columbia V9B 1G5
$465,000Maintenance,
$459 Monthly
Maintenance,
$459 MonthlyRare TOP FLOOR Gem in Sought-After 55+ Lions Cove! Opportunities like this don’t come along often—don’t miss your chance to own an updated condo with dedicated secure parking in this highly desirable strata community! Spacious 2BED 2BATH suite with 933sqft of comfy living space, ideal for work from home, entertaining & relaxed retirement! Upgrades to kitchen, baths, fixtures, trim & flooring. Standout features include soft, warm cork flooring w-additional cork underlay for superior soundproofing, large in-suite laundry room w-ample space for extra storage & 50sqft covered balcony. Lions Cove is more than just a place to live—it’s a vibrant community! Enjoy access to a workshop & big social room complete w-kitchen, piano, games & private patio. Attractive grounds w-BBQ area & gardens, perfect for outdoor gatherings. Bonus: new roof coming soon! Guests love the convenience of on-site guest suites for just $35/night. Ideally located to downtown Victoria, transit, dining, shopping and all amenities. (id:29647)
Property Details
| MLS® Number | 987711 |
| Property Type | Single Family |
| Neigbourhood | View Royal |
| Community Name | Lions Cove |
| Community Features | Pets Allowed With Restrictions, Age Restrictions |
| Features | Central Location, Other |
| Parking Space Total | 1 |
| Plan | Vis4593 |
| Structure | Workshop |
Building
| Bathroom Total | 2 |
| Bedrooms Total | 2 |
| Constructed Date | 1998 |
| Cooling Type | None |
| Fireplace Present | No |
| Heating Fuel | Electric |
| Heating Type | Baseboard Heaters |
| Size Interior | 984 Sqft |
| Total Finished Area | 933 Sqft |
| Type | Apartment |
Land
| Acreage | No |
| Size Irregular | 933 |
| Size Total | 933 Sqft |
| Size Total Text | 933 Sqft |
| Zoning Type | Residential |
Rooms
| Level | Type | Length | Width | Dimensions |
|---|---|---|---|---|
| Main Level | Balcony | 8' x 7' | ||
| Main Level | Bathroom | 3-Piece | ||
| Main Level | Ensuite | 4-Piece | ||
| Main Level | Bedroom | 9' x 9' | ||
| Main Level | Primary Bedroom | 13' x 11' | ||
| Main Level | Laundry Room | 11' x 5' | ||
| Main Level | Kitchen | 11' x 9' | ||
| Main Level | Dining Room | 16' x 6' | ||
| Main Level | Living Room | 16' x 11' | ||
| Main Level | Entrance | 5' x 8' |
https://www.realtor.ca/real-estate/27907130/317-290-island-hwy-view-royal-view-royal

2411 Bevan Ave
Sidney, British Columbia V8L 4M9
(250) 388-5882
(250) 388-9636
Interested?
Contact us for more information













































