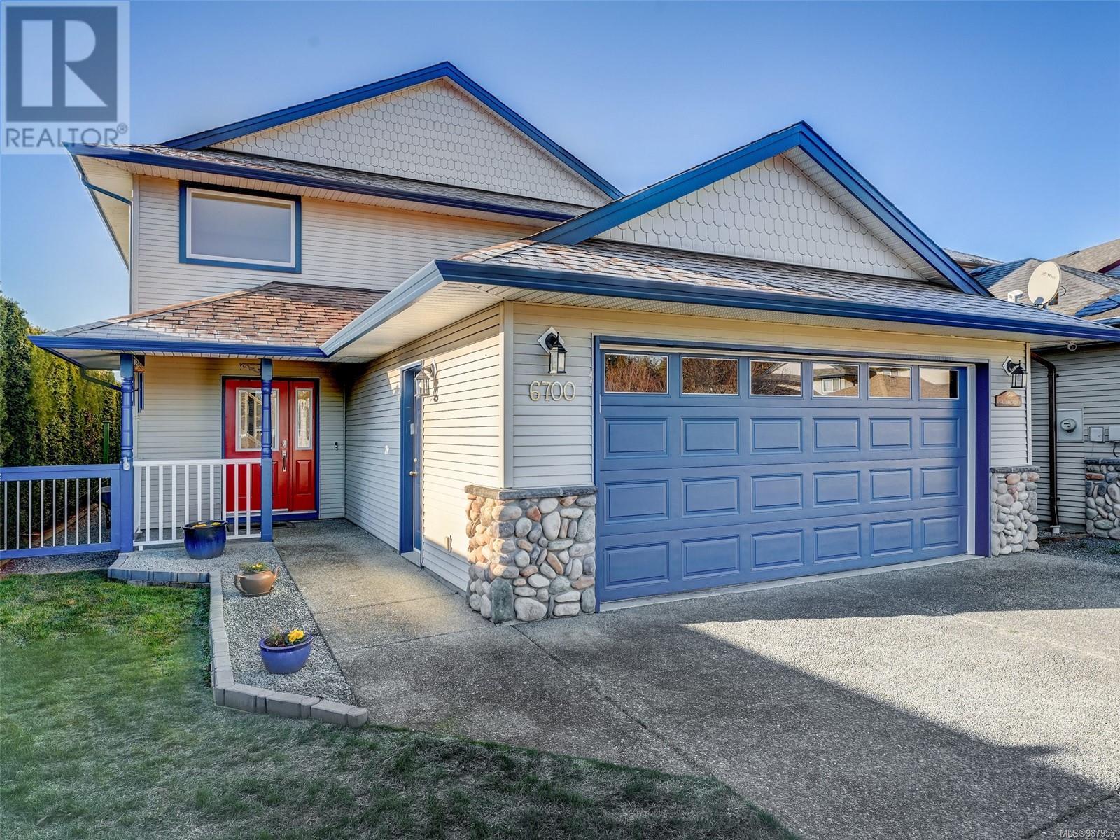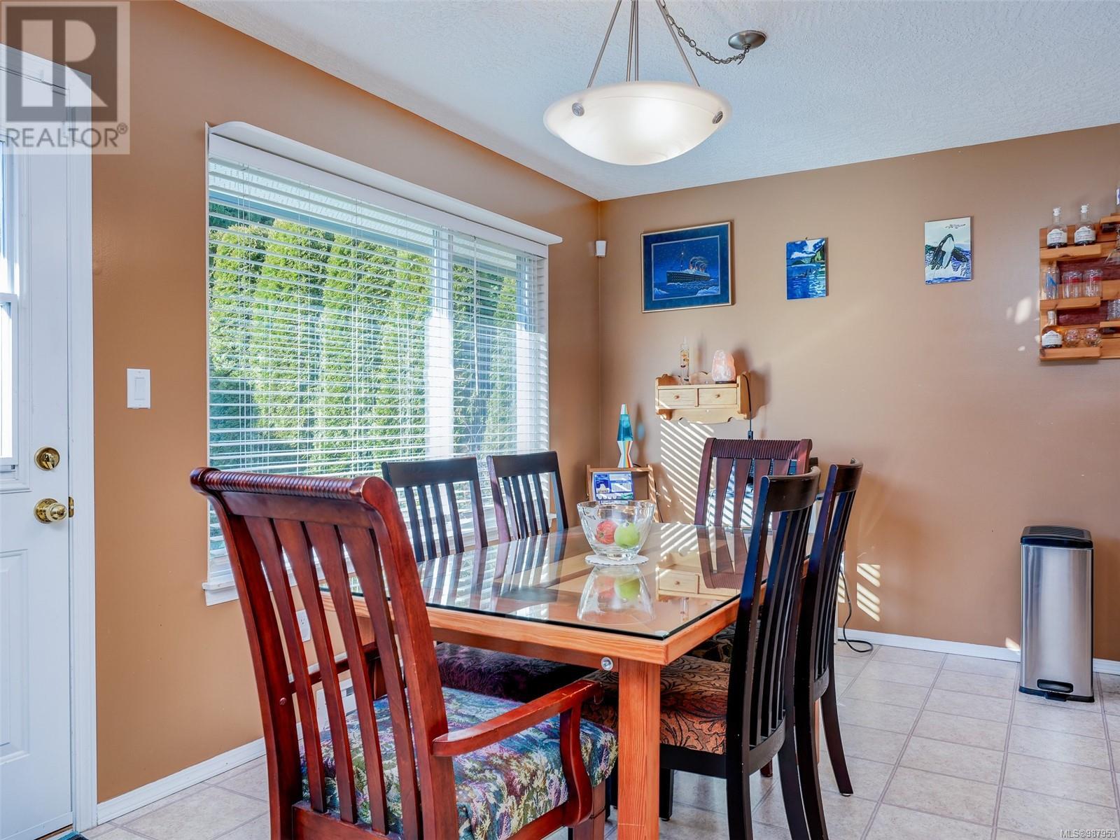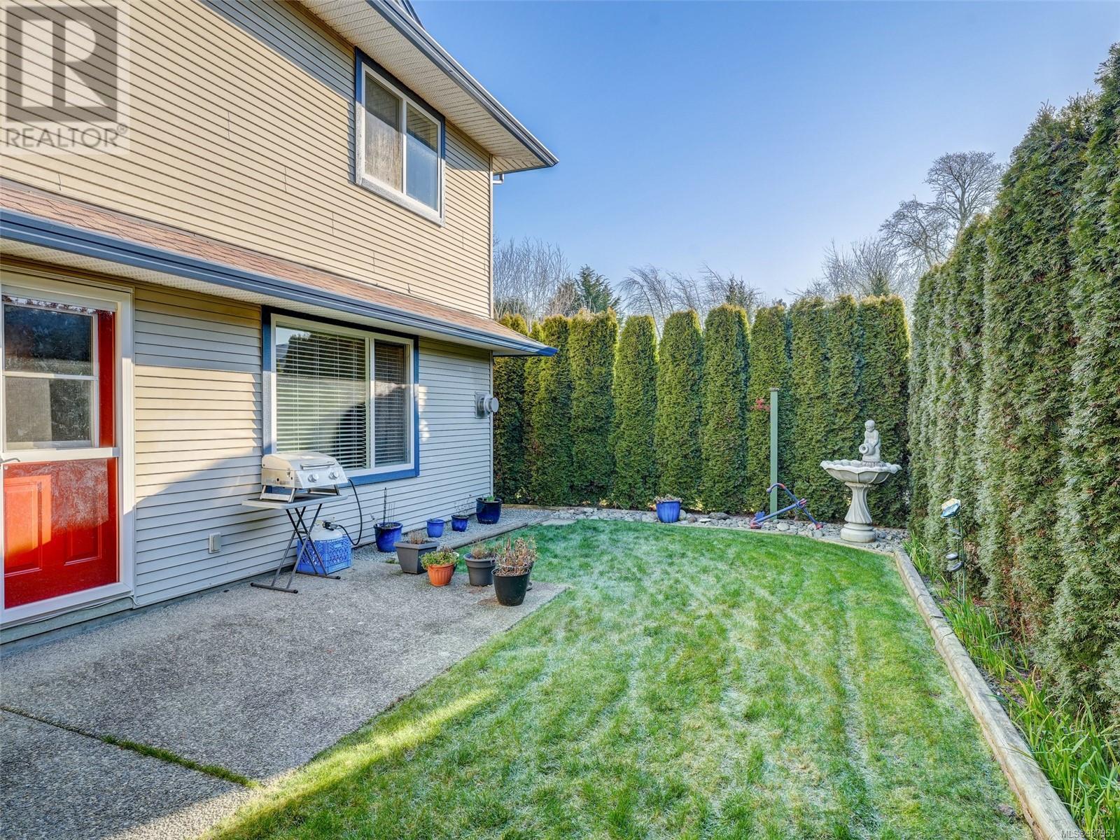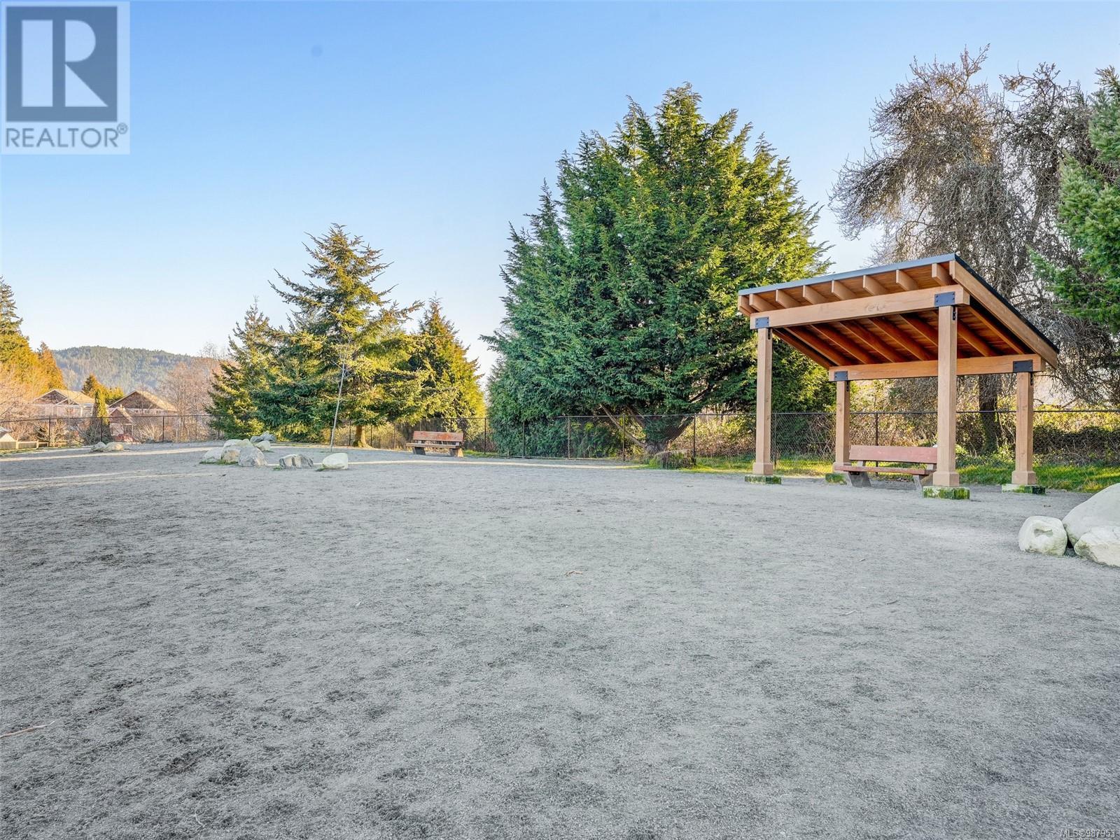6700 Acreman Pl Sooke, British Columbia V0S 1N0
3 Bedroom
3 Bathroom
1894 sqft
Fireplace
None
Baseboard Heaters
$799,800
Situated on a cul-de-sac next to the Stickleback Trail and a dog park, this 2-story home offers the perfect blend of comfort and location. Upstairs are 3 spacious bedrooms, including a primary suite with a 3-piece ensuite and walk-in closet. The main floor features a bright, open kitchen with quartz countertops and a large living room with a cozy gas fireplace. The double-attached garage provides ample storage, and the roof is just one year old. - (id:29647)
Property Details
| MLS® Number | 987953 |
| Property Type | Single Family |
| Neigbourhood | Broomhill |
| Community Features | Pets Allowed, Family Oriented |
| Features | Cul-de-sac |
| Parking Space Total | 2 |
| Plan | Vis5304 |
Building
| Bathroom Total | 3 |
| Bedrooms Total | 3 |
| Constructed Date | 2003 |
| Cooling Type | None |
| Fireplace Present | Yes |
| Fireplace Total | 1 |
| Heating Type | Baseboard Heaters |
| Size Interior | 1894 Sqft |
| Total Finished Area | 1894 Sqft |
| Type | House |
Land
| Acreage | No |
| Size Irregular | 3928 |
| Size Total | 3928 Sqft |
| Size Total Text | 3928 Sqft |
| Zoning Type | Residential |
Rooms
| Level | Type | Length | Width | Dimensions |
|---|---|---|---|---|
| Second Level | Ensuite | 3-Piece | ||
| Second Level | Bathroom | 4-Piece | ||
| Second Level | Bedroom | 13'1 x 10'3 | ||
| Second Level | Bedroom | 13'9 x 10'2 | ||
| Second Level | Primary Bedroom | 16'2 x 12'1 | ||
| Main Level | Living Room | 17'5 x 15'2 | ||
| Main Level | Bathroom | 2-Piece | ||
| Main Level | Laundry Room | 9'5 x 8'9 | ||
| Main Level | Kitchen | 14'1 x 10'4 | ||
| Main Level | Eating Area | 14 ft | 10 ft | 14 ft x 10 ft |
| Main Level | Living Room | 17'5 x 15'2 | ||
| Main Level | Exercise Room | 12'10 x 4'1 |
https://www.realtor.ca/real-estate/27907423/6700-acreman-pl-sooke-broomhill

RE/MAX Camosun
4440 Chatterton Way
Victoria, British Columbia V8X 5J2
4440 Chatterton Way
Victoria, British Columbia V8X 5J2
(250) 744-3301
(800) 663-2121
(250) 744-3904
www.remax-camosun-victoria-bc.com/
Interested?
Contact us for more information






































