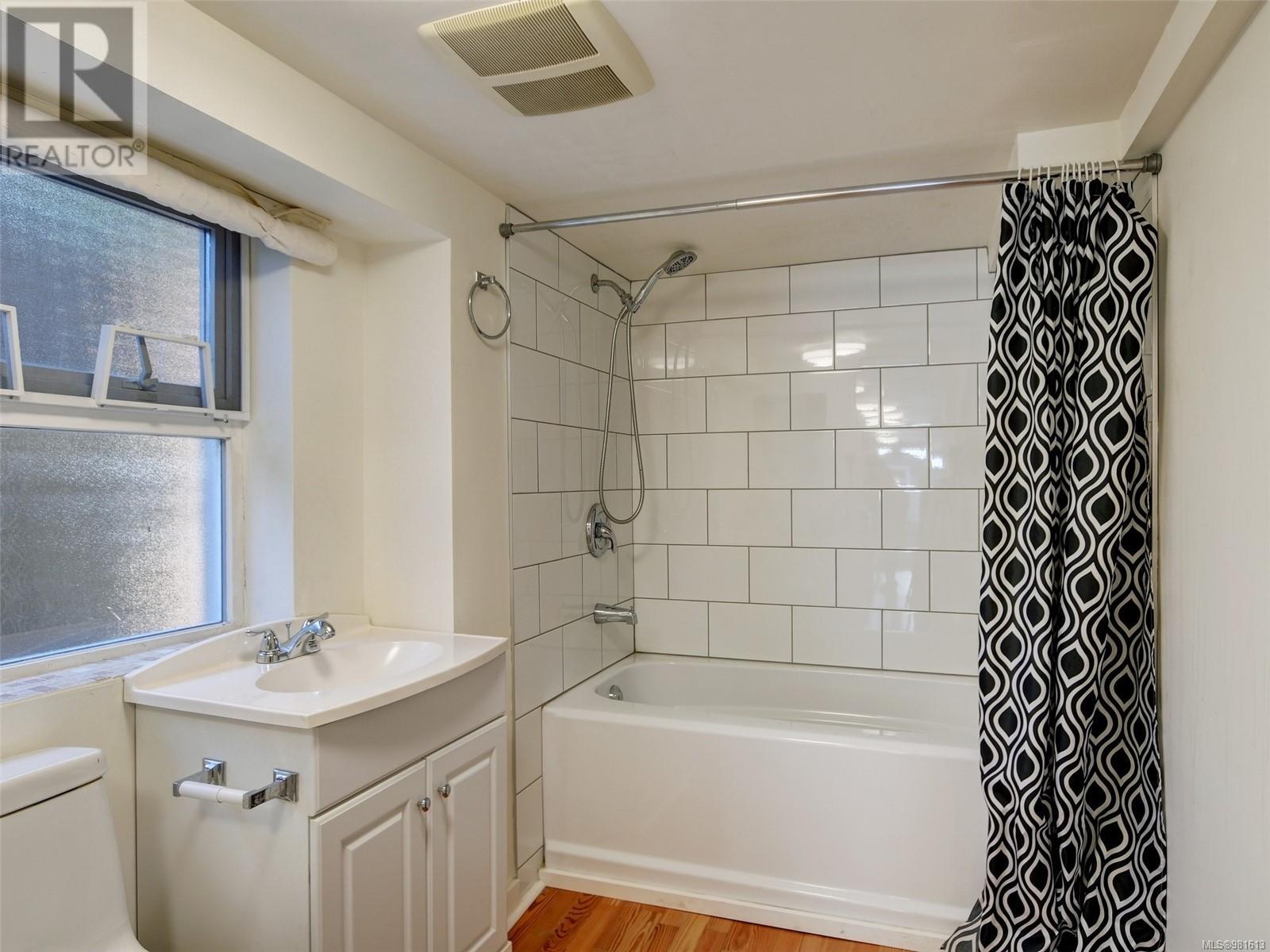1003 Davie St Victoria, British Columbia V8S 4E2
$1,889,000
Grand 1912 family home on a quiet tree lined street walking distance to Oak Bay Avenue’s amazing amenities. Retaining many gorgeous period features but tastefully and extensively modernized to offer luxurious living on 3 floors. Gleaming hardwood flooring. Chef’s kitchen bathed in natural light with Miele gas range, Italian stone counters and heated floors. Bespoke French doors open to a sunny deck overlooking the south-facing garden. Elegant dining and living room. Great for entertaining! Home office (or bedroom), laundry and 3pce bathroom complete the main floor. Upper level has 3 generously sized bedrooms and a stylish bathroom also with heated floors. Ground level has a two bedroom suite and bonus one bedroom family accommodation. Upgraded gas furnace provides forced air heating and “on demand” hot water. 200amp service w/updated wiring and plumbing. Delightful mature gardens on a large corner lot with sprinkler system. Legally zoned up/down duplex. A wonderful family home in a fabulous location! (id:29647)
Property Details
| MLS® Number | 981613 |
| Property Type | Single Family |
| Neigbourhood | Fairfield East |
| Parking Space Total | 2 |
| Plan | Vip259 |
| Structure | Patio(s) |
Building
| Bathroom Total | 4 |
| Bedrooms Total | 6 |
| Constructed Date | 1912 |
| Cooling Type | None |
| Fireplace Present | Yes |
| Fireplace Total | 2 |
| Heating Fuel | Natural Gas, Other |
| Heating Type | Baseboard Heaters, Forced Air |
| Size Interior | 3601 Sqft |
| Total Finished Area | 3601 Sqft |
| Type | House |
Land
| Acreage | No |
| Size Irregular | 7620 |
| Size Total | 7620 Sqft |
| Size Total Text | 7620 Sqft |
| Zoning Type | Residential |
Rooms
| Level | Type | Length | Width | Dimensions |
|---|---|---|---|---|
| Second Level | Bathroom | 4-Piece | ||
| Second Level | Bedroom | 12 ft | 12 ft | 12 ft x 12 ft |
| Second Level | Bedroom | 12 ft | 11 ft | 12 ft x 11 ft |
| Second Level | Primary Bedroom | 12 ft | 12 ft | 12 ft x 12 ft |
| Lower Level | Bathroom | 4-Piece | ||
| Lower Level | Bedroom | 16 ft | 9 ft | 16 ft x 9 ft |
| Lower Level | Kitchen | 16 ft | 6 ft | 16 ft x 6 ft |
| Lower Level | Laundry Room | 8 ft | 8 ft | 8 ft x 8 ft |
| Lower Level | Dining Room | 9 ft | 7 ft | 9 ft x 7 ft |
| Lower Level | Living Room | 9 ft | 9 ft | 9 ft x 9 ft |
| Lower Level | Patio | 15 ft | 5 ft | 15 ft x 5 ft |
| Lower Level | Bedroom | 12 ft | 8 ft | 12 ft x 8 ft |
| Lower Level | Bedroom | 10 ft | 9 ft | 10 ft x 9 ft |
| Lower Level | Bathroom | 4-Piece | ||
| Lower Level | Kitchen | 9 ft | 8 ft | 9 ft x 8 ft |
| Lower Level | Living Room | 13 ft | 12 ft | 13 ft x 12 ft |
| Lower Level | Entrance | 8 ft | 8 ft | 8 ft x 8 ft |
| Main Level | Storage | 16 ft | 6 ft | 16 ft x 6 ft |
| Main Level | Bathroom | 3-Piece | ||
| Main Level | Den | 13 ft | 9 ft | 13 ft x 9 ft |
| Main Level | Kitchen | 15 ft | 9 ft | 15 ft x 9 ft |
| Main Level | Family Room | 18 ft | 10 ft | 18 ft x 10 ft |
| Main Level | Dining Room | 15 ft | 14 ft | 15 ft x 14 ft |
| Main Level | Living Room | 15 ft | 12 ft | 15 ft x 12 ft |
https://www.realtor.ca/real-estate/27902675/1003-davie-st-victoria-fairfield-east

108-1841 Oak Bay Ave, V8r 1c4
Victoria, British Columbia V8R 1C4
(250) 592-4422
(800) 263-4753
(250) 592-6600
www.rlpvictoria.com/
Interested?
Contact us for more information

































