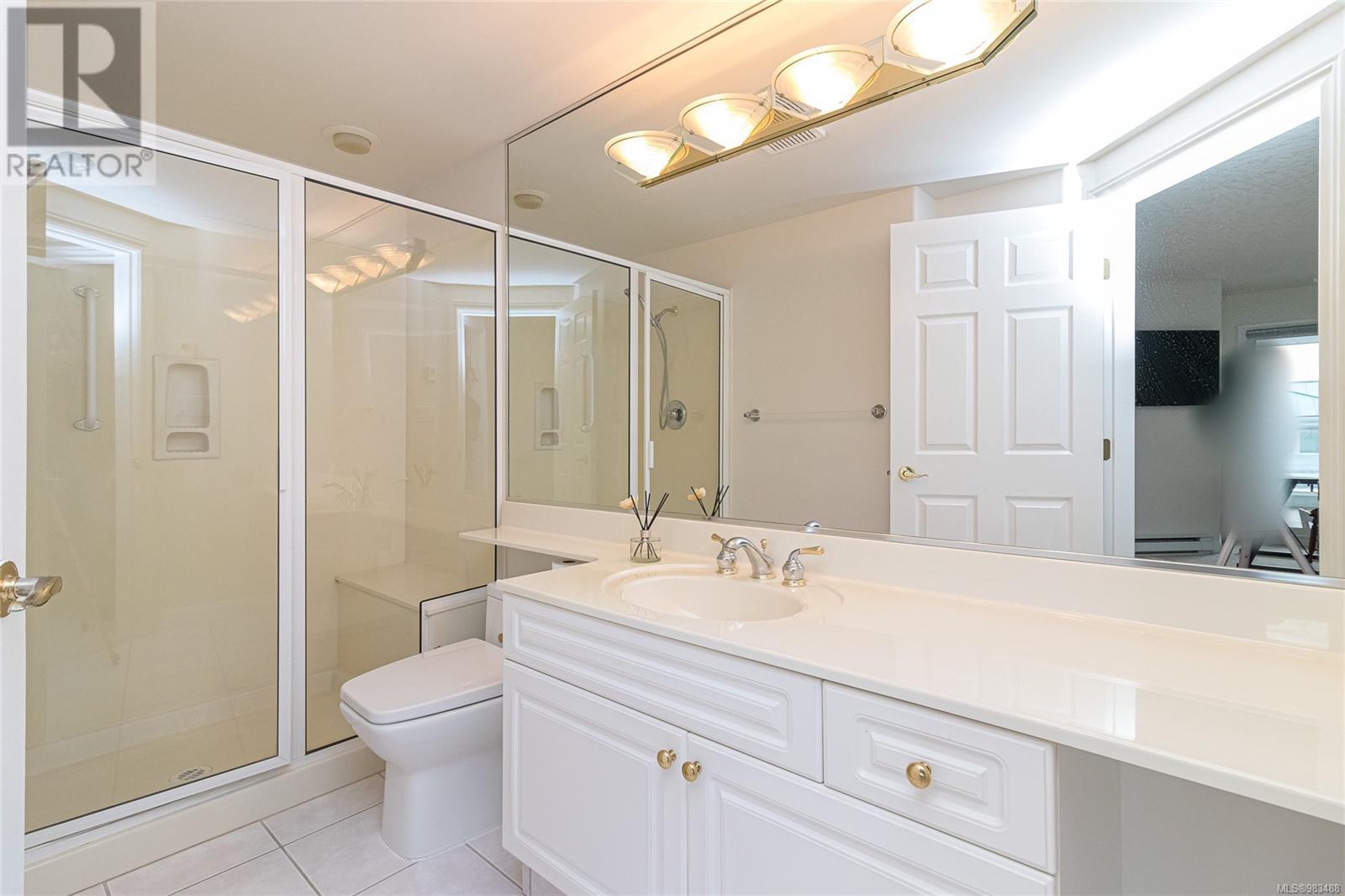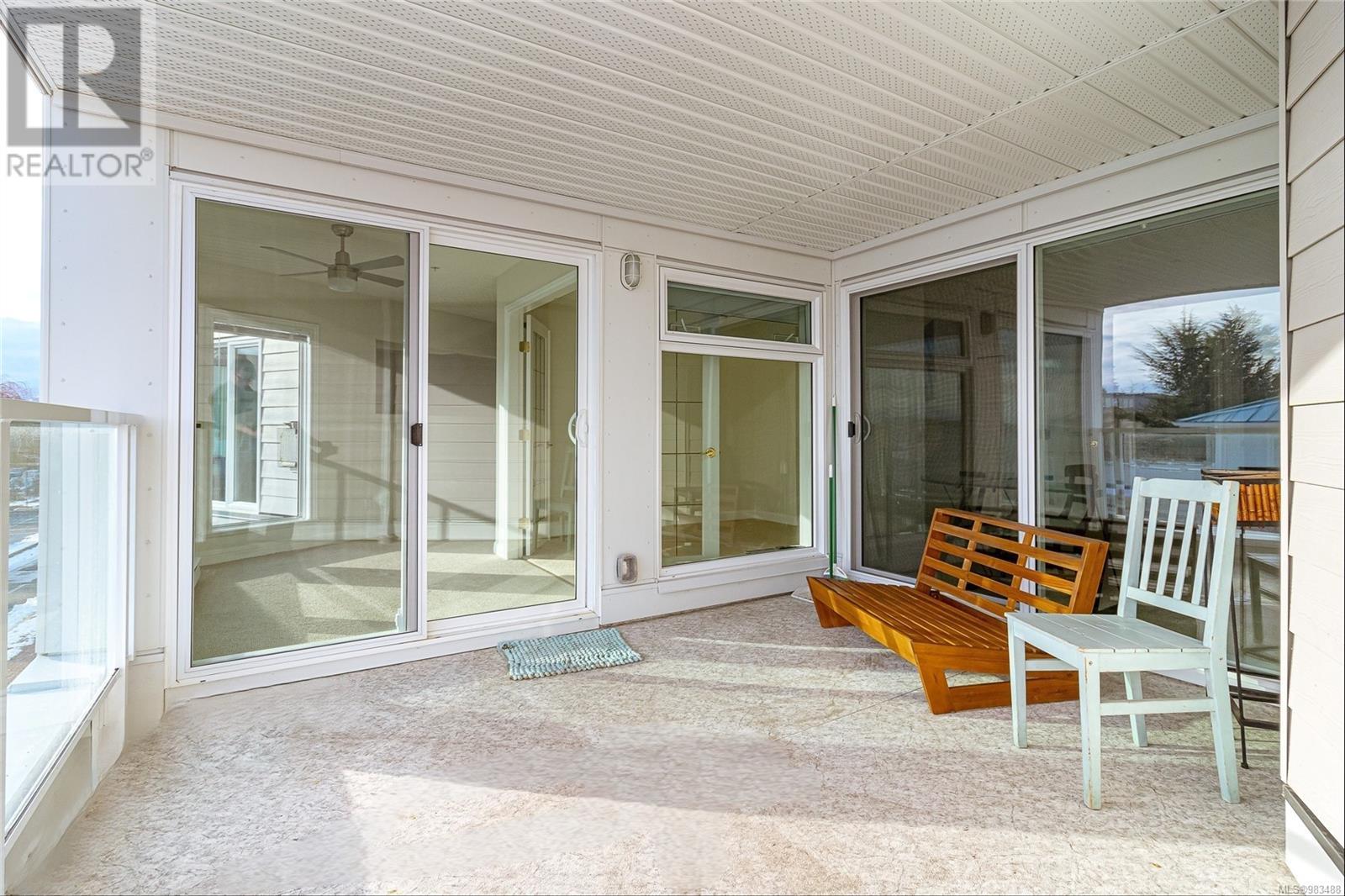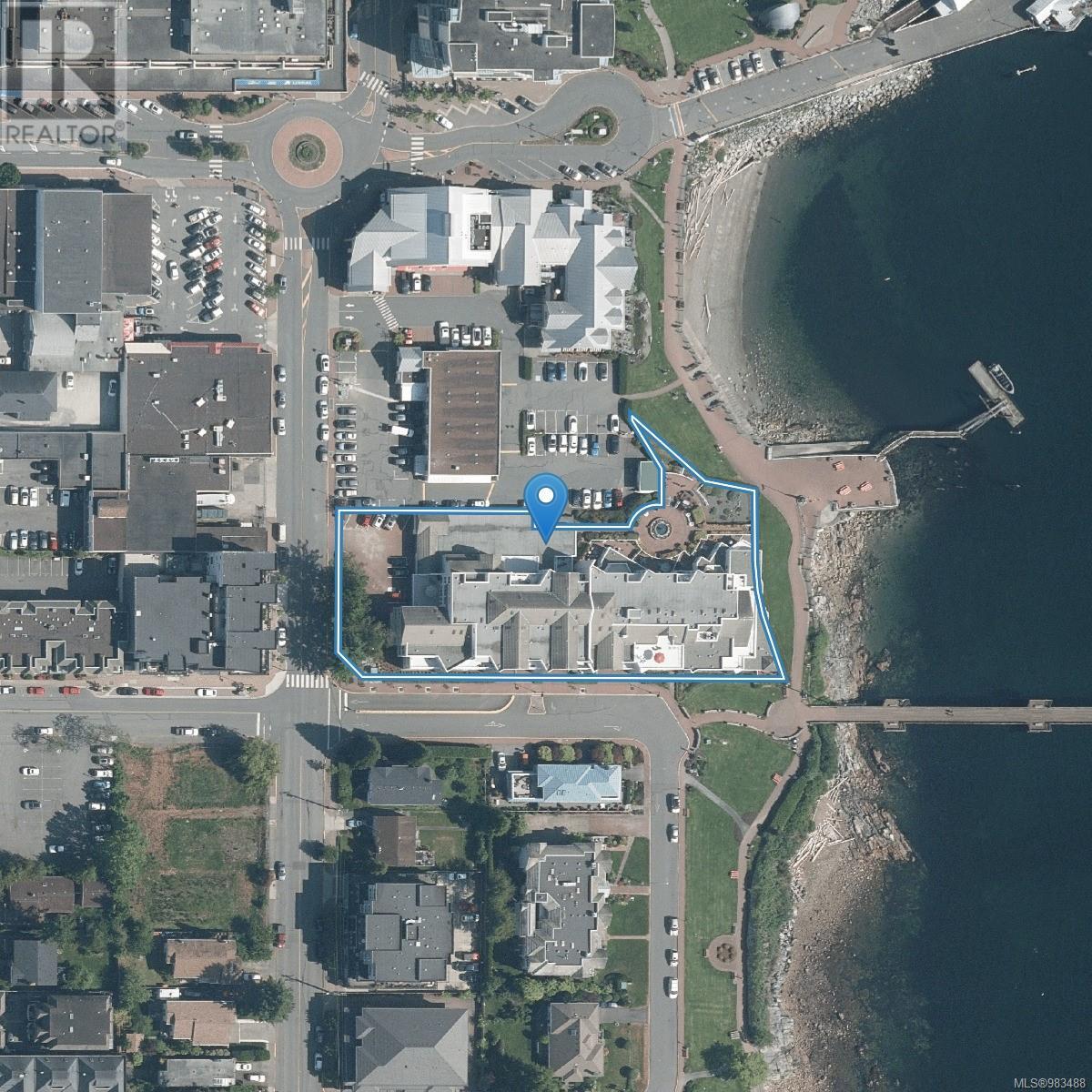309 2550 Bevan Ave Sidney, British Columbia V8L 5Y5
$959,000Maintenance,
$416.67 Monthly
Maintenance,
$416.67 MonthlySTUNNING WATERVIEW 2 bdrm. 2 bath condo with SOUTHEAST EXPOSURE. Pride of ownership is evident from the moment you enter. Large picture windows to enjoy the water, mountain & park views Entertainment sized living & dining room with a gas fireplace. Updated kitchen with eating area & sliding glass doors to the covered balcony. Spacious Primary bedroom with a walk-in closet, 3-piece ensuite & doors out to the balcony. Storage room in the unit or it could be a small office. There's also a storage locker on the same floor. Secure, underground parking as well as lots of guest parking. Amenities include a large sundeck with fabulous views, a library & an exercise room. Portside was remediated with new exterior cladding, decks, windows & roof. There's no age restriction. a dog or cat is allowed (no size restriction), rentals allowed ( 90 days or more) BBQ's allowed. (please refer to Bylaws) Prime location just steps from the waterfront walkway, park, fishing pier, shops & restaurants. A 'must see' in this price range. Quick possession possible. (id:29647)
Property Details
| MLS® Number | 983488 |
| Property Type | Single Family |
| Neigbourhood | Sidney South-East |
| Community Name | The Residences at Portsid |
| Community Features | Pets Allowed, Family Oriented |
| Features | Central Location, Level Lot, Private Setting, Irregular Lot Size, Other, Marine Oriented |
| Parking Space Total | 1 |
| Plan | Vis3796 |
| View Type | Mountain View, Ocean View |
| Water Front Type | Waterfront On Ocean |
Building
| Bathroom Total | 2 |
| Bedrooms Total | 2 |
| Constructed Date | 1995 |
| Cooling Type | None |
| Fire Protection | Sprinkler System-fire |
| Fireplace Present | Yes |
| Fireplace Total | 1 |
| Heating Fuel | Electric, Natural Gas |
| Heating Type | Baseboard Heaters |
| Size Interior | 1401 Sqft |
| Total Finished Area | 1274 Sqft |
| Type | Apartment |
Land
| Access Type | Road Access |
| Acreage | No |
| Size Irregular | 1561 |
| Size Total | 1561 Sqft |
| Size Total Text | 1561 Sqft |
| Zoning Type | Residential |
Rooms
| Level | Type | Length | Width | Dimensions |
|---|---|---|---|---|
| Main Level | Eating Area | 10 ft | 7 ft | 10 ft x 7 ft |
| Main Level | Balcony | 12 ft | 12 ft | 12 ft x 12 ft |
| Main Level | Ensuite | 3-Piece | ||
| Main Level | Primary Bedroom | 16 ft | 12 ft | 16 ft x 12 ft |
| Main Level | Bathroom | 4-Piece | ||
| Main Level | Bedroom | 11 ft | 9 ft | 11 ft x 9 ft |
| Main Level | Kitchen | 14 ft | 8 ft | 14 ft x 8 ft |
| Main Level | Living Room | 18 ft | 12 ft | 18 ft x 12 ft |
| Main Level | Dining Room | 12 ft | 11 ft | 12 ft x 11 ft |
| Main Level | Storage | 6 ft | 5 ft | 6 ft x 5 ft |
| Main Level | Entrance | 12 ft | 8 ft | 12 ft x 8 ft |
https://www.realtor.ca/real-estate/27907996/309-2550-bevan-ave-sidney-sidney-south-east

107-2360 Beacon Ave
Sidney, British Columbia V8L 1X3
(250) 656-3486
(778) 426-8214
Interested?
Contact us for more information




































