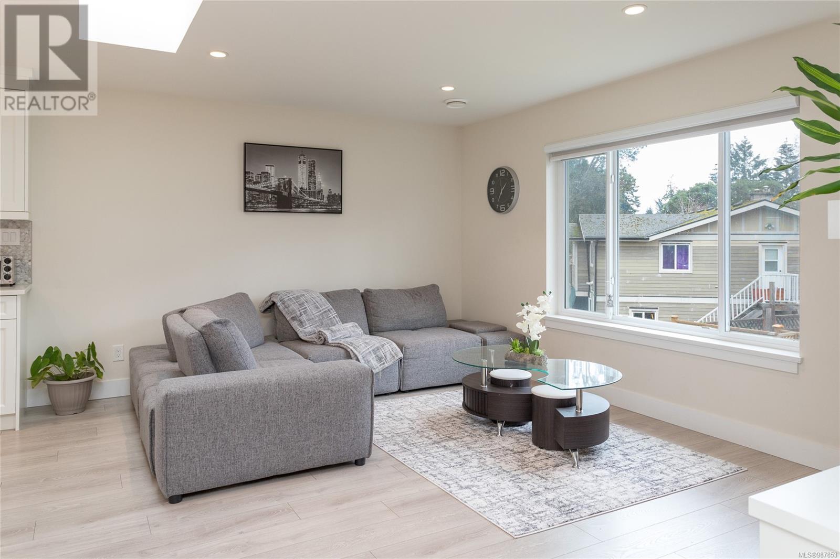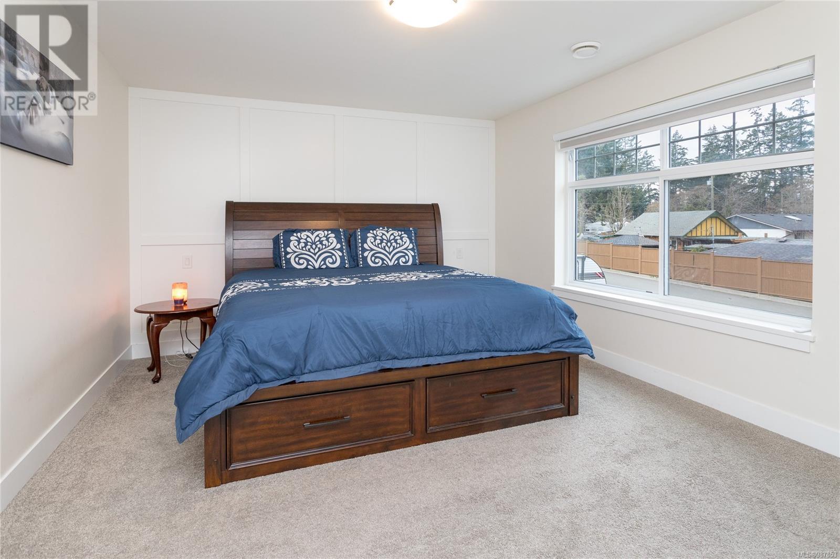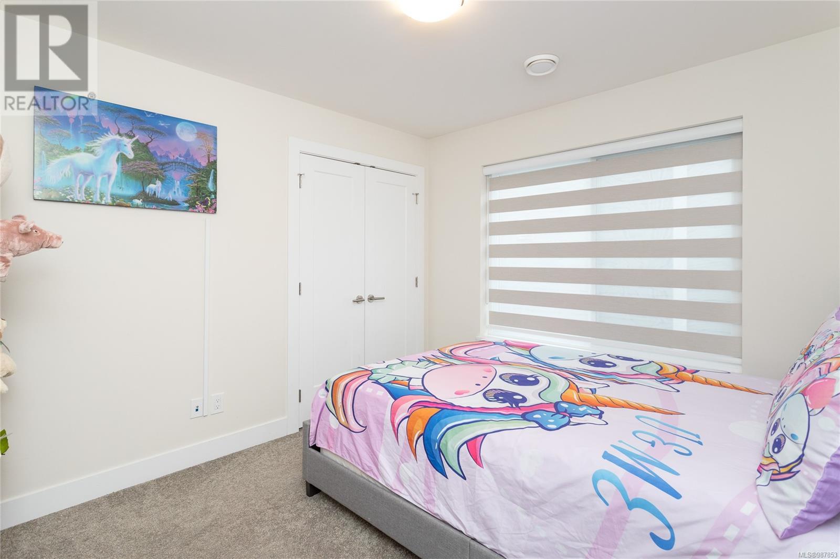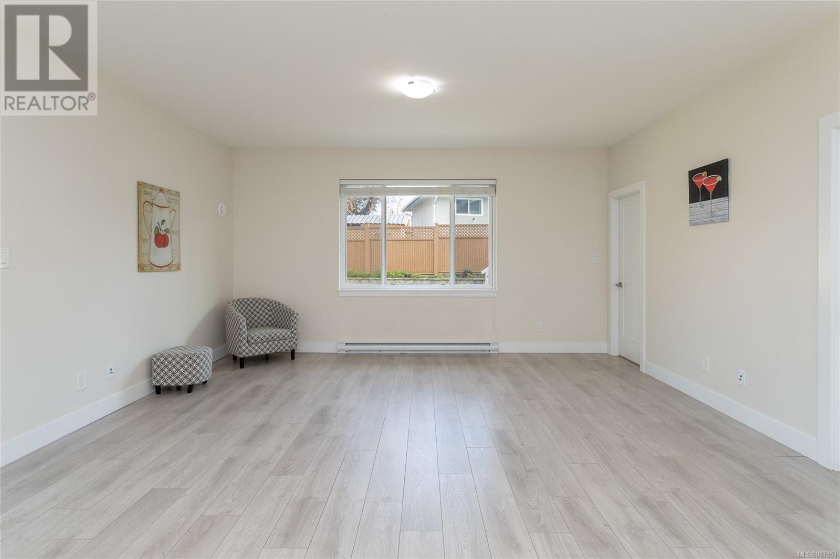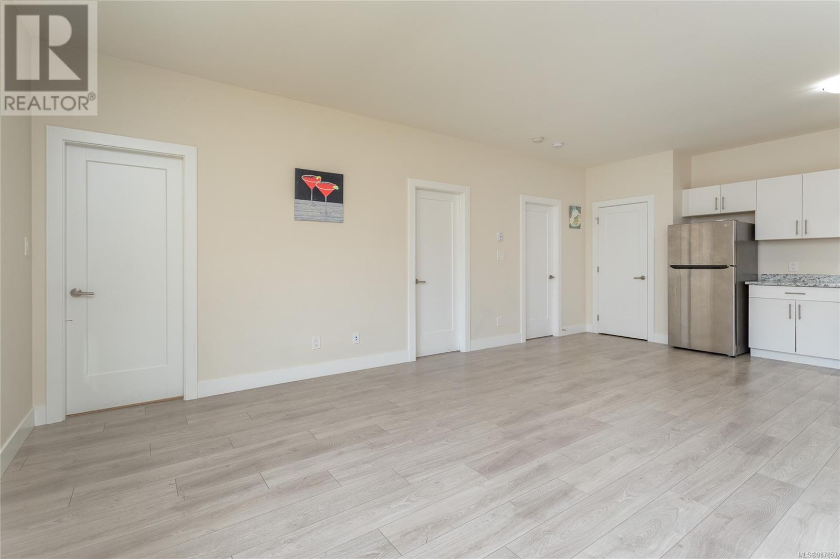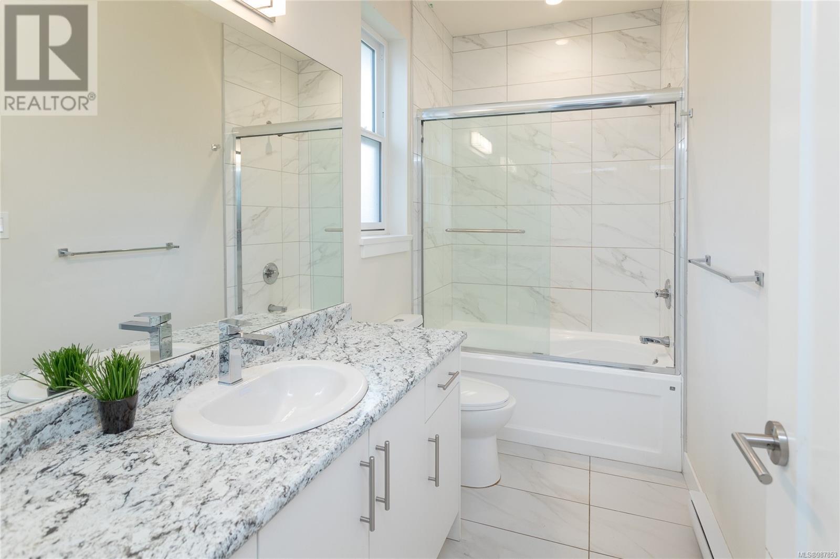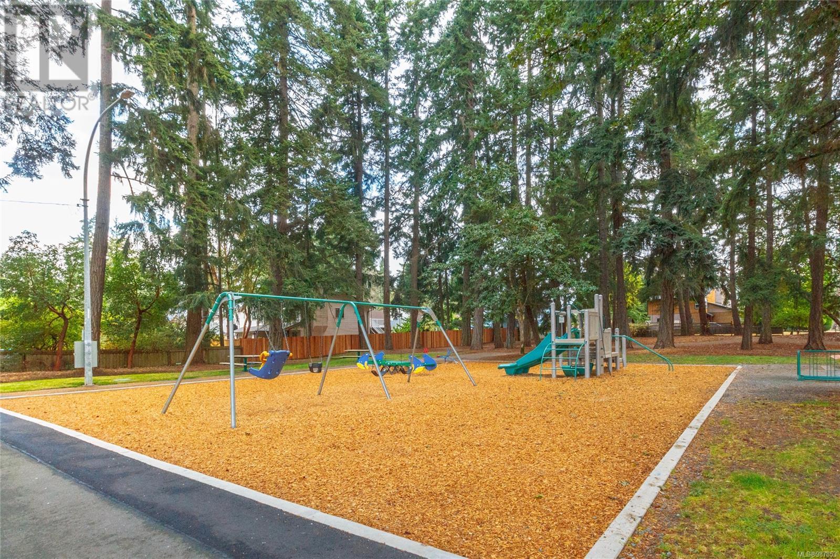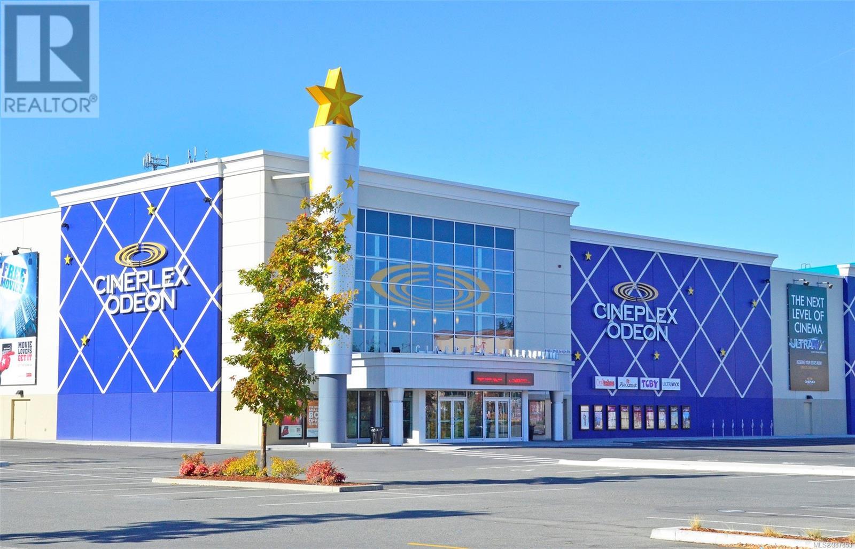3017 Zen Lane Colwood, British Columbia V9B 2A1
$1,199,000Maintenance,
$127 Monthly
Maintenance,
$127 MonthlyColwood Gem with Income-Generating 2-Bed Legal Suite! Discover this stunning 6-bedroom, 3-bathroom home in a peaceful cul-de-sac, just minutes from Royal Roads University and a short stroll to Westshore Mall. Built in 2020, this modern masterpiece offers both style and functionality in an unbeatable location. Step inside to an open-concept main floor where a sleek modern kitchen awaits, complete with a gas stove, oversized dine-in island, and premium finishes—perfect for culinary enthusiasts. The bright and airy living and dining areas flow seamlessly, creating an inviting space for entertaining. The luxurious primary suite boasts an XL walk-in closet and spa-inspired ensuite, complemented by two additional bedrooms for family or guests. Step outside to a large deck and fully fenced backyard, ideal for summer BBQs, pets, or a private retreat. Downstairs, you’ll find a versatile fourth bedroom—ideal for a home office, gym, or guest space—along with a spacious garage. But that’s not all! The bright, above-ground 2-bedroom legal suite provides a fantastic mortgage helper or space for extended family. This is more than just a house—it’s a lifestyle upgrade in one of Colwood’s most sought-after neighborhoods. Don’t miss this opportunity—contact your Realtor today! (id:29647)
Property Details
| MLS® Number | 987853 |
| Property Type | Single Family |
| Neigbourhood | Hatley Park |
| Community Features | Pets Allowed, Family Oriented |
| Parking Space Total | 3 |
| Plan | Eps5485 |
| Structure | Patio(s) |
Building
| Bathroom Total | 3 |
| Bedrooms Total | 6 |
| Appliances | See Remarks |
| Constructed Date | 2020 |
| Cooling Type | Air Conditioned |
| Fireplace Present | Yes |
| Fireplace Total | 1 |
| Heating Fuel | Electric, Natural Gas |
| Heating Type | Baseboard Heaters, Heat Pump |
| Size Interior | 2864 Sqft |
| Total Finished Area | 2640 Sqft |
| Type | House |
Land
| Acreage | No |
| Size Irregular | 3920 |
| Size Total | 3920 Sqft |
| Size Total Text | 3920 Sqft |
| Zoning Type | Residential |
Rooms
| Level | Type | Length | Width | Dimensions |
|---|---|---|---|---|
| Lower Level | Patio | 23 ft | 10 ft | 23 ft x 10 ft |
| Lower Level | Bathroom | 4-Piece | ||
| Lower Level | Bedroom | 9 ft | 10 ft | 9 ft x 10 ft |
| Lower Level | Bedroom | 11 ft | 10 ft | 11 ft x 10 ft |
| Lower Level | Bedroom | 11 ft | 10 ft | 11 ft x 10 ft |
| Lower Level | Entrance | 10 ft | 7 ft | 10 ft x 7 ft |
| Main Level | Kitchen | 13 ft | 11 ft | 13 ft x 11 ft |
| Main Level | Living Room | 16 ft | 13 ft | 16 ft x 13 ft |
| Main Level | Dining Room | 11 ft | 10 ft | 11 ft x 10 ft |
| Main Level | Bathroom | 5-Piece | ||
| Main Level | Bedroom | 11 ft | 10 ft | 11 ft x 10 ft |
| Main Level | Bedroom | 10 ft | 10 ft | 10 ft x 10 ft |
| Main Level | Ensuite | 5-Piece | ||
| Main Level | Primary Bedroom | 16 ft | 12 ft | 16 ft x 12 ft |
https://www.realtor.ca/real-estate/27904158/3017-zen-lane-colwood-hatley-park

2000 Oak Bay Ave
Victoria, British Columbia V8R 1E4
(250) 590-8124

2000 Oak Bay Ave
Victoria, British Columbia V8R 1E4
(250) 590-8124
Interested?
Contact us for more information






