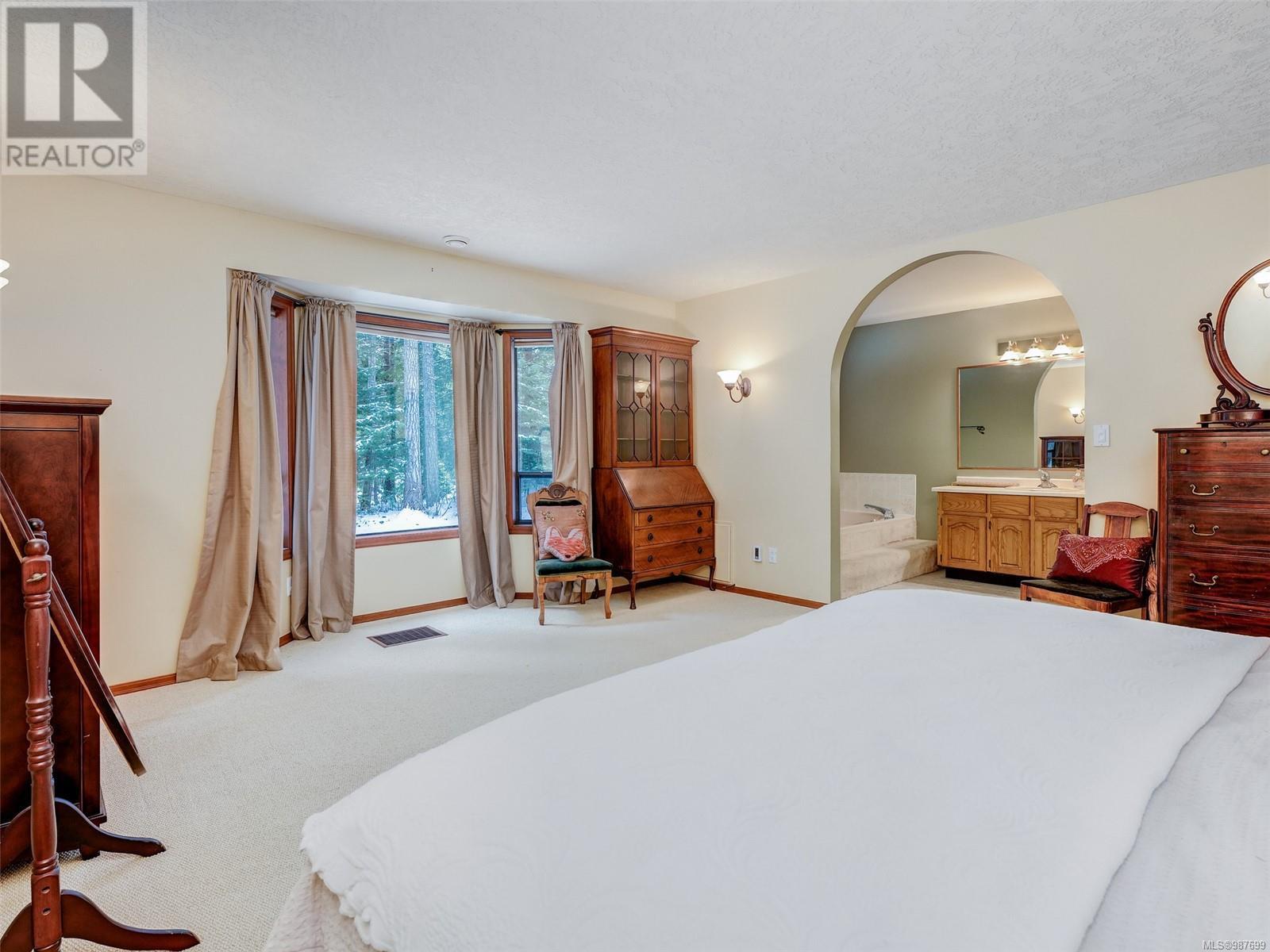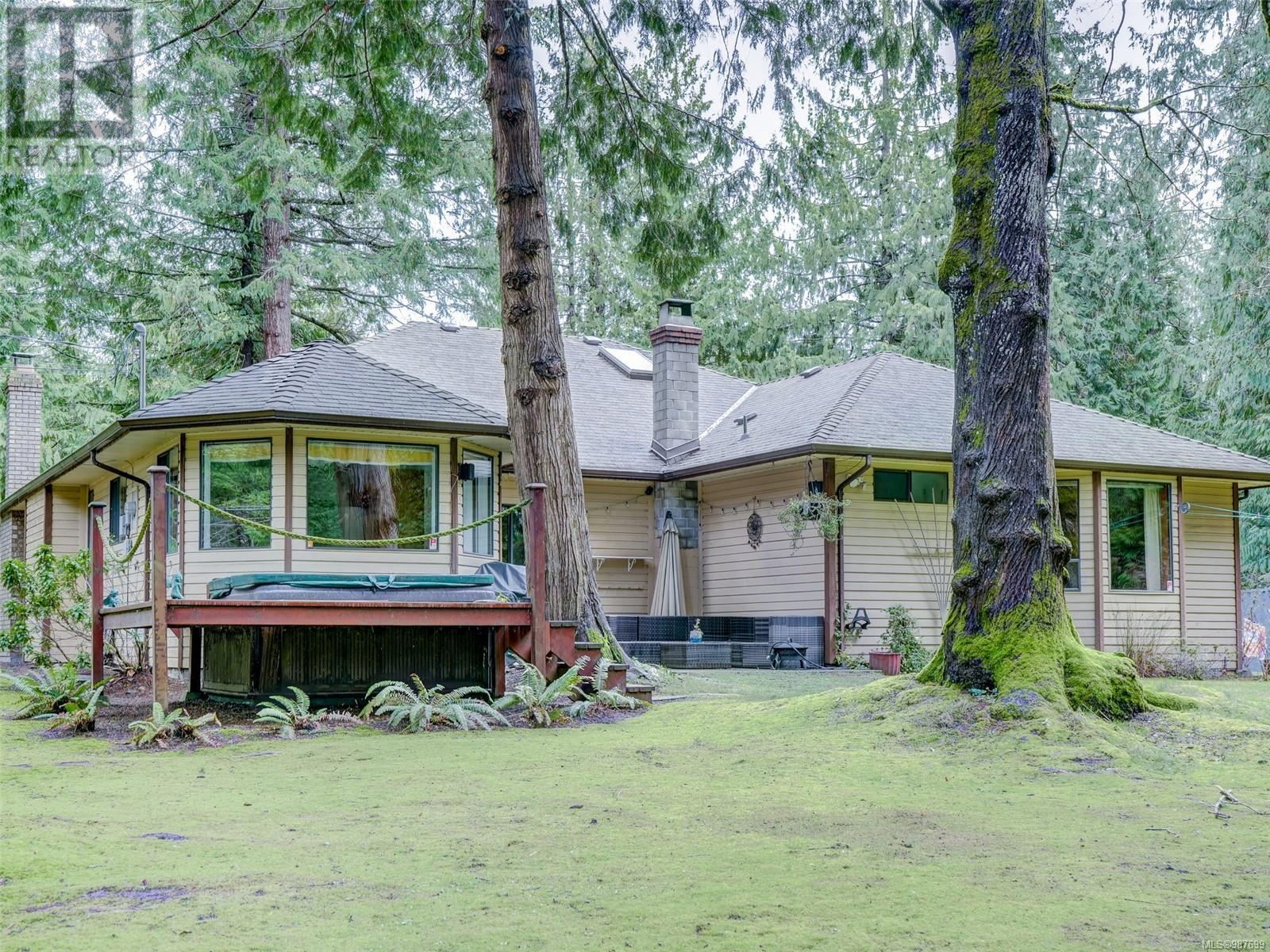1429 Honeysuckle Pl North Saanich, British Columbia V8L 6S8
$1,459,000
ONE LEVEL LIVING IN THE PRESTIGIOUS LANDS END NEIGHBOURHOOD. Nestled on 1 Acre surrounded by mature trees & evergreens in a park like setting, sits this exquisite 2400+ sq.ft. rancher offering an unbeatable blend of privacy, serenity, & convenience. Surrounded by parkland & just a short walk to the beach off Lands End, you'll enjoy 5 km of walking trails right at your doorstep. FEATURES:Welcoming spacious entry Entertainment-sized LR w/ Electric FP, DR & family RM w/ hardwood floors & FP; Expansive country kitchen & nook- w/ easy access to the South-facing patio—perfect for summer barbecues! Generous master suite with spa-like ensuite, including a soaker tub, heated tile floors, and a walk-in closet. Large double garage with ample yard space for RV parking & additional vehicles/boat storage & Storage shed. Tranquil surroundings, offering the ultimate in peace & privacy but yet - close to the airport, ferries and of course boating marinas and the town of Sidney - and all its amenities. (id:29647)
Property Details
| MLS® Number | 987699 |
| Property Type | Single Family |
| Neigbourhood | Lands End |
| Features | Acreage, Cul-de-sac, Level Lot, Park Setting, Private Setting, Corner Site, Other, Rectangular, Marine Oriented |
| Parking Space Total | 6 |
| Plan | Vip41067 |
| Structure | Shed, Patio(s) |
Building
| Bathroom Total | 2 |
| Bedrooms Total | 3 |
| Architectural Style | Westcoast |
| Constructed Date | 1987 |
| Cooling Type | None |
| Fireplace Present | Yes |
| Fireplace Total | 2 |
| Heating Fuel | Electric, Wood |
| Heating Type | Baseboard Heaters |
| Size Interior | 2933 Sqft |
| Total Finished Area | 2420 Sqft |
| Type | House |
Land
| Access Type | Road Access |
| Acreage | Yes |
| Size Irregular | 1 |
| Size Total | 1 Ac |
| Size Total Text | 1 Ac |
| Zoning Type | Residential |
Rooms
| Level | Type | Length | Width | Dimensions |
|---|---|---|---|---|
| Main Level | Eating Area | 9' x 11' | ||
| Main Level | Family Room | 19' x 13' | ||
| Main Level | Office | 11' x 7' | ||
| Main Level | Bedroom | 11' x 10' | ||
| Main Level | Bedroom | 15' x 12' | ||
| Main Level | Ensuite | 3-Piece | ||
| Main Level | Bathroom | 3-Piece | ||
| Main Level | Primary Bedroom | 18' x 14' | ||
| Main Level | Kitchen | 11' x 12' | ||
| Main Level | Dining Room | 13' x 12' | ||
| Main Level | Patio | 15' x 13' | ||
| Main Level | Living Room | 22' x 15' | ||
| Main Level | Entrance | 15' x 9' |
https://www.realtor.ca/real-estate/27900996/1429-honeysuckle-pl-north-saanich-lands-end

1144 Fort St
Victoria, British Columbia V8V 3K8
(250) 385-2033
(250) 385-3763
www.newportrealty.com/

1144 Fort St
Victoria, British Columbia V8V 3K8
(250) 385-2033
(250) 385-3763
www.newportrealty.com/
Interested?
Contact us for more information


































