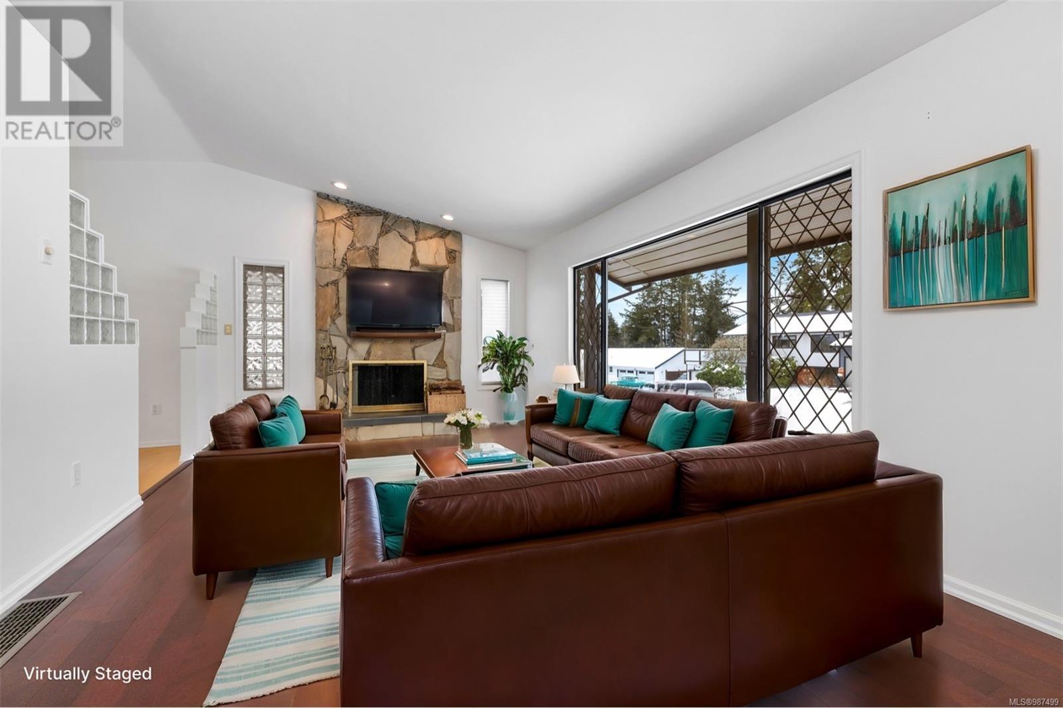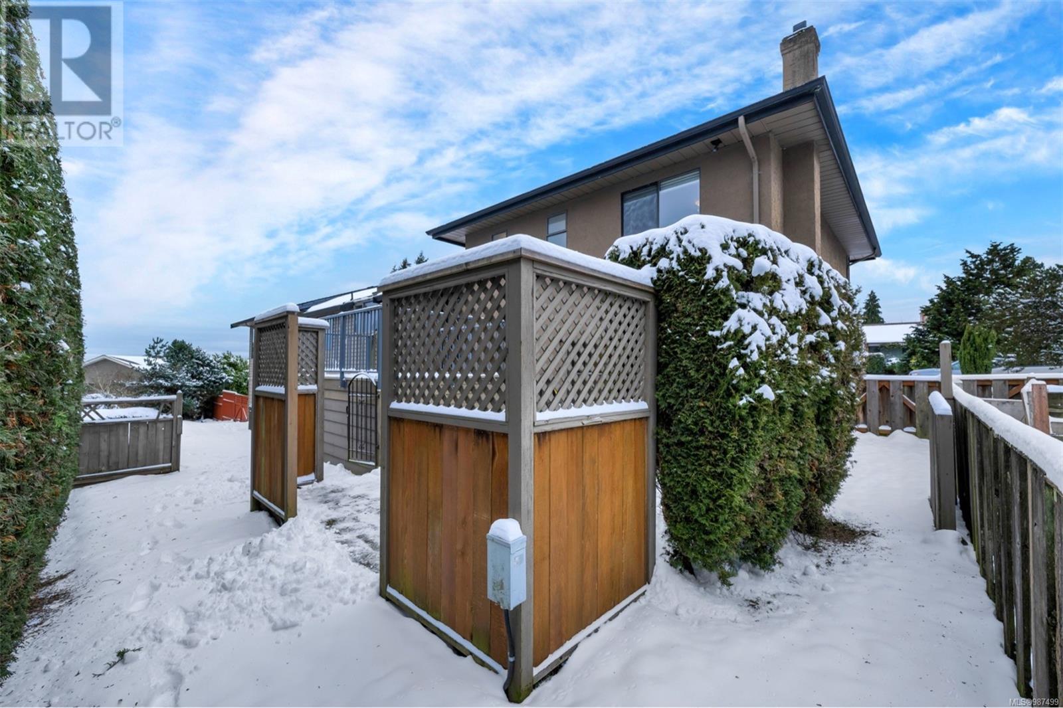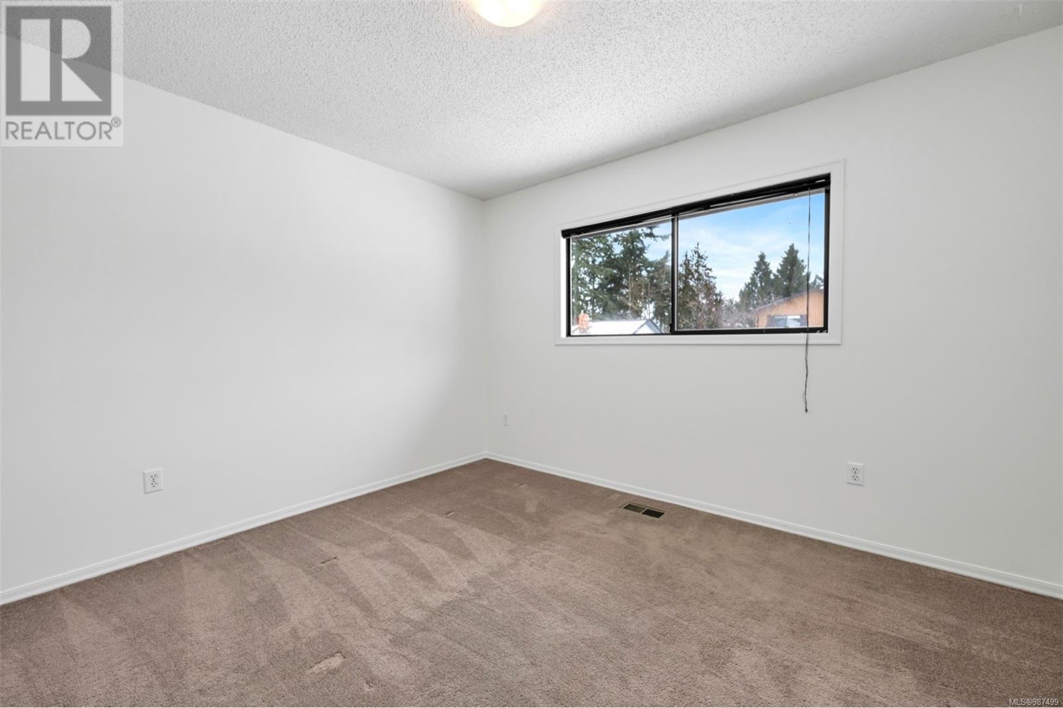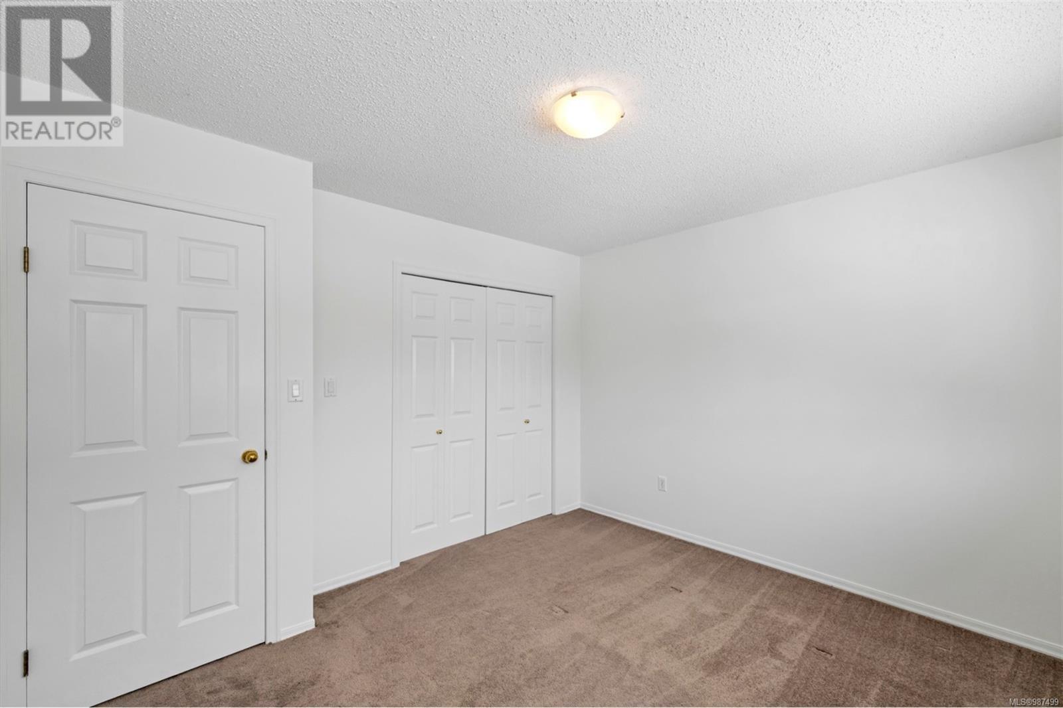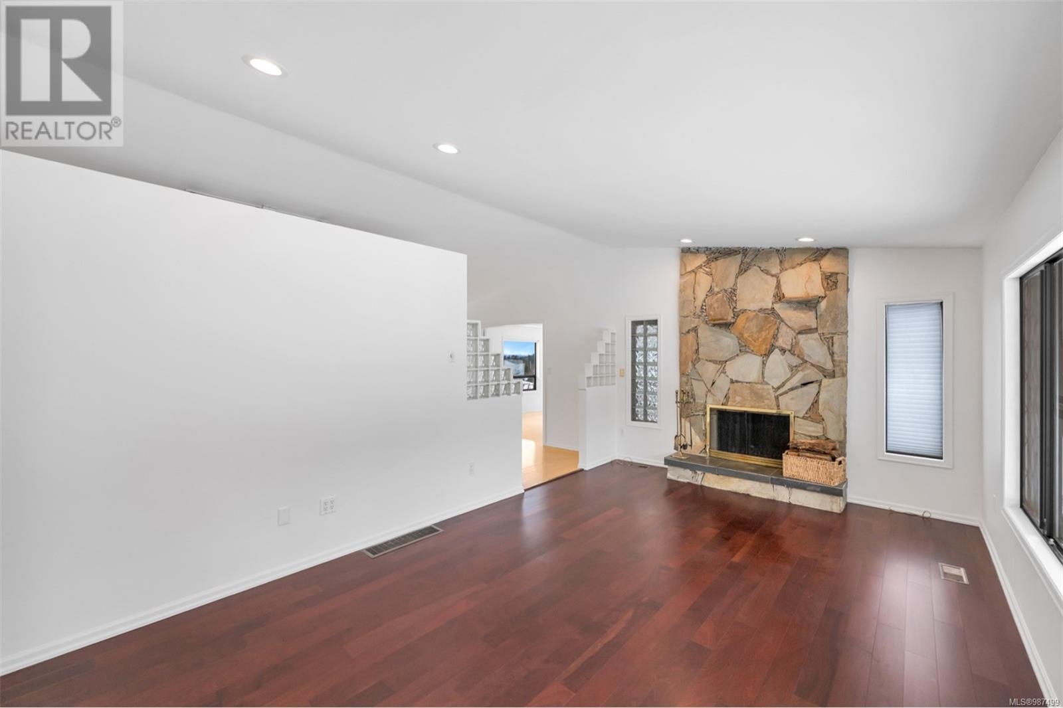2278 Lynne Lane Central Saanich, British Columbia V8M 1N2
$1,319,900
Enjoy great valley views, distant ocean and mountain views from this flexible split-level home, perfectly situated on a quiet and private cul-de-sac. The formal living room features a charming rock fireplace and engineered wood floors, while the separate dining room is ideal for entertaining. The expansive kitchen boasts cherry cabinetry, heated tile floors, and a large island with a built-in sink. A massive flex room, filled with natural light from large windows, offers incredible views including Mt. Baker and a built-in wall unit. The family room includes a cozy woodstove, wet bar, and walkout access to the patio and fenced yard. Additional spaces include a fourth bedroom/den (without a closet), an additional office/den, a large rec room with extra storage, a workshop, and a double garage. Located in a prime area with an easy commute to Victoria and ferries, this home offers incredible value. Vacant and easy to show—don't miss out! Open House February 22nd 2-4pm (id:29647)
Property Details
| MLS® Number | 987499 |
| Property Type | Single Family |
| Neigbourhood | Keating |
| Features | Cul-de-sac, Private Setting, Irregular Lot Size, Other |
| Parking Space Total | 4 |
| Plan | 33623 |
| View Type | Mountain View, Ocean View, Valley View |
Building
| Bathroom Total | 3 |
| Bedrooms Total | 4 |
| Constructed Date | 1984 |
| Cooling Type | Air Conditioned |
| Fireplace Present | Yes |
| Fireplace Total | 3 |
| Heating Fuel | Electric, Propane, Wood, Other |
| Heating Type | Heat Pump |
| Size Interior | 3181 Sqft |
| Total Finished Area | 3048 Sqft |
| Type | House |
Land
| Acreage | No |
| Size Irregular | 8753 |
| Size Total | 8753 Sqft |
| Size Total Text | 8753 Sqft |
| Zoning Type | Residential |
Rooms
| Level | Type | Length | Width | Dimensions |
|---|---|---|---|---|
| Second Level | Bedroom | 11' x 11' | ||
| Second Level | Bedroom | 11 ft | 11 ft | 11 ft x 11 ft |
| Second Level | Bathroom | 4 ft | 6 ft | 4 ft x 6 ft |
| Second Level | Bathroom | 7 ft | 8 ft | 7 ft x 8 ft |
| Second Level | Primary Bedroom | 11 ft | 15 ft | 11 ft x 15 ft |
| Lower Level | Recreation Room | 23 ft | 11 ft | 23 ft x 11 ft |
| Lower Level | Den | 10 ft | 11 ft | 10 ft x 11 ft |
| Lower Level | Storage | 20 ft | 5 ft | 20 ft x 5 ft |
| Lower Level | Storage | 12 ft | 11 ft | 12 ft x 11 ft |
| Main Level | Bathroom | 8 ft | 5 ft | 8 ft x 5 ft |
| Main Level | Laundry Room | 10 ft | 6 ft | 10 ft x 6 ft |
| Main Level | Bonus Room | 24 ft | 21 ft | 24 ft x 21 ft |
| Main Level | Bedroom | 11 ft | 12 ft | 11 ft x 12 ft |
| Main Level | Family Room | 20 ft | 15 ft | 20 ft x 15 ft |
| Main Level | Kitchen | 15 ft | 16 ft | 15 ft x 16 ft |
| Main Level | Dining Room | 9 ft | 16 ft | 9 ft x 16 ft |
| Main Level | Living Room | 18 ft | 12 ft | 18 ft x 12 ft |
| Main Level | Entrance | 6' x 5' |
https://www.realtor.ca/real-estate/27887437/2278-lynne-lane-central-saanich-keating

3194 Douglas St
Victoria, British Columbia V8Z 3K6
(250) 383-1500
(250) 383-1533
Interested?
Contact us for more information








