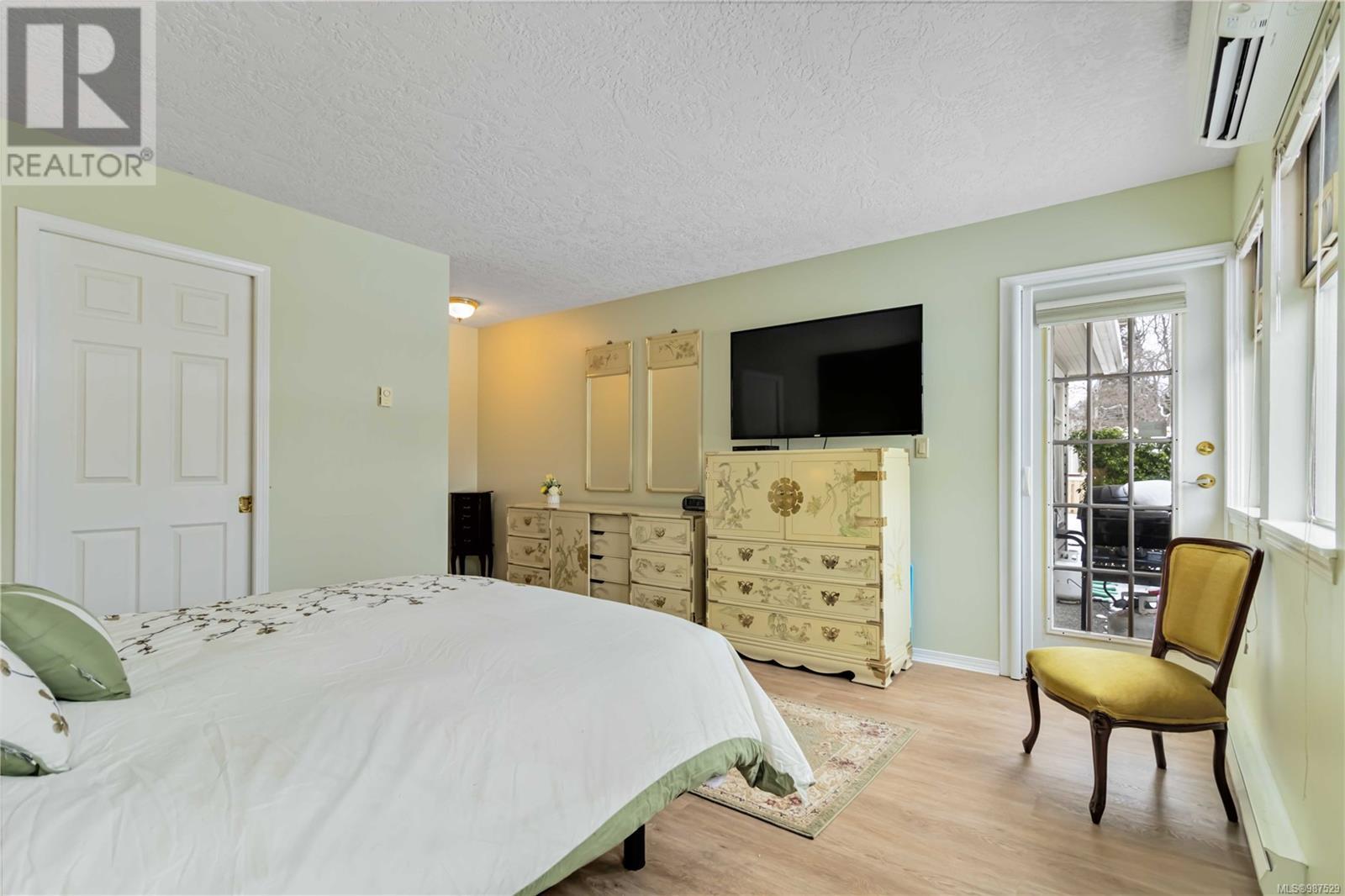51 850 Parklands Dr Esquimalt, British Columbia V9A 7L9
$699,900Maintenance,
$544.59 Monthly
Maintenance,
$544.59 MonthlyTucked away in a quiet but central neighbourhood, this one-level townhome offers convenience for all stages of life. This two bedroom and two bathroom home has a large living area ideal for relaxing or entertaining. The updated kitchen shines with new appliances and plenty of storage with a large pantry. Enjoy casual meals in the cozy breakfast nook or host dinners in the formal dining room. Newer flooring flows throughout, while a ductless heat pump in the living room and primary bedroom ensures year-round comfort. Step outside to your patio, perfect for morning coffee or evening unwinding. Strata fees include garden maintenance, with the option to tend to your own garden if you wish. Complete with both garage and driveway parking, this well-maintained home is part of a peaceful, well-managed complex. Experience the ease of single-level living in a fantastic location, close to parks, shops, and transit. (id:29647)
Open House
This property has open houses!
1:00 pm
Ends at:3:00 pm
Property Details
| MLS® Number | 987529 |
| Property Type | Single Family |
| Neigbourhood | Gorge Vale |
| Community Name | Parklane/Parklane Mews |
| Community Features | Pets Allowed With Restrictions, Family Oriented |
| Parking Space Total | 1 |
| Plan | Vis2876 |
Building
| Bathroom Total | 2 |
| Bedrooms Total | 2 |
| Constructed Date | 1993 |
| Cooling Type | Air Conditioned |
| Fireplace Present | Yes |
| Fireplace Total | 1 |
| Heating Fuel | Electric |
| Heating Type | Baseboard Heaters, Heat Pump |
| Size Interior | 1403 Sqft |
| Total Finished Area | 1403 Sqft |
| Type | Row / Townhouse |
Land
| Acreage | No |
| Size Irregular | 1410 |
| Size Total | 1410 Sqft |
| Size Total Text | 1410 Sqft |
| Zoning Type | Residential |
Rooms
| Level | Type | Length | Width | Dimensions |
|---|---|---|---|---|
| Main Level | Bedroom | 12'3 x 9'10 | ||
| Main Level | Laundry Room | 6'11 x 10'11 | ||
| Main Level | Bathroom | 6'0 x 7'4 | ||
| Main Level | Ensuite | 8'8 x 9'2 | ||
| Main Level | Primary Bedroom | 13'4 x 14'5 | ||
| Main Level | Living Room | 11'9 x 17'10 | ||
| Main Level | Dining Room | 9'5 x 12'10 | ||
| Main Level | Kitchen | 11'0 x 10'2 | ||
| Main Level | Eating Area | 11'4 x 12'3 | ||
| Main Level | Entrance | 7'3 x 5'5 |
https://www.realtor.ca/real-estate/27889023/51-850-parklands-dr-esquimalt-gorge-vale

2239 Oak Bay Ave
Victoria, British Columbia V8R 1G4
(250) 370-7788
(250) 370-2657

4440 Chatterton Way
Victoria, British Columbia V8X 5J2
(250) 744-3301
(800) 663-2121
(250) 744-3904
www.remax-camosun-victoria-bc.com/
Interested?
Contact us for more information

























