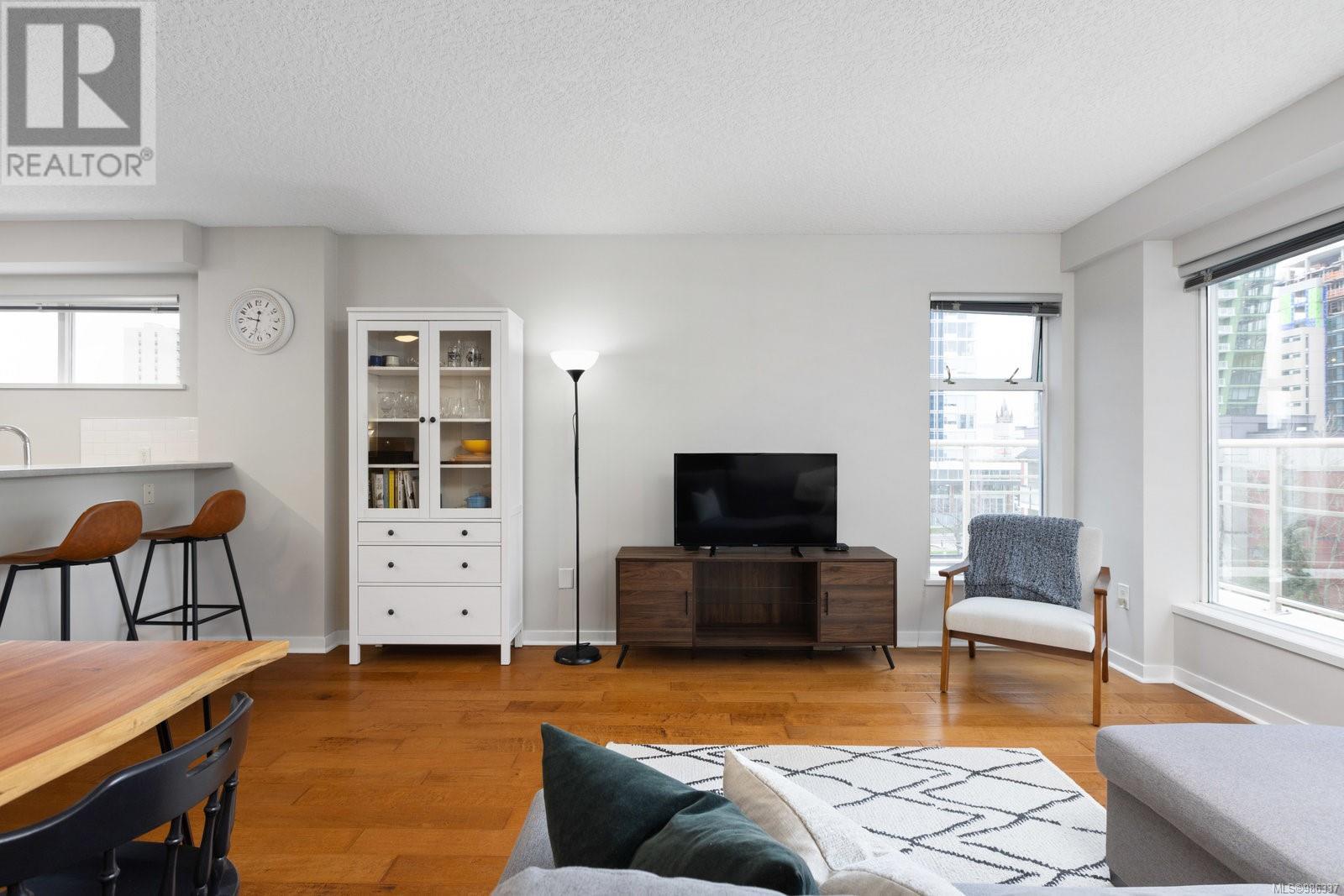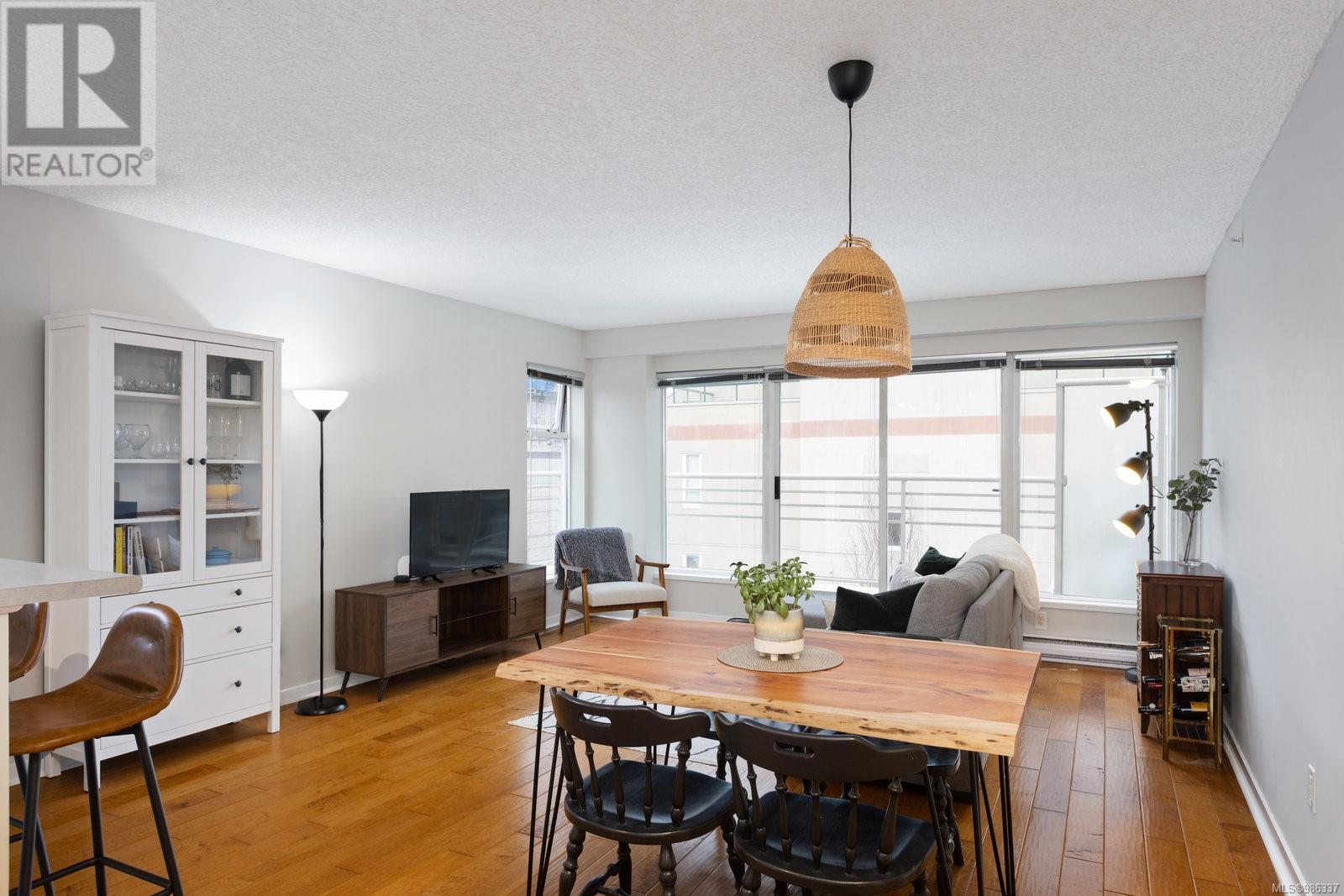502 1030 Yates St Victoria, British Columbia V8V 5A7
$725,000Maintenance,
$529 Monthly
Maintenance,
$529 MonthlyExperience the best of Victoria, BC, in this stunning 2-story penthouse, offering the perfect blend of space, style, and urban convenience. Tucked into the back corner of a solid steel & concrete building, this ultra-quiet retreat provides exceptional privacy while keeping you in the heart of the city. The bright and spacious layout features 2 bedrooms + a den—ideal for professionals working from home—along with ample storage, two bathrooms (one recently updated), and beautiful hardwood floors. Step onto one of two private balconies to take in scenic downtown views, or unwind on the common rooftop patio. Situated beside a vibrant community garden, this home is just a short walk to Victoria’s best restaurants, shops, Cook Street Village, and the picturesque Dallas Road waterfront. With 1 parking spot and a storage locker included, this rare penthouse offers a unique opportunity to enjoy elevated downtown living in one of Canada’s most charming and walkable cities! (id:29647)
Property Details
| MLS® Number | 986337 |
| Property Type | Single Family |
| Neigbourhood | Downtown |
| Community Name | 1030 on Yates |
| Community Features | Pets Allowed With Restrictions, Family Oriented |
| Features | Corner Site, Irregular Lot Size, Other |
| Parking Space Total | 1 |
| Plan | Vis5679 |
| View Type | City View |
Building
| Bathroom Total | 2 |
| Bedrooms Total | 2 |
| Constructed Date | 2004 |
| Cooling Type | None |
| Fireplace Present | No |
| Heating Fuel | Electric |
| Heating Type | Baseboard Heaters |
| Size Interior | 1428 Sqft |
| Total Finished Area | 1261 Sqft |
| Type | Apartment |
Parking
| Underground |
Land
| Acreage | No |
| Size Irregular | 1428 |
| Size Total | 1428 Sqft |
| Size Total Text | 1428 Sqft |
| Zoning Type | Multi-family |
Rooms
| Level | Type | Length | Width | Dimensions |
|---|---|---|---|---|
| Lower Level | Den | 14' x 10' | ||
| Lower Level | Bedroom | 8' x 13' | ||
| Lower Level | Bathroom | 4-Piece | ||
| Lower Level | Primary Bedroom | 10' x 19' | ||
| Lower Level | Balcony | 9' x 5' | ||
| Main Level | Balcony | 3' x 30' | ||
| Main Level | Bathroom | 2-Piece | ||
| Main Level | Kitchen | 9' x 10' | ||
| Main Level | Dining Room | 15' x 9' | ||
| Main Level | Living Room | 15' x 9' | ||
| Main Level | Balcony | 16' x 3' | ||
| Main Level | Entrance | 10' x 5' |
https://www.realtor.ca/real-estate/27886514/502-1030-yates-st-victoria-downtown

101-960 Yates St
Victoria, British Columbia V8V 3M3
(778) 265-5552
Interested?
Contact us for more information


































