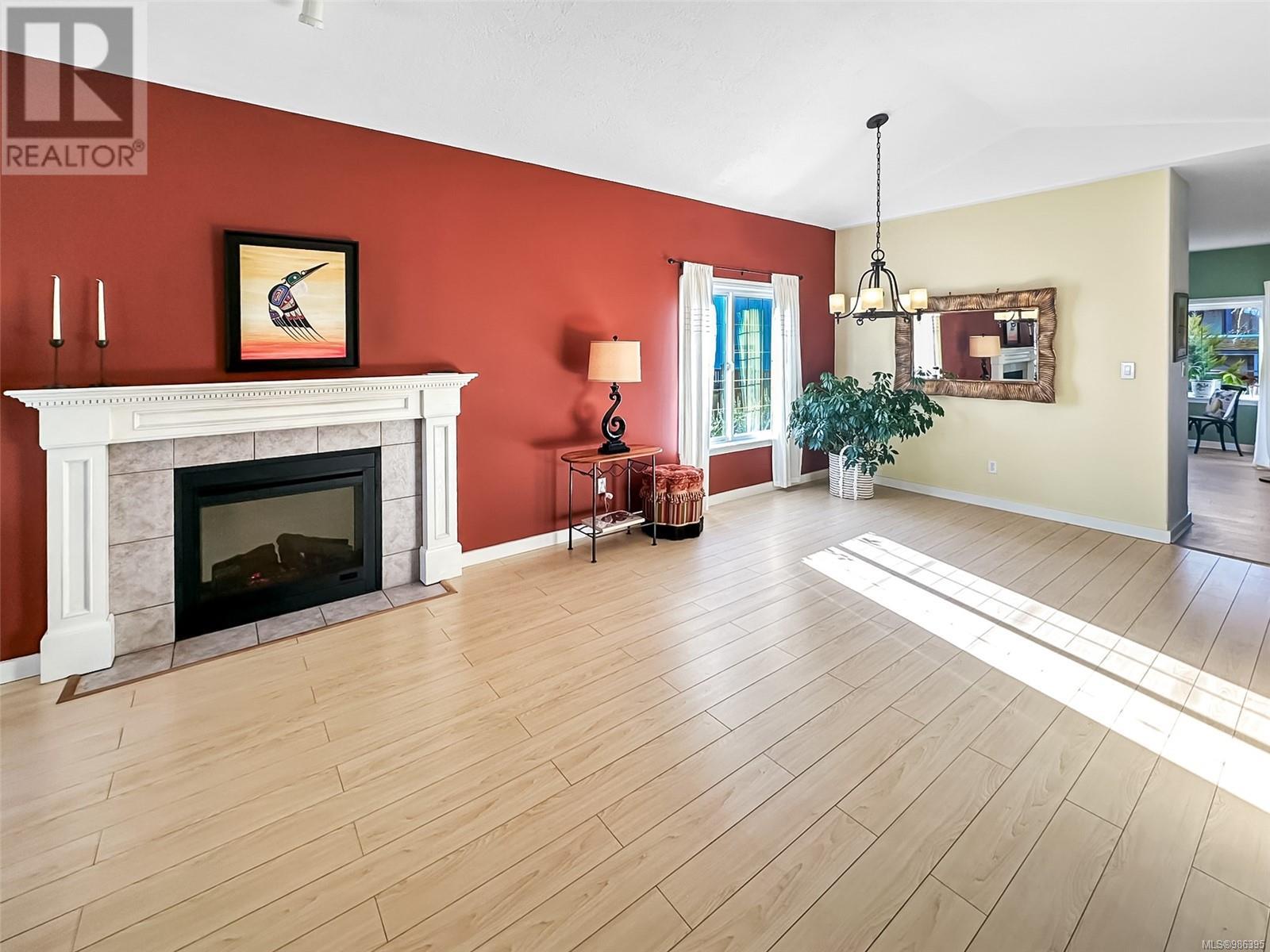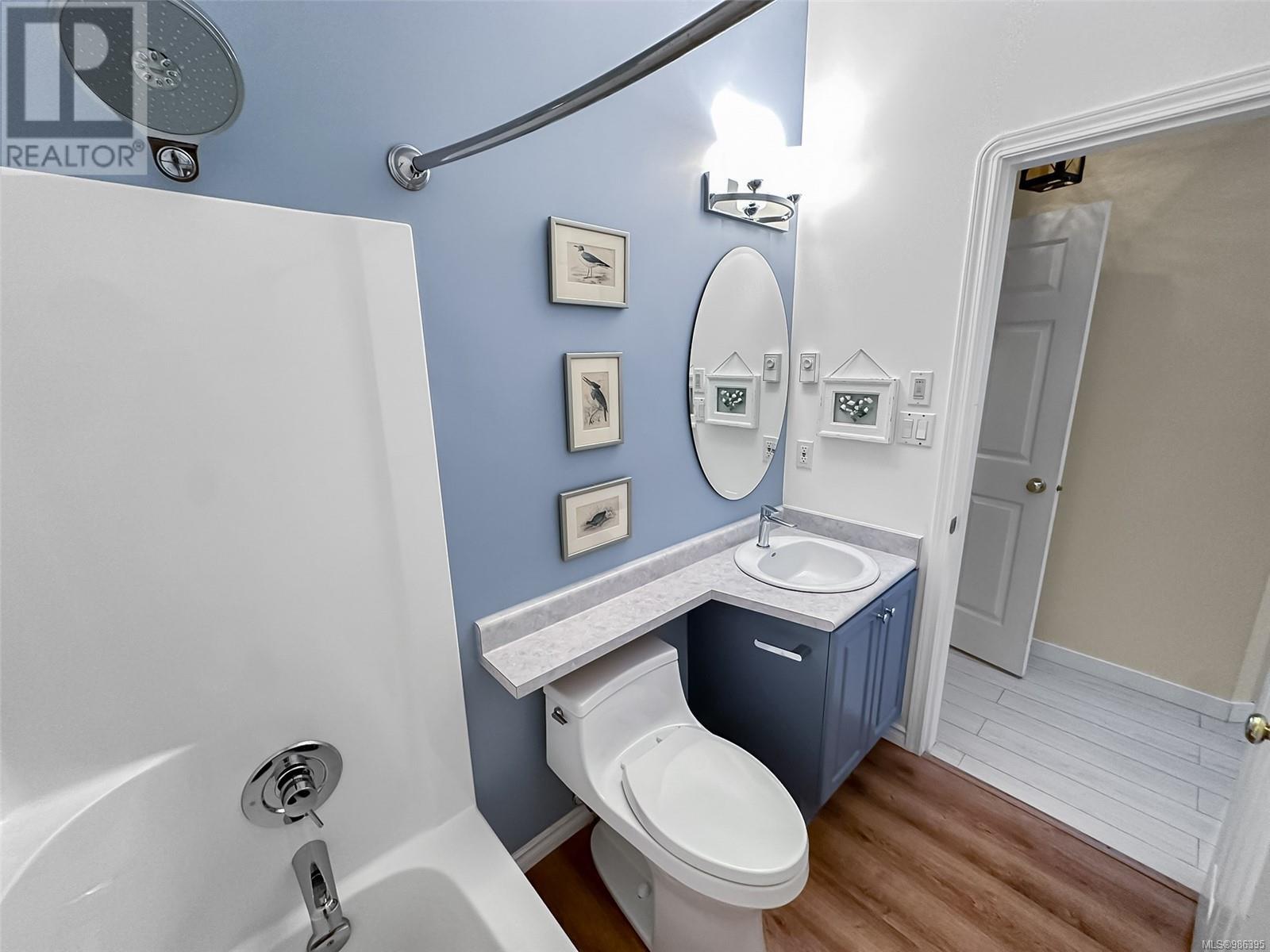1056 Holly Park Rd Central Saanich, British Columbia V8M 2H1
$899,900
Elegant Rancher-Style Duplex in Brentwood Bay. Experience the best of single-level living offering the privacy and space of a detached home without the burden of strata fees. Walk to the ocean and the charming village shops/cafés/restaurants. Vaulted ceilings throughout, complemented by expansive southwest-facing windows and skylights, ensure abundant natural light year-round. A private, sun-drenched patio with southwest exposure offers stunning sunsets and afternoon warmth. Professionally landscaped with roses, tulips, and other perennials. A custom wooden garden shed provides additional storage. Equipped with a gas stove, gas fireplace, and an additional electric fireplace for cozy comfort. Plus, enjoy a brand-new fridge and dishwasher. Full-sized garage with generous storage, plus dedicated spaces in a private laneway. Ideal for young families, retirees, condo owners looking to upgrade, or downsizers seeking low-maintenance living with the benefits of a beautiful yard. (id:29647)
Property Details
| MLS® Number | 986395 |
| Property Type | Single Family |
| Neigbourhood | Brentwood Bay |
| Community Features | Pets Allowed With Restrictions, Family Oriented |
| Features | Cul-de-sac, Level Lot, Rectangular |
| Parking Space Total | 1 |
| Plan | Vis4271 |
Building
| Bathroom Total | 2 |
| Bedrooms Total | 2 |
| Architectural Style | Westcoast |
| Constructed Date | 1997 |
| Cooling Type | None |
| Fireplace Present | Yes |
| Fireplace Total | 2 |
| Heating Fuel | Electric, Natural Gas |
| Heating Type | Baseboard Heaters |
| Size Interior | 1711 Sqft |
| Total Finished Area | 1391 Sqft |
| Type | Duplex |
Land
| Acreage | No |
| Size Irregular | 4959 |
| Size Total | 4959 Sqft |
| Size Total Text | 4959 Sqft |
| Zoning Type | Residential |
Rooms
| Level | Type | Length | Width | Dimensions |
|---|---|---|---|---|
| Main Level | Laundry Room | 5' x 11' | ||
| Main Level | Family Room | 12' x 15' | ||
| Main Level | Bedroom | 9' x 13' | ||
| Main Level | Bathroom | 3-Piece | ||
| Main Level | Bathroom | 4-Piece | ||
| Main Level | Primary Bedroom | 11' x 15' | ||
| Main Level | Kitchen | 10' x 17' | ||
| Main Level | Dining Room | 10' x 12' | ||
| Main Level | Living Room | 12' x 17' |
https://www.realtor.ca/real-estate/27884821/1056-holly-park-rd-central-saanich-brentwood-bay

301-1321 Blanshard St
Victoria, British Columbia V8W 0B6
(250) 480-3000
1 (866) 232-1101
www.fairrealty.com/
Interested?
Contact us for more information































