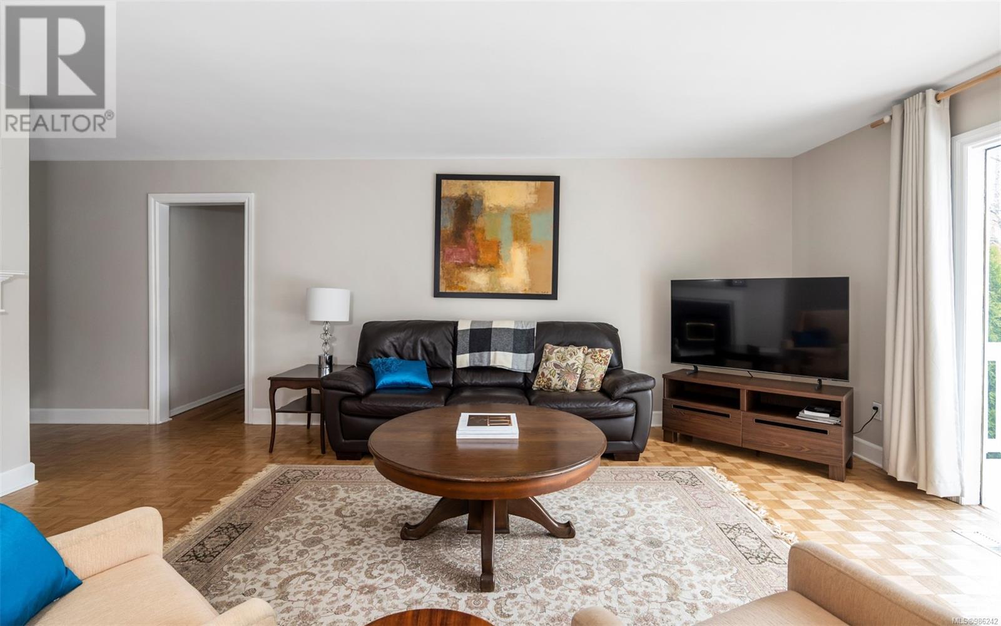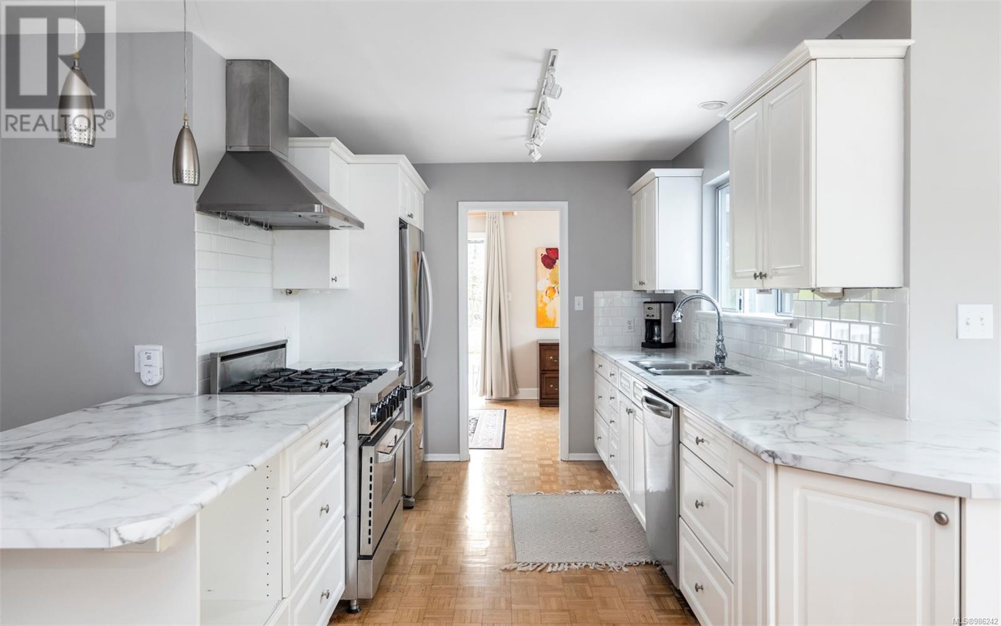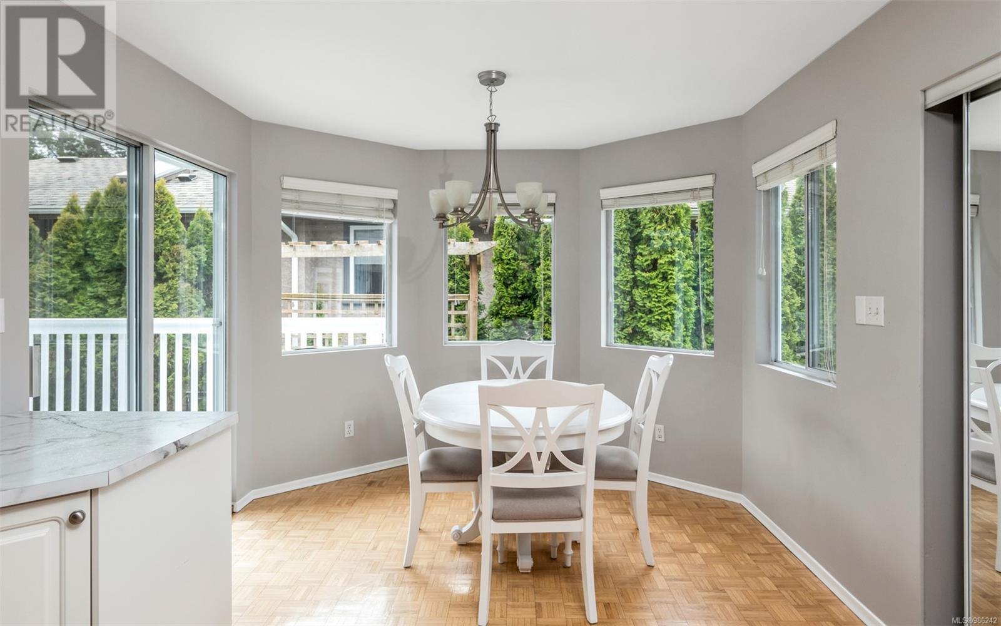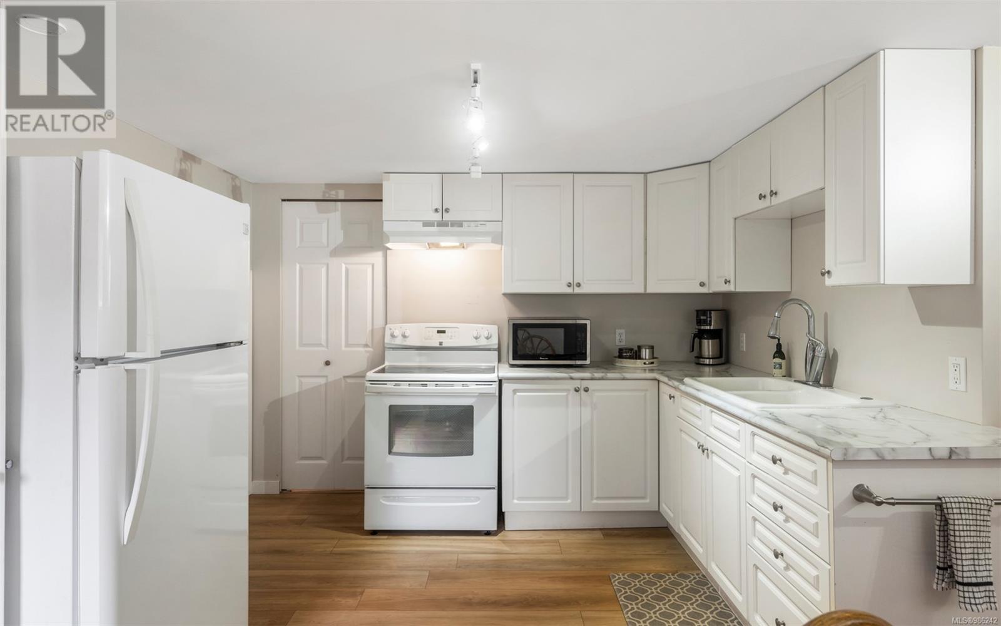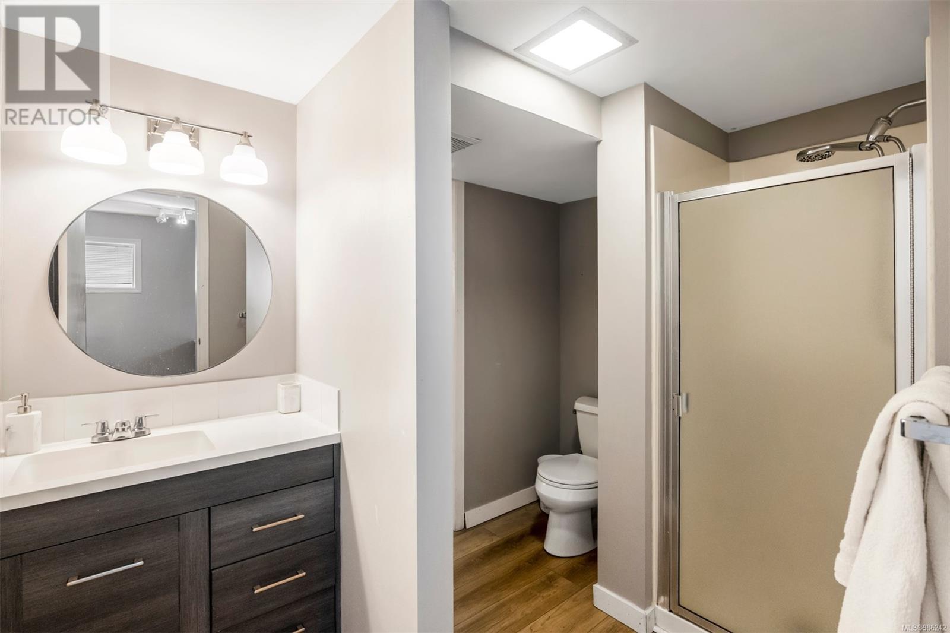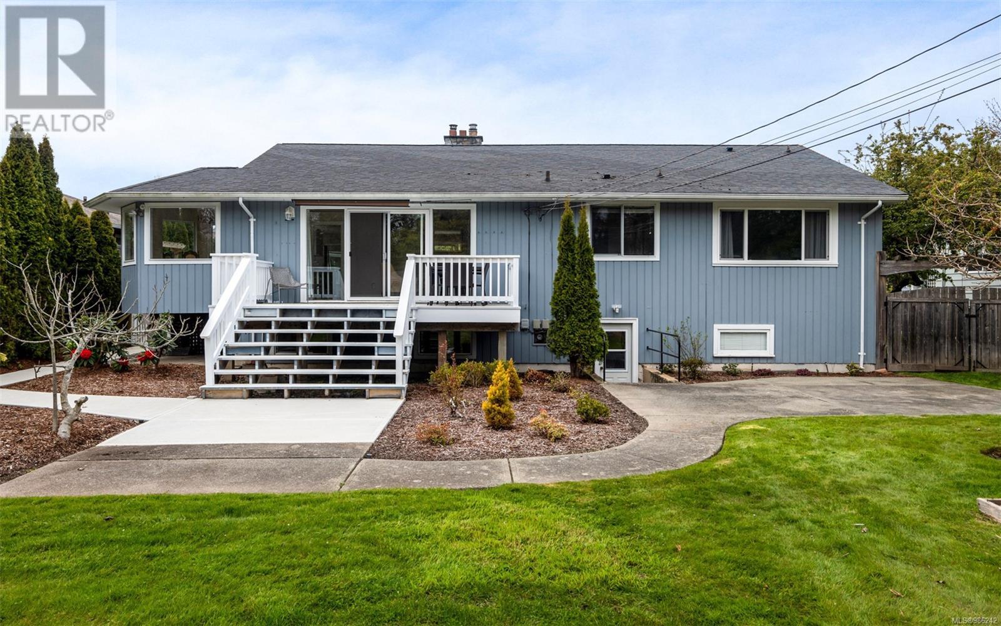3371 Woodburn Ave Oak Bay, British Columbia V8P 5B8
$2,099,000
A truly incomparable Oak Bay residence! Boasting a spectacular 16,812 sq/ft (76' x 221) South East exposed lot and 1 of only 29 homes backing onto the prestigious Uplands Golf Course; this is an offering that one will be hard pressed to find a comparable. A 3316 sq/ft warm family oriented 5 Bedroom home will provide options for all, showcasing thoughtful updates throughout! A wonderful lifestyle presented. Watch the kids play all summer in your park inspired private rear yard while still leaving room for those garden enthusiasts. The one level main offers 3 Beds, a large great room & an updated kitchen w/an extra balcony. The lower level provides options w/a 1 or 2 Bed in-law suite that is perfect for the teenagers or those seeking a mortgage helper. Situated on one of the most sought after & exclusive no through streets in all of Oak Bay & Zoned R4, a must see to be fully appreciated. Steps to Uplands Park, Henderson Rec Center, UVIC, Camosun College and Hillside Mall. (id:29647)
Property Details
| MLS® Number | 986242 |
| Property Type | Single Family |
| Neigbourhood | Henderson |
| Features | Level Lot, Other, Golf Course/parkland |
| Parking Space Total | 4 |
| Plan | Vip10700 |
| Structure | Patio(s) |
Building
| Bathroom Total | 3 |
| Bedrooms Total | 5 |
| Constructed Date | 1959 |
| Cooling Type | None |
| Fireplace Present | Yes |
| Fireplace Total | 1 |
| Heating Fuel | Electric, Natural Gas, Wood |
| Heating Type | Baseboard Heaters, Forced Air |
| Size Interior | 4365 Sqft |
| Total Finished Area | 3316 Sqft |
| Type | House |
Land
| Acreage | No |
| Size Irregular | 16812 |
| Size Total | 16812 Sqft |
| Size Total Text | 16812 Sqft |
| Zoning Type | Residential |
Rooms
| Level | Type | Length | Width | Dimensions |
|---|---|---|---|---|
| Lower Level | Bedroom | 17 ft | 9 ft | 17 ft x 9 ft |
| Lower Level | Recreation Room | 14 ft | 15 ft | 14 ft x 15 ft |
| Lower Level | Bedroom | 14 ft | 15 ft | 14 ft x 15 ft |
| Lower Level | Family Room | 22 ft | 15 ft | 22 ft x 15 ft |
| Lower Level | Bathroom | 3-Piece | ||
| Lower Level | Kitchen | 11 ft | 8 ft | 11 ft x 8 ft |
| Lower Level | Living Room | 16 ft | 8 ft | 16 ft x 8 ft |
| Main Level | Balcony | 11 ft | 10 ft | 11 ft x 10 ft |
| Main Level | Ensuite | 3-Piece | ||
| Main Level | Bathroom | 4-Piece | ||
| Main Level | Bedroom | 10 ft | 12 ft | 10 ft x 12 ft |
| Main Level | Bedroom | 12 ft | 12 ft | 12 ft x 12 ft |
| Main Level | Primary Bedroom | 15 ft | 12 ft | 15 ft x 12 ft |
| Main Level | Dining Room | 19 ft | 10 ft | 19 ft x 10 ft |
| Main Level | Living Room | 14 ft | 18 ft | 14 ft x 18 ft |
| Main Level | Kitchen | 9 ft | 11 ft | 9 ft x 11 ft |
| Main Level | Dining Nook | 9 ft | 10 ft | 9 ft x 10 ft |
| Main Level | Sitting Room | 11 ft | 11 ft | 11 ft x 11 ft |
| Other | Patio | 22 ft | 16 ft | 22 ft x 16 ft |
https://www.realtor.ca/real-estate/27878692/3371-woodburn-ave-oak-bay-henderson

150-805 Cloverdale Ave
Victoria, British Columbia V8X 2S9
(250) 384-8124
(800) 665-5303
(250) 380-6355
www.pembertonholmes.com/

150-805 Cloverdale Ave
Victoria, British Columbia V8X 2S9
(250) 384-8124
(800) 665-5303
(250) 380-6355
www.pembertonholmes.com/

150-805 Cloverdale Ave
Victoria, British Columbia V8X 2S9
(250) 384-8124
(800) 665-5303
(250) 380-6355
www.pembertonholmes.com/
Interested?
Contact us for more information










