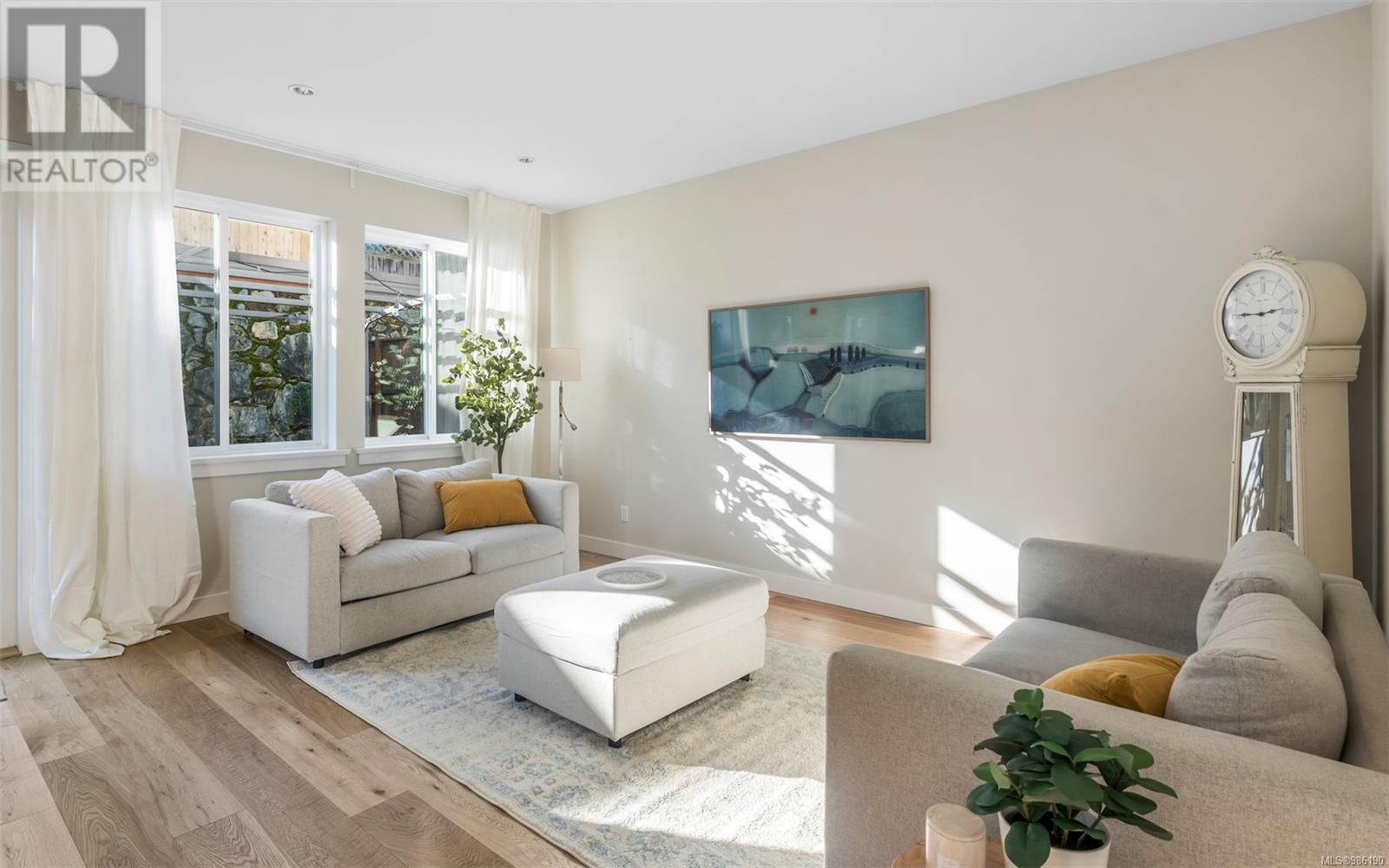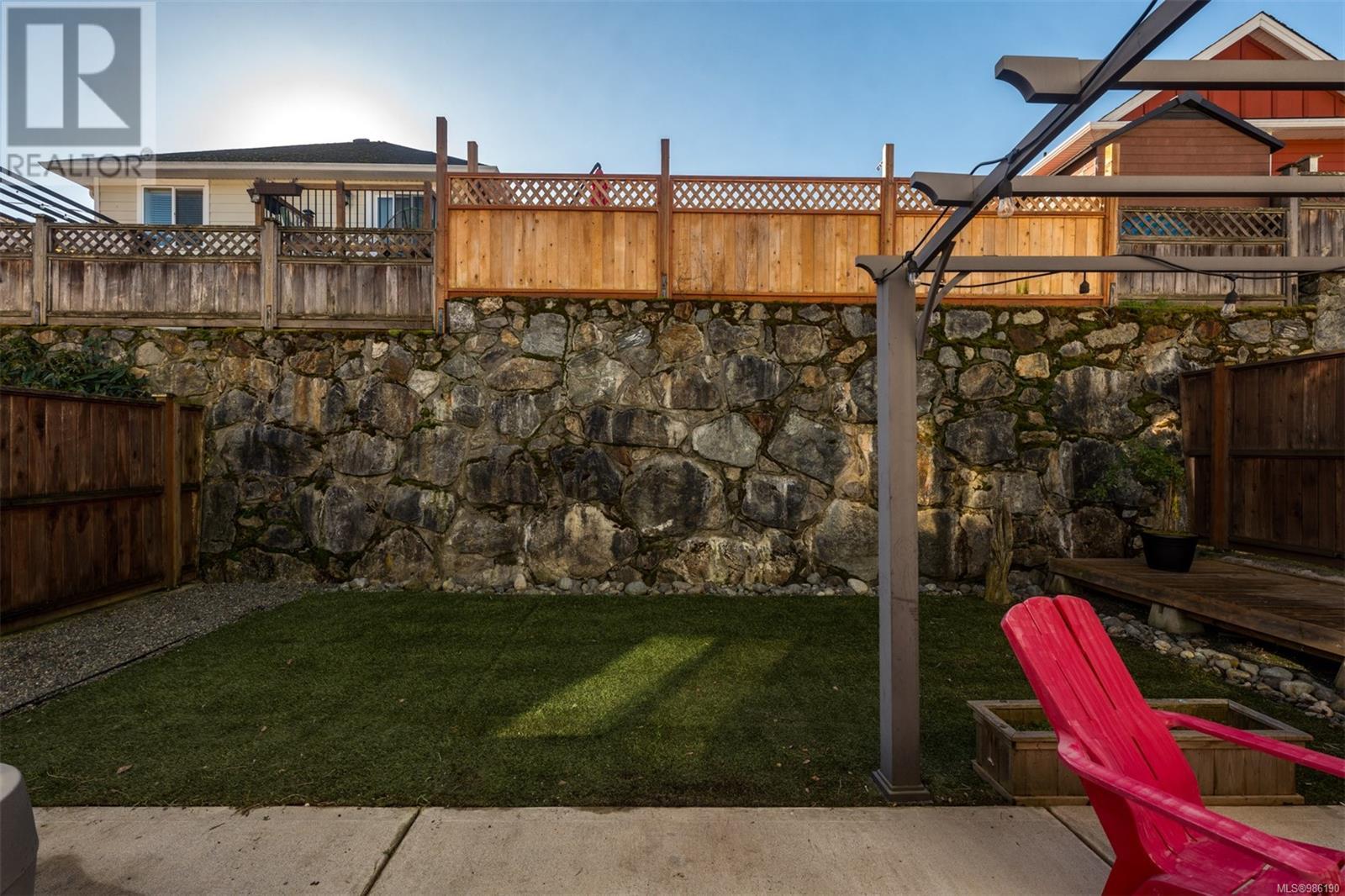2961 Trestle Pl Langford, British Columbia V9B 0K6
$915,000
Modern 3-bed, 3-bath home with high-end finishes in a family-friendly cul-de-sac. The open-concept main floor feels bright and airy with high ceilings, big windows and a stylish kitchen featuring quartz counters, wood cabinets, premium stainless appliances and a gas stove. Upgraded Engineered hardwood floors, 7-ft solid doors, built-in lighting and a heat pump add comfort and style. Upstairs, you'll find 3 bedrooms, 2 bathrooms and a walk-in laundry room. The primary bedroom has a spacious walk-in closet and a spa-like ensuite with a double vanity, walk-in shower and private water closet. 2 additional bedrooms provide flexibility for family, guests or a home office. Outside, enjoy the fully fenced low-maintenance yard complete with a hot tub, deck, patio and gas BBQ hookup. Plenty of storage and a single-car garage. Minutes from Langford Lake, Ed Nixon trail, parks, playgrounds and schools. Easy access to shopping, dining and transit makes everyday living even more convenient. (id:29647)
Property Details
| MLS® Number | 986190 |
| Property Type | Single Family |
| Neigbourhood | Langford Lake |
| Features | Cul-de-sac, Level Lot, Other, Rectangular |
| Parking Space Total | 2 |
| Plan | Epp26647 |
| Structure | Patio(s) |
| View Type | Mountain View |
Building
| Bathroom Total | 3 |
| Bedrooms Total | 3 |
| Constructed Date | 2016 |
| Cooling Type | Air Conditioned |
| Fireplace Present | No |
| Heating Fuel | Electric, Natural Gas |
| Heating Type | Forced Air, Heat Pump |
| Size Interior | 1930 Sqft |
| Total Finished Area | 1662 Sqft |
| Type | House |
Land
| Acreage | No |
| Size Irregular | 2610 |
| Size Total | 2610 Sqft |
| Size Total Text | 2610 Sqft |
| Zoning Description | Cd1-a3 |
| Zoning Type | Residential |
Rooms
| Level | Type | Length | Width | Dimensions |
|---|---|---|---|---|
| Second Level | Laundry Room | 5' x 6' | ||
| Second Level | Ensuite | 4-Piece | ||
| Second Level | Primary Bedroom | 14' x 13' | ||
| Second Level | Bathroom | 4-Piece | ||
| Second Level | Bedroom | 10' x 12' | ||
| Second Level | Bedroom | 10' x 10' | ||
| Main Level | Patio | 24' x 10' | ||
| Main Level | Living Room | 11' x 16' | ||
| Main Level | Dining Room | 12' x 9' | ||
| Main Level | Kitchen | 12' x 13' | ||
| Main Level | Bathroom | 2-Piece | ||
| Main Level | Entrance | 10' x 5' |
https://www.realtor.ca/real-estate/27878618/2961-trestle-pl-langford-langford-lake

108-1841 Oak Bay Ave, V8r 1c4
Victoria, British Columbia V8R 1C4
(250) 592-4422
(800) 263-4753
(250) 592-6600
www.rlpvictoria.com/
Interested?
Contact us for more information






































