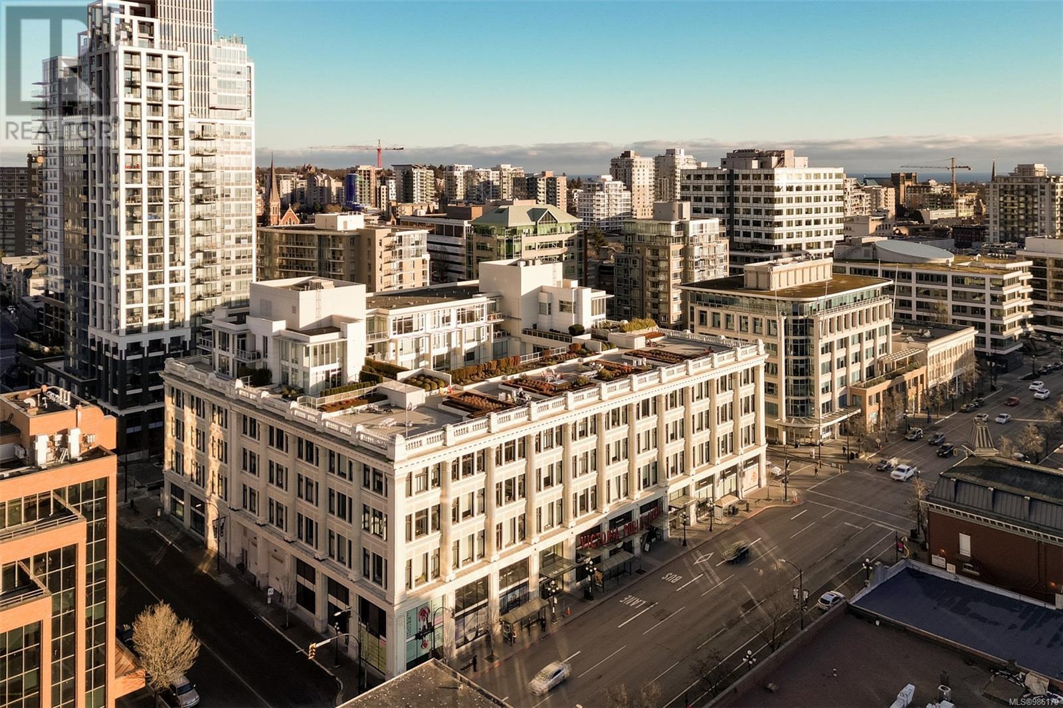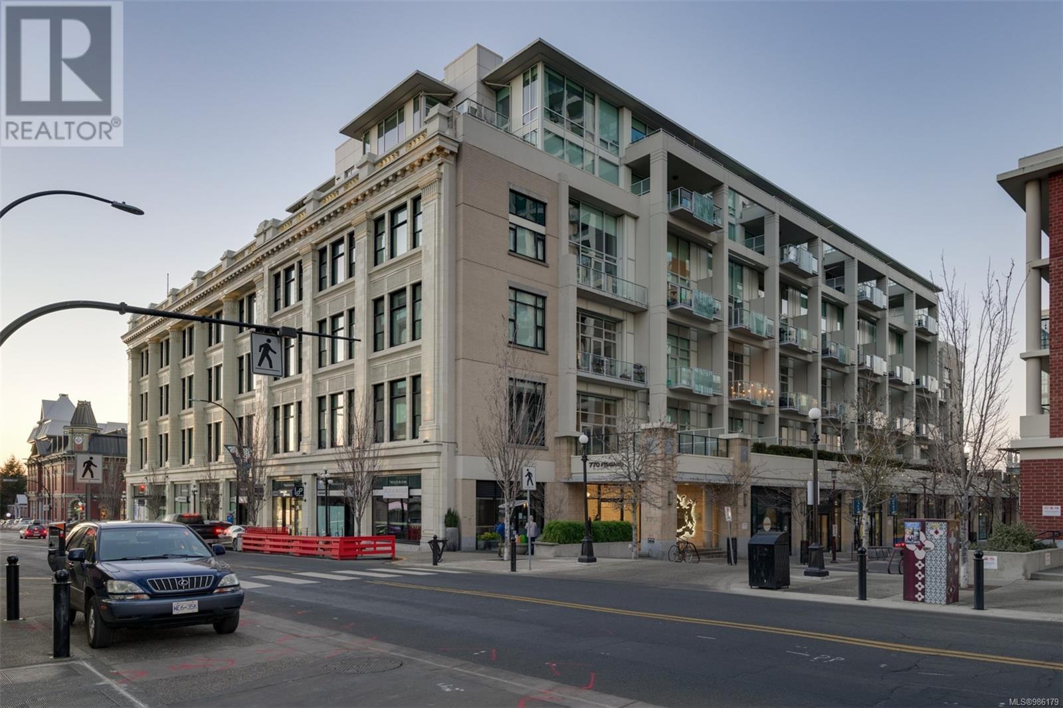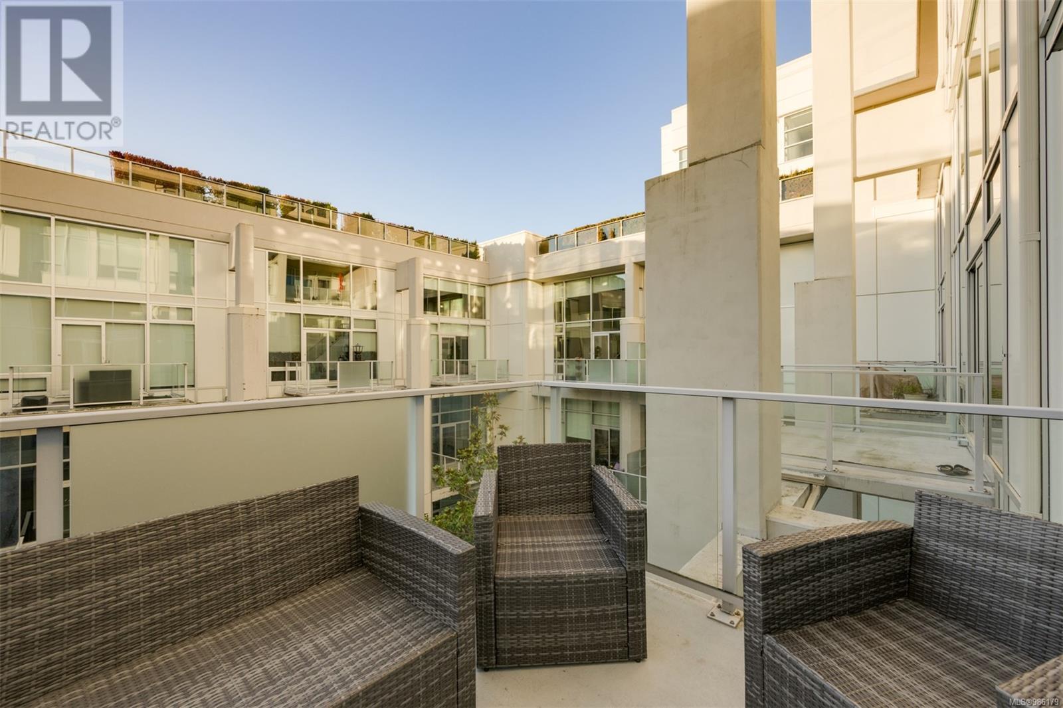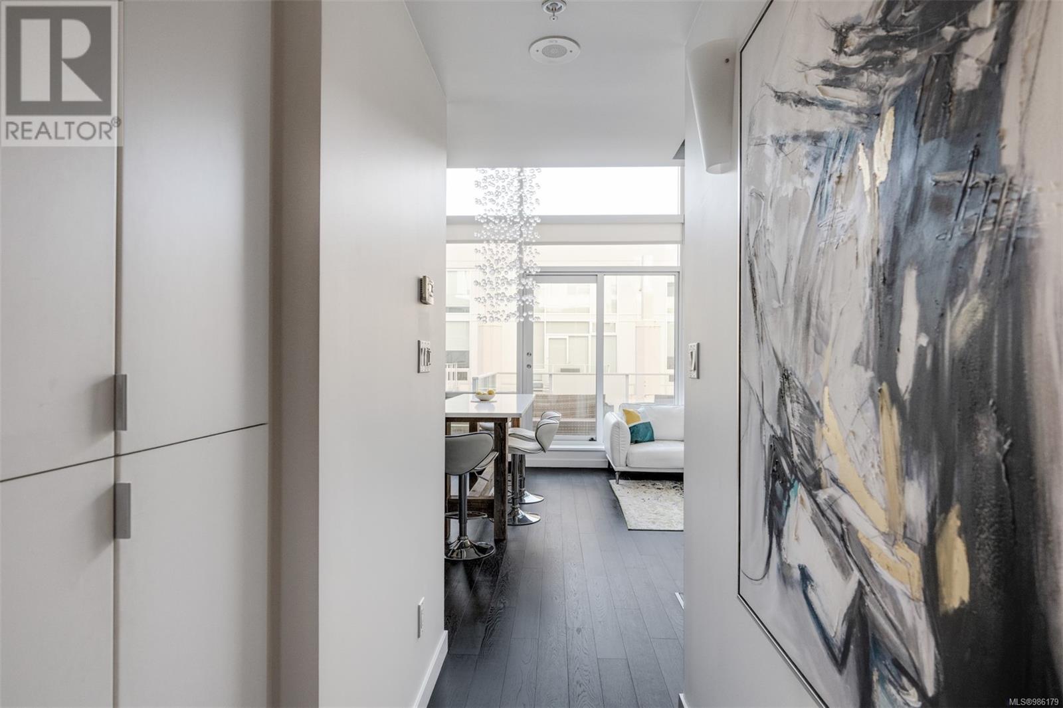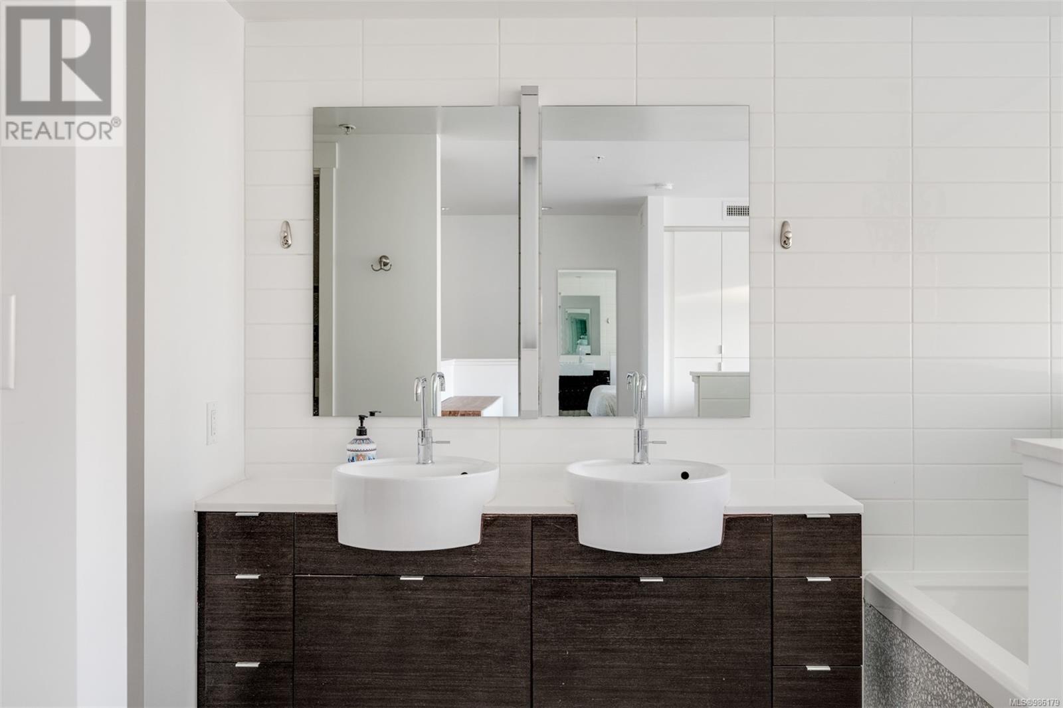440 770 Fisgard St Victoria, British Columbia V8W 0B8
$750,000Maintenance,
$663.19 Monthly
Maintenance,
$663.19 MonthlyExperience the pinnacle of downtown living at The Hudson, a landmark steel-and-concrete building that blends heritage charm with contemporary elegance. Nestled in the vibrant heart of the city, this west-facing residence offers effortless access to premier dining, entertainment, Chinatown, the Inner Harbour, and seamless transit connections. Boasting one of the most coveted floorplans in the building, this stunning two-bedroom, two-bathroom home is a sanctuary of style and comfort. Towering 18-foot ceilings and expansive windows flood the space with natural light, enhancing the sleek dark oak floors and sophisticated design elements. The open-concept kitchen features top-tier integrated appliances, a custom oversized island, and quartz countertops—perfect for both casual meals and elevated entertaining. Retreat to the spa-inspired bathroom with an extra-deep soaker tub, a serene escape from the pulse of city life. Step outside to your private 8' x 10' patio, where you can bask in the afternoon sun. Or take in breathtaking panoramic views of the city, ocean, and mountains from the spectacular 14,000 sq. ft. rooftop terrace, complete with brand-new communal BBQs. Residents enjoy the convenience of secure underground parking and storage, as well as access to a stylish guest suite available for visiting friends and family. Unparalleled amenities are at your doorstep—acclaimed restaurants such as Marilena, The Palms, and Nubo, the Save-On-Foods Memorial Centre for world-class entertainment, and the oceanfront just two blocks away. In a city renowned for its beauty and livability, this is an extraordinary opportunity to own a piece of downtown perfection. Welcome home to The Hudson—where luxury meets lifestyle. (id:29647)
Property Details
| MLS® Number | 986179 |
| Property Type | Single Family |
| Neigbourhood | Downtown |
| Community Name | The Hudson |
| Community Features | Pets Allowed, Family Oriented |
| Parking Space Total | 1 |
| Plan | Eps254 |
| View Type | City View, Mountain View, Ocean View |
Building
| Bathroom Total | 2 |
| Bedrooms Total | 2 |
| Constructed Date | 2010 |
| Cooling Type | Air Conditioned, Central Air Conditioning, Fully Air Conditioned |
| Fireplace Present | No |
| Heating Fuel | Geo Thermal, Other |
| Heating Type | Other |
| Size Interior | 938 Sqft |
| Total Finished Area | 938 Sqft |
| Type | Apartment |
Parking
| Underground |
Land
| Acreage | No |
| Zoning Type | Residential |
Rooms
| Level | Type | Length | Width | Dimensions |
|---|---|---|---|---|
| Second Level | Ensuite | 5-Piece | ||
| Second Level | Primary Bedroom | 12 ft | 11 ft | 12 ft x 11 ft |
| Main Level | Entrance | 5 ft | 5 ft | 5 ft x 5 ft |
| Main Level | Kitchen | 16 ft | 6 ft | 16 ft x 6 ft |
| Main Level | Bathroom | 3-Piece | ||
| Main Level | Bedroom | 10 ft | 10 ft | 10 ft x 10 ft |
| Main Level | Living Room/dining Room | 13 ft | 14 ft | 13 ft x 14 ft |
https://www.realtor.ca/real-estate/27876874/440-770-fisgard-st-victoria-downtown

200-535 Yates Street
Victoria, British Columbia V8W 2Z6
1 (888) 828-8447
Interested?
Contact us for more information


