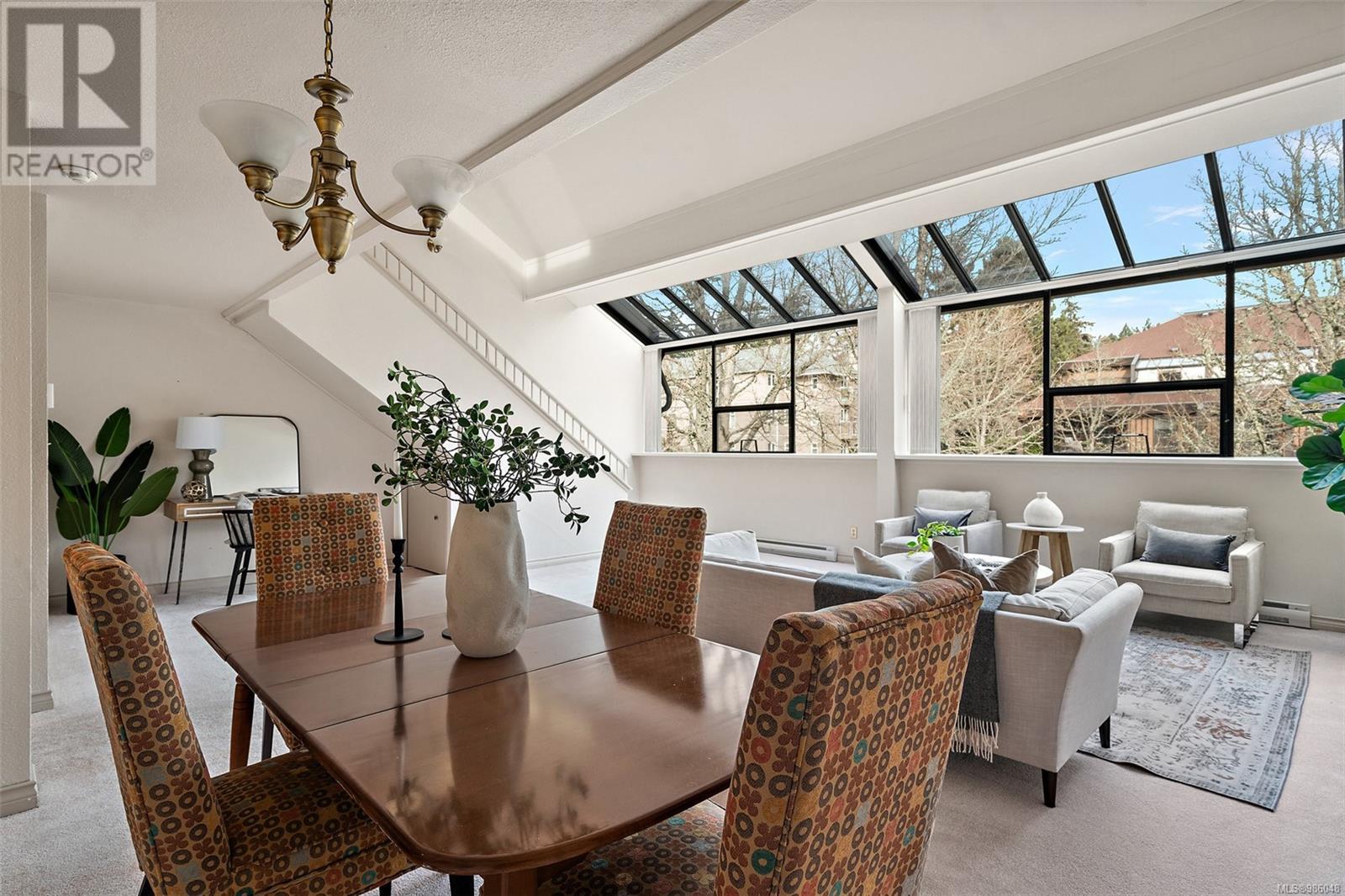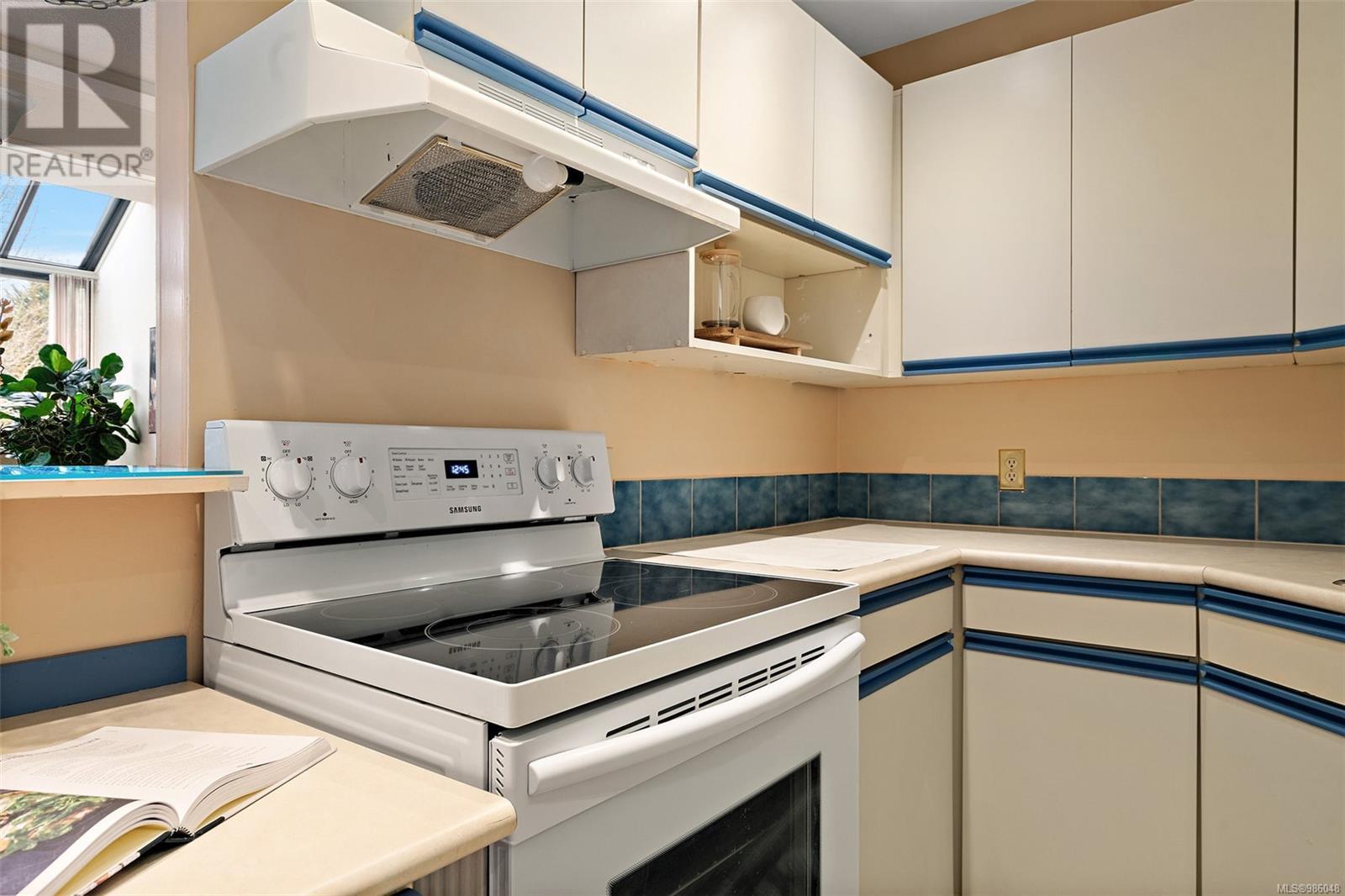491d 4678 Elk Lake Dr Saanich, British Columbia V8Z 5M1
$459,900Maintenance,
$592.94 Monthly
Maintenance,
$592.94 MonthlyWelcome to your bright and inviting loft-style condo in the desirable Royal Oak Estates! This top-floor, one-bedroom unit is bathed in natural light, thanks to oversized windows and soaring vaulted ceilings that create a warm and spacious atmosphere. The functional kitchen offers ample storage and counter space, perfect for everyday cooking. The open-concept living and dining area provides a comfortable space for relaxing or entertaining, enhanced by the airy loft-style design. Upstairs, the cozy bedroom retreat features plenty of storage, making it both practical and stylish. Royal Oak Estates is a quiet, well-maintained complex with low strata fees that include heat, hot water, and hydro, ensuring affordable and worry-free living. Additional amenities include a designated parking stall, a separate storage locker, and shared laundry conveniently located on the same floor. This prime location offers unbeatable convenience, with the Commonwealth Rec Centre, Elk & Beaver Lake trails, and Broadmead Village just a short stroll away. Transit, shopping, dining, and top-rated schools are all within easy reach. Don’t miss this incredible opportunity to own a charming and affordable home in one of Saanich's most vibrant communities. Schedule your showing today! (id:29647)
Property Details
| MLS® Number | 986048 |
| Property Type | Single Family |
| Neigbourhood | Royal Oak |
| Community Name | Royal Oak Estates |
| Community Features | Pets Allowed With Restrictions, Family Oriented |
| Features | Central Location, Private Setting, Other |
| Parking Space Total | 1 |
Building
| Bathroom Total | 2 |
| Bedrooms Total | 1 |
| Architectural Style | Westcoast |
| Constructed Date | 1981 |
| Cooling Type | None |
| Fireplace Present | No |
| Heating Type | Baseboard Heaters |
| Size Interior | 1140 Sqft |
| Total Finished Area | 1140 Sqft |
| Type | Apartment |
Parking
| Parking Space(s) |
Land
| Acreage | No |
| Size Irregular | 1140 |
| Size Total | 1140 Sqft |
| Size Total Text | 1140 Sqft |
| Zoning Type | Residential |
Rooms
| Level | Type | Length | Width | Dimensions |
|---|---|---|---|---|
| Second Level | Bathroom | 4-Piece | ||
| Second Level | Bedroom | 18'6 x 14'4 | ||
| Main Level | Bathroom | 2-Piece | ||
| Main Level | Kitchen | 12' x 8' | ||
| Main Level | Living Room/dining Room | 24'5 x 21'10 |
https://www.realtor.ca/real-estate/27875907/491d-4678-elk-lake-dr-saanich-royal-oak

3194 Douglas St
Victoria, British Columbia V8Z 3K6
(250) 383-1500
(250) 383-1533
Interested?
Contact us for more information



























