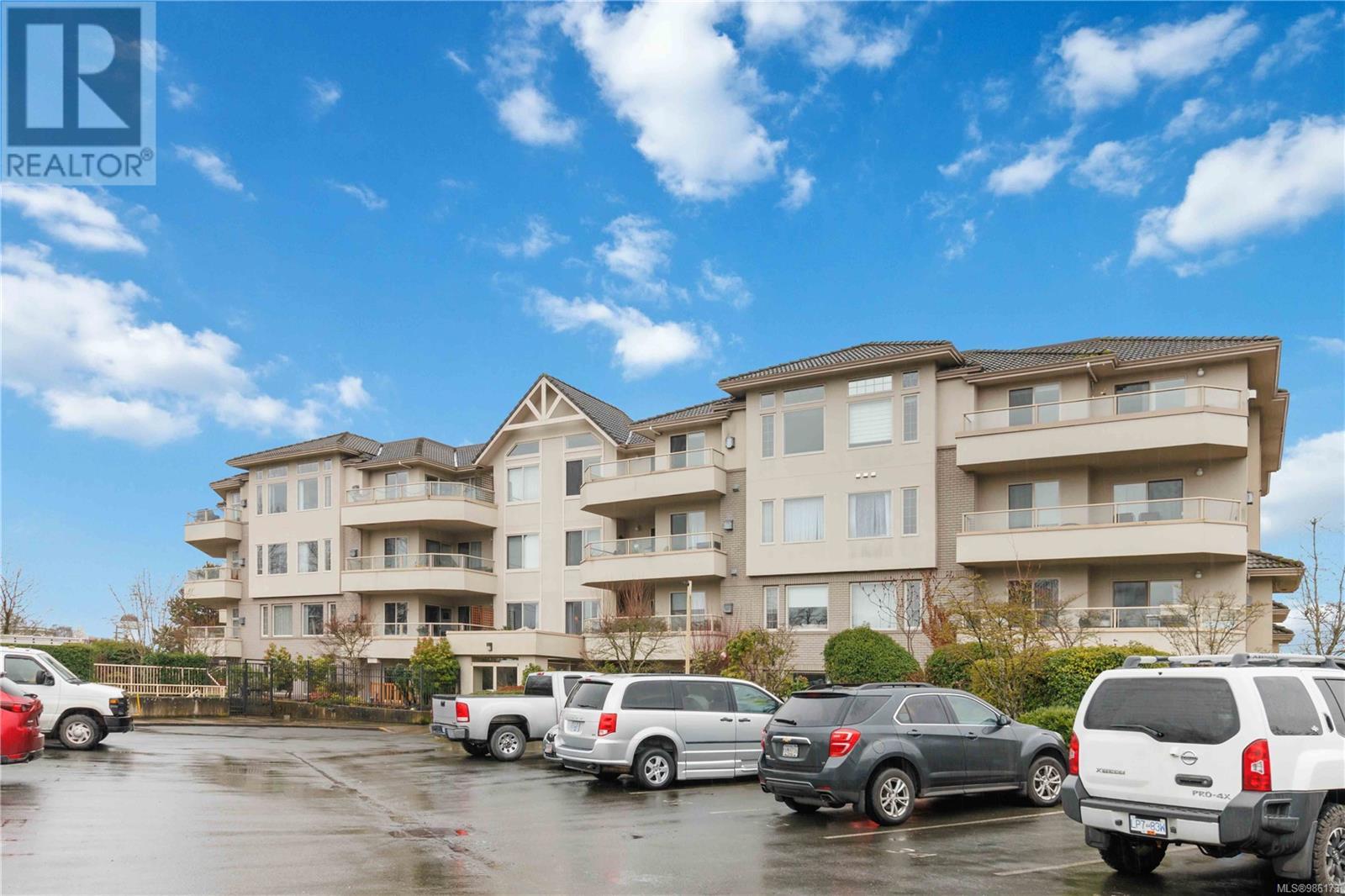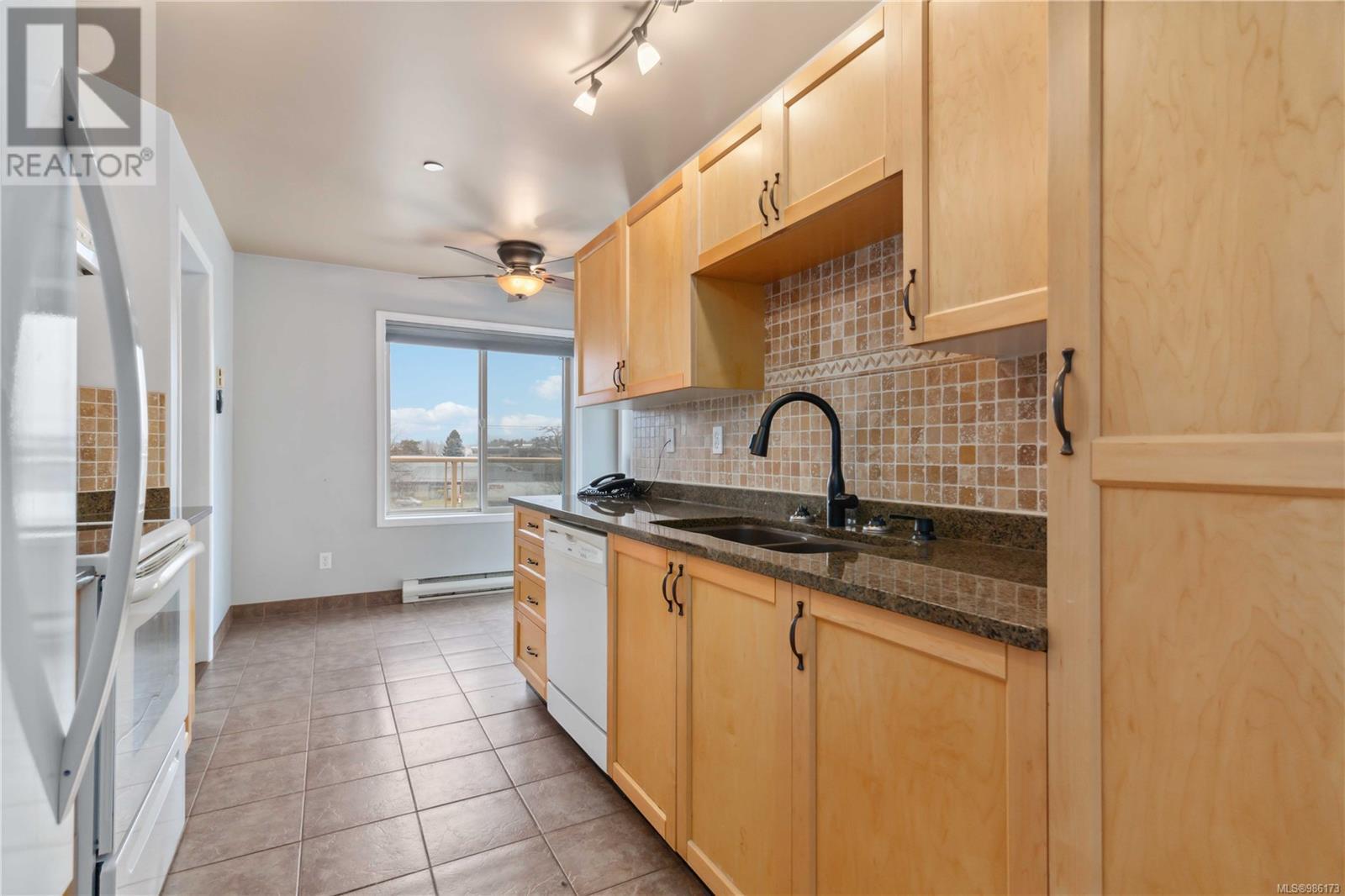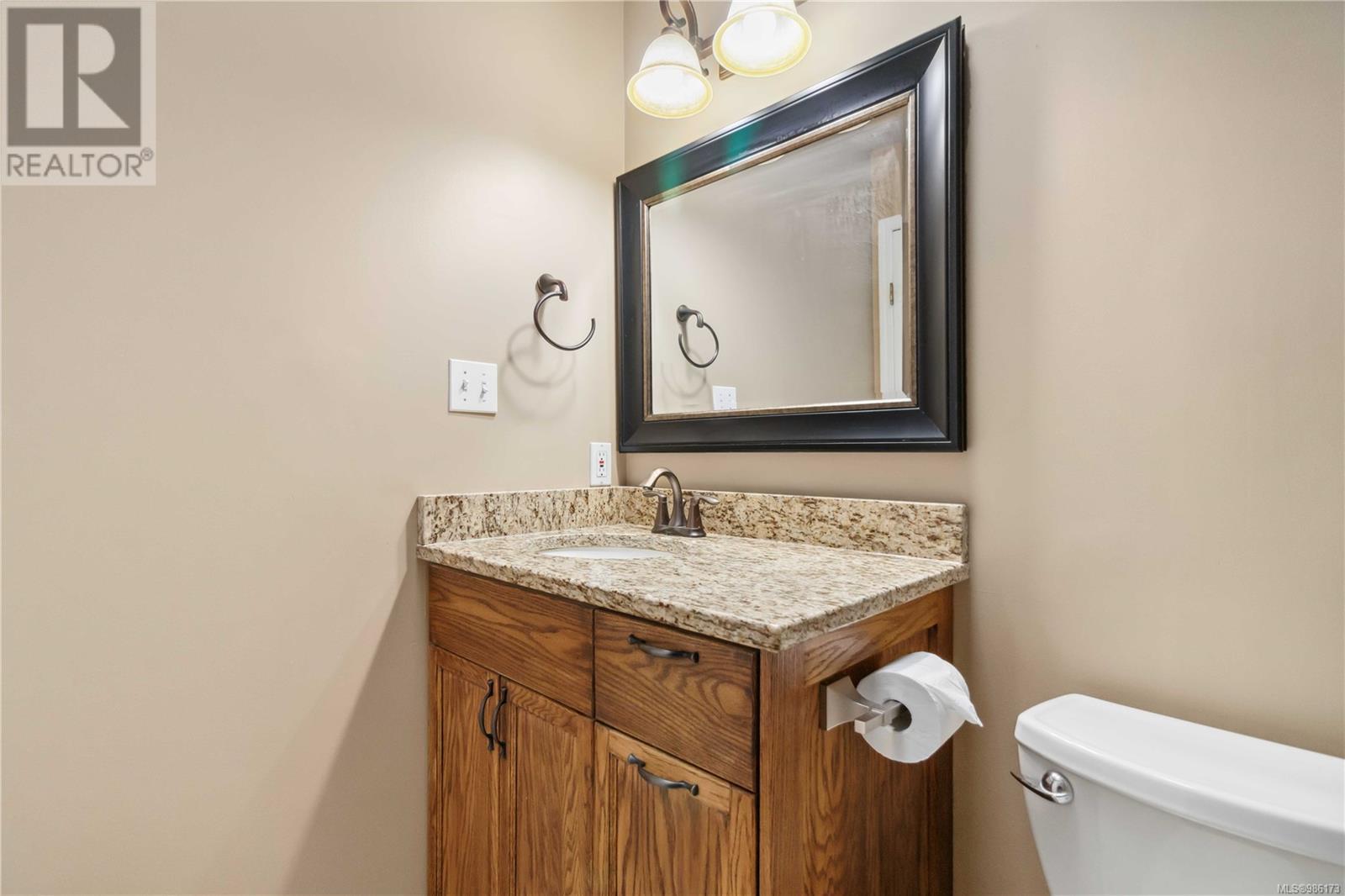404 3700 Carey Rd Saanich, British Columbia V8Z 4C2
$605,000Maintenance,
$634 Monthly
Maintenance,
$634 MonthlyThis tastefully updated top-floor unit offers vaulted ceilings, skylights, and stunning views of city lights and treetops. The spacious layout features a modern kitchen with granite countertops, ample cabinetry, an eating nook, and an open living/dining area with a cozy gas fireplace (gas included in strata). Step onto the large balcony, perfect for morning coffee or evening relaxation. The primary bedroom boasts high ceilings, a walk-in closet, and a 3-piece ensuite with radiant floor heating. A second bedroom, 3-piece bath, and a separate laundry room with extra storage provide convenience. The building offers secured underground parking, a storage locker, a workshop, and plenty of visitor parking. Located in a pet-friendly building just steps from Swan Lake, Uptown, Whole Foods, and the Galloping Goose Trail. A fantastic opportunity to own a bright, spacious home in a central location! (id:29647)
Property Details
| MLS® Number | 986173 |
| Property Type | Single Family |
| Neigbourhood | Gateway |
| Community Name | South Pointe |
| Community Features | Pets Allowed With Restrictions, Family Oriented |
| Parking Space Total | 1 |
| Plan | Vis3518 |
Building
| Bathroom Total | 2 |
| Bedrooms Total | 2 |
| Constructed Date | 1995 |
| Cooling Type | None |
| Fireplace Present | Yes |
| Fireplace Total | 1 |
| Heating Fuel | Electric, Natural Gas |
| Heating Type | Baseboard Heaters |
| Size Interior | 1284 Sqft |
| Total Finished Area | 1152 Sqft |
| Type | Apartment |
Land
| Acreage | No |
| Size Irregular | 1284 |
| Size Total | 1284 Sqft |
| Size Total Text | 1284 Sqft |
| Zoning Type | Residential |
Rooms
| Level | Type | Length | Width | Dimensions |
|---|---|---|---|---|
| Main Level | Entrance | 5'1 x 5'9 | ||
| Main Level | Balcony | 9'0 x 11'0 | ||
| Main Level | Balcony | 9'6 x 4'0 | ||
| Main Level | Laundry Room | 8'6 x 6'0 | ||
| Main Level | Dining Room | 11'0 x 10'0 | ||
| Main Level | Living Room | 12'7 x 14'10 | ||
| Main Level | Dining Nook | 9'1 x 6'8 | ||
| Main Level | Kitchen | 8'0 x 10'0 | ||
| Main Level | Bathroom | 3-Piece | ||
| Main Level | Bedroom | 9'4 x 9'7 | ||
| Main Level | Bathroom | 3-Piece | ||
| Main Level | Primary Bedroom | 11'6 x 15'3 |
https://www.realtor.ca/real-estate/27872063/404-3700-carey-rd-saanich-gateway

101-960 Yates St
Victoria, British Columbia V8V 3M3
(778) 265-5552

101-960 Yates St
Victoria, British Columbia V8V 3M3
(778) 265-5552
Interested?
Contact us for more information

































