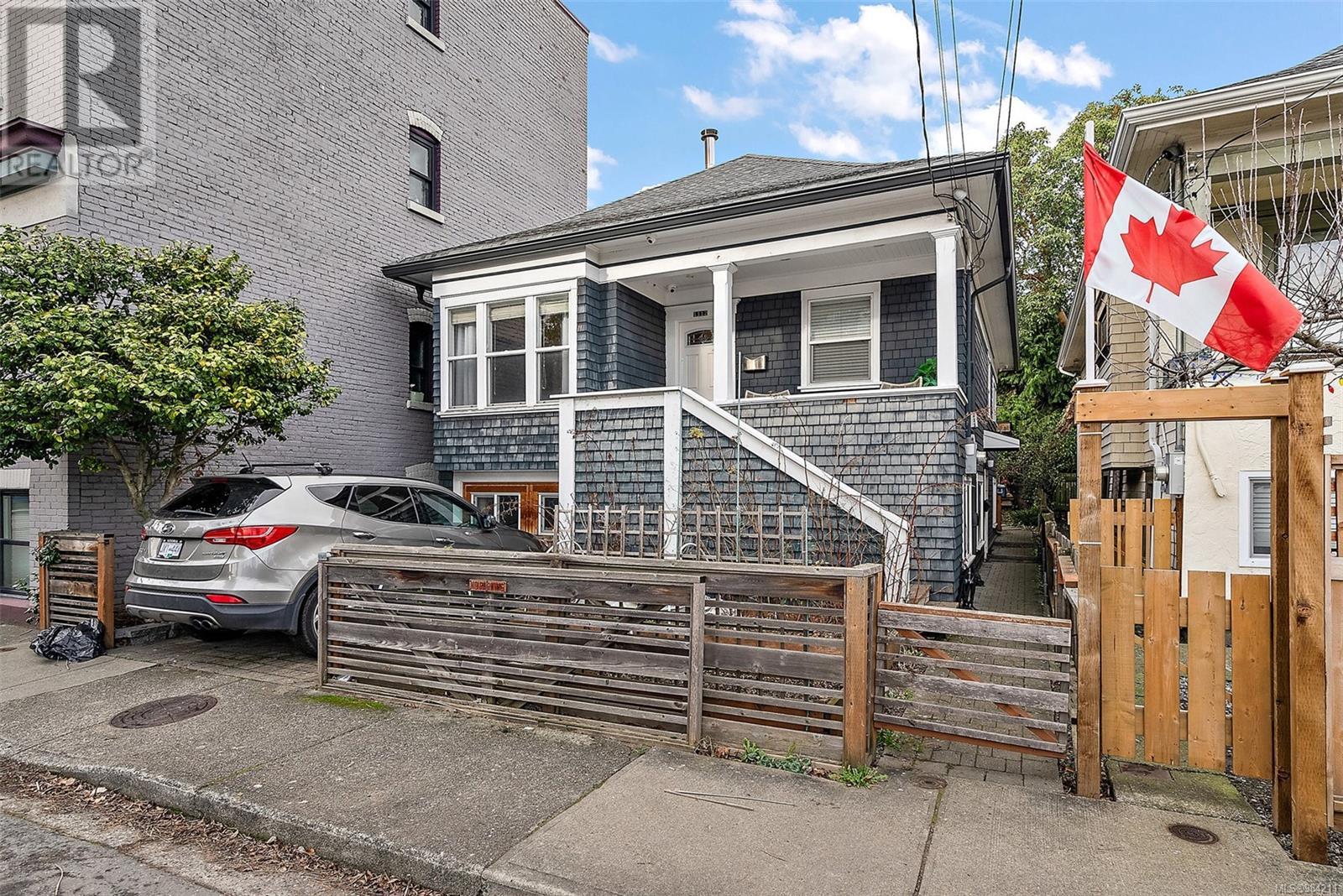1112 Balmoral Rd Victoria, British Columbia V8T 1B1
$1,097,000
Charming, updated character Home with mortgage helper near downtown Victoria. This home blends vintage charm with modern comfort, making it the perfect choice for professionals, couples, or starting a family. The moment you step inside, the eclectic design and vibrant energy of this home will captivate you. High ceilings, exposed wood beams, stunning stained glass, and original wood floors create a unique and inviting atmosphere. A cozy wood stove and built-in bar enhance the space, while new heat pumps provide year-round comfort with both heating and cooling. The main floor features two spacious bedrooms, designer kitchen, stylish bathroom and convenient laundry room. Upstairs, enjoy bright skylights in a versatile space ideal for an office and third bedroom. The lower level offers a self-contained 3 bedroom suite. Step outside to low-maintenance landscaping, a private backyard deck perfect for BBQs and entertaining, and a south-facing front yard for a garden. This home is located in a highly walkable and bikeable neighbourhood, just minutes from downtown Victoria, offering the best of urban living. (id:29647)
Open House
This property has open houses!
1:00 pm
Ends at:3:00 pm
Property Details
| MLS® Number | 984211 |
| Property Type | Single Family |
| Neigbourhood | Central Park |
| Features | Central Location, Level Lot, Wooded Area, Rectangular |
| Parking Space Total | 1 |
| Plan | Vip2535 |
Building
| Bathroom Total | 2 |
| Bedrooms Total | 6 |
| Architectural Style | Character |
| Constructed Date | 1911 |
| Cooling Type | Wall Unit |
| Fireplace Present | No |
| Heating Fuel | Electric |
| Heating Type | Heat Pump |
| Size Interior | 2861 Sqft |
| Total Finished Area | 2561 Sqft |
| Type | House |
Land
| Acreage | No |
| Size Irregular | 2400 |
| Size Total | 2400 Sqft |
| Size Total Text | 2400 Sqft |
| Zoning Type | Residential |
Rooms
| Level | Type | Length | Width | Dimensions |
|---|---|---|---|---|
| Second Level | Primary Bedroom | 14'6 x 17'5 | ||
| Second Level | Office | 14'6 x 12'3 | ||
| Lower Level | Bedroom | 9'5 x 10'7 | ||
| Lower Level | Bedroom | 10'10 x 9'10 | ||
| Lower Level | Bathroom | 5-Piece | ||
| Lower Level | Bedroom | 11'0 x 8'5 | ||
| Lower Level | Bedroom | 11'0 x 9'10 | ||
| Lower Level | Living Room | 11'0 x 20'9 | ||
| Lower Level | Kitchen | 11'5 x 13'6 | ||
| Lower Level | Entrance | 10'10 x 6'4 | ||
| Main Level | Bathroom | 4-Piece | ||
| Main Level | Kitchen | 13'6 x 11'3 | ||
| Main Level | Laundry Room | 9'4 x 7'2 | ||
| Main Level | Bedroom | 13'2 x 9'5 | ||
| Main Level | Dining Room | 13'5 x 13'7 | ||
| Main Level | Living Room | 9'4 x 13'2 | ||
| Main Level | Entrance | 3'9 x 7'0 | ||
| Main Level | Porch | 13'4 x 4'6 |
https://www.realtor.ca/real-estate/27827118/1112-balmoral-rd-victoria-central-park

3194 Douglas St
Victoria, British Columbia V8Z 3K6
(250) 383-1500
(250) 383-1533
Interested?
Contact us for more information



































