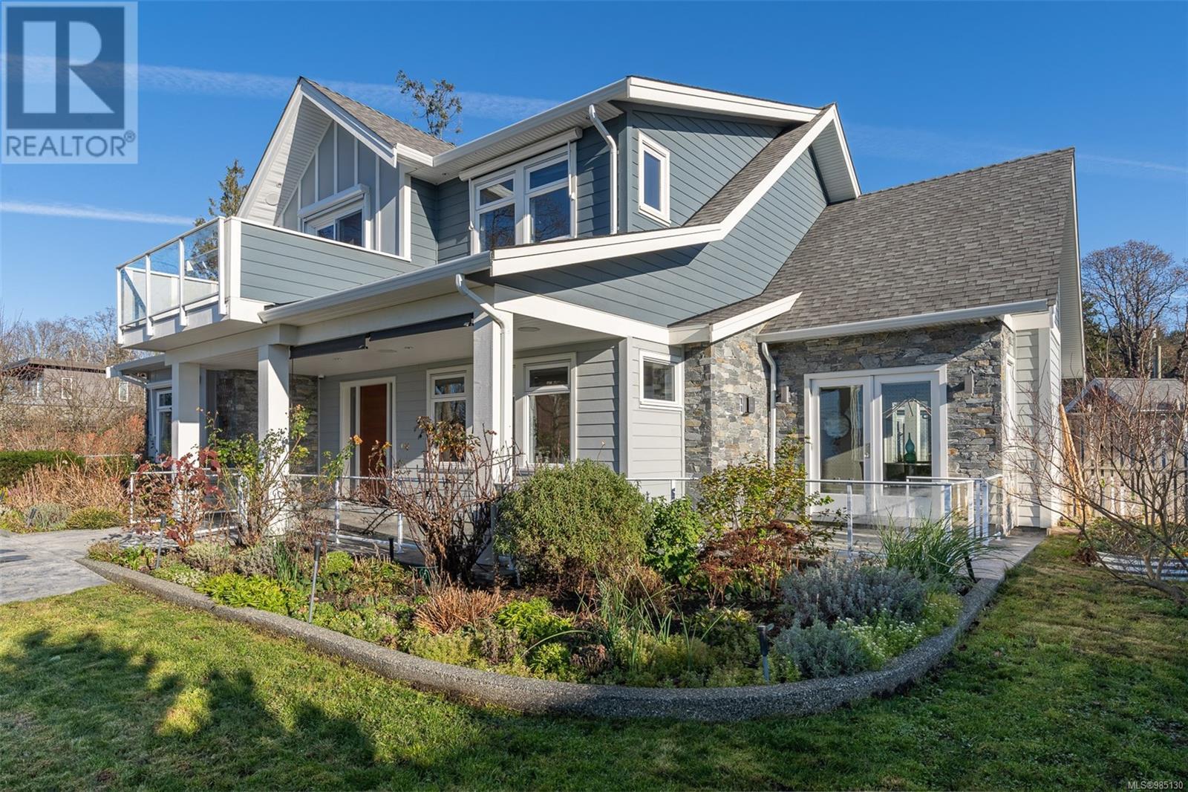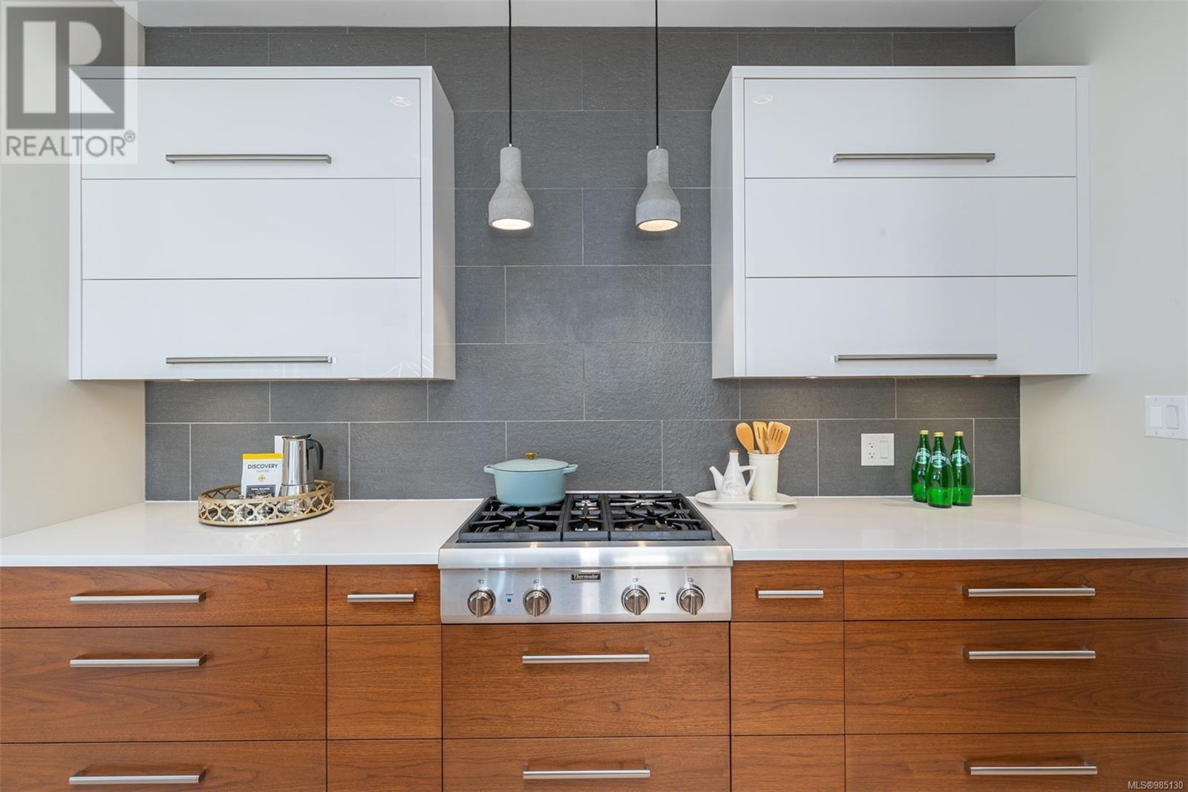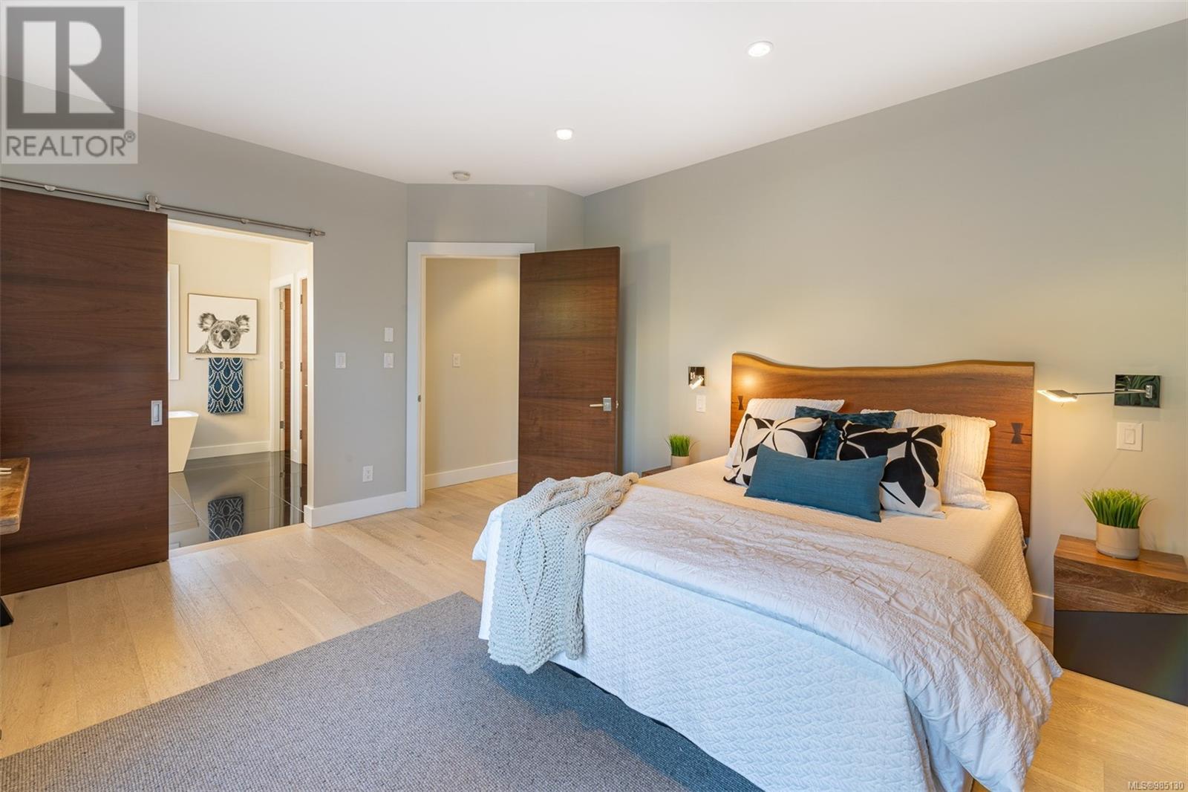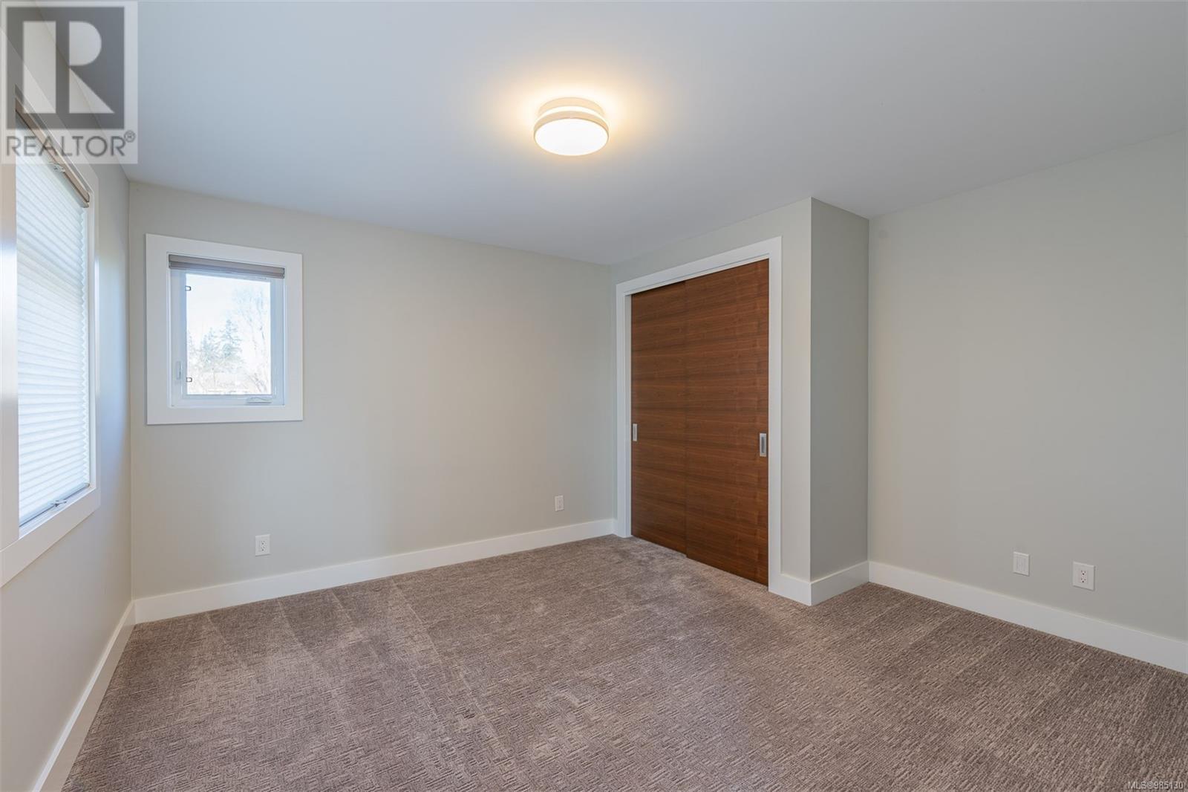10137 West Saanich Rd North Saanich, British Columbia V8L 5T6
$2,900,000
Enjoy stunning views of Saanich Inlet - the sunsets are legendary - from this 2017-built, 2,512 sq. ft. North Saanich home on a 3/4-acre lot. Watch the the marine life-eagles, seals, boats- from your ocean-facing patio! This 3-bed, 4-bath home features natural light, incredible build & design by GT Mann and Ryan Hoyt, and premium upgrades: millwork, engineered hardwood, soundproof doors, tongue-and-groove ceilings, and gorgeous appliances. Designed for entertaining the main living spaces flow effortlessly, while the luxurious primary ensuite includes heated granite floors, a soaker tub, and patio access for a hot tub. Accessible from the front or back, fully fenced and irrigated(irrigation well). The gardens are amazing with peach & pear trees, berries and more. There's a 2 or 3-car garage, both a 30 & a 50-amp RV pad, and heated workshop wired for 200V. Central control panel for gates, cameras, and music. This coastal retreat offers space, style, and unbeatable views. Click the multimedia link! (id:29647)
Property Details
| MLS® Number | 985130 |
| Property Type | Single Family |
| Neigbourhood | Sandown |
| Features | Level Lot, Private Setting, Other, Rectangular |
| Parking Space Total | 8 |
| Plan | Vip17350 |
Building
| Bathroom Total | 4 |
| Bedrooms Total | 3 |
| Architectural Style | Character |
| Constructed Date | 2017 |
| Cooling Type | Fully Air Conditioned |
| Fireplace Present | Yes |
| Fireplace Total | 1 |
| Heating Fuel | Electric, Propane |
| Heating Type | Forced Air, Heat Pump |
| Size Interior | 3641 Sqft |
| Total Finished Area | 2577 Sqft |
| Type | House |
Land
| Acreage | No |
| Size Irregular | 0.74 |
| Size Total | 0.74 Ac |
| Size Total Text | 0.74 Ac |
| Zoning Type | Residential |
Rooms
| Level | Type | Length | Width | Dimensions |
|---|---|---|---|---|
| Second Level | Bedroom | 12 ft | 13 ft | 12 ft x 13 ft |
| Second Level | Bedroom | 12 ft | 13 ft | 12 ft x 13 ft |
| Second Level | Bathroom | 4-Piece | ||
| Main Level | Ensuite | 5-Piece | ||
| Main Level | Den | 16 ft | 11 ft | 16 ft x 11 ft |
| Main Level | Bathroom | 2-Piece | ||
| Main Level | Laundry Room | 14' x 7' | ||
| Main Level | Bathroom | 2-Piece | ||
| Main Level | Primary Bedroom | 18 ft | 14 ft | 18 ft x 14 ft |
| Main Level | Kitchen | 18' x 11' | ||
| Main Level | Dining Room | 13' x 13' | ||
| Main Level | Living Room | 22' x 15' | ||
| Main Level | Workshop | 23' x 22' | ||
| Main Level | Entrance | 11' x 9' |
https://www.realtor.ca/real-estate/27827431/10137-west-saanich-rd-north-saanich-sandown

755 Humboldt St
Victoria, British Columbia V8W 1B1
(250) 388-5882
(250) 388-9636

755 Humboldt St
Victoria, British Columbia V8W 1B1
(250) 388-5882
(250) 388-9636
Interested?
Contact us for more information























































































