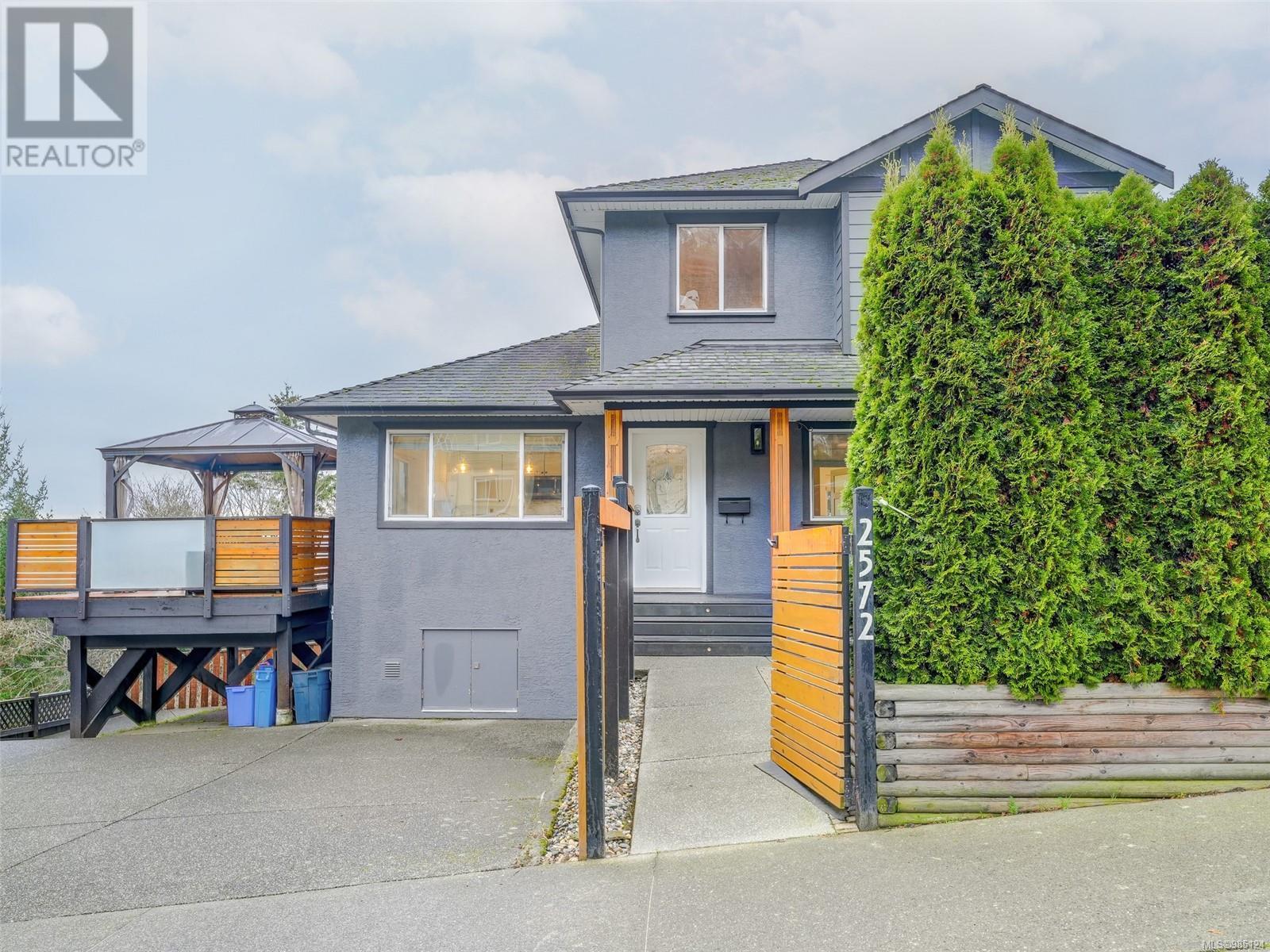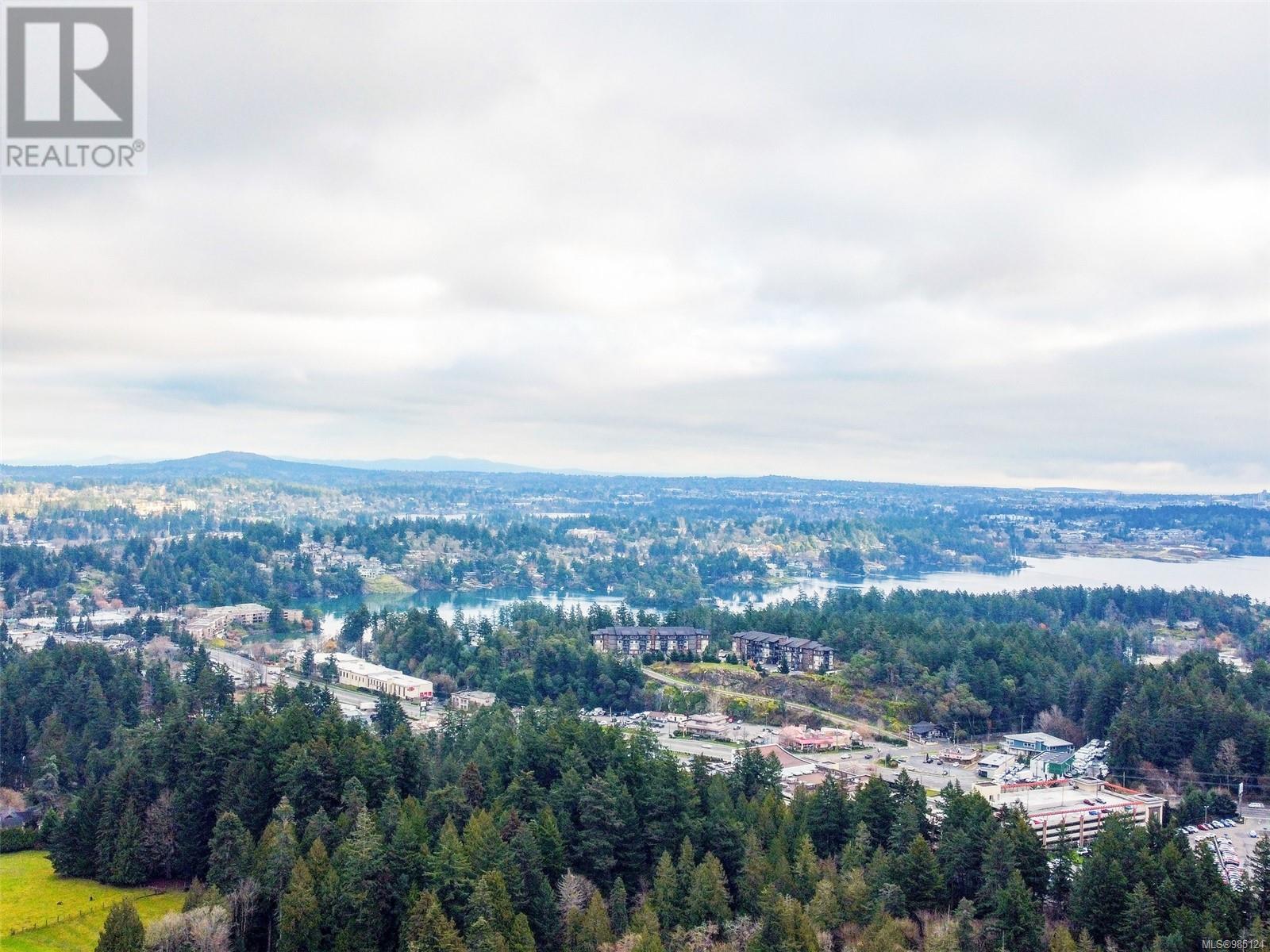2572 Tanzanite Pl Langford, British Columbia V9B 2X8
$1,120,000
Nestled in the Crystalview area, this exquisite 4-bd, 3-ba home, complete with a 1-bd legal suite, offers a perfect blend of modern updates & classic charm. Upon arrival, you'll be greeted by a large, private cobblestone courtyard, a perfect space for entertaining . Inside this turn-key home the kitchen boasts shaker-style cabinetry, heated tile floors, a gas range, and quartz countertops. Main floor features a living room with fp, a pwdr room, & spacious bdrm/office with a private deck. Upstairs, the Primary Suite includes an oversized dressing room complete with custom closets and a built-in vanity. Lower level a self-contained, VACANT,LEGAL 1-bd suite offering potential rental income or additional space for family. For storage,the home provides a generous crawlspace and a shed. This location is a nature lover's dream, with Galloping Goose, Mill Hill, & Thetis Lake a stroll away. Thoughtful updates and prime location, make this home ready to welcome its next family. (id:29647)
Open House
This property has open houses!
1:00 pm
Ends at:3:00 pm
Property Details
| MLS® Number | 985124 |
| Property Type | Single Family |
| Neigbourhood | Atkins |
| Features | Cul-de-sac, Private Setting, Irregular Lot Size, Other |
| Parking Space Total | 3 |
| Plan | Vip72733 |
| Structure | Shed, Patio(s) |
| View Type | Mountain View, Valley View |
Building
| Bathroom Total | 3 |
| Bedrooms Total | 4 |
| Architectural Style | Westcoast |
| Constructed Date | 2002 |
| Cooling Type | None |
| Fireplace Present | Yes |
| Fireplace Total | 1 |
| Heating Fuel | Electric, Natural Gas, Other |
| Size Interior | 2625 Sqft |
| Total Finished Area | 2048 Sqft |
| Type | House |
Parking
| Stall |
Land
| Acreage | No |
| Size Irregular | 8311 |
| Size Total | 8311 Sqft |
| Size Total Text | 8311 Sqft |
| Zoning Type | Residential |
Rooms
| Level | Type | Length | Width | Dimensions |
|---|---|---|---|---|
| Second Level | Bathroom | 4-Piece | ||
| Second Level | Primary Bedroom | 11' x 9' | ||
| Lower Level | Laundry Room | 6' x 4' | ||
| Lower Level | Storage | 22' x 11' | ||
| Lower Level | Bedroom | 13' x 10' | ||
| Lower Level | Bathroom | 4-Piece | ||
| Lower Level | Kitchen | 10' x 8' | ||
| Lower Level | Dining Room | 10' x 8' | ||
| Lower Level | Living Room | 14' x 7' | ||
| Main Level | Bedroom | 16' x 9' | ||
| Main Level | Bathroom | 2-Piece | ||
| Main Level | Porch | 20' x 4' | ||
| Main Level | Kitchen | 11' x 11' | ||
| Main Level | Patio | 25' x 25' | ||
| Main Level | Dining Room | 11' x 11' | ||
| Main Level | Living Room | 15' x 12' | ||
| Main Level | Entrance | 13' x 4' |
https://www.realtor.ca/real-estate/27827432/2572-tanzanite-pl-langford-atkins

6739 West Coast Rd, P.o. Box 369
Sooke, British Columbia V9Z 1G1
(250) 642-6361
(250) 642-3012
www.rlpvictoria.com/
Interested?
Contact us for more information














































