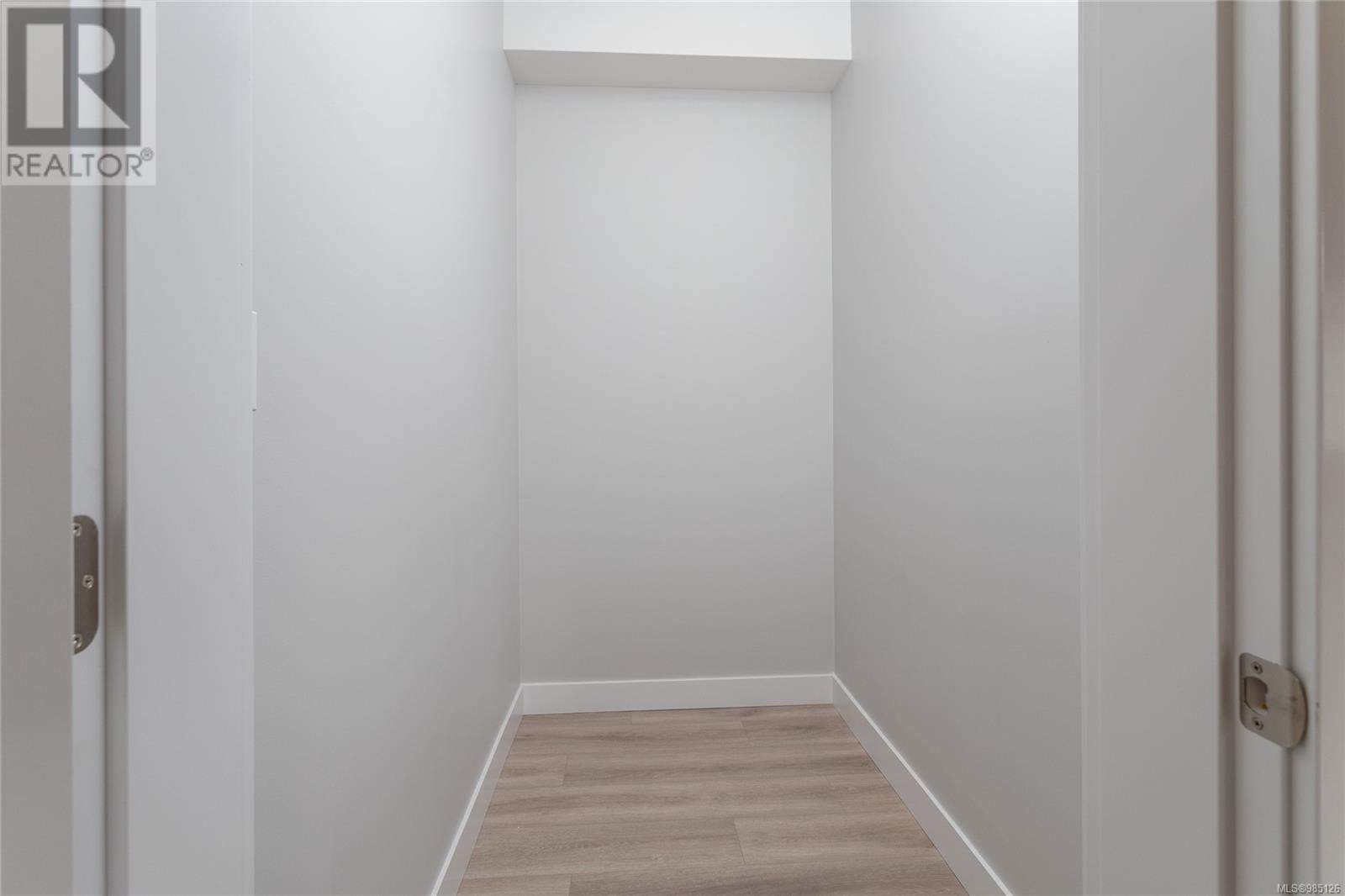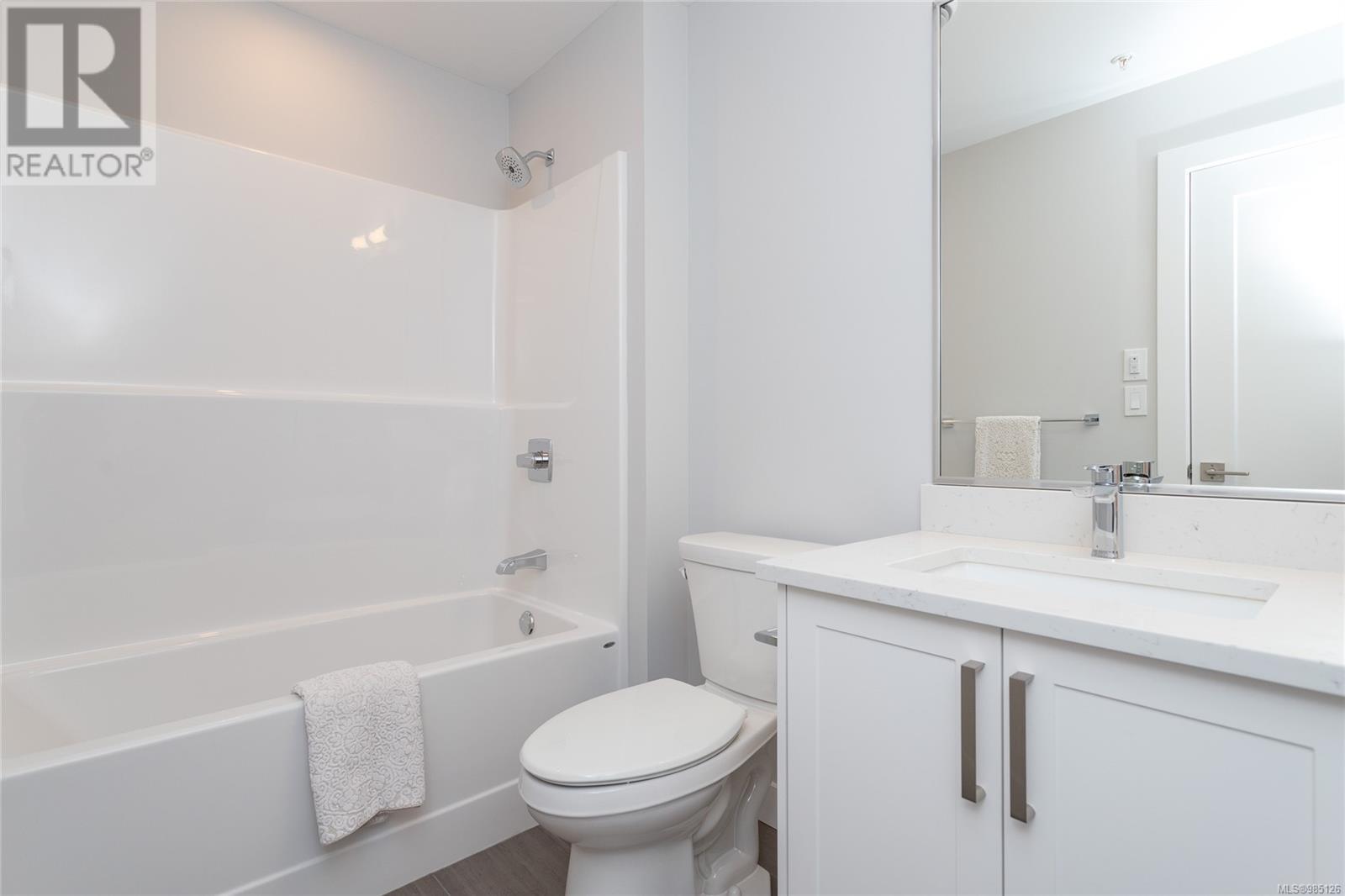301 924 Jenkins Ave Langford, British Columbia V9B 2N7
$589,900Maintenance,
$310 Monthly
Maintenance,
$310 MonthlyIntroducing Park Place. A modern collection of 24 spacious residences now 98% complete and ready to occupy. Walk to EVERYTHING!! Incredible location on a quiet street surrounded by shopping including the brand-new Belmont Market, Westshore Town Centre, and Westhills. Suites feature something rare in today’s market...SPACE, averaging approx 1000 sq.ft. per 2-bed suite, with large sundecks, plus BONUS SOUND MITIGATION MEASURES for your quiet enjoyment. Inside you'll find thoughtful spacious designs including a beautiful kitchen with quartz countertops. birch plywood cabinets, under cabinet lighting & an upgraded stainless-steel appliance package. There’s a gorgeous FP, tiled entry & durable laminate wood flooring. The building features a welcoming tiled foyer, interior storage lockers & convenient fenced dog run play area, as well as secured parking with video surveillance security & ample secured bike storage. Some pets & rentals allowed. (id:29647)
Property Details
| MLS® Number | 985126 |
| Property Type | Single Family |
| Neigbourhood | Glen Lake |
| Community Features | Pets Allowed With Restrictions, Family Oriented |
| Parking Space Total | 1 |
Building
| Bathroom Total | 2 |
| Bedrooms Total | 2 |
| Constructed Date | 2025 |
| Cooling Type | Air Conditioned, None |
| Fire Protection | Fire Alarm System, Sprinkler System-fire |
| Fireplace Present | Yes |
| Fireplace Total | 1 |
| Heating Fuel | Electric |
| Heating Type | Baseboard Heaters, Heat Pump |
| Size Interior | 1113 Sqft |
| Total Finished Area | 1033 Sqft |
| Type | Apartment |
Parking
| Underground |
Land
| Acreage | No |
| Size Irregular | 1007 |
| Size Total | 1007 Sqft |
| Size Total Text | 1007 Sqft |
| Zoning Type | Multi-family |
Rooms
| Level | Type | Length | Width | Dimensions |
|---|---|---|---|---|
| Main Level | Balcony | 20'0 x 4'0 | ||
| Main Level | Storage | 6'3 x 4'1 | ||
| Main Level | Laundry Room | 5'5 x 5'0 | ||
| Main Level | Bathroom | 4-Piece | ||
| Main Level | Bedroom | 9'11 x 9'11 | ||
| Main Level | Ensuite | 3-Piece | ||
| Main Level | Primary Bedroom | 12'7 x 10'7 | ||
| Main Level | Kitchen | 11'6 x 11'6 | ||
| Main Level | Dining Room | 9'6 x 8'10 | ||
| Main Level | Living Room | 17'10 x 10'11 |
https://www.realtor.ca/real-estate/27827634/301-924-jenkins-ave-langford-glen-lake

4440 Chatterton Way
Victoria, British Columbia V8X 5J2
(250) 744-3301
(800) 663-2121
(250) 744-3904
www.remax-camosun-victoria-bc.com/

101-791 Goldstream Ave
Victoria, British Columbia V9B 2X5
(250) 478-9600
(250) 478-6060
www.remax-camosun-victoria-bc.com/
Interested?
Contact us for more information



















