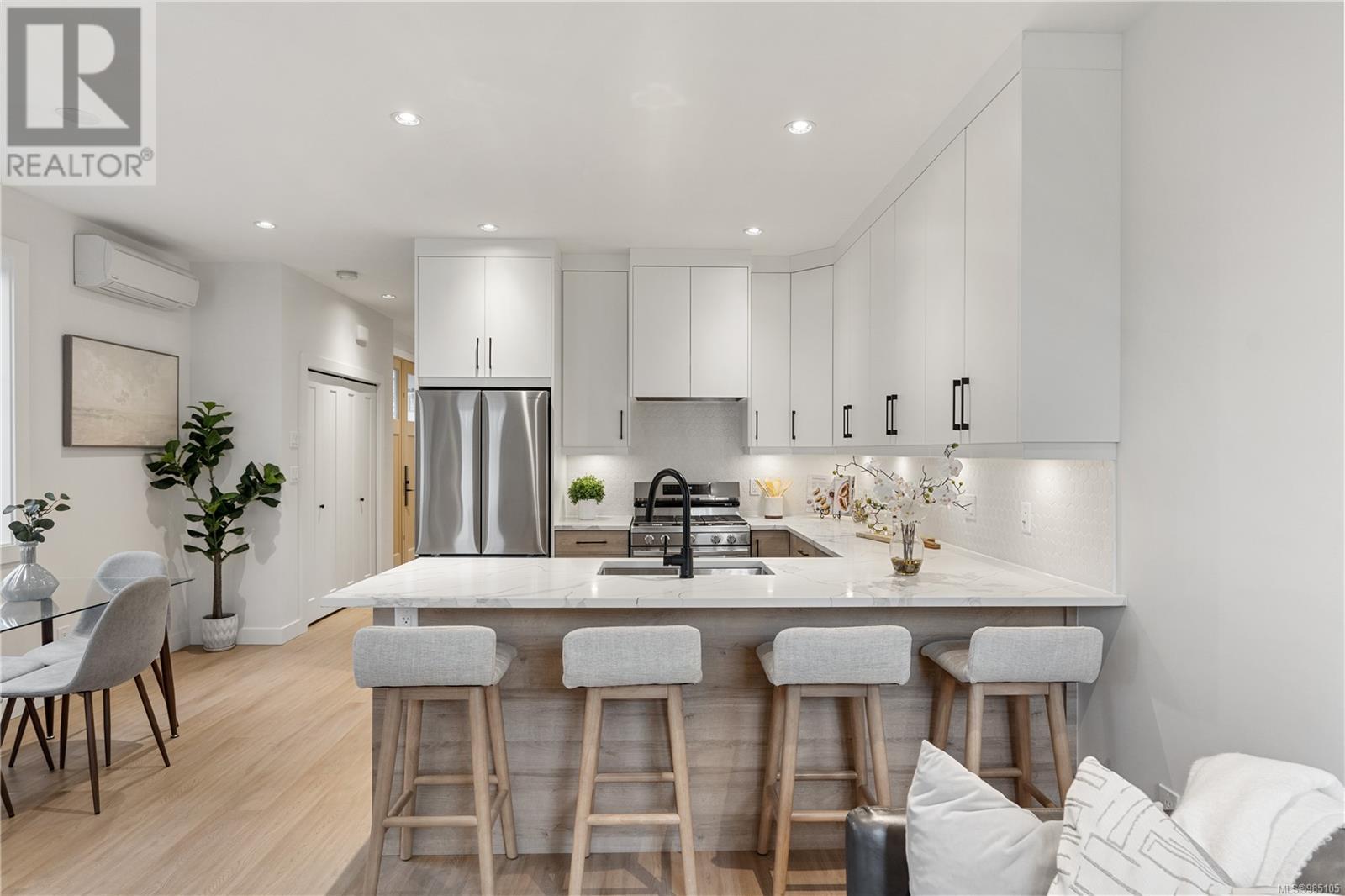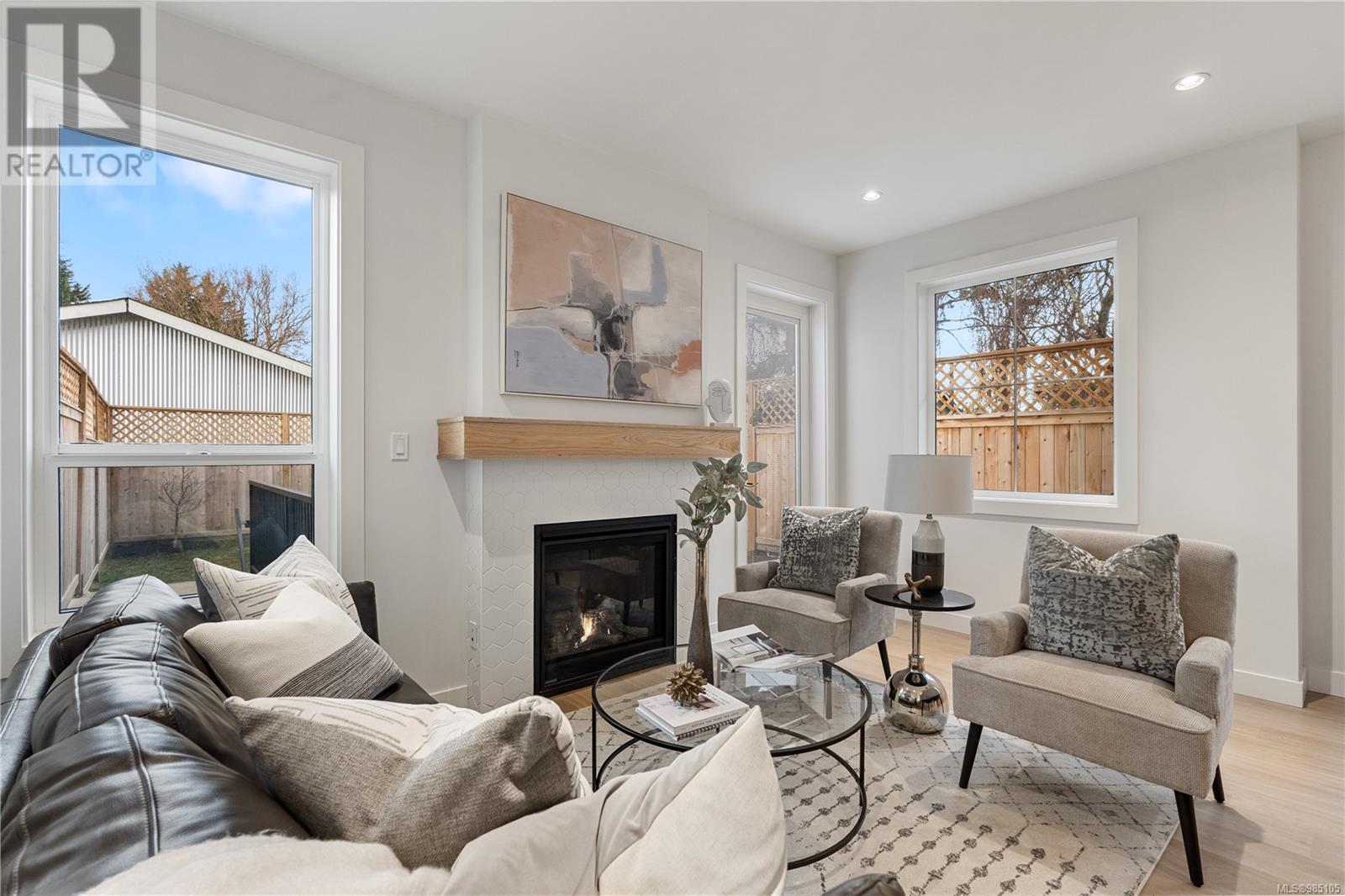482 Grafton St Esquimalt, British Columbia V9A 6S6
$1,225,000
Welcome to this stunning brand-new duplex in Esquimalt, offering the perfect blend of luxury, functionality, and prime location. Offering 3 bedrooms, 5 bathrooms, and over 2100 Sqft of living space. The gourmet kitchen features quartz countertops, stainless steel appliances, and a gas stove. While each bedroom is outfitted with a ductless heat pump, ensuring year-round climate control and the upper-level bathrooms are equipped with heated floors for added comfort. Further, this home features a flexible lower level that can be used as a media room for entertaining or as an in-law suite, providing versatile living options.The fenced backyard provides a private space for outdoor gatherings, and the single-car garage adds extra storage and parking. Situated just moments from Esquimalt's best attractions including Denniston Park, Macaulay Point, and Saxx Point Pub. No strata fees, and includes a 2-5-10 New Home Warranty. Open house 1-3pm Sat and Sun Jan 25th & 26th. (id:29647)
Open House
This property has open houses!
1:00 pm
Ends at:3:00 pm
1:00 pm
Ends at:3:00 pm
Property Details
| MLS® Number | 985105 |
| Property Type | Single Family |
| Neigbourhood | Esquimalt |
| Community Features | Pets Allowed, Family Oriented |
| Parking Space Total | 2 |
| Plan | Eps9422 |
Building
| Bathroom Total | 5 |
| Bedrooms Total | 3 |
| Constructed Date | 2024 |
| Cooling Type | Air Conditioned |
| Fireplace Present | Yes |
| Fireplace Total | 1 |
| Heating Fuel | Other |
| Heating Type | Baseboard Heaters, Heat Pump |
| Size Interior | 2487 Sqft |
| Total Finished Area | 2102 Sqft |
| Type | Duplex |
Land
| Acreage | No |
| Size Irregular | 2632 |
| Size Total | 2632 Sqft |
| Size Total Text | 2632 Sqft |
| Zoning Description | Rd-1 |
| Zoning Type | Duplex |
Rooms
| Level | Type | Length | Width | Dimensions |
|---|---|---|---|---|
| Second Level | Bedroom | 9'0 x 12'0 | ||
| Second Level | Bedroom | 9'0 x 9'2 | ||
| Second Level | Bathroom | 4-Piece | ||
| Second Level | Ensuite | 3-Piece | ||
| Second Level | Primary Bedroom | 13'1 x 10'8 | ||
| Lower Level | Living Room | 14'6 x 15'0 | ||
| Lower Level | Bathroom | 3-Piece | ||
| Lower Level | Utility Room | 7'11 x 4'11 | ||
| Lower Level | Bathroom | 2-Piece | ||
| Lower Level | Media | 18'6 x 9'8 | ||
| Main Level | Living Room | 10'7 x 15'3 | ||
| Main Level | Kitchen | 10'1 x 8'4 | ||
| Main Level | Dining Room | 10'3 x 7'6 | ||
| Main Level | Bathroom | 2-Piece |
https://www.realtor.ca/real-estate/27827635/482-grafton-st-esquimalt-esquimalt
502 Pembroke St
Victoria, British Columbia V8T 1H4
(604) 682-2088
502 Pembroke St
Victoria, British Columbia V8T 1H4
(604) 682-2088
Interested?
Contact us for more information































