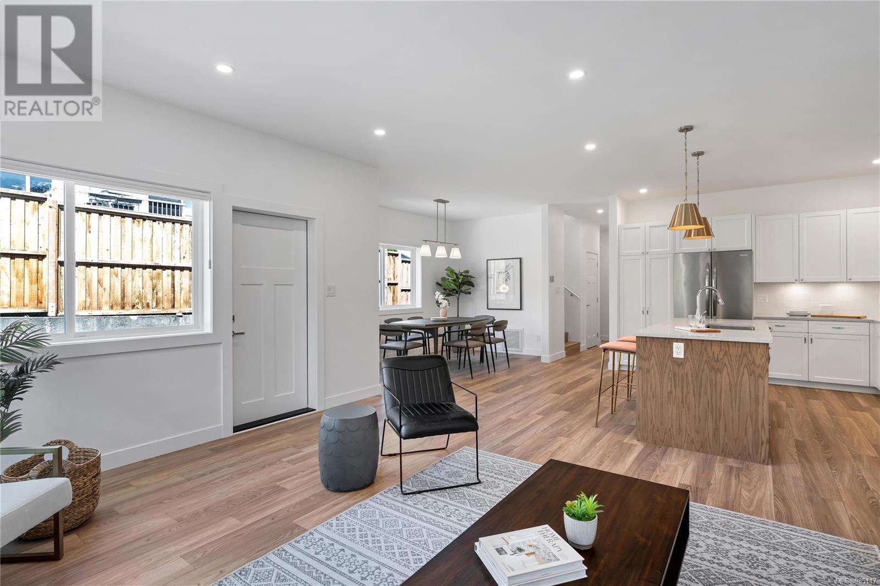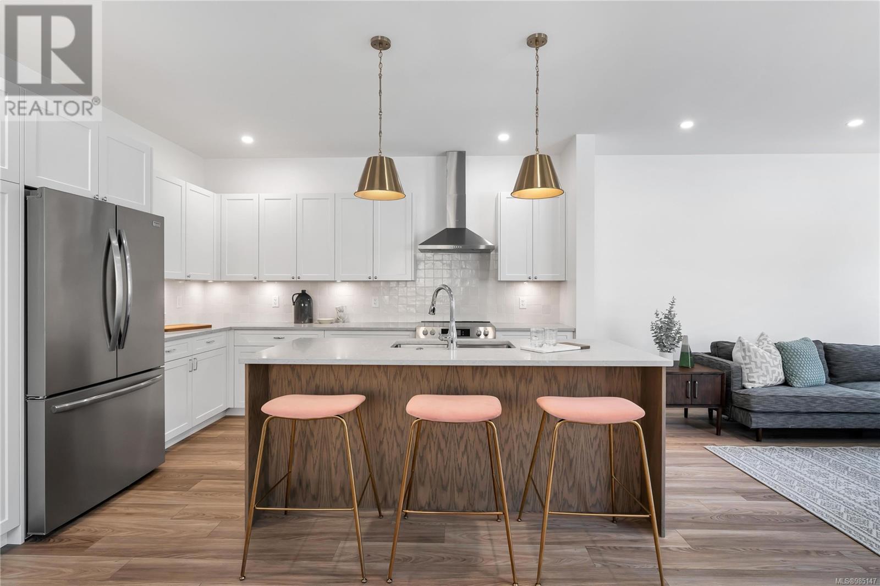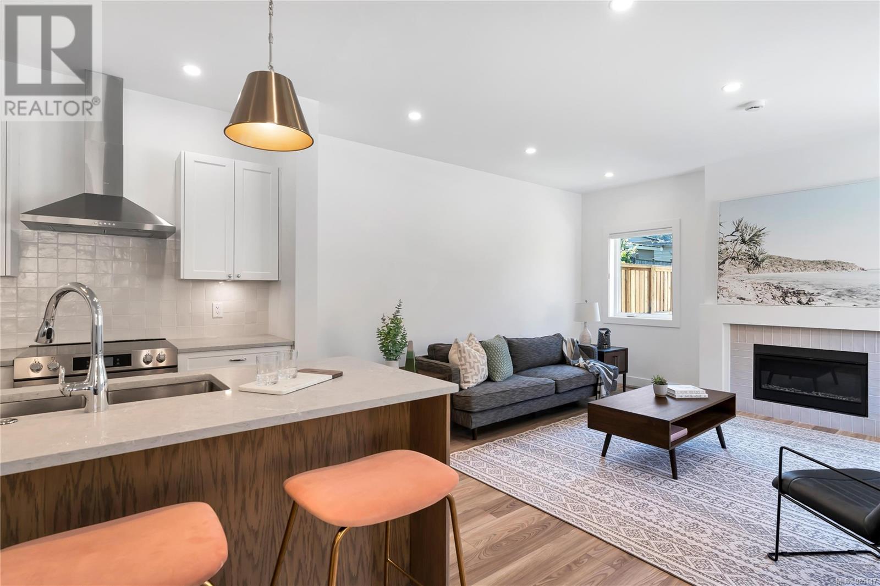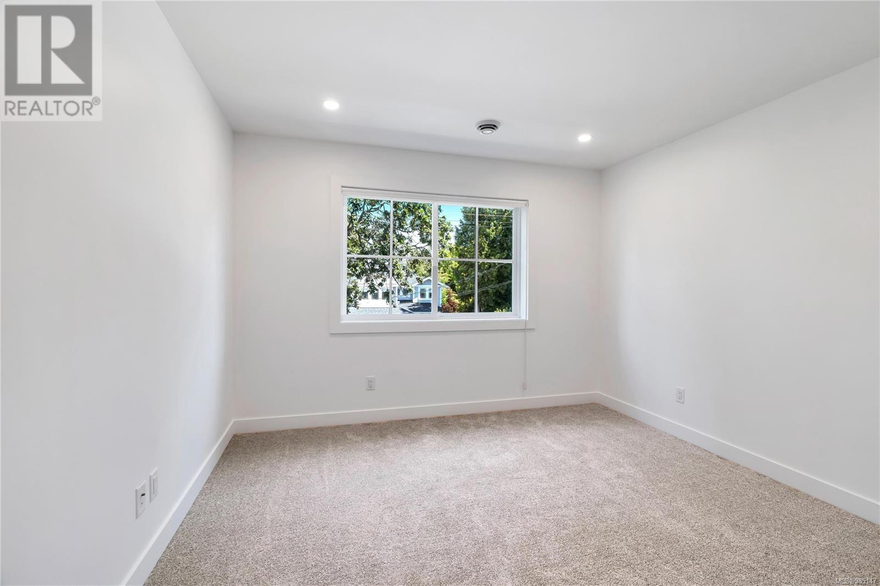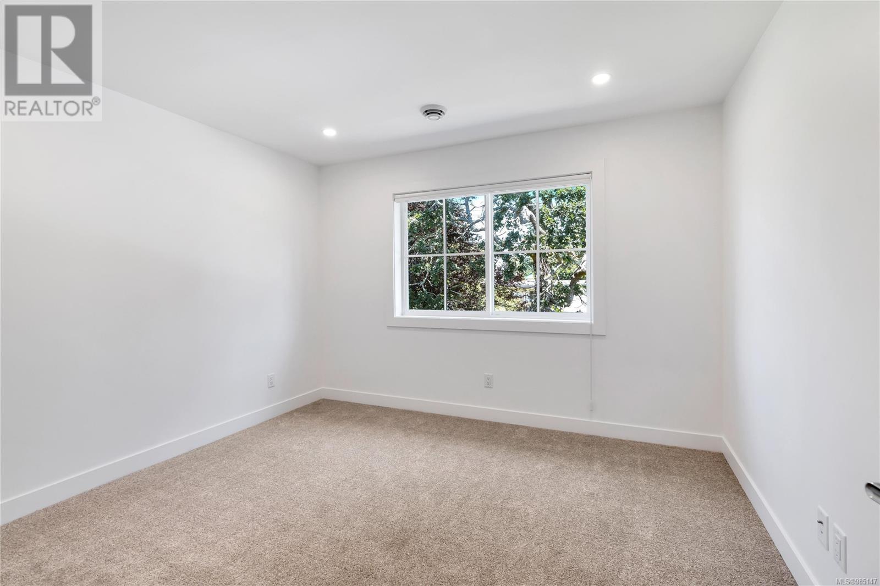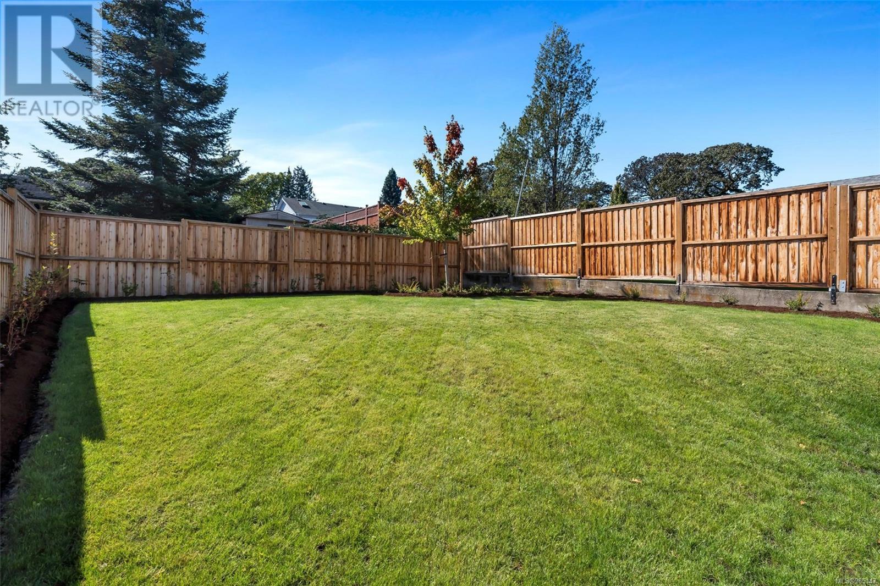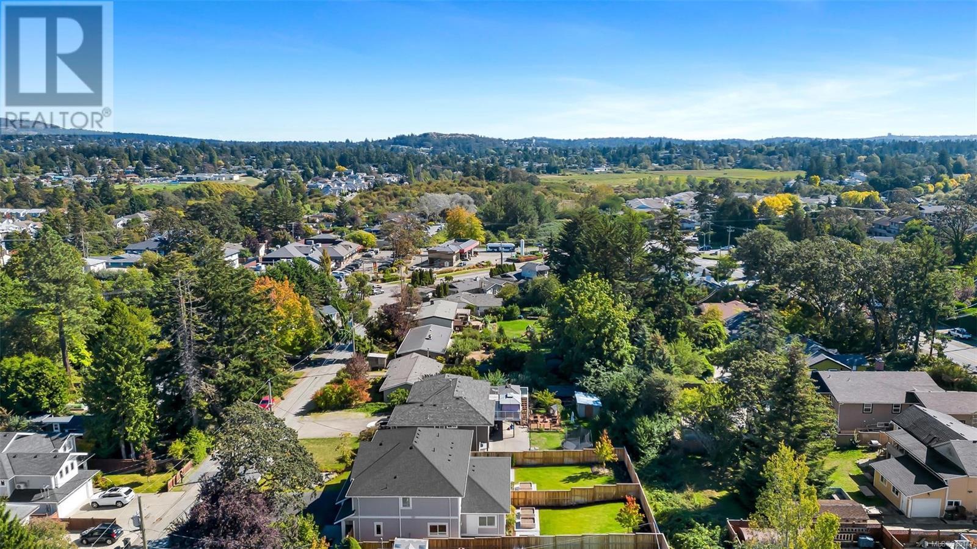1271 Dunsterville Ave Saanich, British Columbia V8Z 2W9
$1,159,000
**OPEN HOUSE SAT Jan 25th 1-3pm**ONE SOLD, ONE LEFT! Welcome to this BRAND NEW, beautifully finished half duplex in the heart of Saanich West. Offering over 1,800 finished sq.ft., the main level features an inviting entry with storage, chef's kitchen with stainless appliances, large island for entertaining & quartz countertops. Open living & dining areas with a gas fireplace and access to the private, southwest facing patio with gas BBQ hookup. Separate laundry room with a TON of storage plus powder room. Upstairs, 3 generously sized bedrooms including the primary suite with dreamy walk-in closet plus ensuite with soaker tub, walk-in shower & heated floors. The bonus is the large, fully fenced SOUTH FACING backyard that is perfect for kids & pets - garden plots included! Other features include an efficient heat pump for heating & cooling, gas on-demand hot water, garage with roughed-in EV charger, solar ready, driveway parking and crawlspace storage throughout (id:29647)
Open House
This property has open houses!
1:00 pm
Ends at:3:00 pm
Property Details
| MLS® Number | 985147 |
| Property Type | Single Family |
| Neigbourhood | Interurban |
| Community Features | Pets Allowed, Family Oriented |
| Parking Space Total | 2 |
| Plan | Vip1341a |
| Structure | Patio(s) |
Building
| Bathroom Total | 3 |
| Bedrooms Total | 3 |
| Constructed Date | 2024 |
| Cooling Type | Air Conditioned |
| Fireplace Present | Yes |
| Fireplace Total | 1 |
| Heating Fuel | Natural Gas |
| Heating Type | Heat Pump |
| Size Interior | 1997 Sqft |
| Total Finished Area | 1823 Sqft |
| Type | Duplex |
Land
| Acreage | No |
| Size Irregular | 4623 |
| Size Total | 4623 Sqft |
| Size Total Text | 4623 Sqft |
| Zoning Type | Duplex |
Rooms
| Level | Type | Length | Width | Dimensions |
|---|---|---|---|---|
| Second Level | Bedroom | 11'6 x 10'11 | ||
| Second Level | Bedroom | 12'0 x 11'2 | ||
| Second Level | Bathroom | 4-Piece | ||
| Second Level | Ensuite | 5-Piece | ||
| Second Level | Primary Bedroom | 13'6 x 12'11 | ||
| Main Level | Patio | 9'9 x 17'9 | ||
| Main Level | Dining Room | 14'11 x 13'1 | ||
| Main Level | Living Room | 18'1 x 15'1 | ||
| Main Level | Kitchen | 8'8 x 13'1 | ||
| Main Level | Laundry Room | 11'7 x 5'8 | ||
| Main Level | Bathroom | 2-Piece | ||
| Main Level | Entrance | 11'6 x 5'10 |
https://www.realtor.ca/real-estate/27828194/1271-dunsterville-ave-saanich-interurban

4440 Chatterton Way
Victoria, British Columbia V8X 5J2
(250) 744-3301
(800) 663-2121
(250) 744-3904
www.remax-camosun-victoria-bc.com/

4440 Chatterton Way
Victoria, British Columbia V8X 5J2
(250) 744-3301
(800) 663-2121
(250) 744-3904
www.remax-camosun-victoria-bc.com/
Interested?
Contact us for more information









