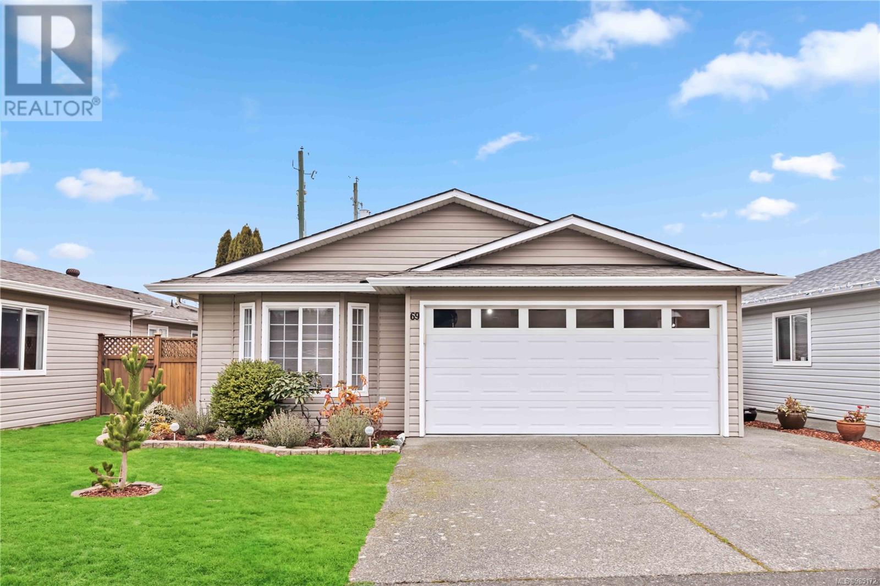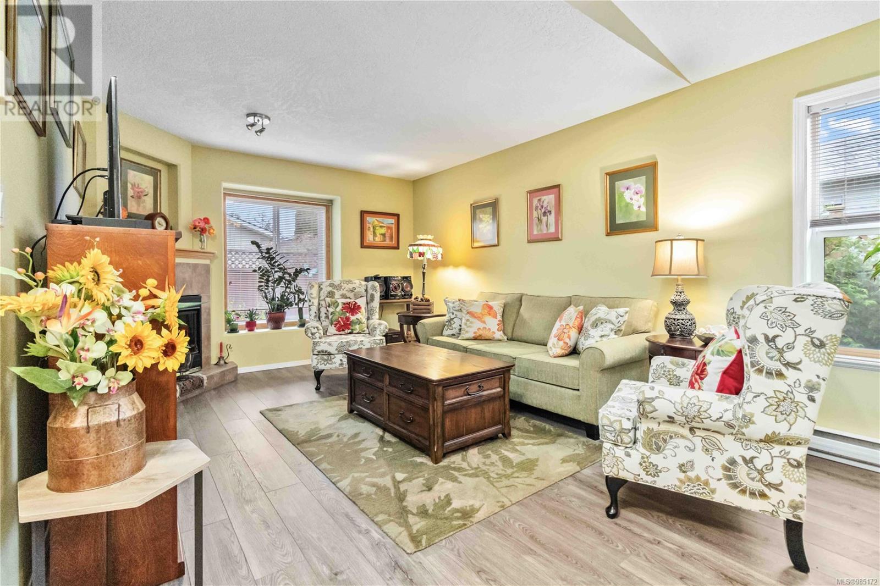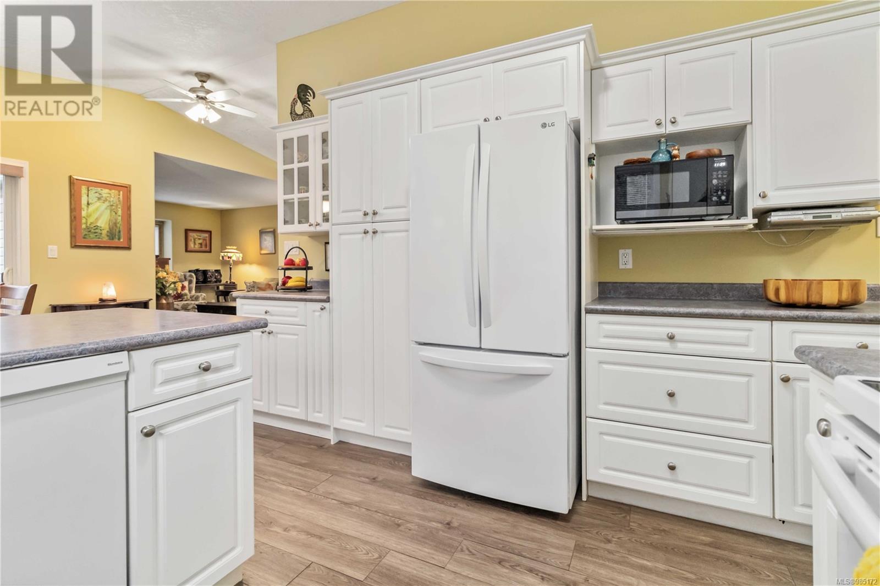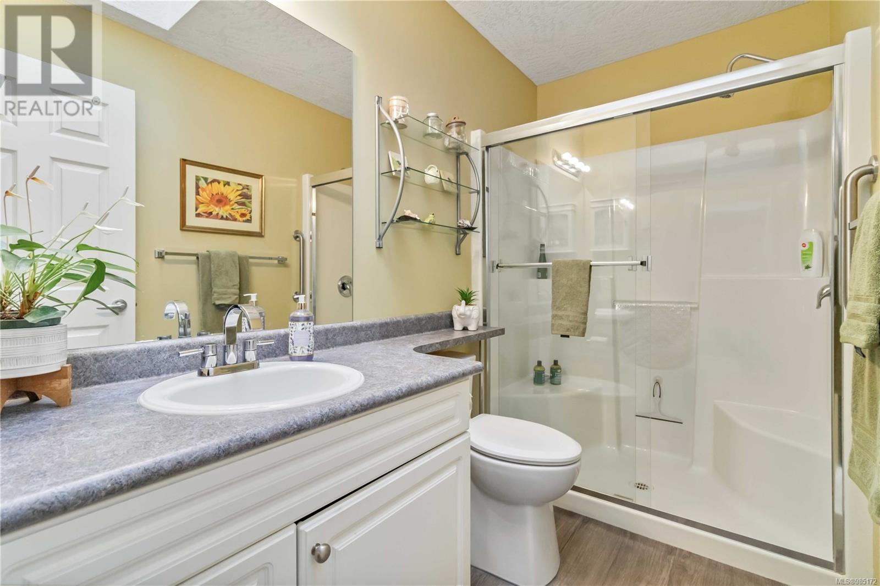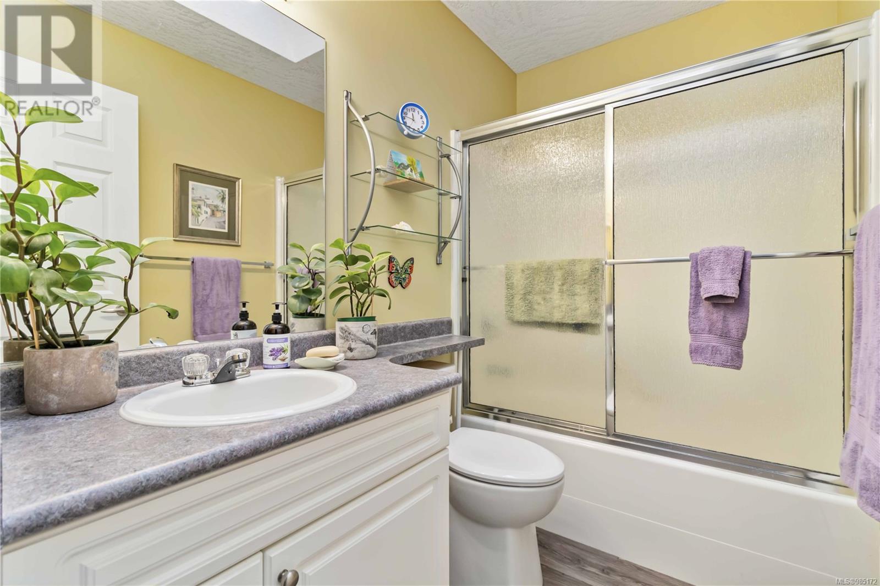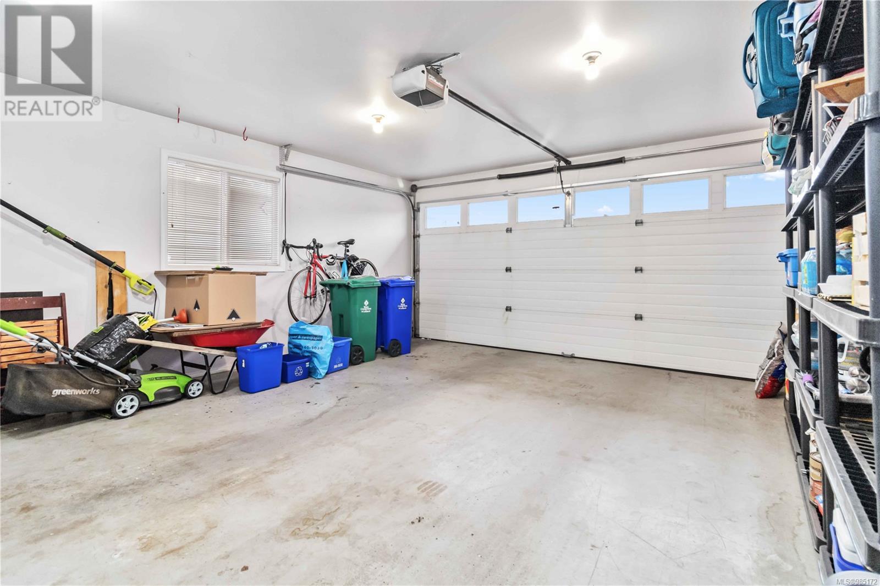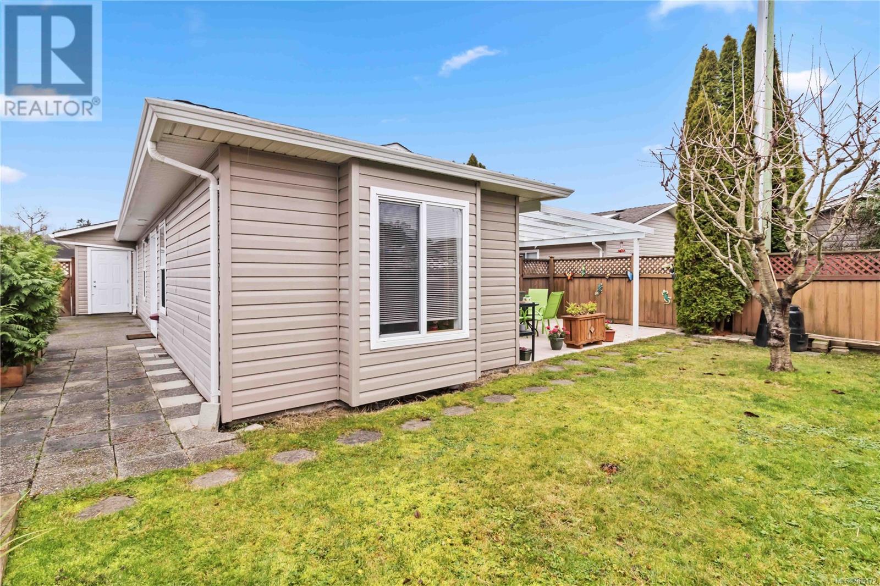69 7570 Tetayut Rd Central Saanich, British Columbia V8M 2H4
$535,000Maintenance,
$705 Monthly
Maintenance,
$705 MonthlyDiscover effortless living in this charming 2-bedroom, 2-bathroom rancher located in the highly desirable Hawthorne Village – a warm and welcoming community. This pristine home, thoughtfully prefabricated and set on a solid concrete foundation, is nestled within a beautifully maintained neighborhood. Freshly painted and boasting over $25,000 in updates in the past two years, this home shines with its open-concept layout. The bright kitchen features modern appliances, newer laminate flooring, and a spacious primary bedroom complete with an ensuite and walk-in closet. The inviting living room boasts a cozy fireplace, creating the perfect space for relaxation. Updates include a heat pump for efficient heating and cooling, and a newly built patio cover to extend the outdoor season. Additional highlights include a bonus crawlspace, a large utility room, and a double garage/workshop with a wide driveway offering extra parking. The fenced backyard is ideal for entertaining, featuring a patio, mature trees, lovely garden beds, and grassy space perfect for pets. Conveniently located near the oceanfront, transit, and just minutes from Sidney, Saanichton, the ferries, and YYJ International Airport, this home is a must-see! (id:29647)
Property Details
| MLS® Number | 985172 |
| Property Type | Single Family |
| Neigbourhood | Hawthorne |
| Community Name | Hawthorne Village MHP |
| Community Features | Pets Allowed, Age Restrictions |
| Parking Space Total | 2 |
Building
| Bathroom Total | 2 |
| Bedrooms Total | 2 |
| Constructed Date | 2004 |
| Cooling Type | Air Conditioned |
| Fireplace Present | Yes |
| Fireplace Total | 1 |
| Heating Fuel | Electric |
| Heating Type | Baseboard Heaters, Heat Pump |
| Size Interior | 1484 Sqft |
| Total Finished Area | 1134 Sqft |
| Type | Manufactured Home |
Land
| Acreage | No |
| Size Irregular | 4018 |
| Size Total | 4018 Sqft |
| Size Total Text | 4018 Sqft |
| Zoning Type | Multi-family |
Rooms
| Level | Type | Length | Width | Dimensions |
|---|---|---|---|---|
| Main Level | Entrance | 4' x 6' | ||
| Main Level | Living Room | 19' x 12' | ||
| Main Level | Dining Room | 9' x 12' | ||
| Main Level | Kitchen | 9' x 12' | ||
| Main Level | Bathroom | 8' x 4' | ||
| Main Level | Primary Bedroom | 14' x 11' | ||
| Main Level | Laundry Room | 10' x 6' | ||
| Main Level | Bathroom | 4' x 8' | ||
| Main Level | Bedroom | 9' x 12' |
https://www.realtor.ca/real-estate/27828631/69-7570-tetayut-rd-central-saanich-hawthorne

4440 Chatterton Way
Victoria, British Columbia V8X 5J2
(250) 744-3301
(800) 663-2121
(250) 744-3904
www.remax-camosun-victoria-bc.com/

4440 Chatterton Way
Victoria, British Columbia V8X 5J2
(250) 744-3301
(800) 663-2121
(250) 744-3904
www.remax-camosun-victoria-bc.com/

4440 Chatterton Way
Victoria, British Columbia V8X 5J2
(250) 744-3301
(800) 663-2121
(250) 744-3904
www.remax-camosun-victoria-bc.com/
Interested?
Contact us for more information




