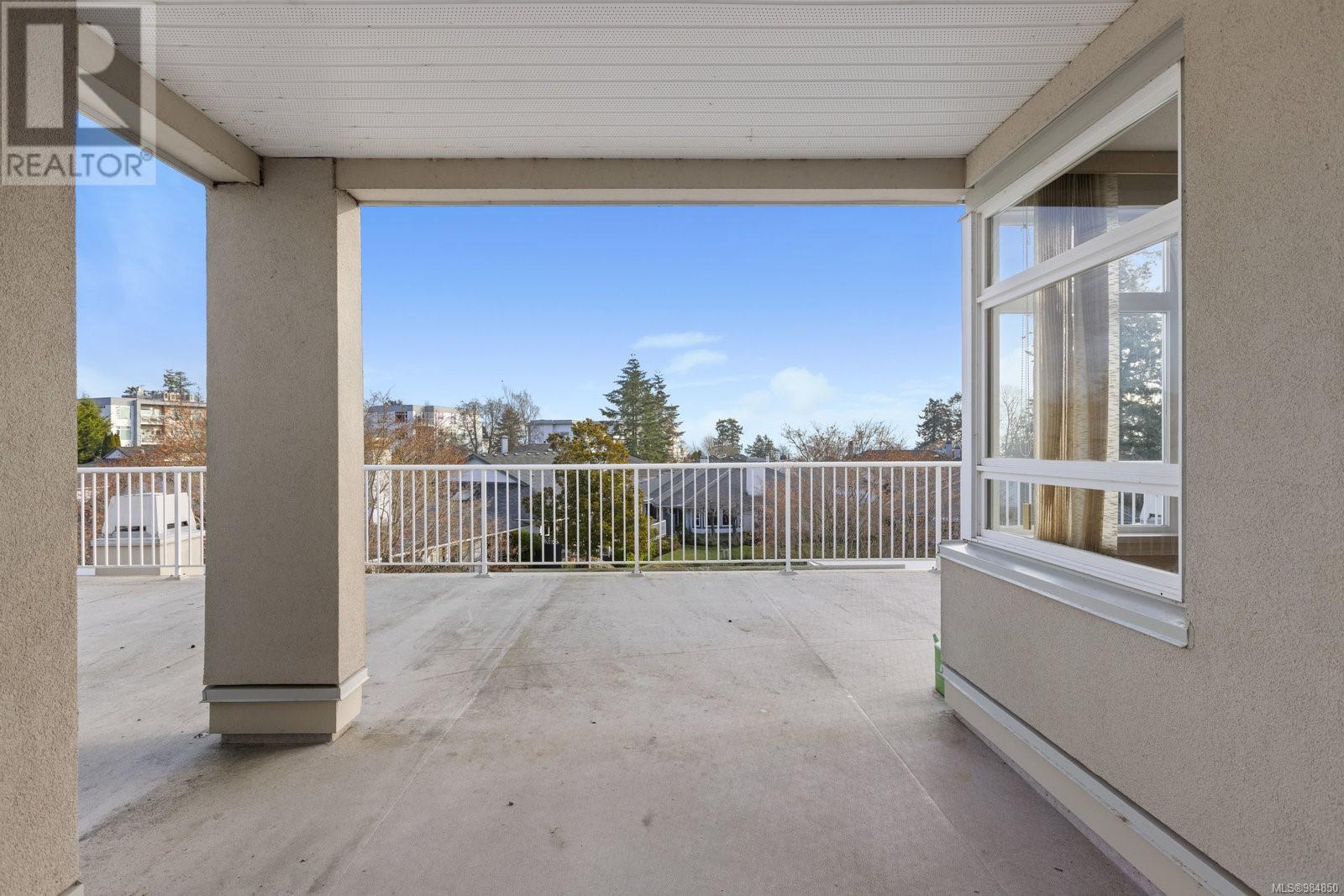202 5110 Cordova Bay Rd Saanich, British Columbia V8Y 2K5
$949,900Maintenance,
$811 Monthly
Maintenance,
$811 MonthlyWelcome to this spacious 2 bedroom, 3 bath home at the highly sought-after Cordova Bay Beach Estates! With over 1,580 sf of living space, this bright and airy residence features an open floor plan, bathed in natural light from large windows that frame ocean views to Haro Strait. The 2023 kitchen includes a breakfast nook, while the expansive dining and living room is perfect for entertaining, complete with gleaming wood floors, a gas fireplace and a massive 42’ patio. The primary suite offers a 4-piece ensuite, a walk-in closet and patio access. The second bedroom, located for maximum privacy, also has its own ensuite and patio. Additional perks include secure parking, extra storage, and pet-friendly policies in this 55+ community. Residents enjoy park-like grounds, a clubhouse with an indoor pool, a lounge, and guest suites. Just steps from Cordova Bay beach, golf, and more! Vacant for immediate possession. (id:29647)
Property Details
| MLS® Number | 984850 |
| Property Type | Single Family |
| Neigbourhood | Cordova Bay |
| Community Name | Cordova Bay Beach Estates |
| Community Features | Pets Allowed, Age Restrictions |
| Features | Other |
| Parking Space Total | 1 |
| Plan | Vis1650 |
| Structure | Patio(s), Patio(s) |
| View Type | Mountain View, Ocean View |
Building
| Bathroom Total | 3 |
| Bedrooms Total | 2 |
| Constructed Date | 1994 |
| Cooling Type | None |
| Fireplace Present | Yes |
| Fireplace Total | 1 |
| Heating Fuel | Electric |
| Heating Type | Baseboard Heaters |
| Size Interior | 1554 Sqft |
| Total Finished Area | 1554 Sqft |
| Type | Apartment |
Land
| Acreage | No |
| Size Irregular | 1563 |
| Size Total | 1563 Sqft |
| Size Total Text | 1563 Sqft |
| Zoning Type | Multi-family |
Rooms
| Level | Type | Length | Width | Dimensions |
|---|---|---|---|---|
| Main Level | Patio | 11 ft | 13 ft | 11 ft x 13 ft |
| Main Level | Balcony | 42 ft | 12 ft | 42 ft x 12 ft |
| Main Level | Patio | 11 ft | 13 ft | 11 ft x 13 ft |
| Main Level | Ensuite | 3-Piece | ||
| Main Level | Bedroom | 11 ft | 11 ft | 11 ft x 11 ft |
| Main Level | Ensuite | 4-Piece | ||
| Main Level | Primary Bedroom | 11 ft | 16 ft | 11 ft x 16 ft |
| Main Level | Laundry Room | 5 ft | 12 ft | 5 ft x 12 ft |
| Main Level | Bathroom | 2-Piece | ||
| Main Level | Storage | 5 ft | 9 ft | 5 ft x 9 ft |
| Main Level | Eating Area | 11 ft | 8 ft | 11 ft x 8 ft |
| Main Level | Living Room | 19 ft | 15 ft | 19 ft x 15 ft |
| Main Level | Dining Room | 15 ft | 9 ft | 15 ft x 9 ft |
| Main Level | Kitchen | 11 ft | 9 ft | 11 ft x 9 ft |
| Main Level | Entrance | 8 ft | 10 ft | 8 ft x 10 ft |
https://www.realtor.ca/real-estate/27826455/202-5110-cordova-bay-rd-saanich-cordova-bay

4440 Chatterton Way
Victoria, British Columbia V8X 5J2
(250) 744-3301
(800) 663-2121
(250) 744-3904
www.remax-camosun-victoria-bc.com/

4440 Chatterton Way
Victoria, British Columbia V8X 5J2
(250) 744-3301
(800) 663-2121
(250) 744-3904
www.remax-camosun-victoria-bc.com/

4440 Chatterton Way
Victoria, British Columbia V8X 5J2
(250) 744-3301
(800) 663-2121
(250) 744-3904
www.remax-camosun-victoria-bc.com/
Interested?
Contact us for more information























