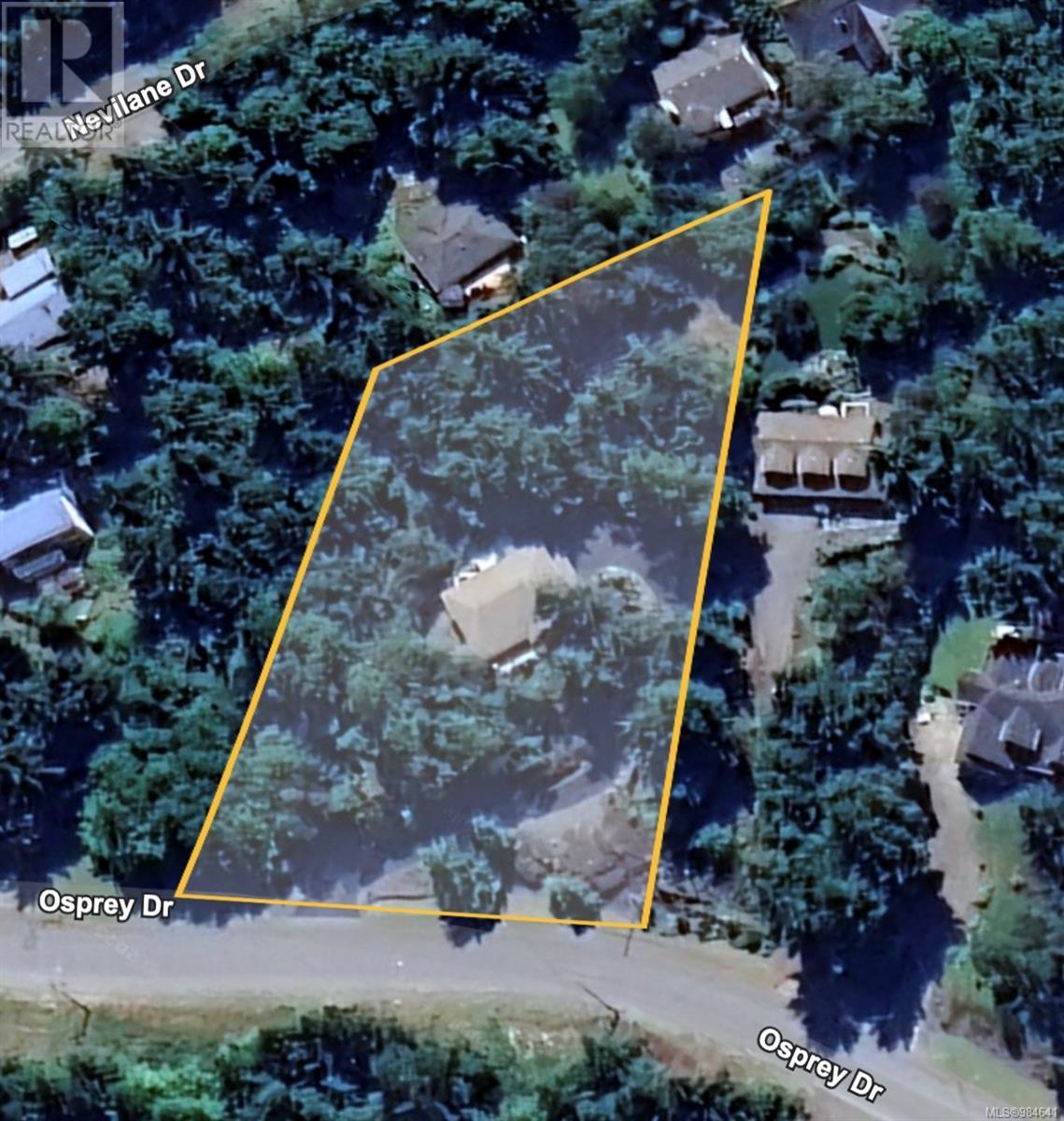1136 Osprey Dr Duncan, British Columbia V9L 5S3
$975,000
Gorgeous owner built 4 bed + office/den, 3 bath home on a private and serene .86-acre lot. Meticulously maintained, showcasing true pride of ownership. The lower level includes a spacious family/games room, office, laundry, and a spare bedroom, with easy suite potential. The massive mudroom offers endless possibilities, including conversion to a garage. The upper level features a newer kitchen, large living room with gas fireplace & balcony to sit and enjoy the stunning views of Mount Prevost. The primary bedroom, with walk-in closet and ensuite opens to a deck leading to private hot tub—perfect for relaxation. Located in a sought-after family neighborhood with excellent schools nearby, this quiet retreat offers a peaceful lifestyle and is move-in ready! (id:29647)
Property Details
| MLS® Number | 984641 |
| Property Type | Single Family |
| Neigbourhood | West Duncan |
| Parking Space Total | 5 |
| Plan | Vip61998 |
| Structure | Shed, Patio(s) |
Building
| Bathroom Total | 3 |
| Bedrooms Total | 4 |
| Architectural Style | Westcoast |
| Constructed Date | 2001 |
| Cooling Type | Air Conditioned |
| Fireplace Present | Yes |
| Fireplace Total | 1 |
| Heating Fuel | Electric, Propane |
| Heating Type | Forced Air, Heat Pump |
| Size Interior | 3112 Sqft |
| Total Finished Area | 3112 Sqft |
| Type | House |
Land
| Acreage | No |
| Size Irregular | 0.86 |
| Size Total | 0.86 Ac |
| Size Total Text | 0.86 Ac |
| Zoning Description | R1 |
| Zoning Type | Residential |
Rooms
| Level | Type | Length | Width | Dimensions |
|---|---|---|---|---|
| Lower Level | Bedroom | 12'11 x 12'2 | ||
| Lower Level | Patio | 24'2 x 15'0 | ||
| Lower Level | Storage | 11'4 x 7'5 | ||
| Lower Level | Laundry Room | 11'6 x 5'11 | ||
| Lower Level | Mud Room | 27'9 x 10'6 | ||
| Lower Level | Bathroom | 7'9 x 4'11 | ||
| Lower Level | Entrance | 8'1 x 8'1 | ||
| Lower Level | Office | 11'11 x 10'10 | ||
| Lower Level | Family Room | 21'2 x 21'1 | ||
| Main Level | Balcony | 21'3 x 9'3 | ||
| Main Level | Bedroom | 12'0 x 10'0 | ||
| Main Level | Bedroom | 11'11 x 10'0 | ||
| Main Level | Bathroom | 10'3 x 4'11 | ||
| Main Level | Ensuite | 11'8 x 4'11 | ||
| Main Level | Primary Bedroom | 15'0 x 12'3 | ||
| Main Level | Pantry | 5'2 x 3'6 | ||
| Main Level | Kitchen | 11'9 x 10'10 | ||
| Main Level | Dining Room | 15'8 x 10'10 | ||
| Main Level | Living Room | 21'10 x 14'2 |
https://www.realtor.ca/real-estate/27822560/1136-osprey-dr-duncan-west-duncan

110 - 4460 Chatterton Way
Victoria, British Columbia V8X 5J2
(250) 477-5353
(800) 461-5353
(250) 477-3328
www.rlpvictoria.com/

110 - 4460 Chatterton Way
Victoria, British Columbia V8X 5J2
(250) 477-5353
(800) 461-5353
(250) 477-3328
www.rlpvictoria.com/
Interested?
Contact us for more information














































