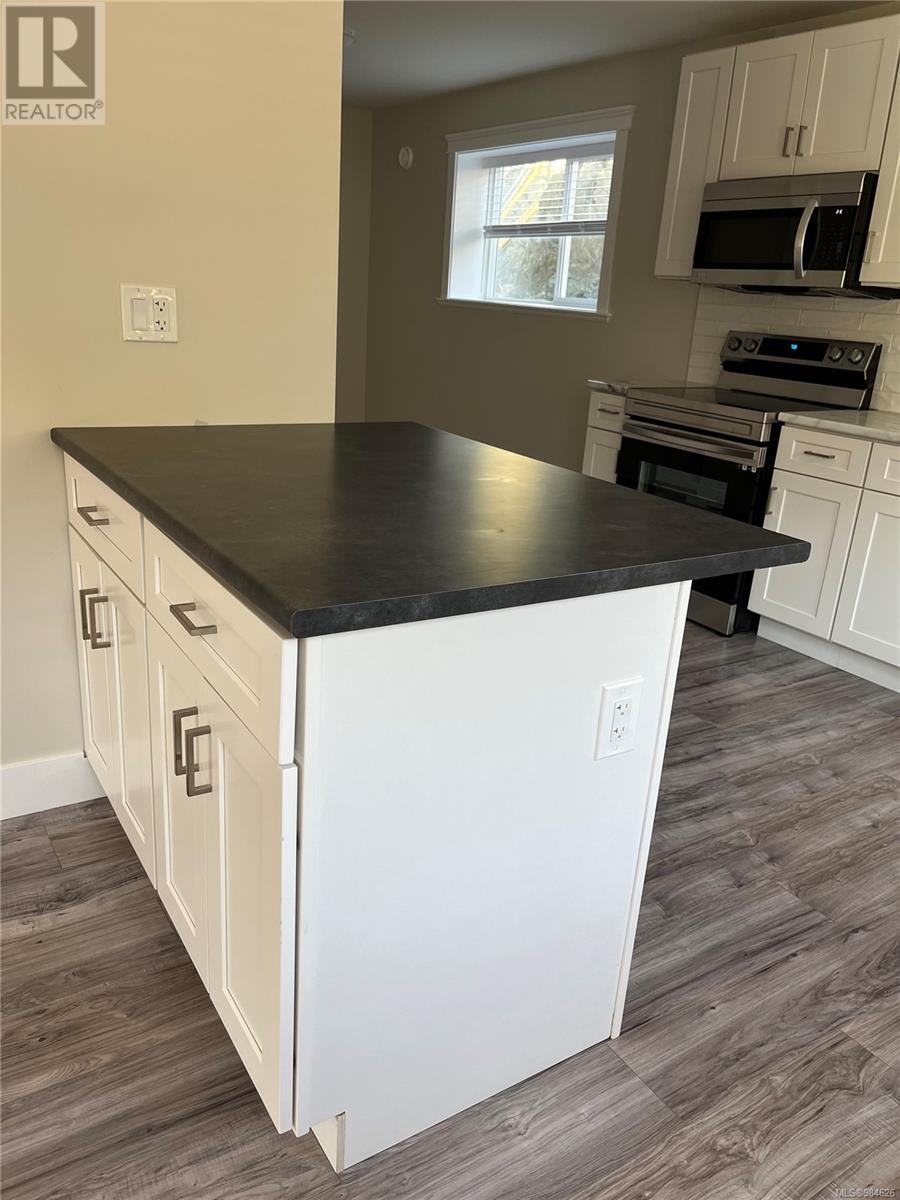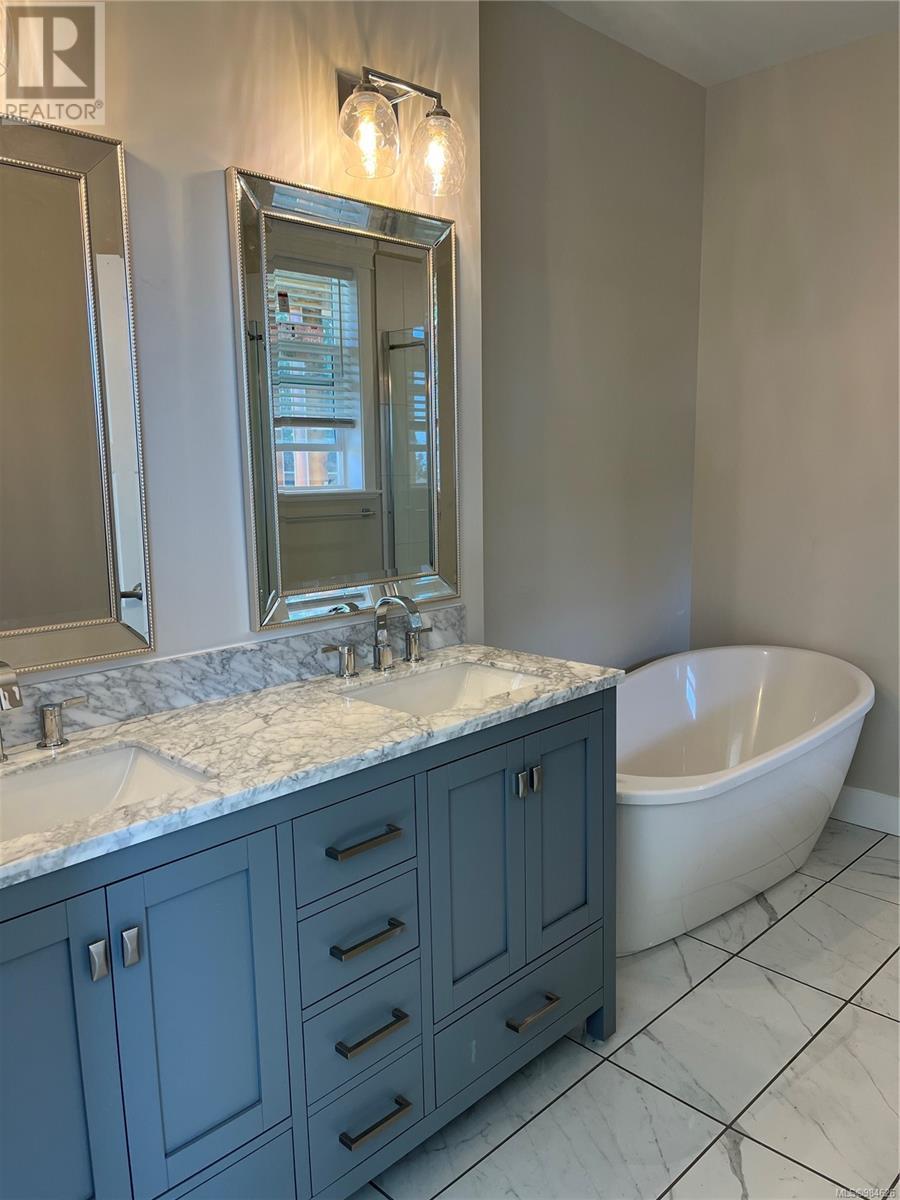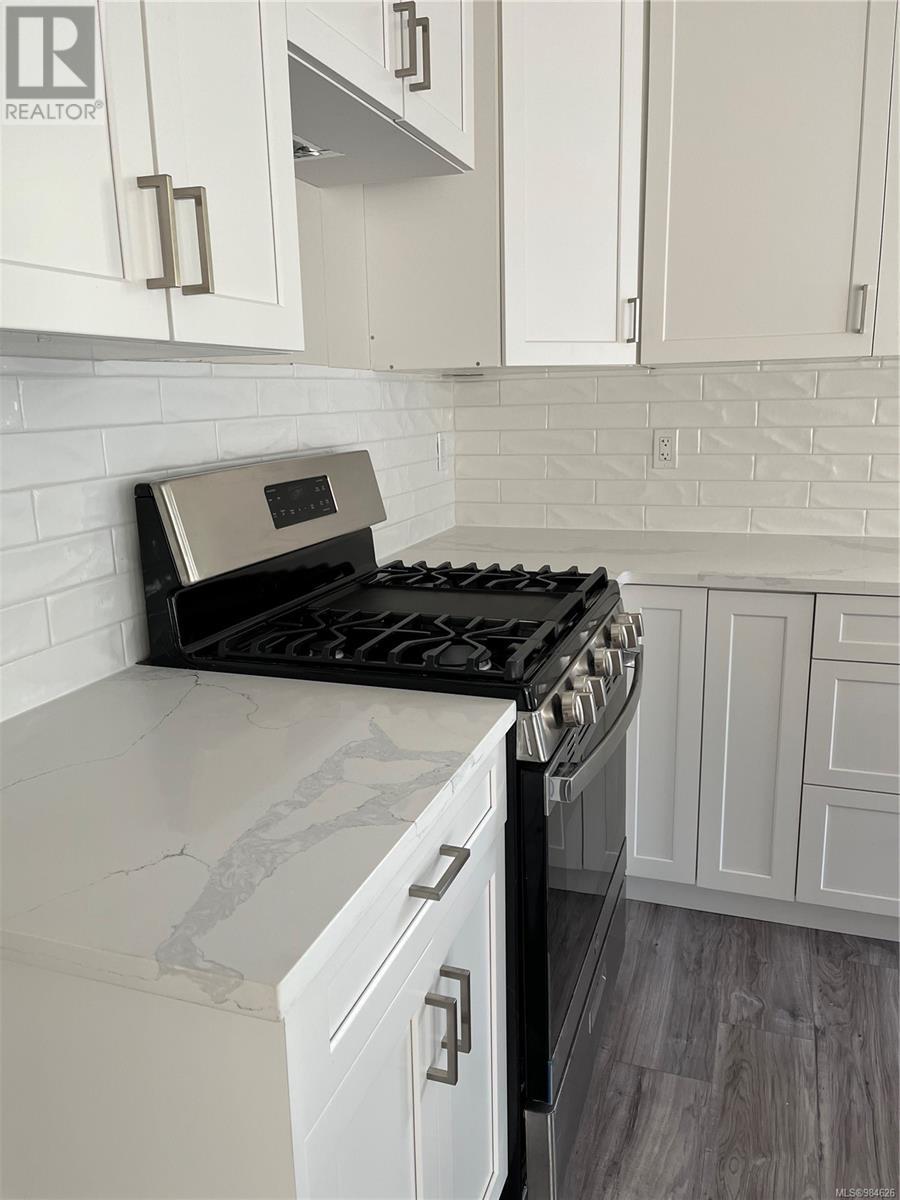2115 Erinan Blvd Sooke, British Columbia V9Z 1M8
$998,888
Welcome to your dream home in Sooke! 0.32 acres Nestled in a newly developed neighbourhood, this stunning 2022-built residence offers a perfect blend of modern amenities and coastal charm. With 4 spacious bedrooms and 3 elegant bathrooms, this home is designed for comfortable family living. As you enter, you’ll be greeted by a bright and airy living room, perfect for gatherings with family and friends. The gourmet kitchen features sleek countertops, stainless steel appliances, and ample cabinetry, making it a chef's delight. The master suite is a private oasis, complete with an en-suite bathroom for added convenience. Three additional well-sized bedrooms provide plenty of space for family, guests, or a home office. In addition, this property boasts a thoughtfully designed suite featuring 1 bedroom and 1 bathroom—perfect for guests, in-laws, or as a rental opportunity. Located just a 13-minute walk from Ella Beach, you’ll have easy access to beautiful ocean views and outdoor activities. Enjoy the tranquillity of Sooke while being conveniently close to local shops, parks, and recreational facilities. Don’t miss out on this incredible opportunity to own a modern home in a desirable neighbourhood. (id:29647)
Property Details
| MLS® Number | 984626 |
| Property Type | Single Family |
| Neigbourhood | John Muir |
| Features | Level Lot, Partially Cleared, Other, Rectangular |
| Parking Space Total | 4 |
| Plan | Vip86959 |
Building
| Bathroom Total | 4 |
| Bedrooms Total | 4 |
| Appliances | Refrigerator, Stove, Washer, Dryer |
| Constructed Date | 2022 |
| Cooling Type | Air Conditioned |
| Fireplace Present | Yes |
| Fireplace Total | 2 |
| Heating Type | Heat Pump |
| Size Interior | 2640 Sqft |
| Total Finished Area | 2240 Sqft |
| Type | House |
Land
| Acreage | No |
| Size Irregular | 13939 |
| Size Total | 13939 Sqft |
| Size Total Text | 13939 Sqft |
| Zoning Description | Sfd |
| Zoning Type | Residential |
Rooms
| Level | Type | Length | Width | Dimensions |
|---|---|---|---|---|
| Lower Level | Kitchen | 14 ft | 10 ft | 14 ft x 10 ft |
| Lower Level | Bathroom | 4-Piece | ||
| Lower Level | Recreation Room | 11 ft | 11 ft | 11 ft x 11 ft |
| Lower Level | Bonus Room | 9 ft | 8 ft | 9 ft x 8 ft |
| Lower Level | Living Room | 12 ft | 10 ft | 12 ft x 10 ft |
| Lower Level | Primary Bedroom | 10 ft | 9 ft | 10 ft x 9 ft |
| Lower Level | Bathroom | 4-Piece | ||
| Main Level | Kitchen | 13 ft | 8 ft | 13 ft x 8 ft |
| Main Level | Dining Room | 10 ft | 12 ft | 10 ft x 12 ft |
| Main Level | Bathroom | 4-Piece | ||
| Main Level | Bathroom | 5-Piece | ||
| Main Level | Living Room | 15 ft | 13 ft | 15 ft x 13 ft |
| Main Level | Primary Bedroom | 14 ft | 13 ft | 14 ft x 13 ft |
| Main Level | Bedroom | 10 ft | 9 ft | 10 ft x 9 ft |
| Main Level | Bedroom | 10 ft | 9 ft | 10 ft x 9 ft |
https://www.realtor.ca/real-estate/27819189/2115-erinan-blvd-sooke-john-muir

114-4480 West Saanich Rd
Victoria, British Columbia V8Z 3E9
(778) 297-3000
Interested?
Contact us for more information













































