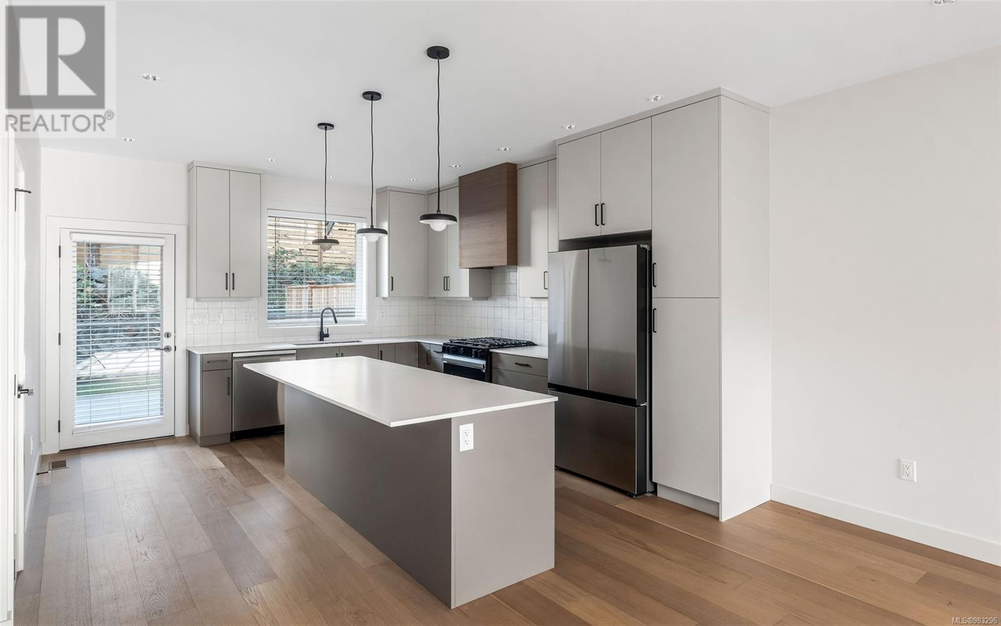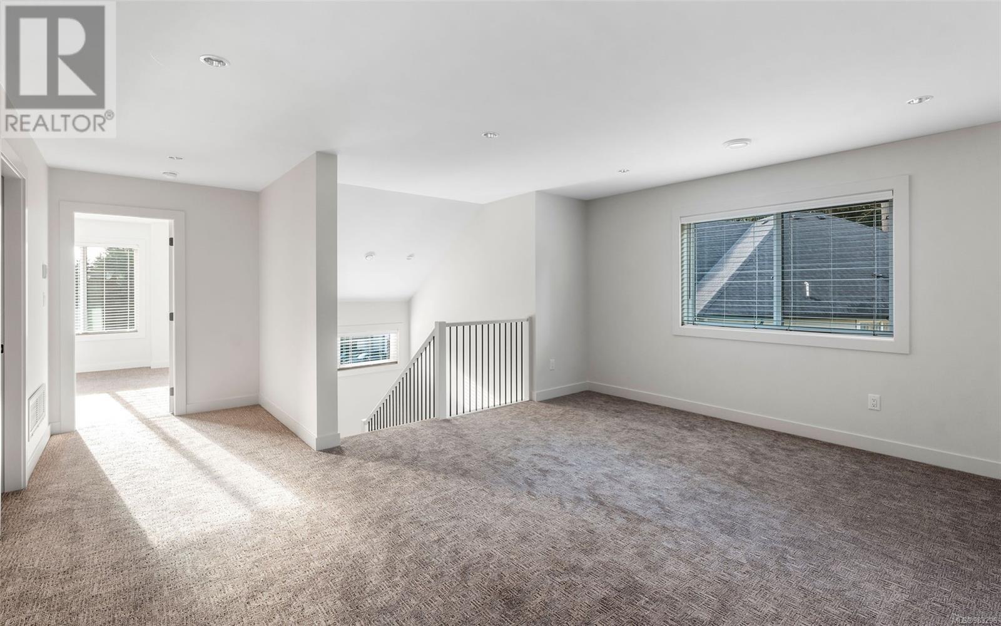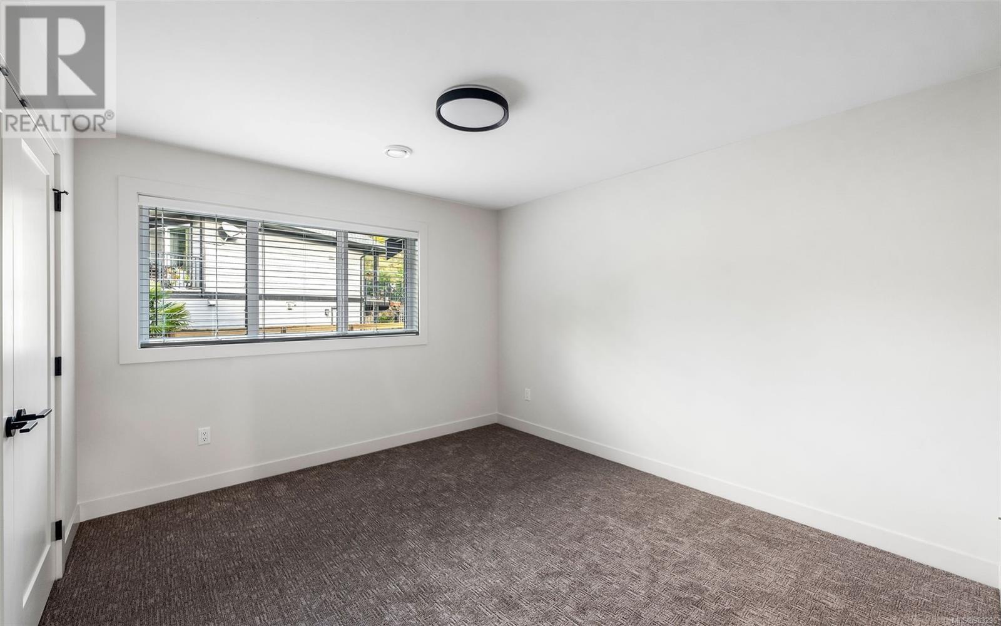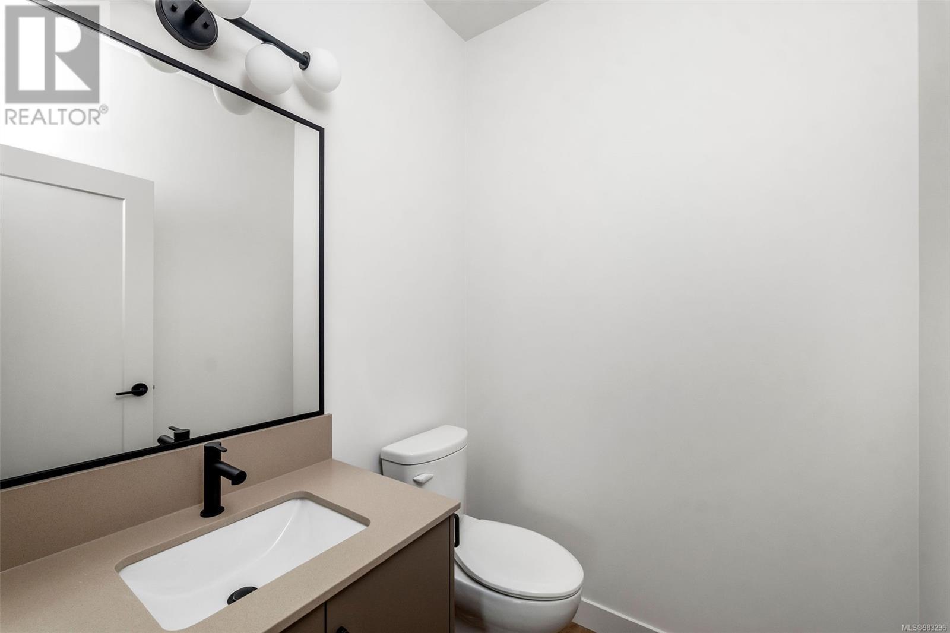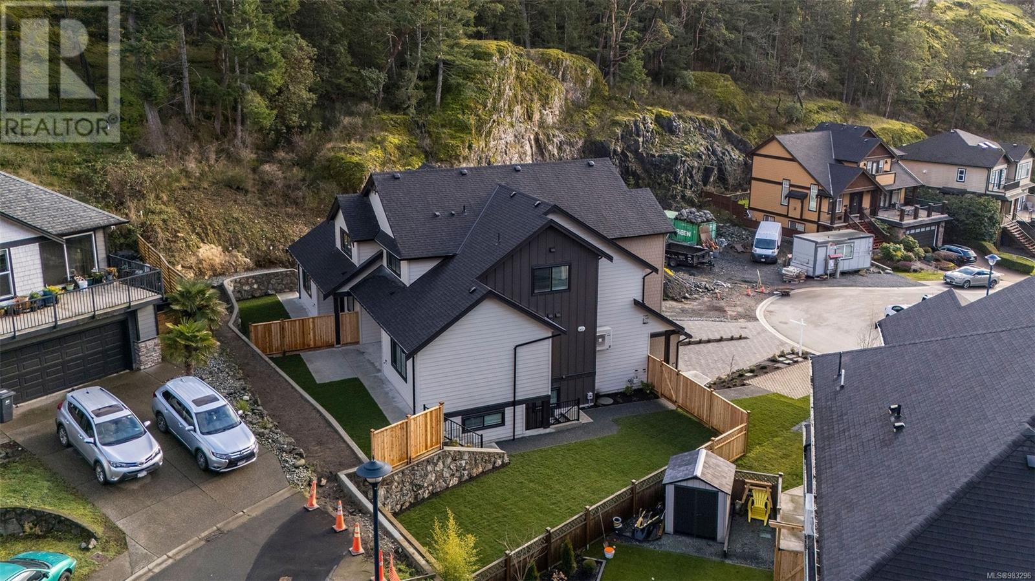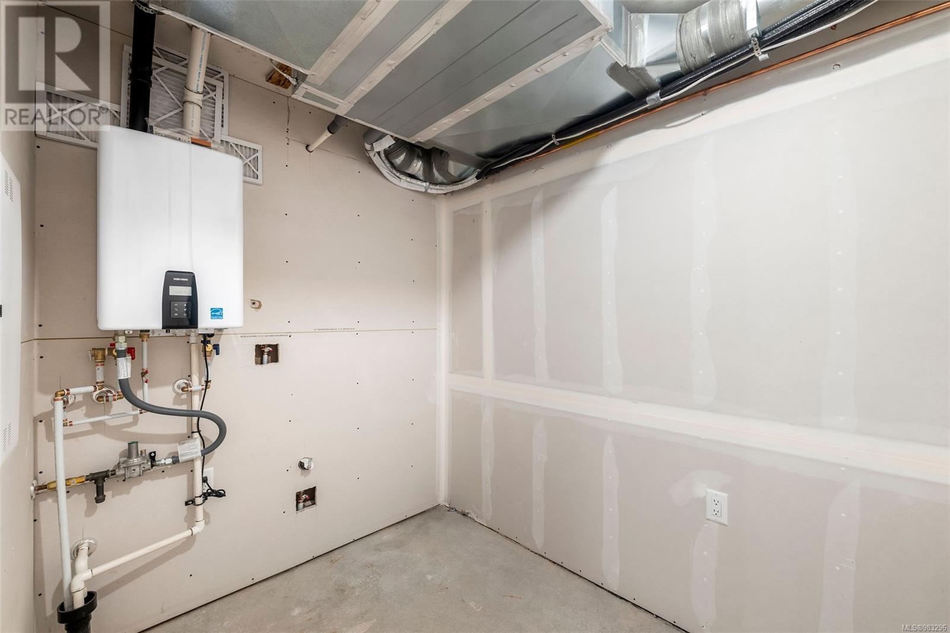3415 Horizon Terr Langford, British Columbia V9B 7A2
$1,149,000
Discover modern elegance in this impressive half duplex on Triangle Mountain, crafted by Designated Developments. With 3 bedrooms and 3 bathrooms, this home features a spacious third-floor loft. The main floor boasts a primary suite with an ensuite, and an open-concept kitchen, dining, and living area perfect for entertaining. The kitchen combines style and functionality, while the cozy living room features a gas fireplace. The versatile walkout basement, with a separate entrance, offers endless possibilities—create an entertainment room or a one-bedroom in-law suite. Additional highlights include a spacious single-car garage and ample driveway parking. Close to golf and all amenities. Price is plus GST. Don’t miss this exceptional opportunity! (id:29647)
Property Details
| MLS® Number | 983296 |
| Property Type | Single Family |
| Neigbourhood | Olympic View |
| Community Features | Pets Allowed, Family Oriented |
| Features | Cul-de-sac |
| Parking Space Total | 3 |
| Plan | Epp116988 |
Building
| Bathroom Total | 3 |
| Bedrooms Total | 3 |
| Appliances | Refrigerator, Stove, Washer, Dryer |
| Architectural Style | Westcoast |
| Constructed Date | 2024 |
| Cooling Type | Air Conditioned, Fully Air Conditioned |
| Fireplace Present | Yes |
| Fireplace Total | 1 |
| Heating Fuel | Electric, Other |
| Heating Type | Baseboard Heaters, Heat Pump |
| Size Interior | 3144 Sqft |
| Total Finished Area | 2836 Sqft |
| Type | Duplex |
Land
| Acreage | No |
| Size Irregular | 9178 |
| Size Total | 9178 Sqft |
| Size Total Text | 9178 Sqft |
| Zoning Type | Residential |
Rooms
| Level | Type | Length | Width | Dimensions |
|---|---|---|---|---|
| Second Level | Bedroom | 14 ft | 12 ft | 14 ft x 12 ft |
| Second Level | Loft | 13 ft | 15 ft | 13 ft x 15 ft |
| Second Level | Laundry Room | 8 ft | 8 ft | 8 ft x 8 ft |
| Second Level | Bathroom | 4-Piece | ||
| Second Level | Bedroom | 11 ft | 12 ft | 11 ft x 12 ft |
| Main Level | Bathroom | 2-Piece | ||
| Main Level | Living Room | 14 ft | 18 ft | 14 ft x 18 ft |
| Main Level | Dining Room | 14 ft | 12 ft | 14 ft x 12 ft |
| Main Level | Kitchen | 17 ft | 14 ft | 17 ft x 14 ft |
| Main Level | Entrance | 4 ft | 11 ft | 4 ft x 11 ft |
| Main Level | Ensuite | 4-Piece | ||
| Main Level | Primary Bedroom | 16 ft | 22 ft | 16 ft x 22 ft |
https://www.realtor.ca/real-estate/27816720/3415-horizon-terr-langford-olympic-view

#114 - 967 Whirlaway Crescent
Victoria, British Columbia V9B 0Y1
(250) 940-3133
(250) 590-8004
Interested?
Contact us for more information




