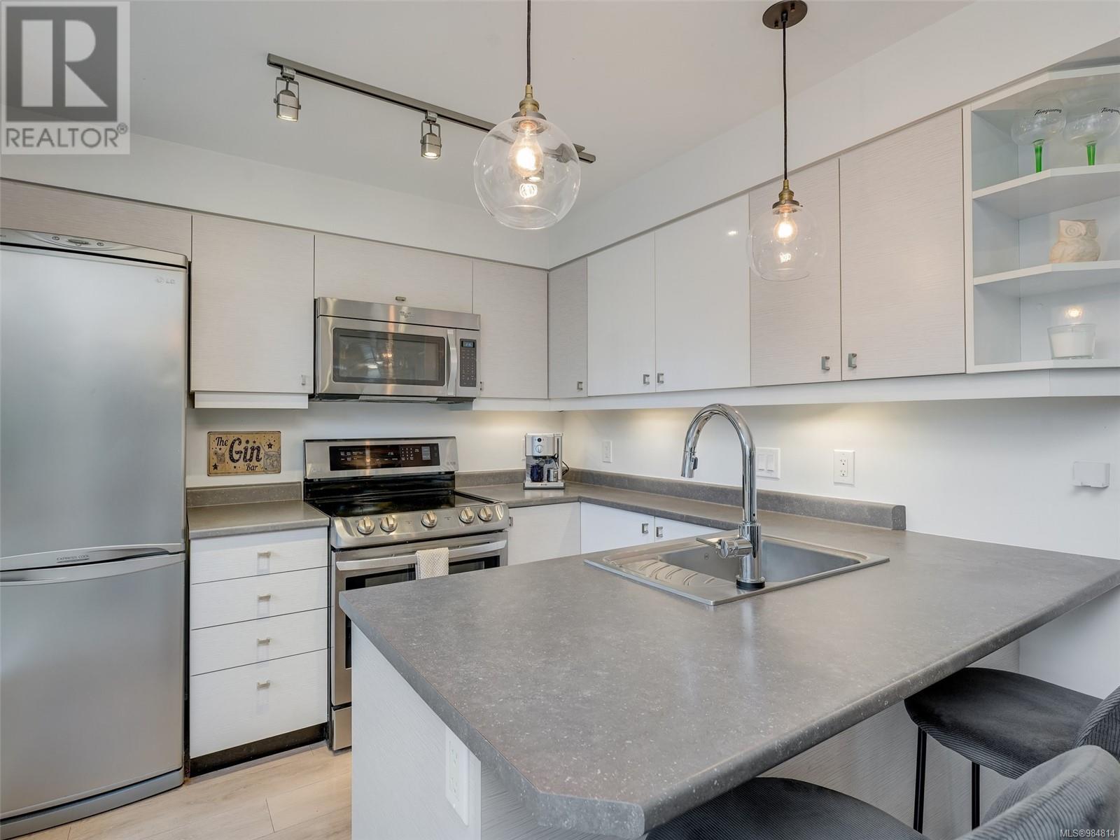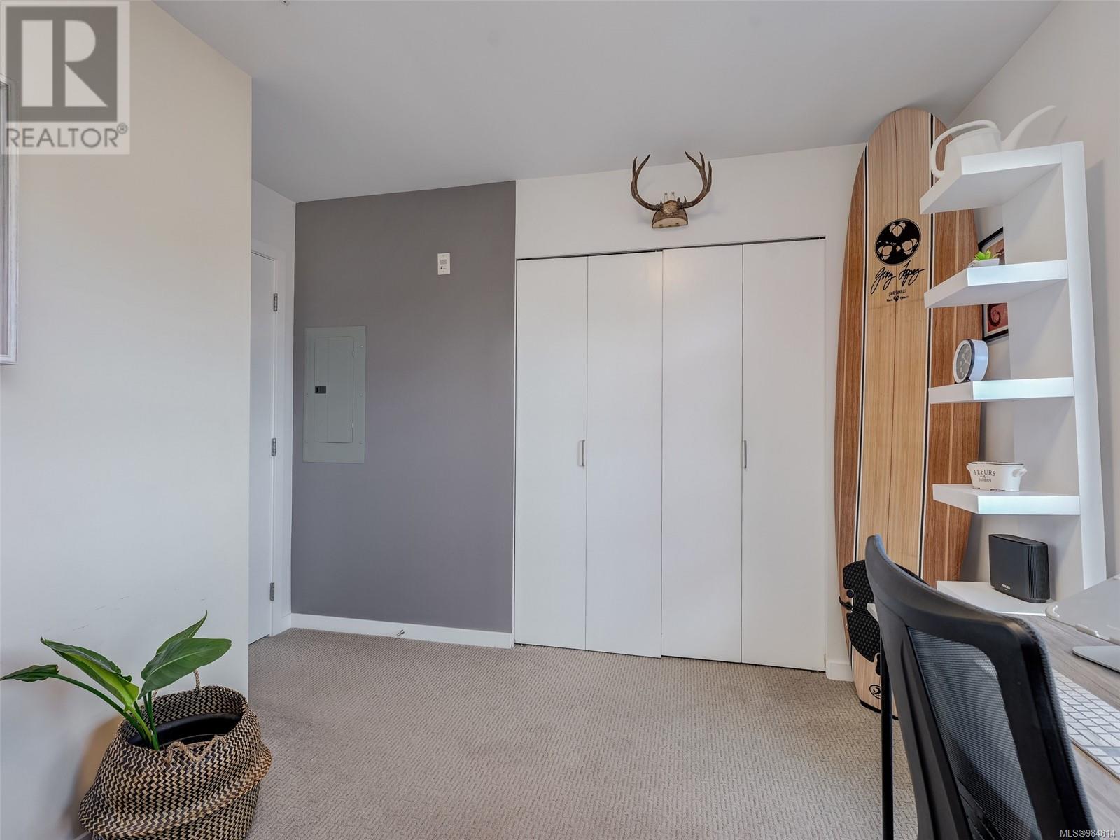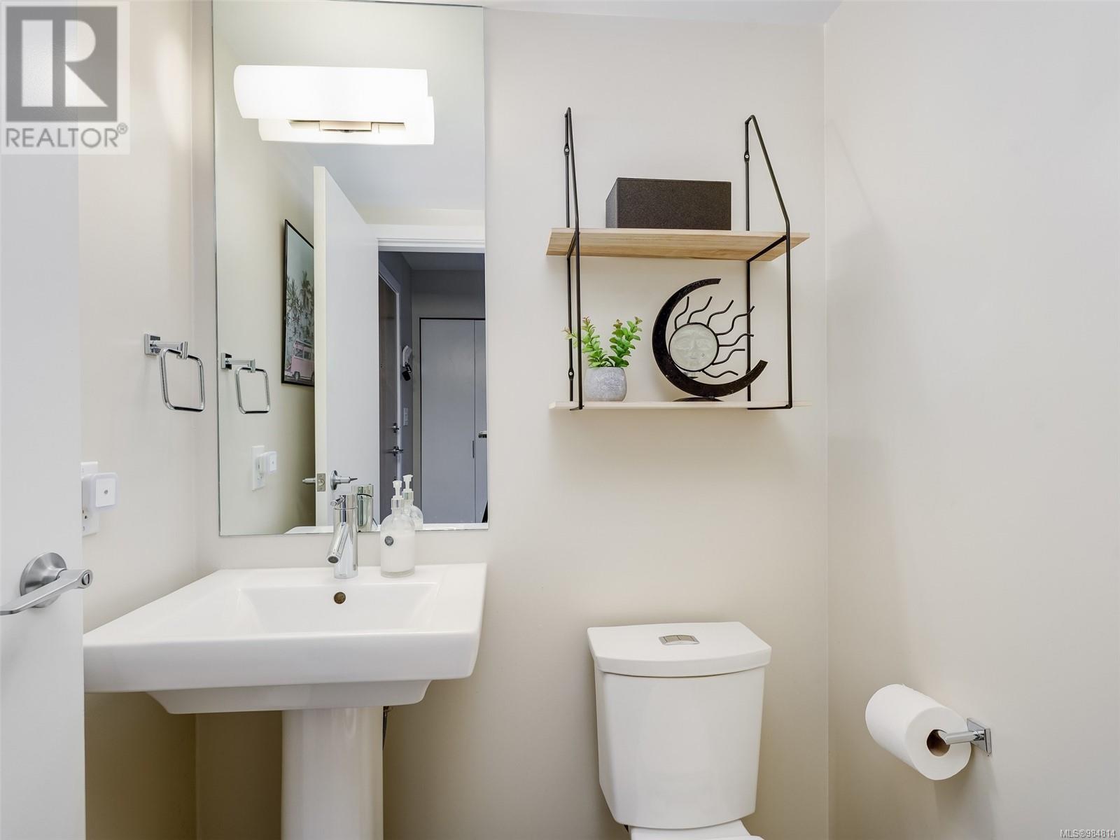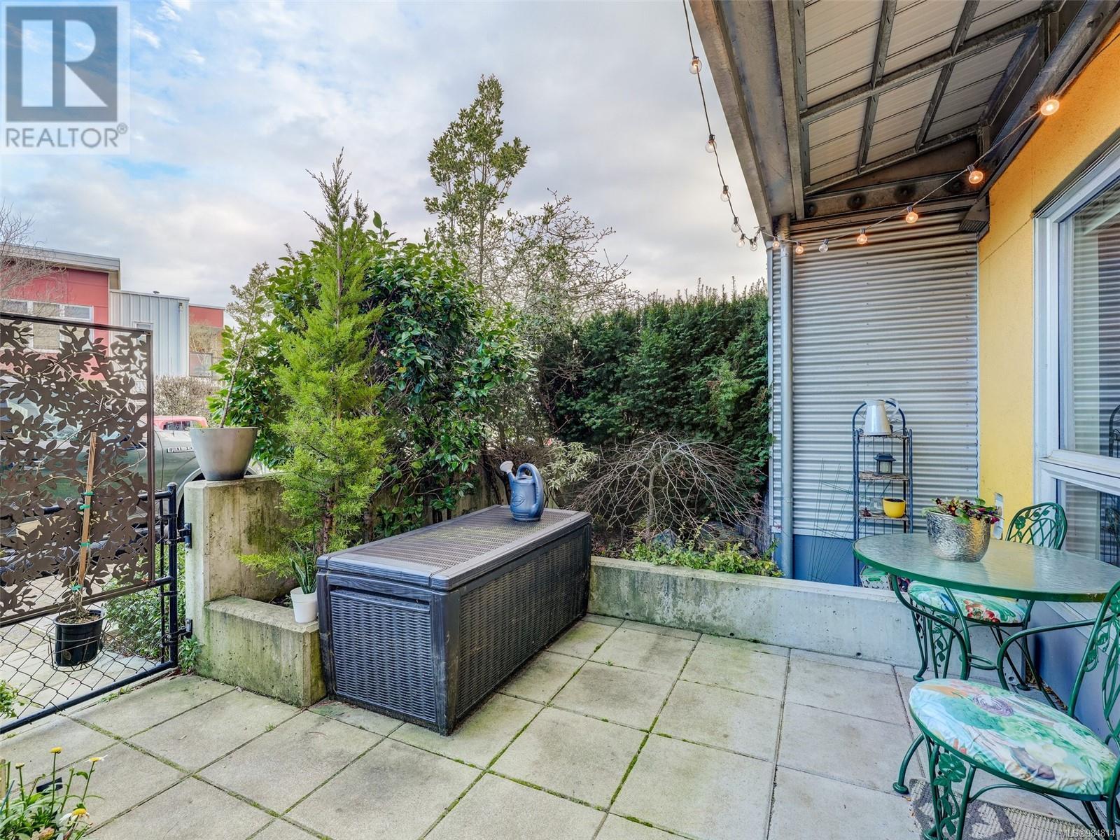109 787 Tyee Rd Victoria, British Columbia V9A 7R5
$865,000Maintenance,
$620 Monthly
Maintenance,
$620 MonthlyWelcome to this bright 2-bedroom, 3-bath, 2-level townhome at Bonds Landing in the Railyards! The main floor boasts open concept living/dining/kitchen areas, a powder room, and a private patio with access onto Central Spur. Upstairs, the spacious primary bedroom includes an ensuite & walk-in closet, plus there is a second bedroom, separate bathroom, and in-suite laundry. Underground parking, bike storage and additional storage locker are accessed directly from your unit’s main level. and another entrance on the upper level leads to the main building lobby common areas. Rentals, pets and BBQs allowed! This vibrant Railyards community is all about lifestyle with so much to offer at your doorstep – launch your kayaks from the community dock, cycle the Galloping Goose Trail, stroll along the water to downtown & enjoy the local coffee shops, brewpubs, bakeries and gyms. Grasp this fantastic opportunity. (id:29647)
Property Details
| MLS® Number | 984814 |
| Property Type | Single Family |
| Neigbourhood | Victoria West |
| Community Name | the RailYards |
| Community Features | Pets Allowed With Restrictions, Family Oriented |
| Features | Central Location, Other |
| Parking Space Total | 1 |
| Plan | Vis7017 |
| Structure | Patio(s) |
Building
| Bathroom Total | 3 |
| Bedrooms Total | 2 |
| Architectural Style | Westcoast |
| Constructed Date | 2013 |
| Cooling Type | None |
| Fireplace Present | No |
| Heating Fuel | Electric |
| Heating Type | Baseboard Heaters |
| Size Interior | 1014 Sqft |
| Total Finished Area | 1014 Sqft |
| Type | Row / Townhouse |
Land
| Acreage | No |
| Size Irregular | 1014 |
| Size Total | 1014 Sqft |
| Size Total Text | 1014 Sqft |
| Zoning Type | Multi-family |
Rooms
| Level | Type | Length | Width | Dimensions |
|---|---|---|---|---|
| Second Level | Bathroom | 3-Piece | ||
| Second Level | Ensuite | 4-Piece | ||
| Second Level | Bedroom | 12'4 x 8'8 | ||
| Second Level | Primary Bedroom | 12'2 x 10'8 | ||
| Main Level | Patio | 19'5 x 9'5 | ||
| Main Level | Bathroom | 2-Piece | ||
| Main Level | Kitchen | 8'8 x 8'7 | ||
| Main Level | Living Room | 15'2 x 8'9 | ||
| Main Level | Dining Room | 10'1 x 9'2 |
https://www.realtor.ca/real-estate/27817453/109-787-tyee-rd-victoria-victoria-west

1144 Fort St
Victoria, British Columbia V8V 3K8
(250) 385-2033
(250) 385-3763
www.newportrealty.com/
Interested?
Contact us for more information


























