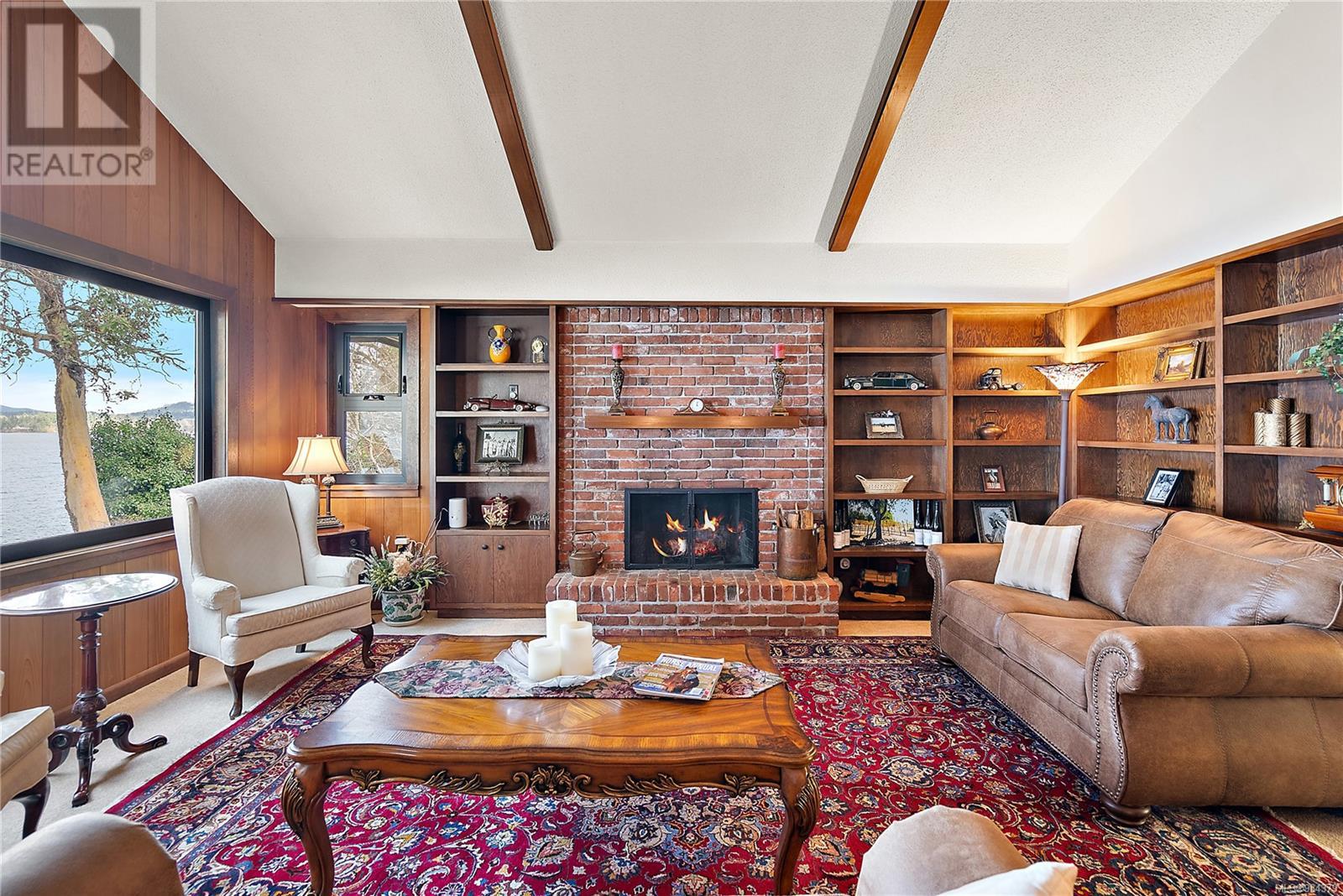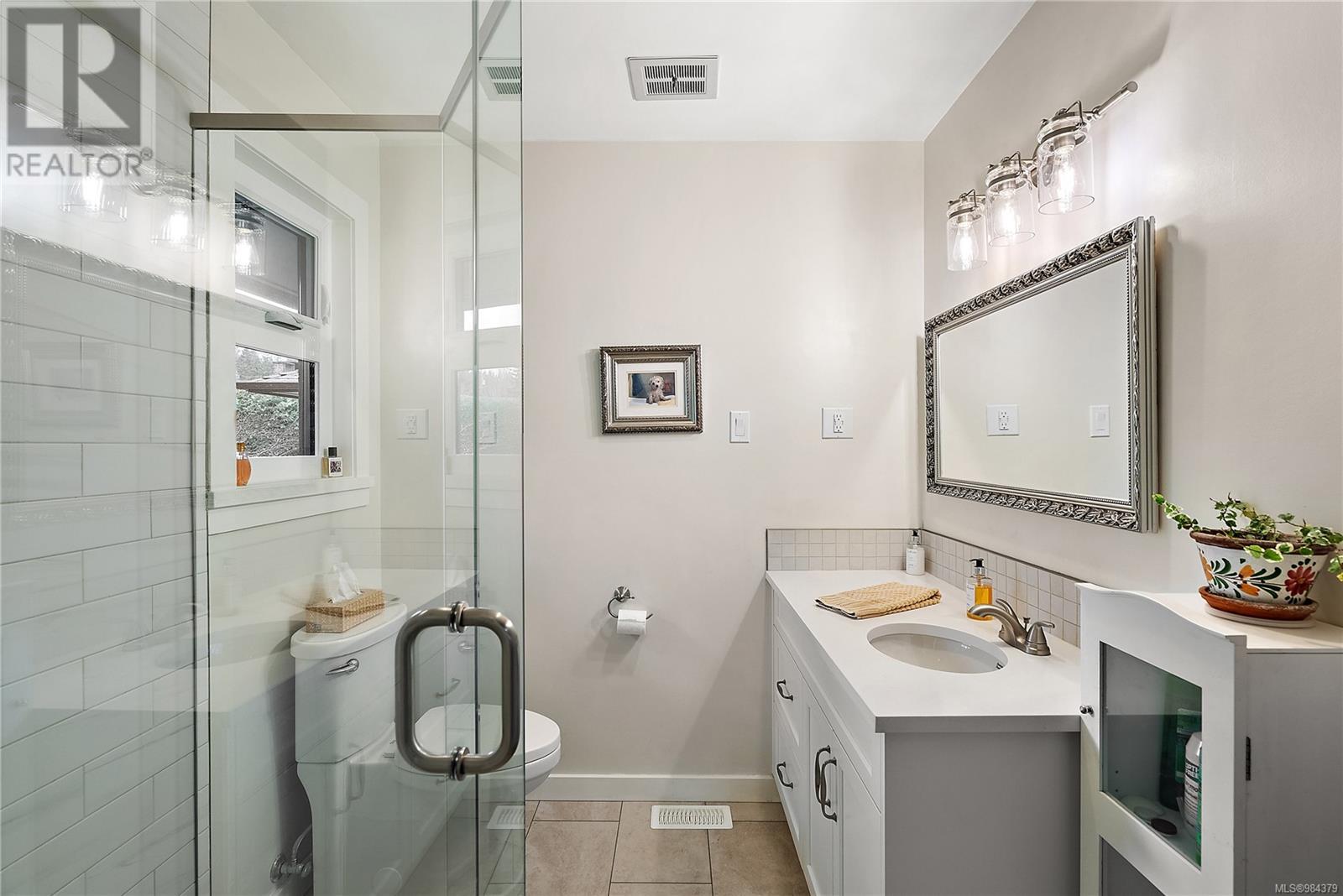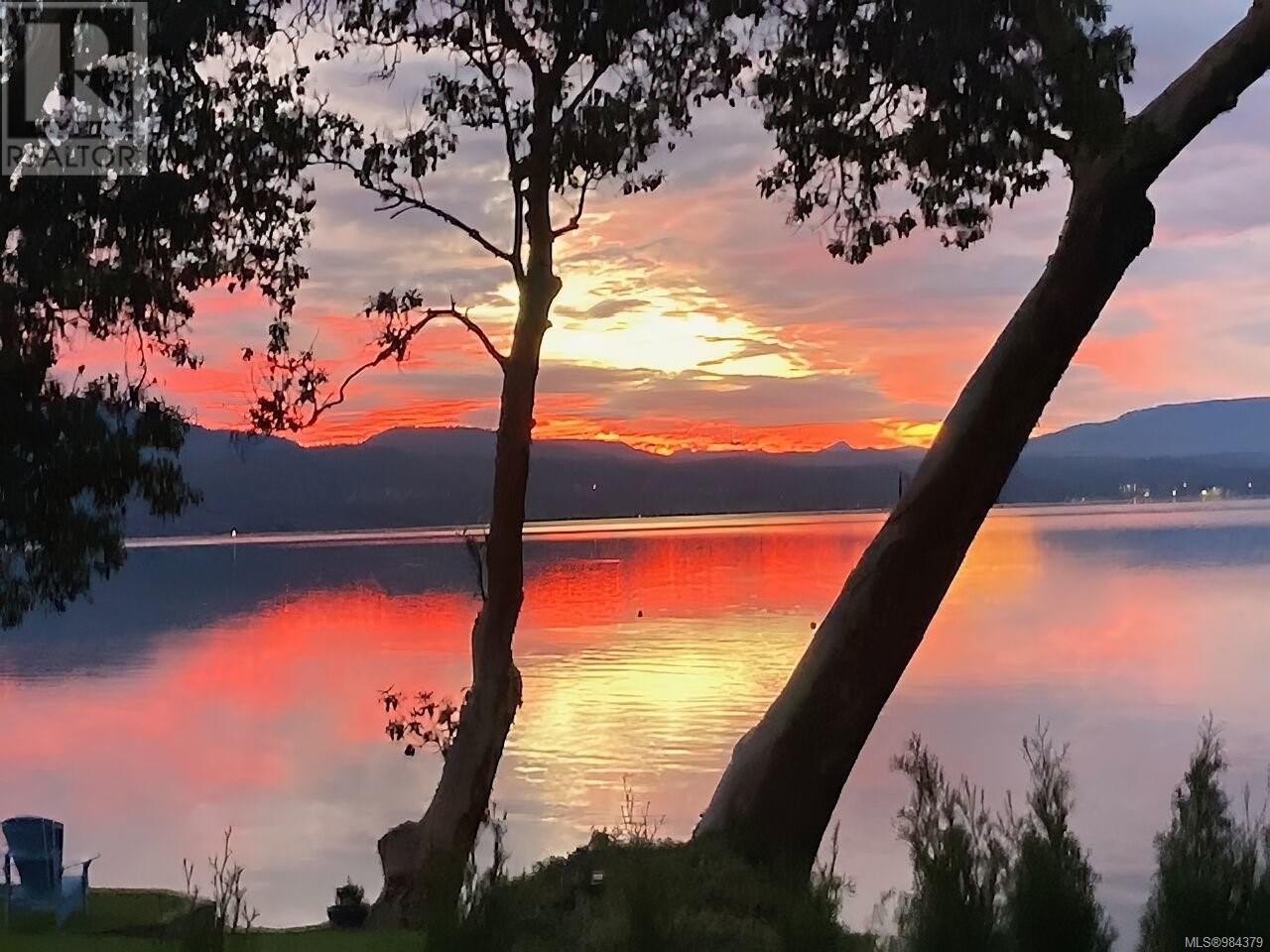9724 Glynnwood Park Rd North Saanich, British Columbia V8L 5H4
$3,000,000
Welcome to a truly unique west-facing waterfront property that promises a lifestyle of unforgettable family memories. Nestled on a small point in the prestigious Ardmore community, this stunning property boasts breathtaking vistas and offers an unparalleled connection to nature. Imagine kayaking from your walk-on beach, dropping a crab trap right in front of your home, swimming in pristine waters, and gathering around an evening bonfire to watch the sun dip below the horizon. This magical slice of paradise is everything you've dreamed of and more. This 3-bedroom plus den rancher features an updated kitchen, complete with quartz countertops, which blends seamlessly into an open floorplan, making it perfect for entertaining and family gatherings. The low-bank waterfront property offers spectacular views from all principal rooms, while beautifully maintained mature gardens surround the home, adding to its charm and tranquility. Whether you choose to move in as-is, renovate to suit your personal style, or build your dream home, the possibilities are endless. Located just minutes from the charming town of Sidney, as well as the airport and BC Ferries, this home provides the perfect balance of peaceful seclusion and convenient accessibility. This is more than just a home; it’s a place where cherished family memories are made, surrounded by natural beauty and endless possibilities. Don’t miss your chance to own this truly magical property. Schedule your private viewing today! (id:29647)
Property Details
| MLS® Number | 984379 |
| Property Type | Single Family |
| Neigbourhood | Ardmore |
| Features | Cul-de-sac, Level Lot, Other, Rectangular, Marine Oriented |
| Parking Space Total | 2 |
| Plan | Vip29029 |
| Structure | Shed, Patio(s), Patio(s) |
| View Type | Ocean View |
| Water Front Type | Waterfront On Ocean |
Building
| Bathroom Total | 2 |
| Bedrooms Total | 3 |
| Architectural Style | Westcoast |
| Constructed Date | 1970 |
| Cooling Type | None |
| Fireplace Present | Yes |
| Fireplace Total | 2 |
| Heating Fuel | Oil, Wood |
| Heating Type | Forced Air, Heat Pump |
| Size Interior | 2595 Sqft |
| Total Finished Area | 1945 Sqft |
| Type | House |
Land
| Access Type | Road Access |
| Acreage | No |
| Size Irregular | 0.56 |
| Size Total | 0.56 Ac |
| Size Total Text | 0.56 Ac |
| Zoning Type | Residential |
Rooms
| Level | Type | Length | Width | Dimensions |
|---|---|---|---|---|
| Main Level | Laundry Room | 6' x 6' | ||
| Main Level | Bathroom | 3-Piece | ||
| Main Level | Bathroom | 3-Piece | ||
| Main Level | Patio | 26' x 15' | ||
| Main Level | Patio | 9' x 8' | ||
| Main Level | Bedroom | 9' x 8' | ||
| Main Level | Family Room | 21' x 14' | ||
| Main Level | Bedroom | 14' x 11' | ||
| Main Level | Den | 12' x 9' | ||
| Main Level | Primary Bedroom | 14' x 11' | ||
| Main Level | Kitchen | 13' x 10' | ||
| Main Level | Dining Room | 16' x 13' | ||
| Main Level | Living Room | 19' x 14' | ||
| Main Level | Entrance | 11' x 8' | ||
| Other | Storage | 9' x 7' |
https://www.realtor.ca/real-estate/27817177/9724-glynnwood-park-rd-north-saanich-ardmore

3194 Douglas St
Victoria, British Columbia V8Z 3K6
(250) 383-1500
(250) 383-1533

3194 Douglas St
Victoria, British Columbia V8Z 3K6
(250) 383-1500
(250) 383-1533

3194 Douglas St
Victoria, British Columbia V8Z 3K6
(250) 383-1500
(250) 383-1533
Interested?
Contact us for more information










































