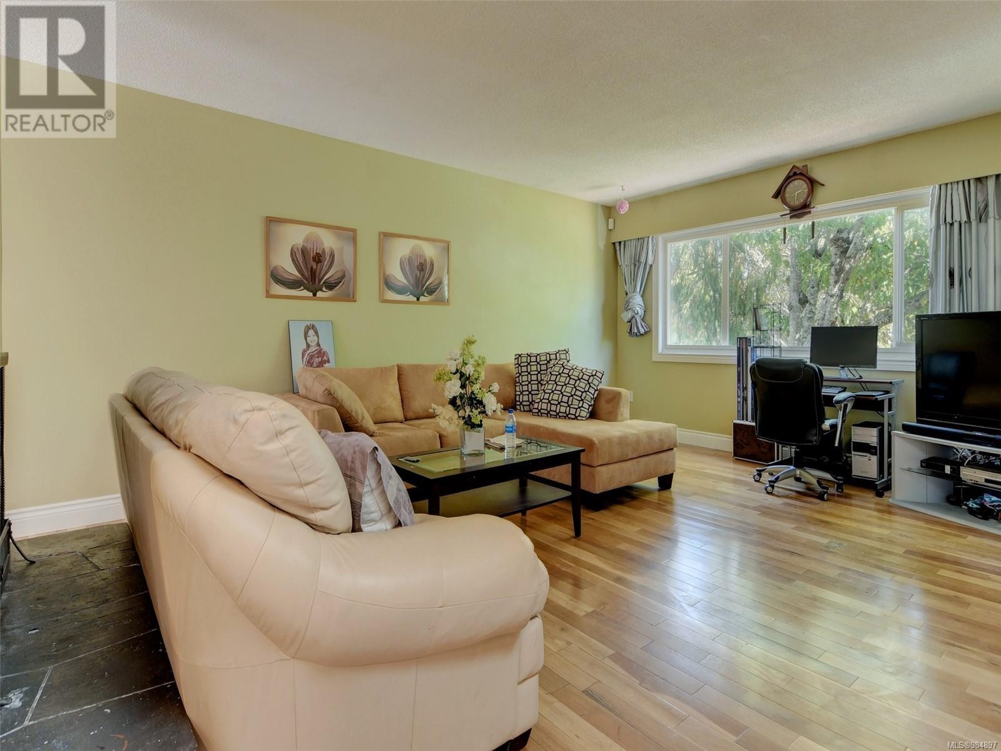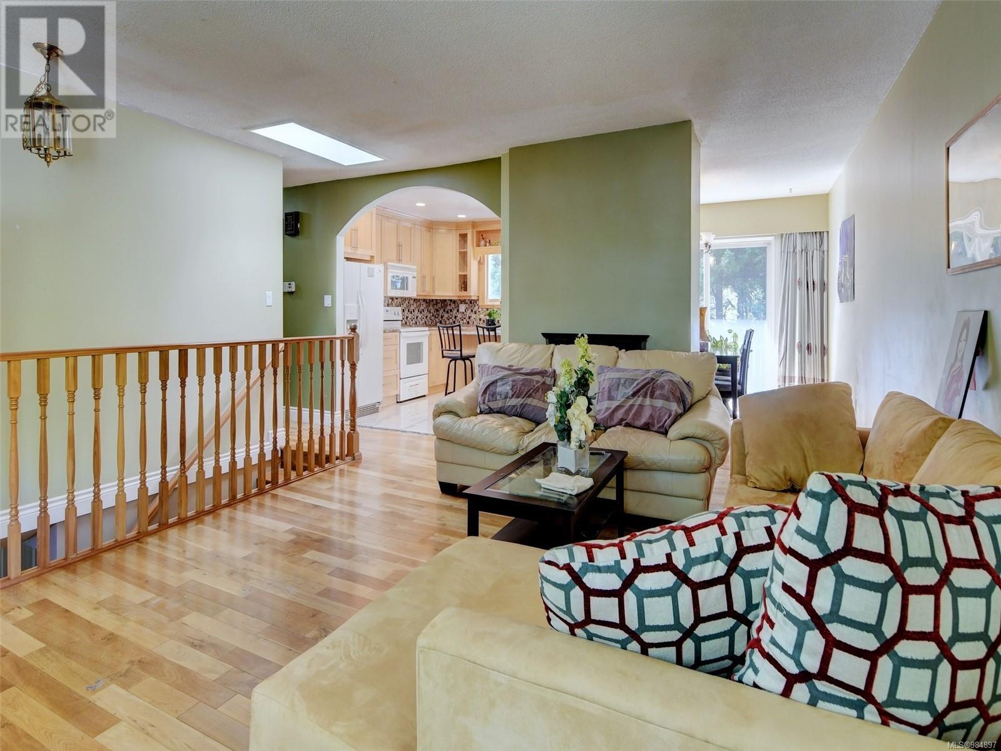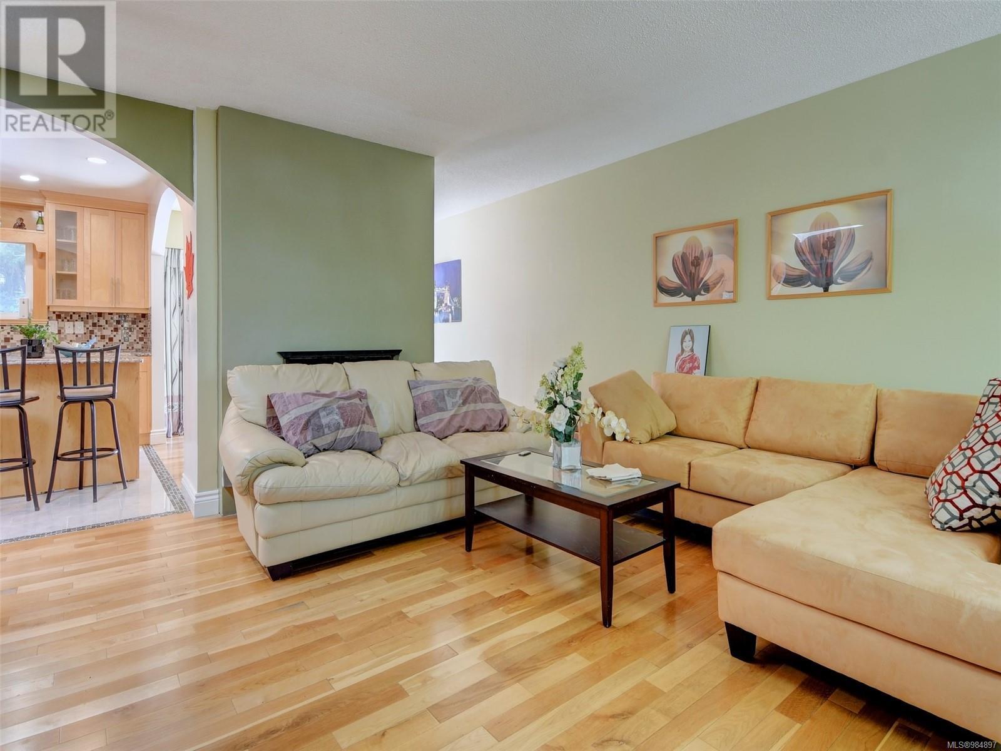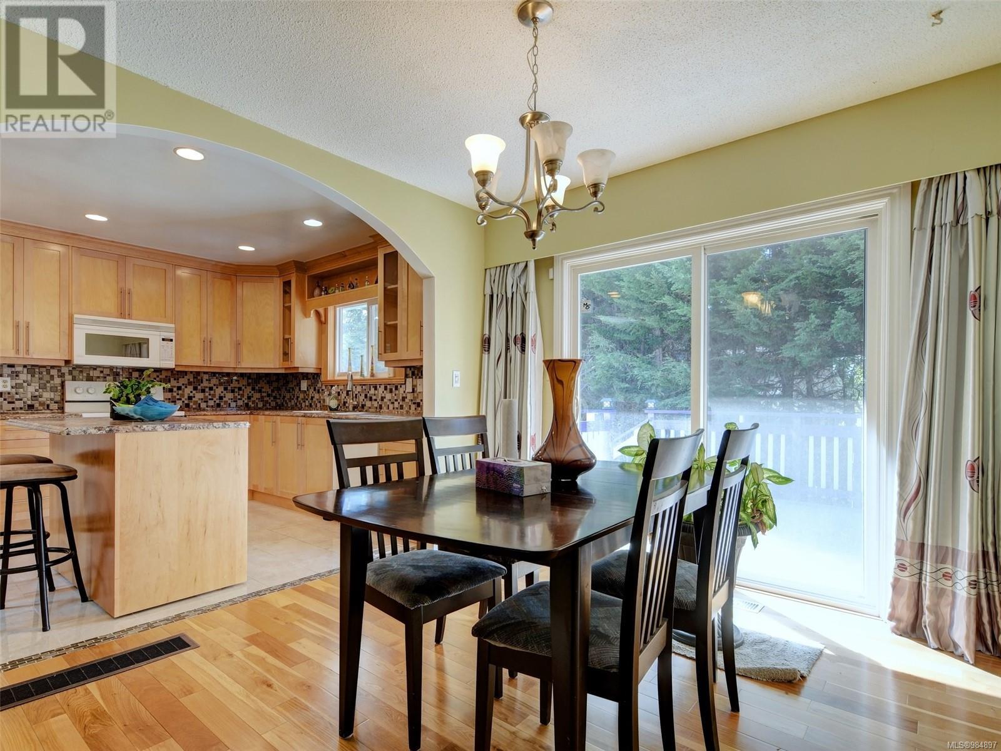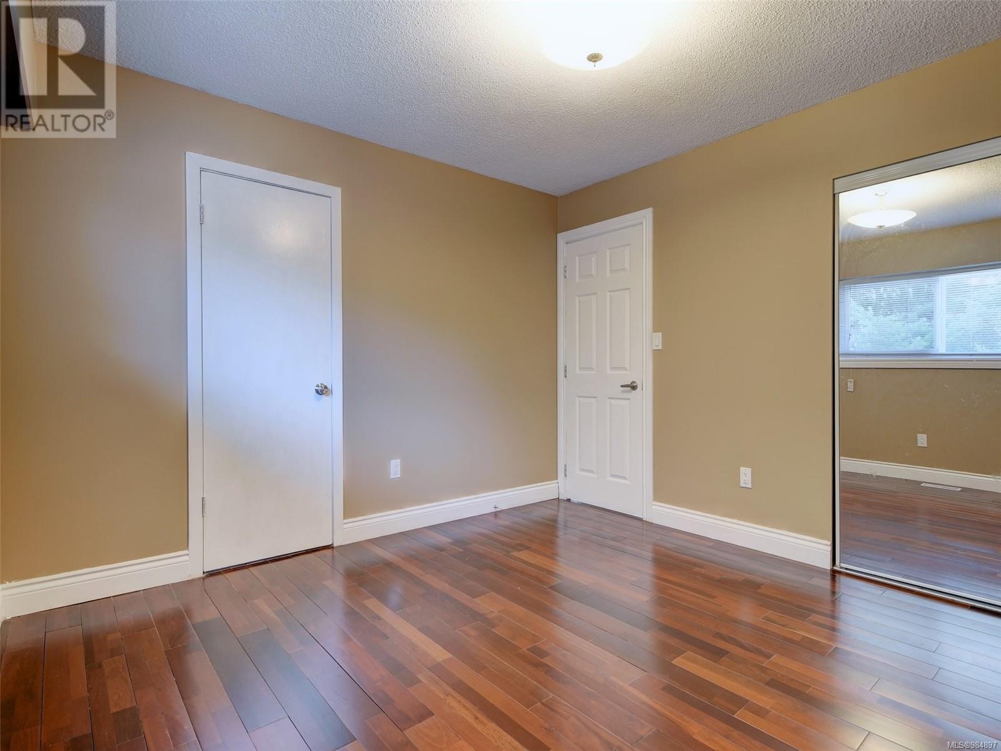4378 Shelbourne St Saanich, British Columbia V8N 3G3
$1,200,000
Welcome to this versatile family home offering 5 bedrooms and 4 bathrooms in a prime, central location! The upper level boasts a bright and functional layout with a spacious living room, cozy family room, and a well-appointed kitchen. Three bedrooms are conveniently located on this level, including a primary bedroom with a private ensuite. cThe lower level provides incredible flexibility with a 2-bedroom in-law suite or mortgage helper, along with additional potential for a bachelor or 1-bedroom suite—perfect for extended family or rental income. Situated just half a block from UVic and minutes from top-rated schools, parks, shopping malls, and the library, this property offers unmatched convenience. Recent renovations include beautiful oak hardwood floors, modern vinyl windows, updated baseboards, and more. Don't miss this opportunity to own a charming, upgraded home in an unbeatable location! (id:29647)
Property Details
| MLS® Number | 984897 |
| Property Type | Single Family |
| Neigbourhood | Mt Doug |
| Features | Rectangular |
| Parking Space Total | 2 |
| Plan | Vip27317 |
Building
| Bathroom Total | 3 |
| Bedrooms Total | 5 |
| Constructed Date | 1976 |
| Cooling Type | None |
| Fireplace Present | Yes |
| Fireplace Total | 1 |
| Heating Fuel | Oil, Wood |
| Heating Type | Forced Air |
| Size Interior | 2692 Sqft |
| Total Finished Area | 2560 Sqft |
| Type | House |
Parking
| Stall |
Land
| Acreage | No |
| Size Irregular | 6000 |
| Size Total | 6000 Sqft |
| Size Total Text | 6000 Sqft |
| Zoning Type | Residential |
Rooms
| Level | Type | Length | Width | Dimensions |
|---|---|---|---|---|
| Lower Level | Laundry Room | 9' x 3' | ||
| Lower Level | Family Room | 18' x 14' | ||
| Lower Level | Other | 7' x 5' | ||
| Lower Level | Other | 7' x 3' | ||
| Lower Level | Bedroom | 16' x 12' | ||
| Lower Level | Bedroom | 13' x 12' | ||
| Lower Level | Bathroom | 3-Piece | ||
| Lower Level | Kitchen | 15' x 9' | ||
| Lower Level | Entrance | 10' x 9' | ||
| Lower Level | Other | 7' x 2' | ||
| Main Level | Ensuite | 2-Piece | ||
| Main Level | Other | 21' x 3' | ||
| Main Level | Bedroom | 11' x 10' | ||
| Main Level | Bedroom | 12' x 10' | ||
| Main Level | Bathroom | 4-Piece | ||
| Main Level | Primary Bedroom | 14' x 12' | ||
| Main Level | Kitchen | 12' x 11' | ||
| Main Level | Dining Room | 10' x 10' | ||
| Main Level | Living Room | 21' x 14' |
https://www.realtor.ca/real-estate/27817745/4378-shelbourne-st-saanich-mt-doug

200-569 Johnson St
Victoria, British Columbia V8W 1M2
(250) 381-2265
(250) 381-7803
www.naivictoria.ca/

200-569 Johnson St
Victoria, British Columbia V8W 1M2
(250) 381-2265
(250) 381-7803
www.naivictoria.ca/
Interested?
Contact us for more information



