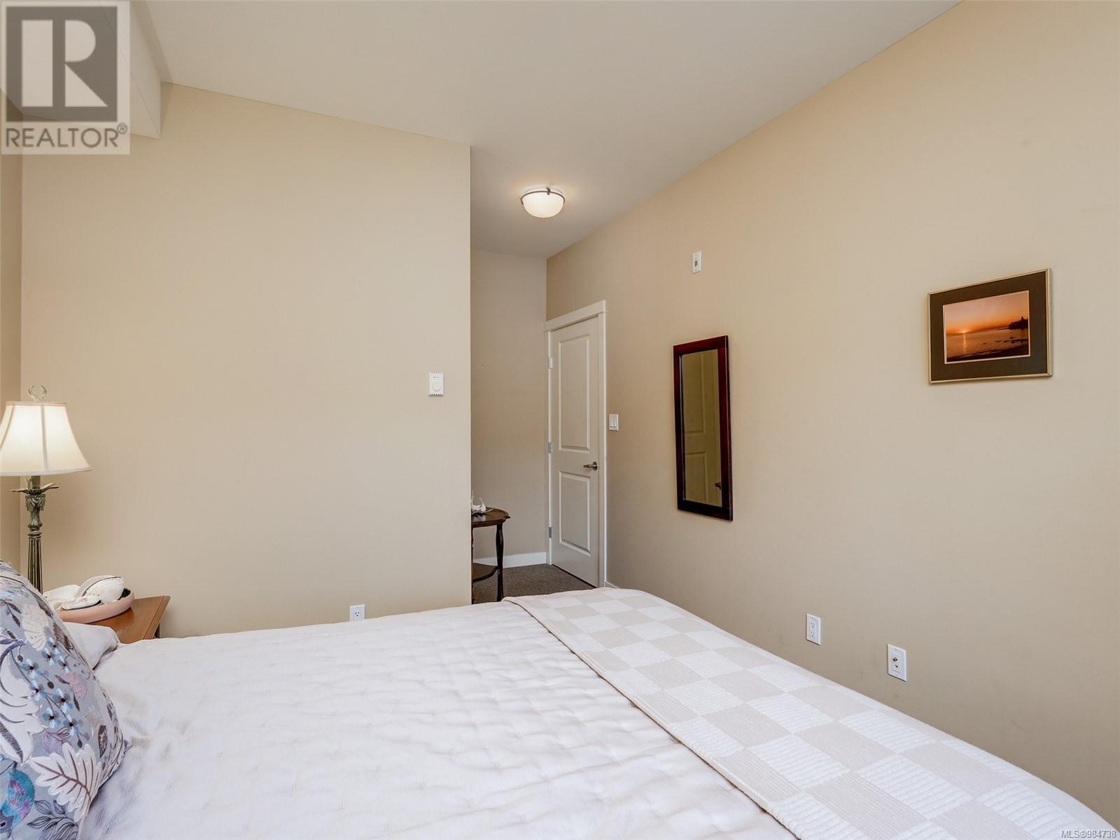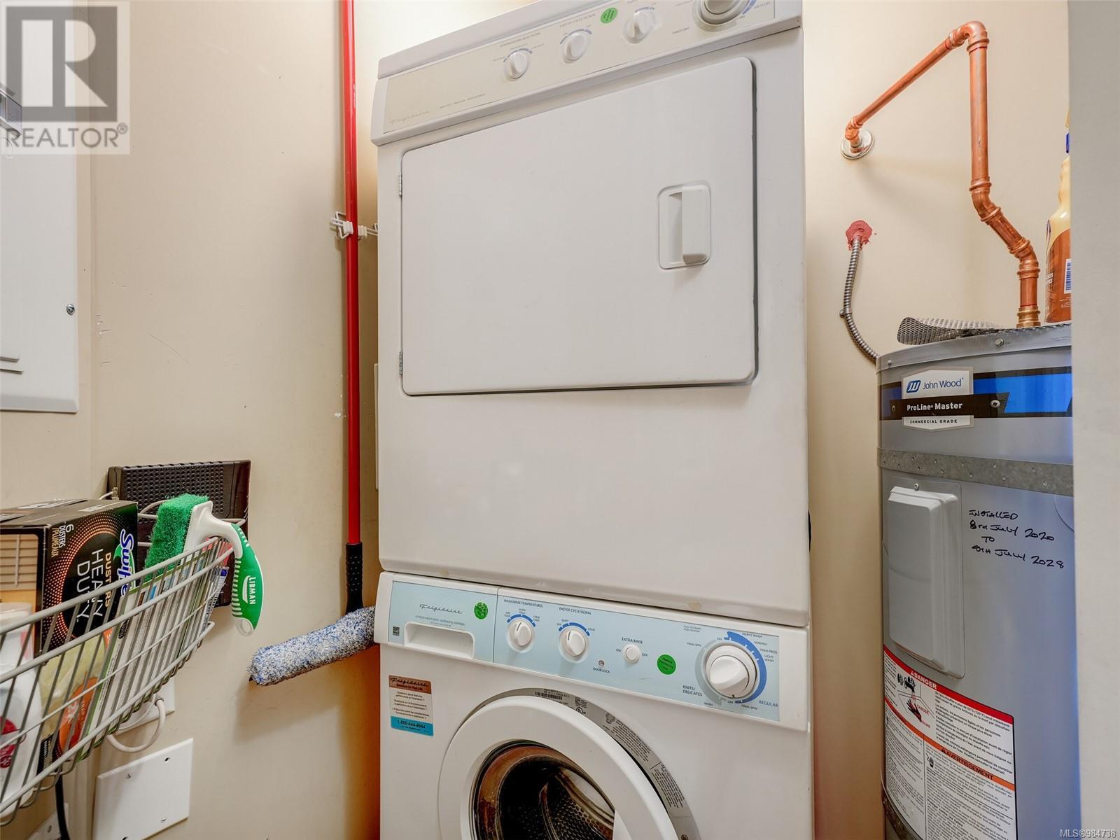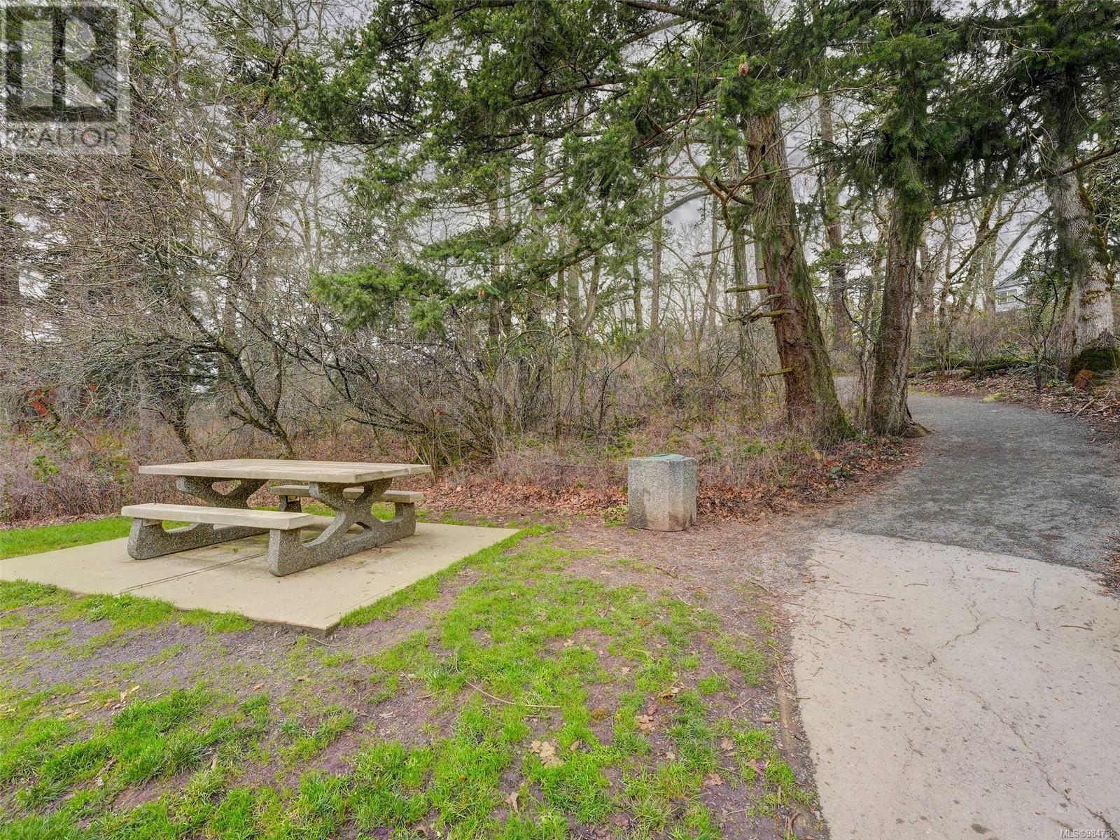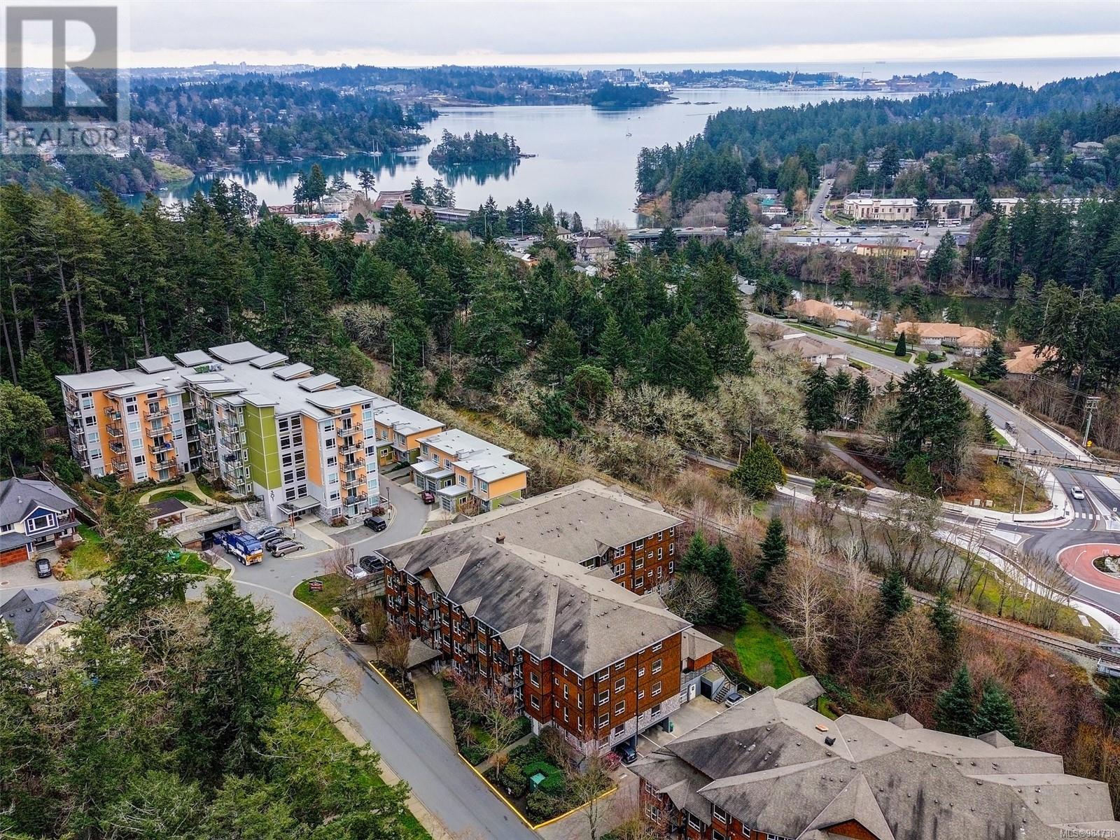206 201 Nursery Hill Dr View Royal, British Columbia V9B 0H7
$599,900Maintenance,
$490 Monthly
Maintenance,
$490 MonthlyLive the West Coast dream life! Nestled just above the treeline on the quiet side of the Aspen, a rare southwest corner condo is calling you home. Two walls of windows bathe this unit in natural light & provide beautiful private outlooks. Offering an ideal layout with open spaces, separated bedrooms, right-sized rooms & plenty of storage, this home also offers timeless elegance & beautiful finishes including Brazilian cherry wood floors & solid wood cabinetry with granite countertops. Plenty of space for occasional furniture in the principal living area, the Primary Bedroom will hold a king sized bed & dressers, there's really no compromise here. You'll appreciate having your storage locker right down the hall too! Two pets permitted, no size restrictions - everyone and especially dog owners will love stepping right out the lobby to a woodsy trail and the labyrinth of trails at Thetis Lake Park. Freshly stained exterior, on site modern gym. (id:29647)
Property Details
| MLS® Number | 984738 |
| Property Type | Single Family |
| Neigbourhood | Six Mile |
| Community Name | Aspen |
| Community Features | Pets Allowed, Family Oriented |
| Features | Wooded Area |
| Parking Space Total | 1 |
| Plan | Vis6613 |
Building
| Bathroom Total | 2 |
| Bedrooms Total | 2 |
| Architectural Style | Westcoast |
| Constructed Date | 2008 |
| Cooling Type | None |
| Fireplace Present | Yes |
| Fireplace Total | 1 |
| Heating Fuel | Electric |
| Heating Type | Baseboard Heaters |
| Size Interior | 1990 Sqft |
| Total Finished Area | 995 Sqft |
| Type | Apartment |
Parking
| Underground |
Land
| Access Type | Road Access |
| Acreage | No |
| Size Irregular | 995 |
| Size Total | 995 Sqft |
| Size Total Text | 995 Sqft |
| Zoning Type | Multi-family |
Rooms
| Level | Type | Length | Width | Dimensions |
|---|---|---|---|---|
| Main Level | Bathroom | 4-Piece | ||
| Main Level | Bedroom | 10 ft | 11 ft | 10 ft x 11 ft |
| Main Level | Ensuite | 3-Piece | ||
| Main Level | Primary Bedroom | 10 ft | 13 ft | 10 ft x 13 ft |
| Main Level | Kitchen | 8 ft | 11 ft | 8 ft x 11 ft |
| Main Level | Dining Room | 11 ft | 16 ft | 11 ft x 16 ft |
| Main Level | Living Room | 12 ft | 14 ft | 12 ft x 14 ft |
https://www.realtor.ca/real-estate/27815293/206-201-nursery-hill-dr-view-royal-six-mile

2239 Oak Bay Ave
Victoria, British Columbia V8R 1G4
(250) 370-7788
(250) 370-2657
Interested?
Contact us for more information






































