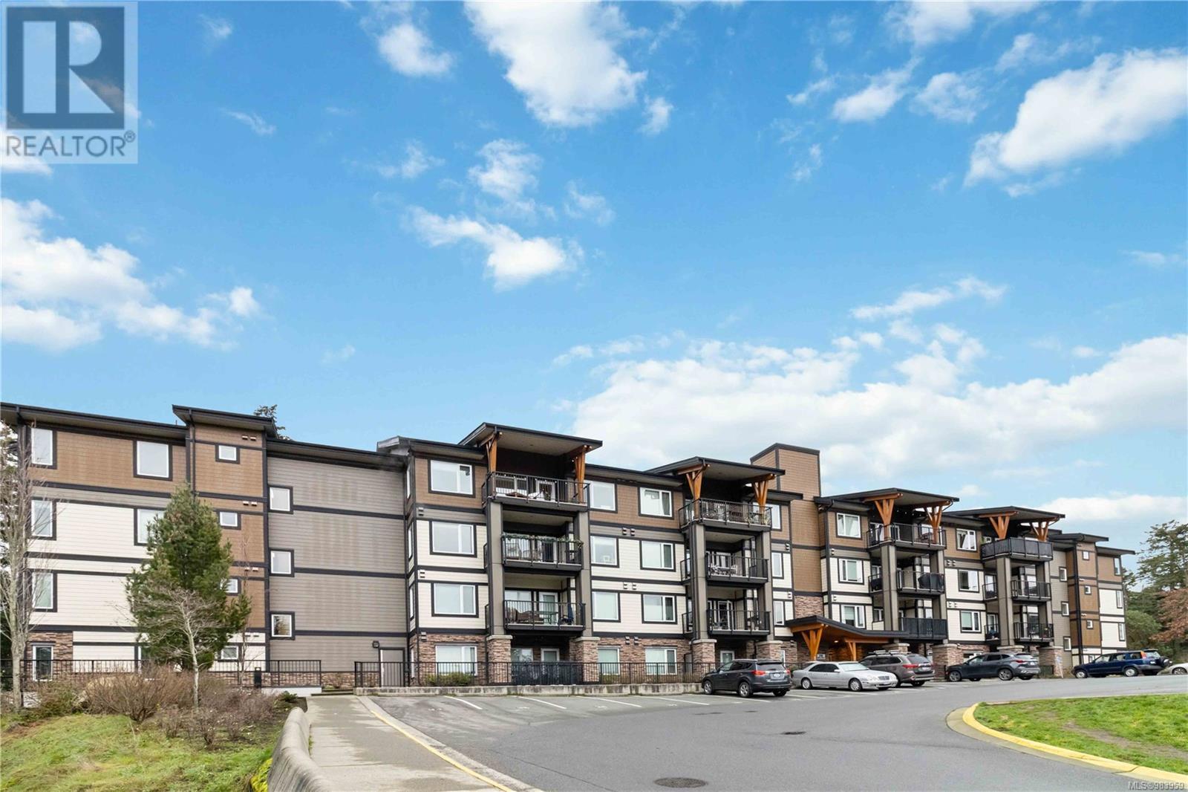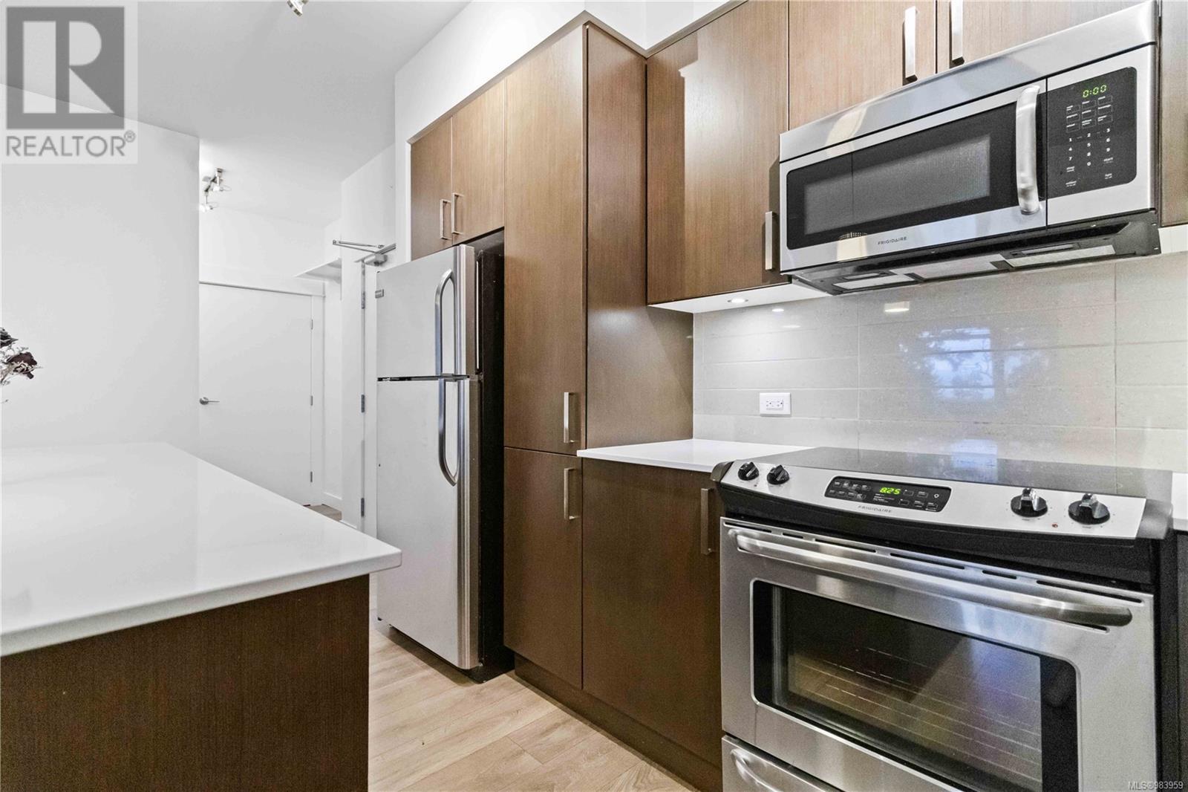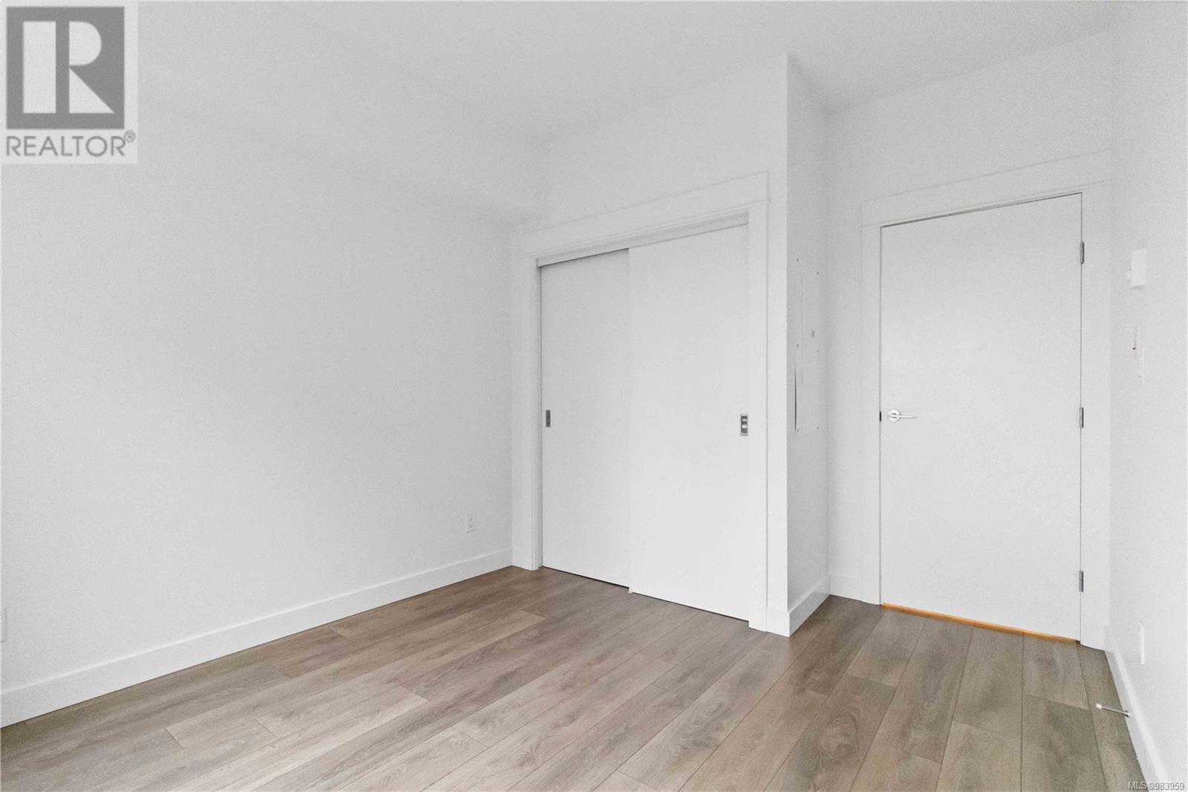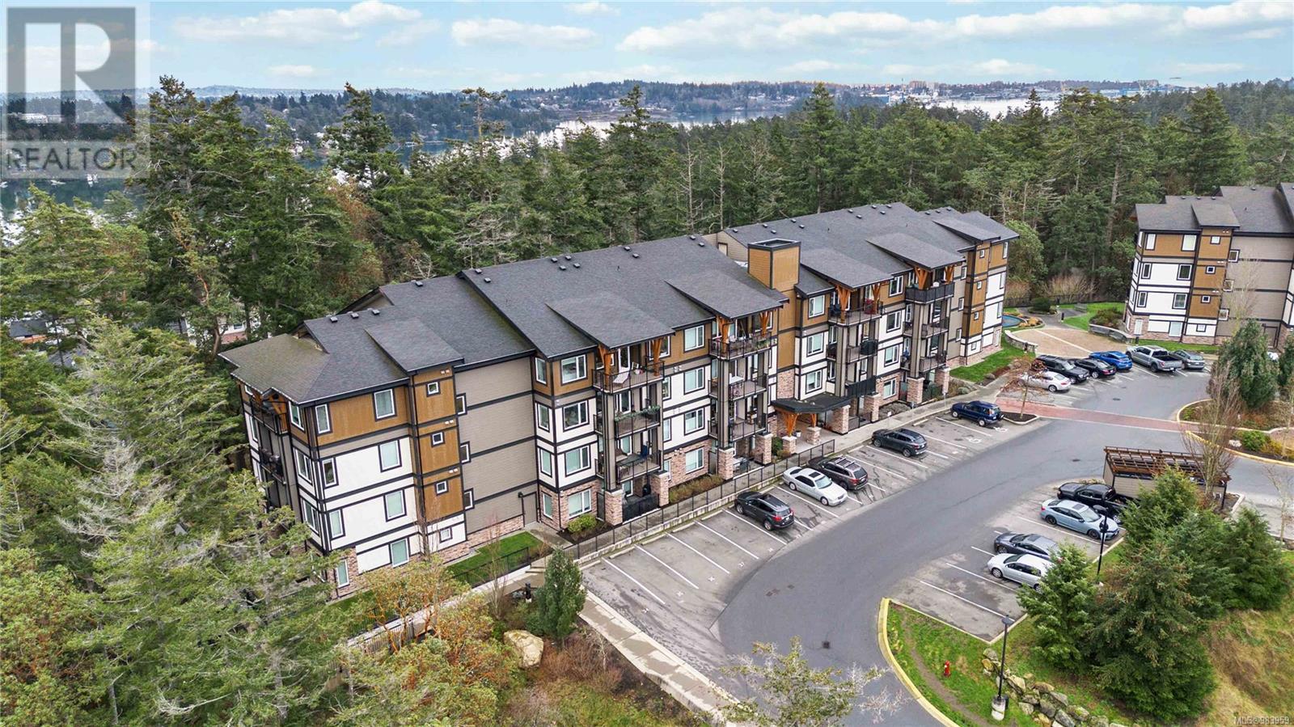311 290 Wilfert Rd View Royal, British Columbia V9C 0H6
$609,888Maintenance,
$449 Monthly
Maintenance,
$449 MonthlyVIRTUAL OH, HD VIDEO, 3D WALK-THRU, PHOTOS & FLOOR PLAN online. This modern 2BD 2BTH pet-friendly condo offers a peaceful setting w/beautiful views of lush trees & glimpses of Esquimalt Harbour from the large covered patio. This contemporary design features 2 spacious bdrms on opposite sides for added privacy. The primary bdrm boasts a walk-thru closet leading to a sleek ensuite bthrm, providing a luxurious retreat. Additional highlights include a 2nd stylish bthrm, in-suite laundry, & work area w/built-in desk. The large kitchen, complete w/quartz CTs, island, & SS appliances is perfect for cooking & entertaining. Residents also enjoy access to a strata guest suite for just $20/night plus a cleaning fee, making it easy to host visitors. Located near the Juan de Fuca Rec Centre parks, dining, transit, shopping, & many other great amenities, this home combines modern living w/convenience. Measurements taken from FloorPlan -StrataPlan finished sqft=833 FloorPlan finished sqft=862 (id:29647)
Property Details
| MLS® Number | 983959 |
| Property Type | Single Family |
| Neigbourhood | Six Mile |
| Community Name | Coho |
| Community Features | Pets Allowed, Family Oriented |
| Features | Central Location, Park Setting, Wooded Area, Other |
| Parking Space Total | 1 |
| Plan | Eps965 |
| View Type | Mountain View, Ocean View |
Building
| Bathroom Total | 2 |
| Bedrooms Total | 2 |
| Constructed Date | 2015 |
| Cooling Type | None |
| Fireplace Present | No |
| Heating Fuel | Electric |
| Heating Type | Baseboard Heaters |
| Size Interior | 988 Sqft |
| Total Finished Area | 862 Sqft |
| Type | Apartment |
Land
| Acreage | No |
| Size Irregular | 988 |
| Size Total | 988 Sqft |
| Size Total Text | 988 Sqft |
| Zoning Type | Residential |
Rooms
| Level | Type | Length | Width | Dimensions |
|---|---|---|---|---|
| Main Level | Bedroom | 10 ft | 13 ft | 10 ft x 13 ft |
| Main Level | Balcony | 14 ft | 9 ft | 14 ft x 9 ft |
| Main Level | Storage | 4 ft | 7 ft | 4 ft x 7 ft |
| Main Level | Laundry Room | 5 ft | 4 ft | 5 ft x 4 ft |
| Main Level | Bathroom | 4-Piece | ||
| Main Level | Bedroom | 10 ft | 10 ft | 10 ft x 10 ft |
| Main Level | Bathroom | 4-Piece | ||
| Main Level | Living Room | 13 ft | 9 ft | 13 ft x 9 ft |
| Main Level | Dining Room | 16 ft | 6 ft | 16 ft x 6 ft |
| Main Level | Kitchen | 12 ft | 8 ft | 12 ft x 8 ft |
| Main Level | Entrance | 5 ft | 12 ft | 5 ft x 12 ft |
https://www.realtor.ca/real-estate/27815454/311-290-wilfert-rd-view-royal-six-mile
301-3450 Uptown Boulevard
Victoria, British Columbia V8Z 0B9
(833) 817-6506
www.exprealty.ca/
301-3450 Uptown Boulevard
Victoria, British Columbia V8Z 0B9
(833) 817-6506
www.exprealty.ca/
301-3450 Uptown Boulevard
Victoria, British Columbia V8Z 0B9
(833) 817-6506
www.exprealty.ca/
Interested?
Contact us for more information






















































