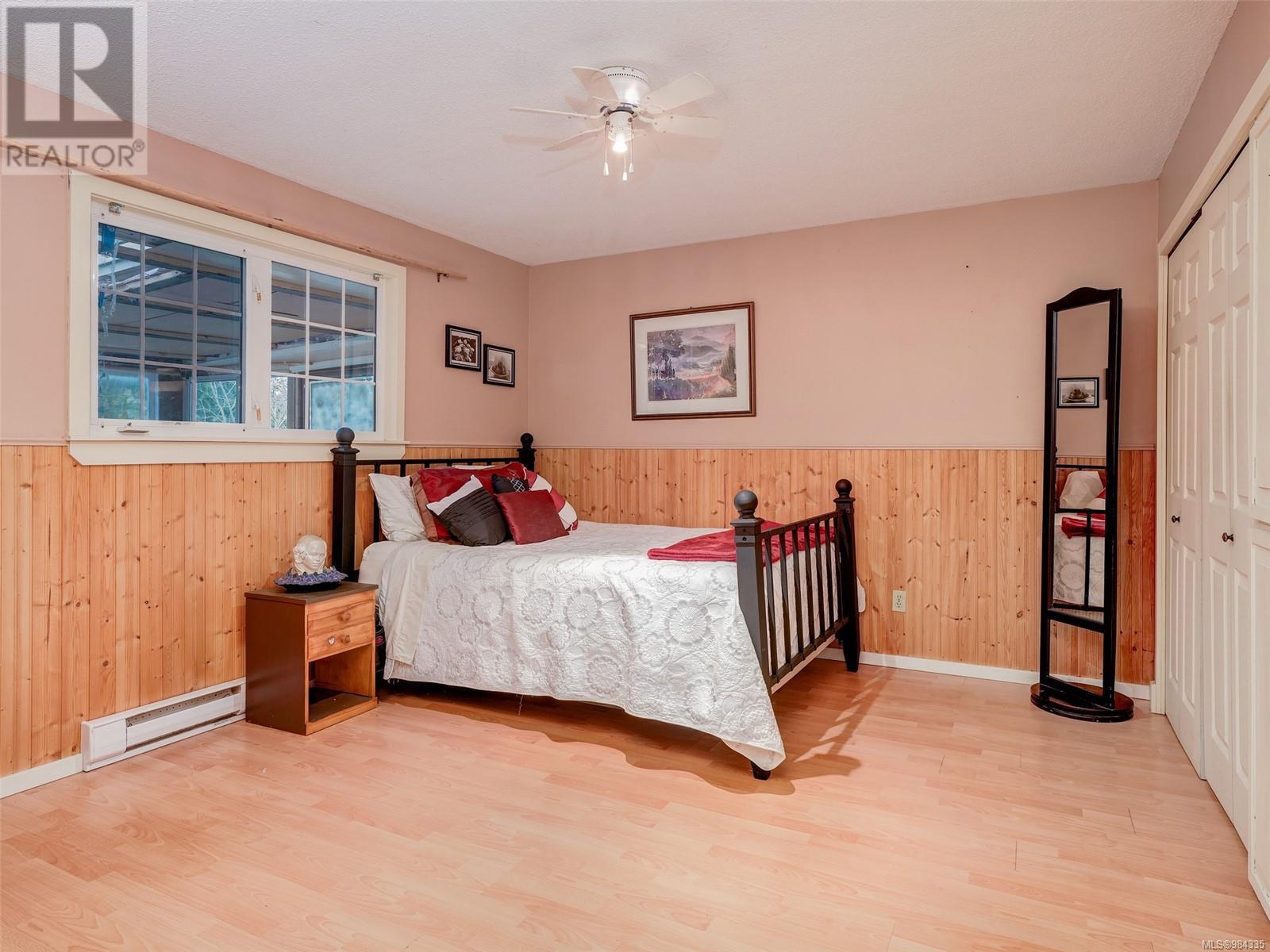10023 Buddleia Pl Sidney, British Columbia V8L 4G3
$799,000
Charming Sidney rancher with development potential. This home offer a perfect balance or connivence, comfort and potential! Whether you're an investor, developer or seeking a single-family home with long-term value this Sidney property is worth checking out. Built in 1979 this ranchers offers 2 bedrooms, a den and 2 baths, vaulted living room ceiling and open plan to the kitchen. Situated on a spacious 6800 sqft lot zoned R-2 with the possibility to develop up to four dwelling units, this property is as much about the future as it is about the present. Nestled at the end of a small cut-de-sac and close to Sidney Elementary School is a short stroll away making this a convenient choice for families with young children. The property has mature landscaping and hedging allowing privacy. Enjoy the south west exposure to soak up the sun. Large bright Kitchen with moveable island and eating area. Easy to show. (id:29647)
Property Details
| MLS® Number | 984335 |
| Property Type | Single Family |
| Neigbourhood | Sidney North-East |
| Features | Central Location, Cul-de-sac, Level Lot, Private Setting, Other |
| Parking Space Total | 2 |
| Plan | Vip32075 |
| Structure | Shed, Workshop, Patio(s), Patio(s) |
Building
| Bathroom Total | 2 |
| Bedrooms Total | 2 |
| Constructed Date | 1979 |
| Cooling Type | None |
| Fireplace Present | No |
| Heating Fuel | Electric |
| Heating Type | Baseboard Heaters |
| Size Interior | 2082 Sqft |
| Total Finished Area | 1637 Sqft |
| Type | House |
Land
| Acreage | No |
| Size Irregular | 6803 |
| Size Total | 6803 Sqft |
| Size Total Text | 6803 Sqft |
| Zoning Type | Residential |
Rooms
| Level | Type | Length | Width | Dimensions |
|---|---|---|---|---|
| Main Level | Storage | 10 ft | 7 ft | 10 ft x 7 ft |
| Main Level | Storage | 7 ft | 4 ft | 7 ft x 4 ft |
| Main Level | Patio | 15 ft | 10 ft | 15 ft x 10 ft |
| Main Level | Patio | 24 ft | 12 ft | 24 ft x 12 ft |
| Main Level | Bathroom | 4-Piece | ||
| Main Level | Bathroom | 3-Piece | ||
| Main Level | Laundry Room | 13 ft | 9 ft | 13 ft x 9 ft |
| Main Level | Den | 12 ft | 8 ft | 12 ft x 8 ft |
| Main Level | Other | 16 ft | 12 ft | 16 ft x 12 ft |
| Main Level | Bedroom | 13 ft | 12 ft | 13 ft x 12 ft |
| Main Level | Primary Bedroom | 13 ft | 12 ft | 13 ft x 12 ft |
| Main Level | Kitchen | 13 ft | 10 ft | 13 ft x 10 ft |
| Main Level | Dining Room | 10 ft | 10 ft | 10 ft x 10 ft |
| Main Level | Living Room | 15 ft | 14 ft | 15 ft x 14 ft |
| Main Level | Entrance | 8 ft | 4 ft | 8 ft x 4 ft |
https://www.realtor.ca/real-estate/27815294/10023-buddleia-pl-sidney-sidney-north-east

1144 Fort St
Victoria, British Columbia V8V 3K8
(250) 385-2033
(250) 385-3763
www.newportrealty.com/
Interested?
Contact us for more information



























