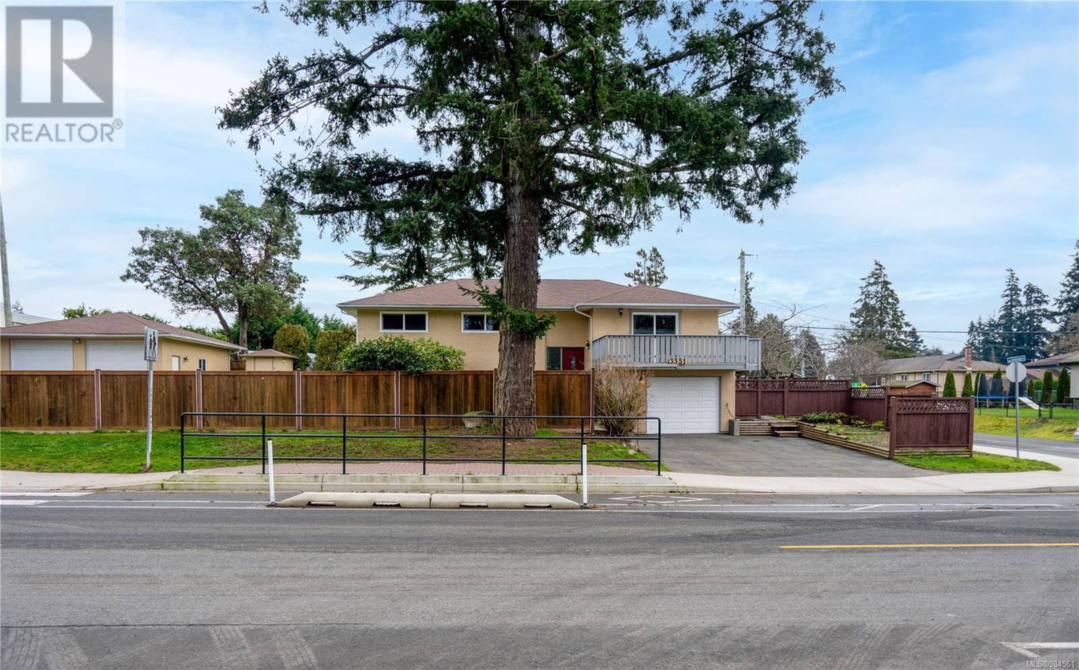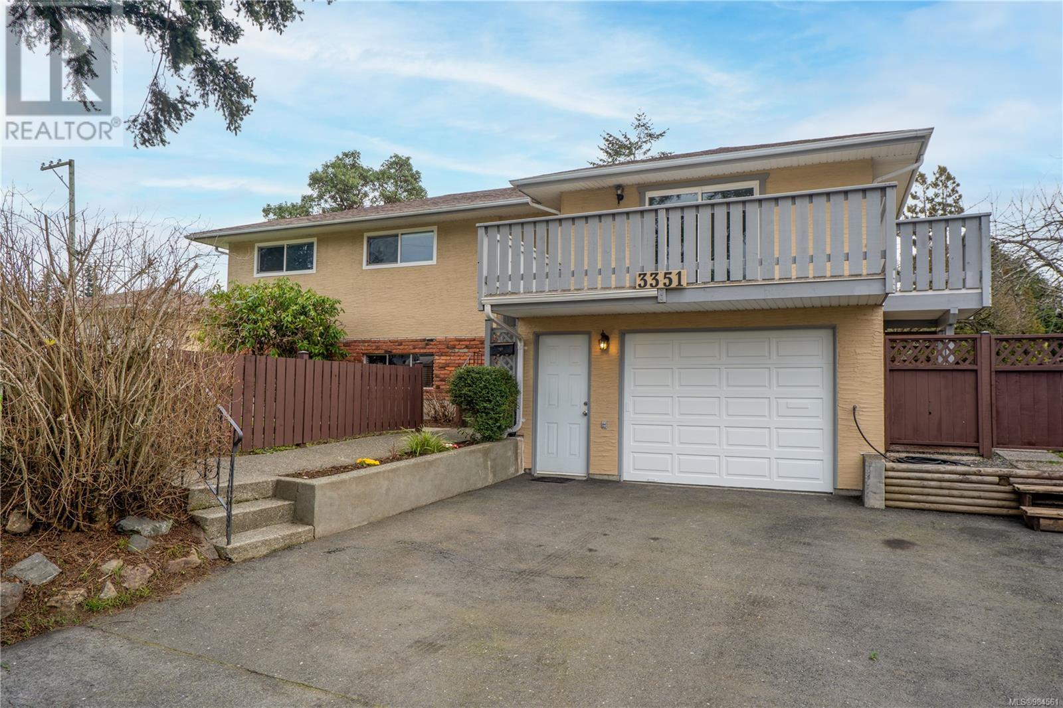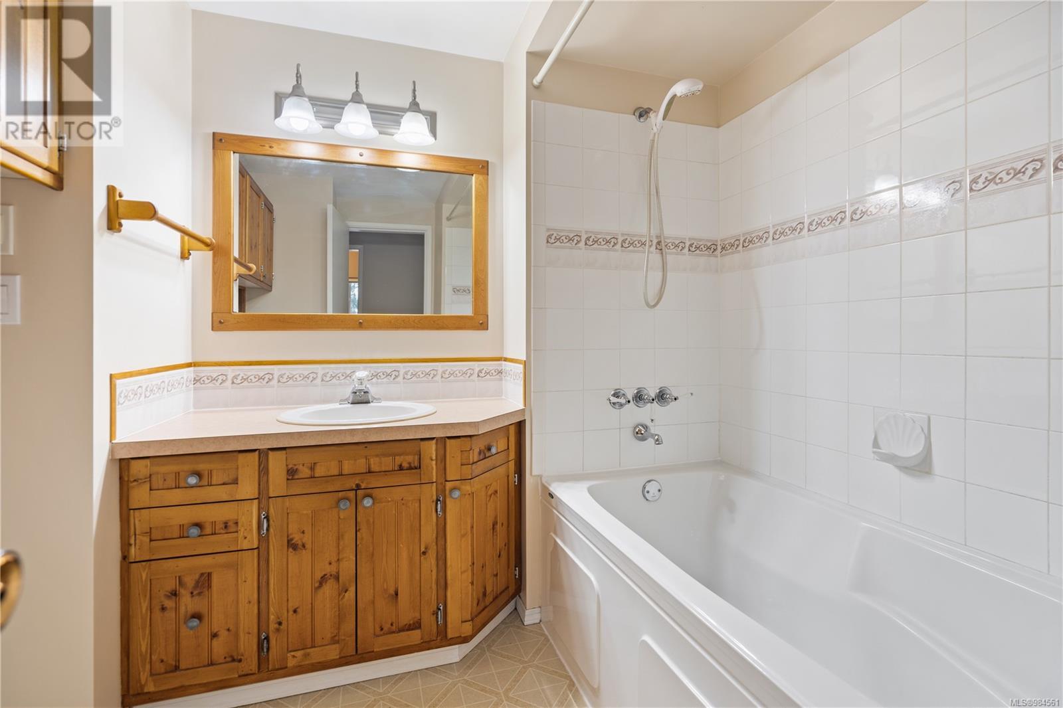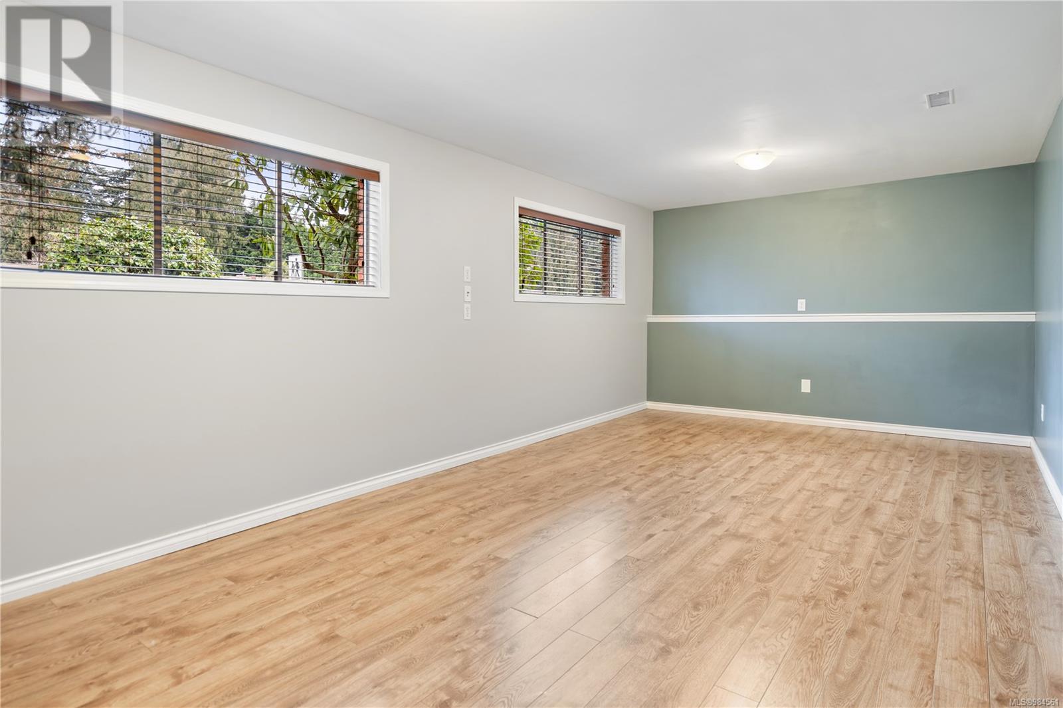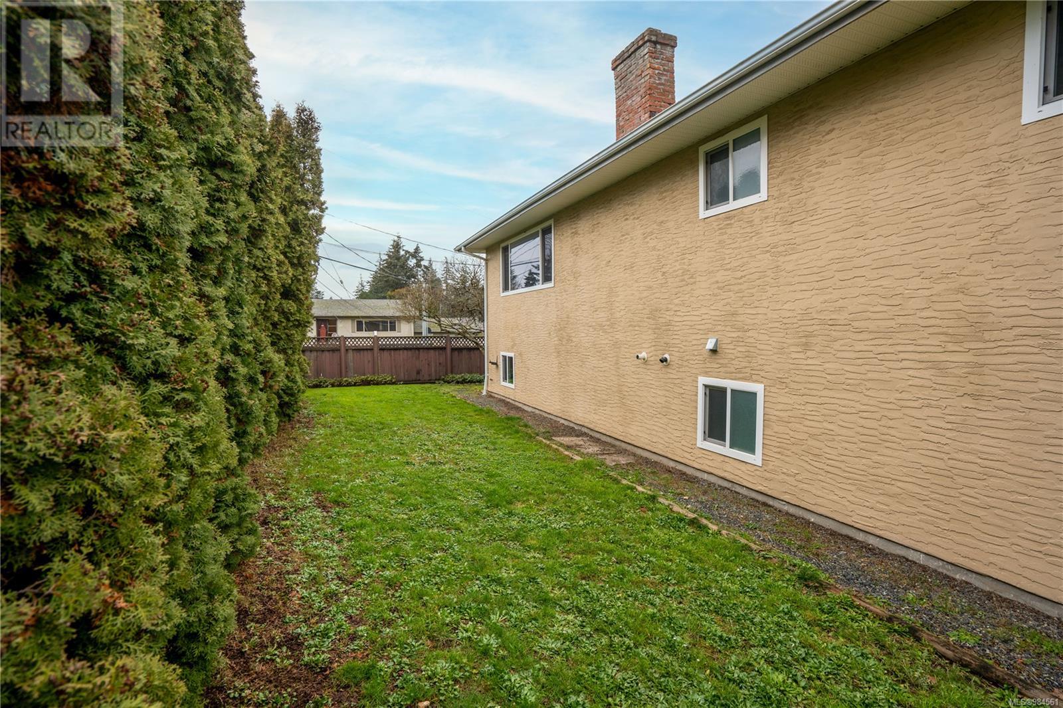3351 Painter Rd Colwood, British Columbia V9C 2J1
$979,900
Welcome to 3351 Painter Rd, a well-maintained home situated on a 9,000 sq. ft. corner lot in a family-friendly neighborhood near schools, parks, and amenities. This 4-bedroom, 3-bathroom home offers a functional layout with 3 bedrooms and 2 bathrooms on the main floor and an additional bedroom, bathroom and rec room downstairs, perfect for suite potential or additional living space. Auto enthusiasts and hobbyists will love the attached garage AND the detached over-height double garage, offering ample space for projects or storage. The home features an efficient gas furnace, vinyl windows, and a fenced yard with plenty of room for parking, gardening or outdoor activities. With its prime location, and versatile spaces, 3351 Painter Rd is ideal for families, investors, and those who love to tinker. Don’t miss out—book your showing today! Open house on Saturday from 3:00pm - 4:30pm and Sunday 2:00pm - 4:00pm. (id:29647)
Open House
This property has open houses!
11:30 am
Ends at:1:00 pm
Single family home with detached garage under a million!
Property Details
| MLS® Number | 984561 |
| Property Type | Single Family |
| Neigbourhood | Wishart South |
| Features | Level Lot, Corner Site, Partially Cleared, Other |
| Parking Space Total | 8 |
| Plan | Vip19619 |
| Structure | Shed, Workshop |
Building
| Bathroom Total | 3 |
| Bedrooms Total | 4 |
| Constructed Date | 1969 |
| Cooling Type | None |
| Fireplace Present | Yes |
| Fireplace Total | 1 |
| Heating Fuel | Natural Gas |
| Heating Type | Forced Air |
| Size Interior | 3098 Sqft |
| Total Finished Area | 1793 Sqft |
| Type | House |
Land
| Access Type | Road Access |
| Acreage | No |
| Size Irregular | 9017 |
| Size Total | 9017 Sqft |
| Size Total Text | 9017 Sqft |
| Zoning Type | Residential |
Rooms
| Level | Type | Length | Width | Dimensions |
|---|---|---|---|---|
| Lower Level | Bathroom | 6 ft | 7 ft | 6 ft x 7 ft |
| Lower Level | Bonus Room | 23 ft | 11 ft | 23 ft x 11 ft |
| Lower Level | Bedroom | 19 ft | 13 ft | 19 ft x 13 ft |
| Main Level | Bedroom | 10 ft | 9 ft | 10 ft x 9 ft |
| Main Level | Bedroom | 11 ft | 9 ft | 11 ft x 9 ft |
| Main Level | Primary Bedroom | 11 ft | 13 ft | 11 ft x 13 ft |
| Main Level | Ensuite | 10 ft | 6 ft | 10 ft x 6 ft |
| Main Level | Bathroom | 8 ft | 8 ft | 8 ft x 8 ft |
| Main Level | Other | 20 ft | 3 ft | 20 ft x 3 ft |
| Main Level | Kitchen | 15 ft | 19 ft | 15 ft x 19 ft |
| Main Level | Living Room | 23 ft | 12 ft | 23 ft x 12 ft |
| Main Level | Entrance | 6 ft | 11 ft | 6 ft x 11 ft |
https://www.realtor.ca/real-estate/27810891/3351-painter-rd-colwood-wishart-south

4440 Chatterton Way
Victoria, British Columbia V8X 5J2
(250) 744-3301
(800) 663-2121
(250) 744-3904
www.remax-camosun-victoria-bc.com/

4440 Chatterton Way
Victoria, British Columbia V8X 5J2
(250) 744-3301
(800) 663-2121
(250) 744-3904
www.remax-camosun-victoria-bc.com/

4440 Chatterton Way
Victoria, British Columbia V8X 5J2
(250) 744-3301
(800) 663-2121
(250) 744-3904
www.remax-camosun-victoria-bc.com/
Interested?
Contact us for more information






