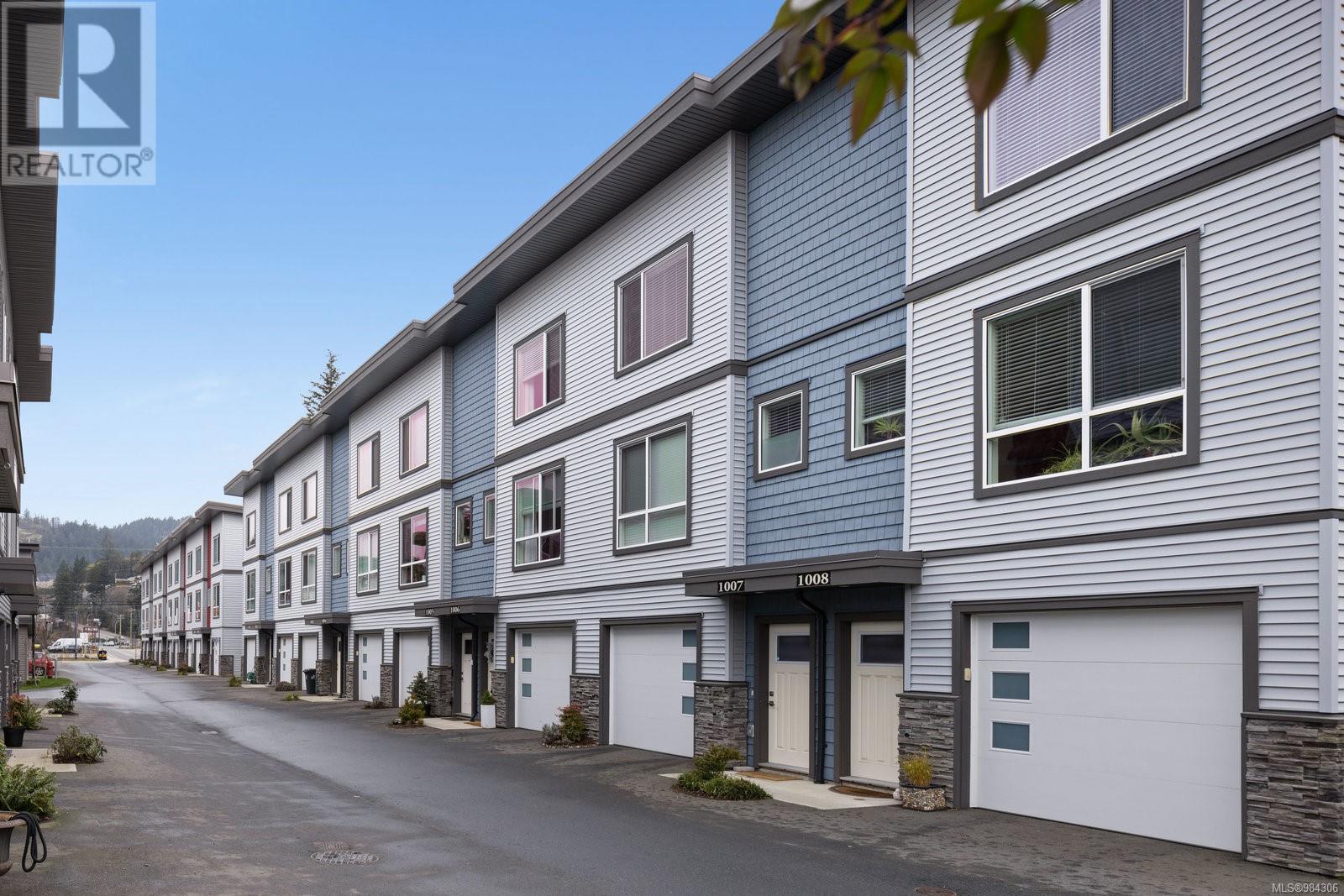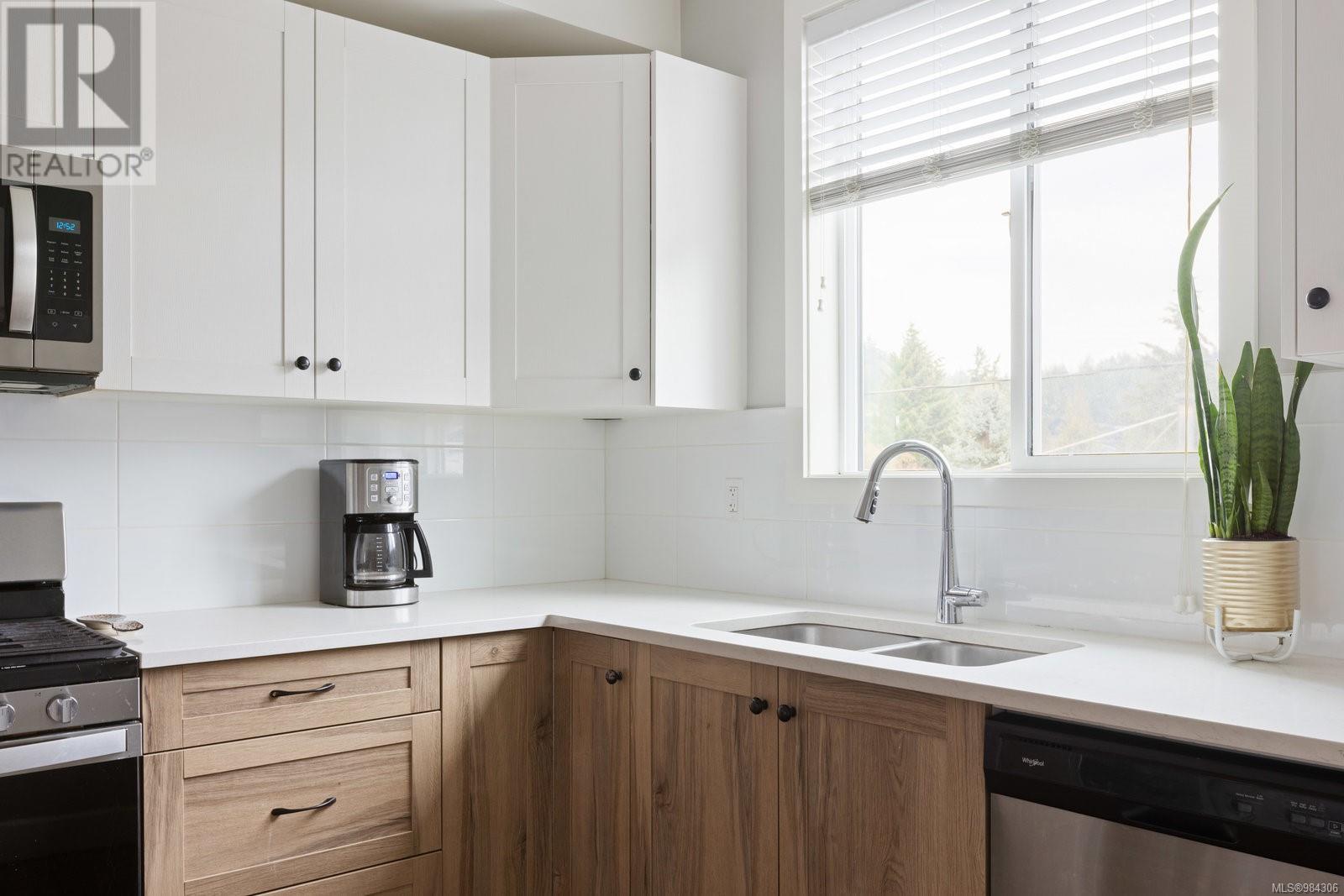1006 3351 Luxton Rd Langford, British Columbia V9C 2Y9
$675,000Maintenance,
$282.63 Monthly
Maintenance,
$282.63 MonthlyEnjoy Modern Mountain Living. Discover the perfect blend of style, comfort, and convenience in this stunning 3 bedroom, 3 bathroom townhouse, built in 2021, offers breathtaking mountain views, modern finishes, and an airy, light-filled layout. Bonus room is accessed through the garage, offering extra privacy, and can be used as an office. Enjoy premium features like a heat pump, central vacuum, and gas BBQ hookup for effortless entertaining. Located in the desirable Happy Valley neighborhood, you’re minutes from schools, parks, trails, and shopping. Backed by New Home Warranty, this home is as reliable as it is beautiful. Don’t miss out—contact your real estate agent today for a private viewing! (id:29647)
Open House
This property has open houses!
2:30 pm
Ends at:4:00 pm
OPEN HOUSE!!! Don't miss this fantastic opportunity
2:30 pm
Ends at:4:00 pm
OPEN HOUSE!!! Don't miss this fantastic opportunity
Property Details
| MLS® Number | 984306 |
| Property Type | Single Family |
| Neigbourhood | Happy Valley |
| Community Features | Pets Allowed With Restrictions, Family Oriented |
| Features | Rectangular |
| Parking Space Total | 20 |
| Plan | Eps5477 |
| View Type | Mountain View, Valley View |
Building
| Bathroom Total | 3 |
| Bedrooms Total | 3 |
| Architectural Style | Westcoast |
| Constructed Date | 2021 |
| Cooling Type | Air Conditioned, Wall Unit |
| Fireplace Present | Yes |
| Fireplace Total | 1 |
| Heating Fuel | Electric |
| Heating Type | Baseboard Heaters, Heat Pump |
| Size Interior | 1818 Sqft |
| Total Finished Area | 1367 Sqft |
| Type | Row / Townhouse |
Parking
| Garage |
Land
| Access Type | Road Access |
| Acreage | No |
| Size Irregular | 1223 |
| Size Total | 1223 Sqft |
| Size Total Text | 1223 Sqft |
| Zoning Description | Rm2a |
| Zoning Type | Residential |
Rooms
| Level | Type | Length | Width | Dimensions |
|---|---|---|---|---|
| Second Level | Ensuite | 4-Piece | ||
| Second Level | Bedroom | 8' x 9' | ||
| Second Level | Bedroom | 10' x 12' | ||
| Second Level | Bathroom | 4-Piece | ||
| Second Level | Primary Bedroom | 11' x 11' | ||
| Lower Level | Bonus Room | 9 ft | 13 ft | 9 ft x 13 ft |
| Lower Level | Entrance | 4' x 6' | ||
| Main Level | Bathroom | 2-Piece | ||
| Main Level | Kitchen | 14' x 13' | ||
| Main Level | Dining Room | 8 ft | 12 ft | 8 ft x 12 ft |
| Main Level | Living Room | 12 ft | 13 ft | 12 ft x 13 ft |
| Main Level | Balcony | 8' x 8' |
https://www.realtor.ca/real-estate/27812902/1006-3351-luxton-rd-langford-happy-valley

101-960 Yates St
Victoria, British Columbia V8V 3M3
(778) 265-5552
Interested?
Contact us for more information




























