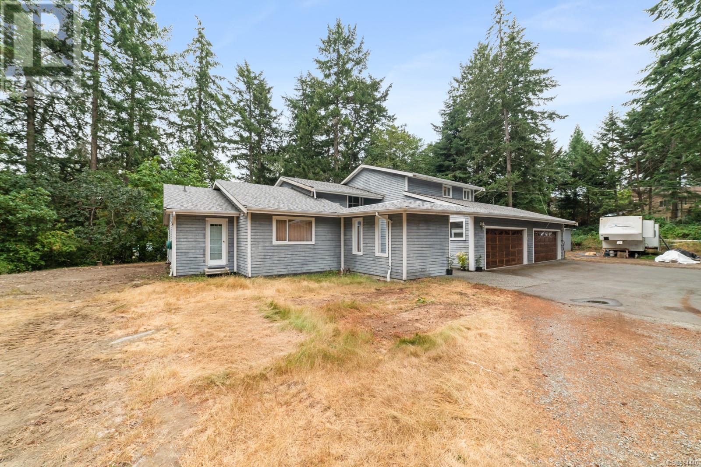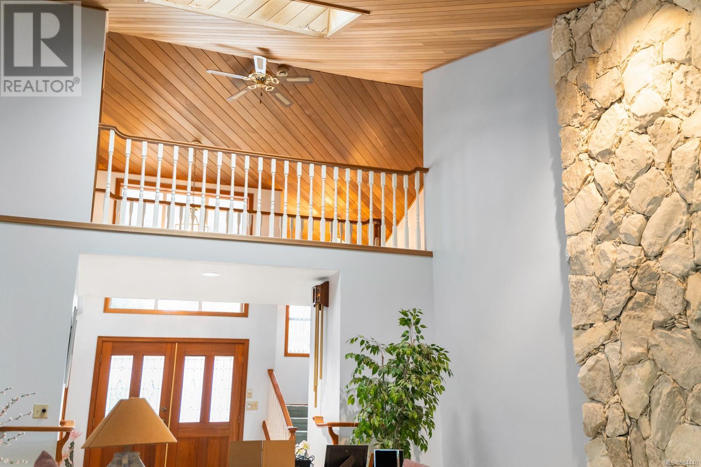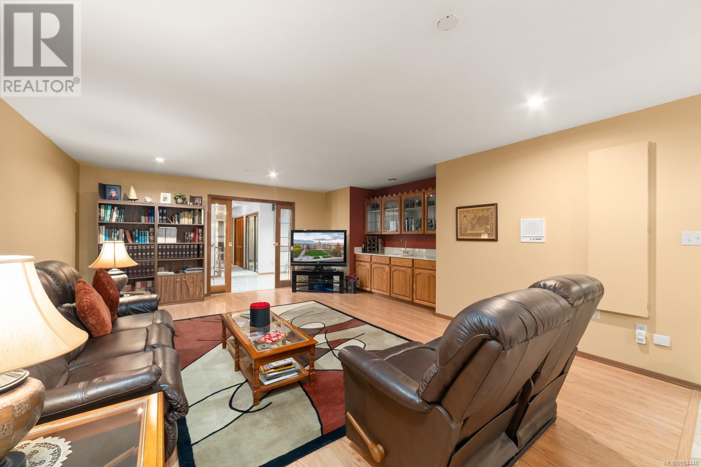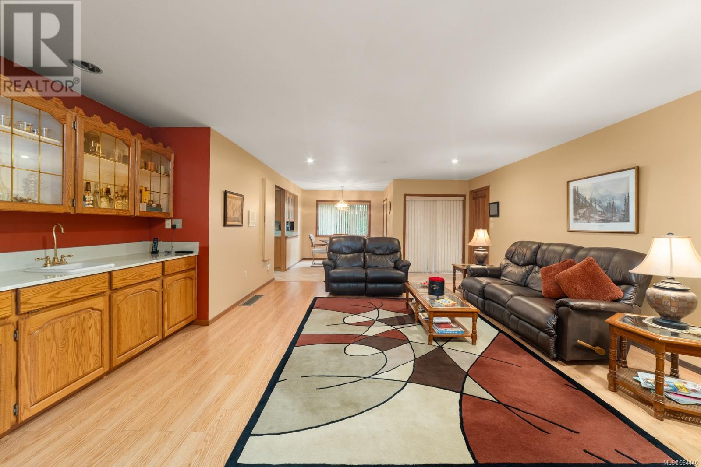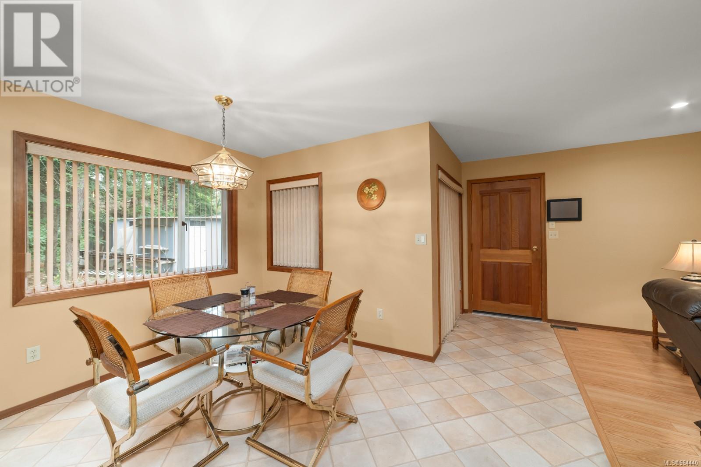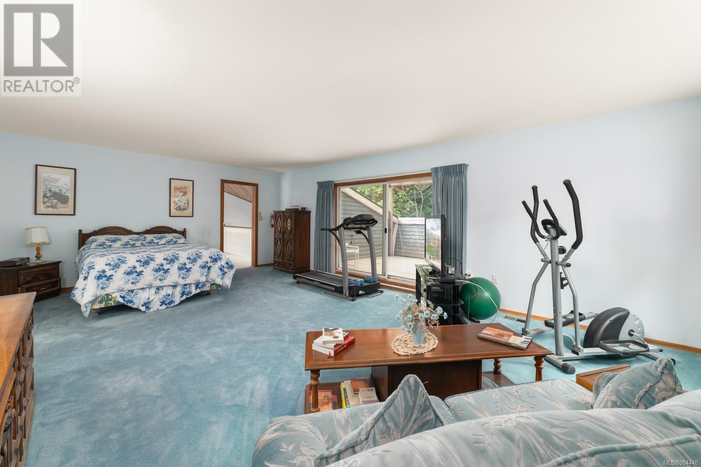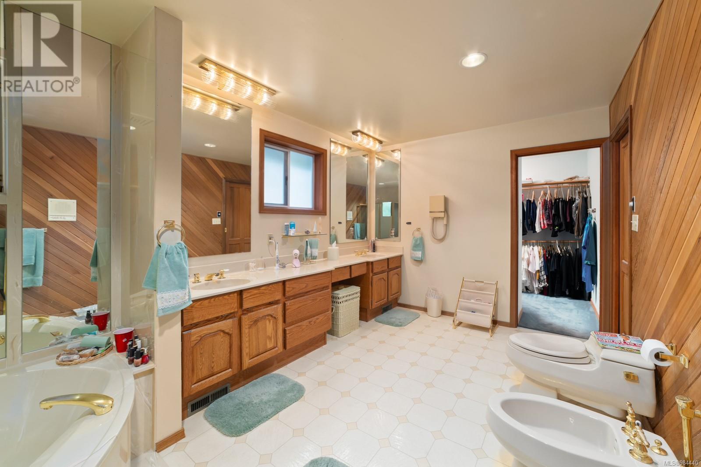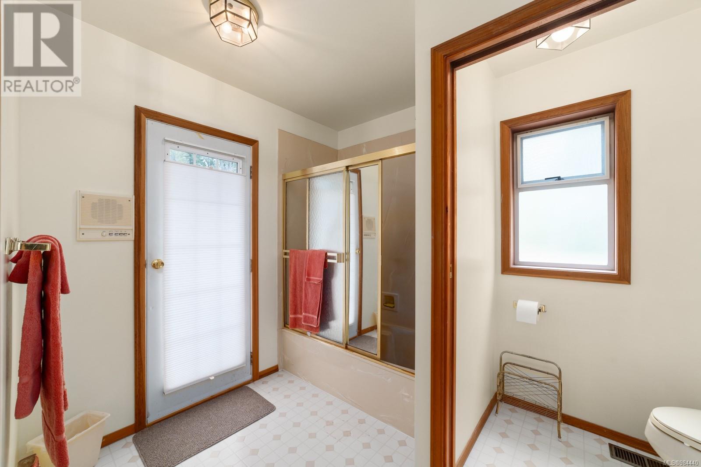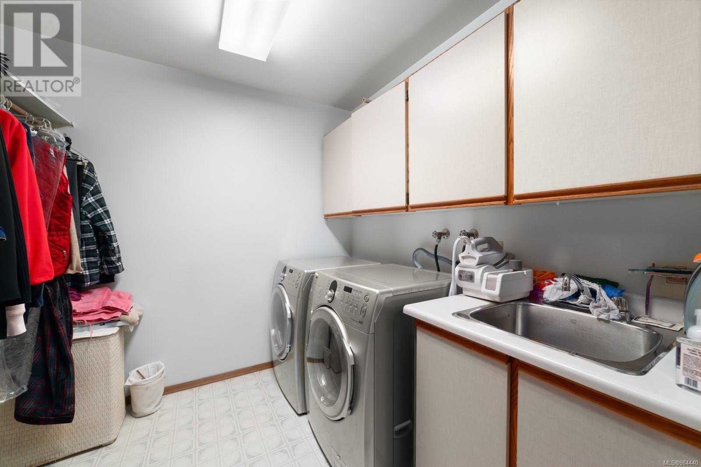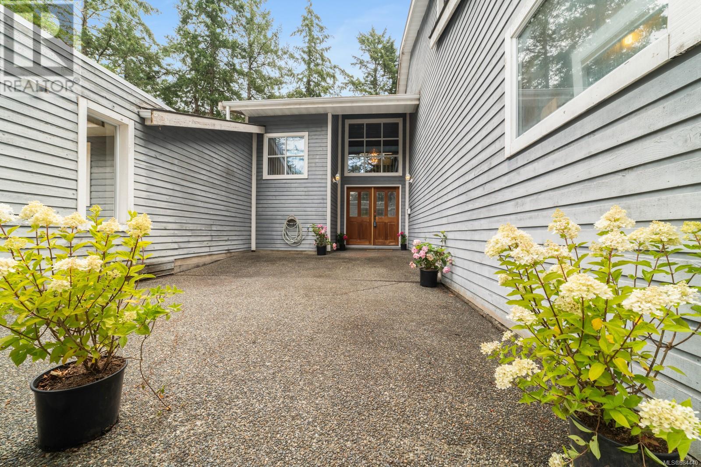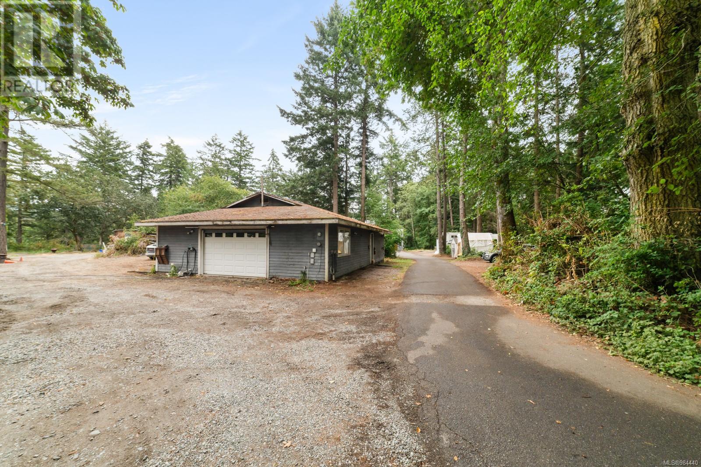1038 Donwood Dr Saanich, British Columbia V8X 4G3
$2,000,000
Priced to sell and well below market value, this is an exceptional opportunity for a Broadmead home!! Nestled in the peaceful Broadmead neighbourhood, this remarkable Donwood Drive property is being offered for sale for the first time. Set on a generously sized lot, this home provides the perfect combination of privacy, comfort, and versatility. The main residence has an interior layout that is ideal for family living. A standout feature is the large, separate office/workshop space, suitable for entrepreneurs, artists, or hobbyists, fully equipped to accommodate various needs. The expansive lot offers ample room for outdoor activities, complemented by mature trees and landscaping that create a private retreat. Broadmead’s scenic beauty, top-notch amenities, and tight-knit community make this a rare opportunity to own a piece of true charm. Contact me today for more information or to schedule a viewing! (id:29647)
Property Details
| MLS® Number | 984440 |
| Property Type | Single Family |
| Neigbourhood | Broadmead |
| Parking Space Total | 2 |
Building
| Bathroom Total | 3 |
| Bedrooms Total | 4 |
| Constructed Date | 1988 |
| Cooling Type | None |
| Fireplace Present | Yes |
| Fireplace Total | 1 |
| Heating Fuel | Wood |
| Heating Type | Forced Air |
| Size Interior | 5624 Sqft |
| Total Finished Area | 3233 Sqft |
| Type | House |
Parking
| Stall |
Land
| Access Type | Road Access |
| Acreage | Yes |
| Size Irregular | 4.6 |
| Size Total | 4.6 Ac |
| Size Total Text | 4.6 Ac |
| Zoning Type | Residential |
Rooms
| Level | Type | Length | Width | Dimensions |
|---|---|---|---|---|
| Second Level | Balcony | 14'0 x 11'0 | ||
| Second Level | Ensuite | 5-Piece | ||
| Second Level | Primary Bedroom | 23'8 x 15'9 | ||
| Main Level | Pantry | 8'10 x 5'9 | ||
| Main Level | Workshop | 44'0 x 29'0 | ||
| Main Level | Bathroom | 4-Piece | ||
| Main Level | Bathroom | 2-Piece | ||
| Main Level | Bedroom | 11'4 x 11'1 | ||
| Main Level | Bedroom | 14'4 x 11'7 | ||
| Main Level | Bedroom | 14'4 x 11'8 | ||
| Main Level | Laundry Room | 8'1 x 7'10 | ||
| Main Level | Kitchen | 22'0 x 11'2 | ||
| Main Level | Living Room | 25'1 x 15'6 | ||
| Main Level | Dining Room | 9'2 x 7'7 | ||
| Main Level | Family Room | 24'0 x 15'8 | ||
| Main Level | Entrance | 11'7 x 11'3 |
https://www.realtor.ca/real-estate/27812015/1038-donwood-dr-saanich-broadmead

150-805 Cloverdale Ave
Victoria, British Columbia V8X 2S9
(250) 384-8124
(800) 665-5303
(250) 380-6355
www.pembertonholmes.com/
Interested?
Contact us for more information


