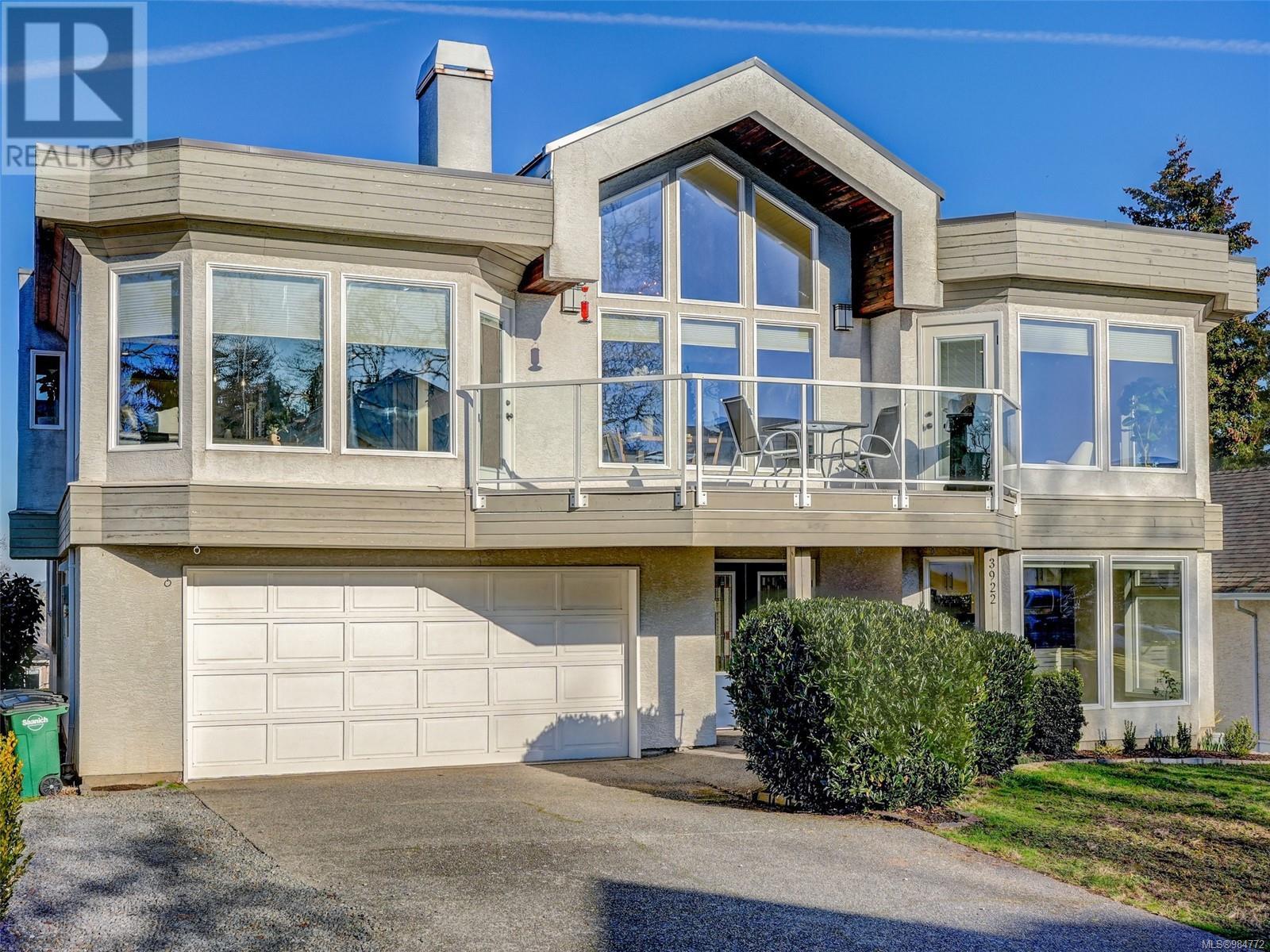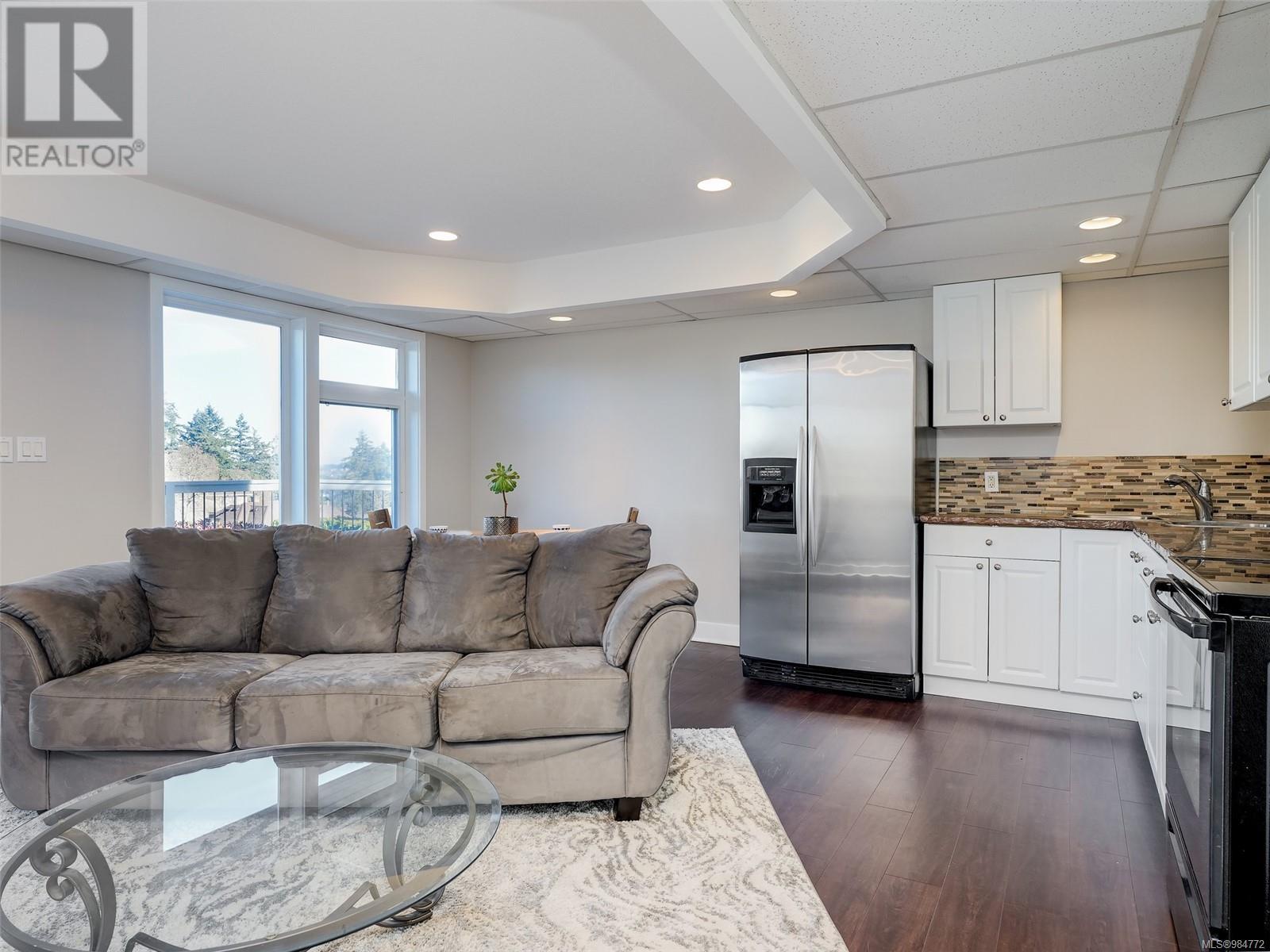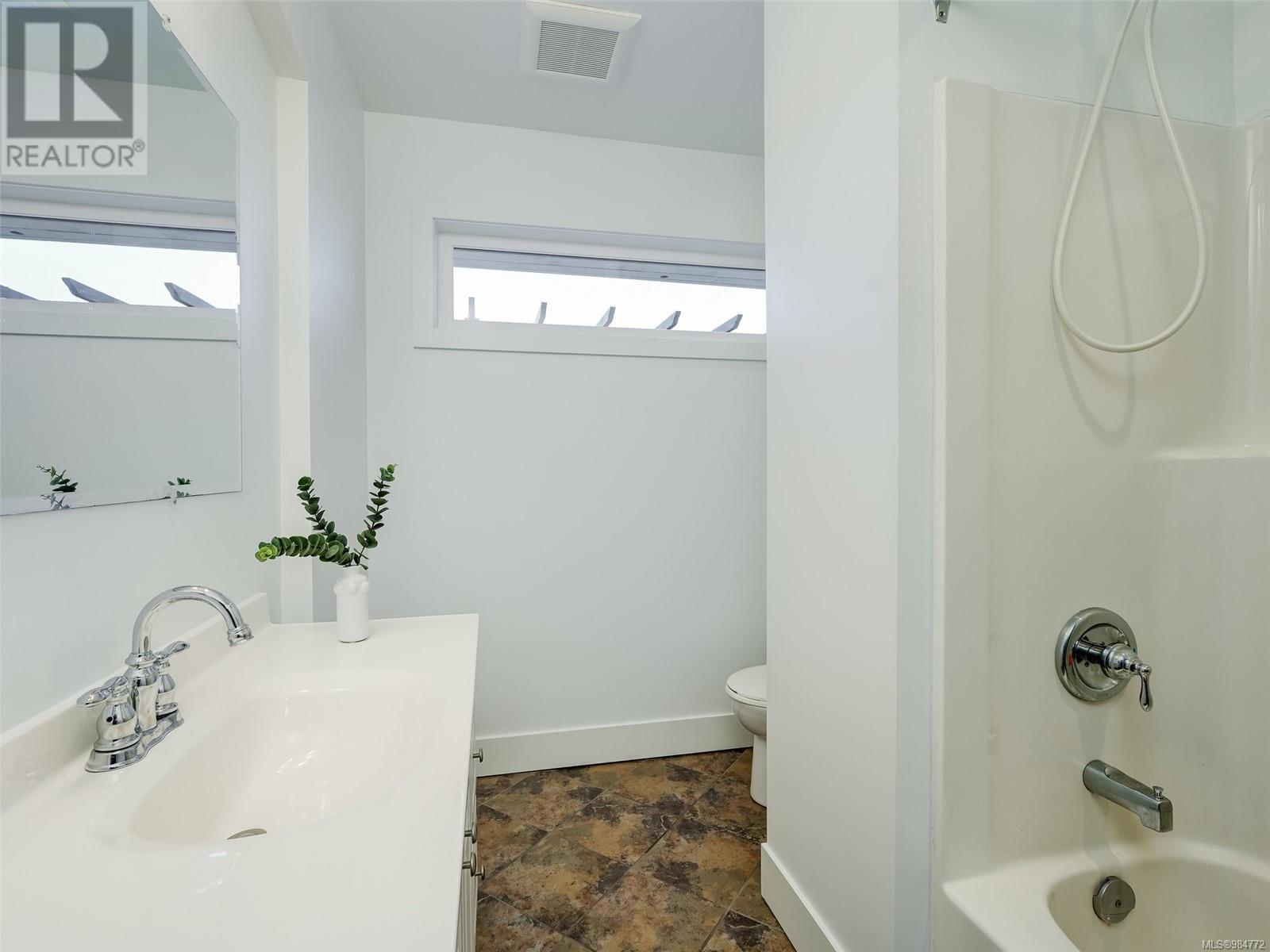3922 Jean Hts Saanich, British Columbia V8Z 7H2
$1,425,000
Experience West Coast living at its finest in this beautifully designed home, with over 3700 square feet of living area, two income-generating suites, and across the street from Knockan Hill Park! This property boasts an abundance of natural light, soaring ceilings, and an expansive deck perfect for entertaining. Enjoy the convenience of a low-maintenance yard and the prestige of living in a highly sought-after neighborhood. Centrally located, this home offers easy access to schools, shopping, and amenities. The roof, just six years old, remains under warranty for added peace of mind. This exceptional property will be completely vacant upon possession, offering flexibility for investors or homeowners looking to maximize rental potential. Don't miss this incredible opportunity! (id:29647)
Property Details
| MLS® Number | 984772 |
| Property Type | Single Family |
| Neigbourhood | Strawberry Vale |
| Features | Irregular Lot Size |
| Parking Space Total | 2 |
| Plan | Vip50603 |
| View Type | Mountain View, Valley View |
Building
| Bathroom Total | 4 |
| Bedrooms Total | 6 |
| Architectural Style | Westcoast |
| Constructed Date | 1992 |
| Cooling Type | Air Conditioned |
| Fireplace Present | Yes |
| Fireplace Total | 1 |
| Heating Fuel | Electric |
| Heating Type | Baseboard Heaters, Heat Pump |
| Size Interior | 3744 Sqft |
| Total Finished Area | 3744 Sqft |
| Type | House |
Land
| Acreage | No |
| Size Irregular | 7241 |
| Size Total | 7241 Sqft |
| Size Total Text | 7241 Sqft |
| Zoning Type | Residential |
Rooms
| Level | Type | Length | Width | Dimensions |
|---|---|---|---|---|
| Second Level | Bedroom | 13' x 11' | ||
| Second Level | Bedroom | 12' x 10' | ||
| Third Level | Bathroom | 4-Piece | ||
| Third Level | Primary Bedroom | 15' x 14' | ||
| Lower Level | Kitchen | 8 ft | 10 ft | 8 ft x 10 ft |
| Lower Level | Bedroom | 13 ft | 10 ft | 13 ft x 10 ft |
| Lower Level | Family Room | 15' x 14' | ||
| Lower Level | Other | 6' x 4' | ||
| Lower Level | Laundry Room | 9 ft | 6 ft | 9 ft x 6 ft |
| Lower Level | Other | 6' x 5' | ||
| Lower Level | Bedroom | 14' x 12' | ||
| Lower Level | Bathroom | 4-Piece | ||
| Lower Level | Dining Room | 14' x 11' | ||
| Lower Level | Living Room | 15' x 14' | ||
| Lower Level | Entrance | 11' x 7' | ||
| Main Level | Kitchen | 11 ft | 3 ft | 11 ft x 3 ft |
| Main Level | Office | 17' x 16' | ||
| Main Level | Ensuite | 3-Piece | ||
| Main Level | Bedroom | 10' x 7' | ||
| Main Level | Bathroom | 4-Piece | ||
| Main Level | Kitchen | 14' x 10' |
https://www.realtor.ca/real-estate/27813266/3922-jean-hts-saanich-strawberry-vale
301-3450 Uptown Boulevard
Victoria, British Columbia V8Z 0B9
(833) 817-6506
www.exprealty.ca/
Interested?
Contact us for more information





















































