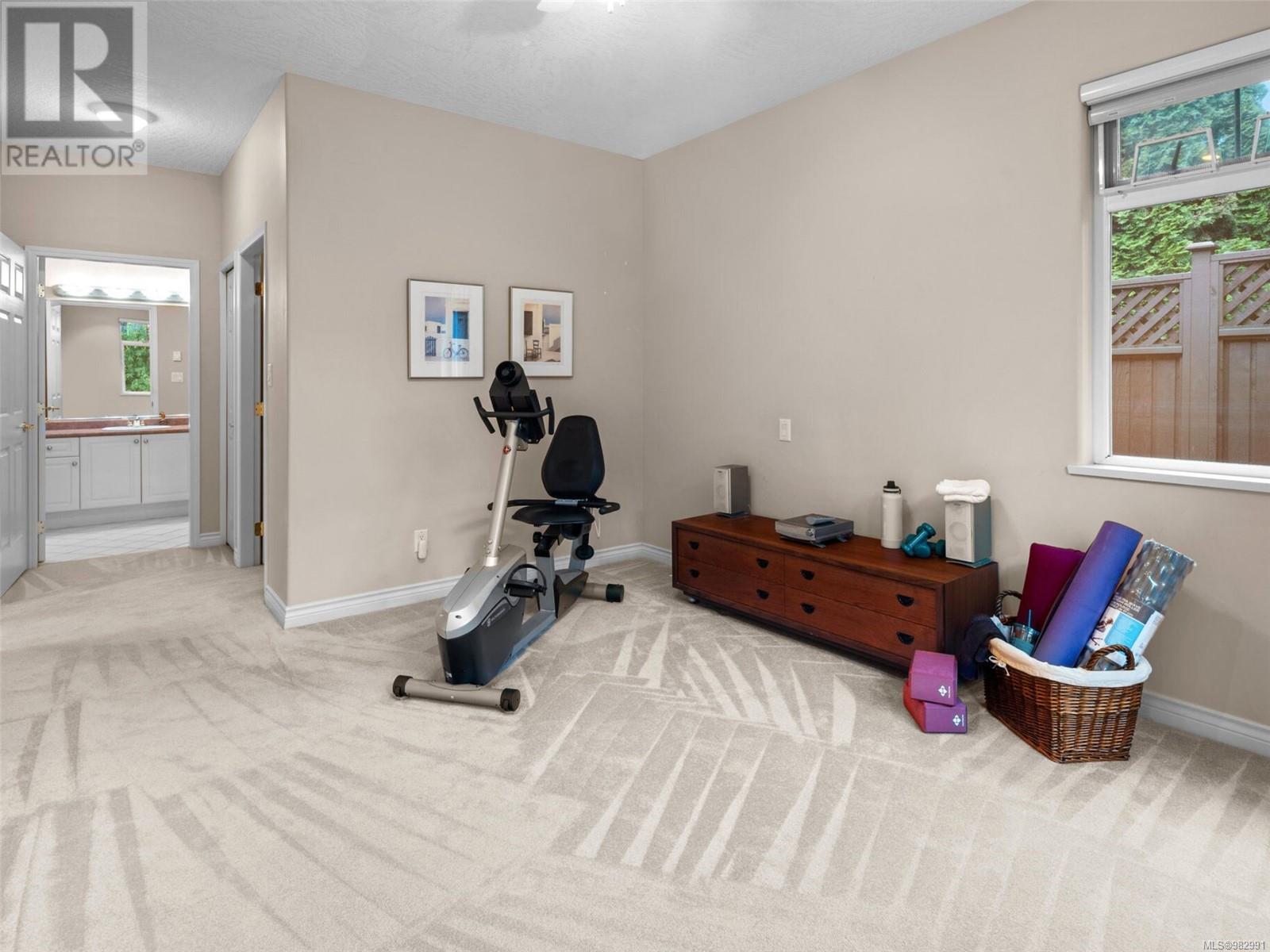12 3281 Maplewood Rd Saanich, British Columbia V8P 3M4
$899,900Maintenance,
$510.66 Monthly
Maintenance,
$510.66 MonthlyDownsizers Haven! One Level Living at it's finest. Centrally located and steps to Cedar Hill Golf & walking trails, a home like this is what so many retirees are looking for. You can downsize from your larger home without giving up the features you want - double garage, yard for your pets, spacious enough to host guests and completely low maintenance. Live your best life knowing that you can call this home for many years to come as there are no stairs and thoughtful touches like an easy access shower in the primary bathroom. Additional features include a heat pump, 2 gas fireplaces, beautiful window coverings, a skylight in the kitchen, walk in closet with organizers and added pot lights in the primary bedroom. Fantastic value and move in ready! (id:29647)
Property Details
| MLS® Number | 982991 |
| Property Type | Single Family |
| Neigbourhood | Cedar Hill |
| Community Name | Cedar Hill Links |
| Community Features | Pets Allowed, Family Oriented |
| Features | Curb & Gutter |
Building
| Bathroom Total | 2 |
| Bedrooms Total | 2 |
| Constructed Date | 2000 |
| Cooling Type | Central Air Conditioning |
| Fireplace Present | Yes |
| Fireplace Total | 2 |
| Heating Type | Heat Pump |
| Size Interior | 1395 Sqft |
| Total Finished Area | 1395 Sqft |
| Type | Row / Townhouse |
Land
| Acreage | No |
| Size Irregular | 1307 |
| Size Total | 1307 Sqft |
| Size Total Text | 1307 Sqft |
| Zoning Type | Residential |
Rooms
| Level | Type | Length | Width | Dimensions |
|---|---|---|---|---|
| Main Level | Bedroom | 11' x 11' | ||
| Main Level | Bathroom | 4-Piece | ||
| Main Level | Bathroom | 4-Piece | ||
| Main Level | Primary Bedroom | 14' x 12' | ||
| Main Level | Kitchen | 24' x 15' | ||
| Main Level | Dining Room | 15' x 9' | ||
| Main Level | Living Room | 14' x 12' | ||
| Main Level | Entrance | 6' x 4' |
https://www.realtor.ca/real-estate/27811717/12-3281-maplewood-rd-saanich-cedar-hill

2239 Oak Bay Ave
Victoria, British Columbia V8R 1G4
(250) 370-7788
(250) 370-2657
Interested?
Contact us for more information

























